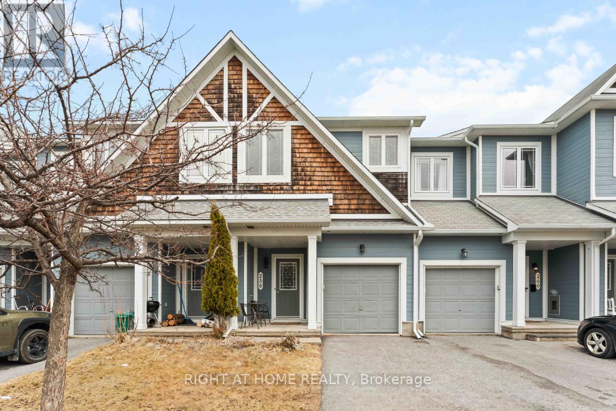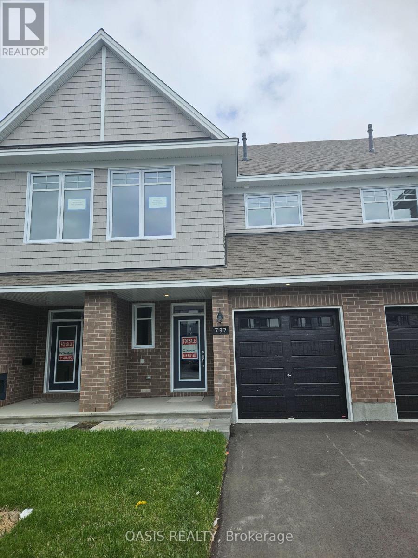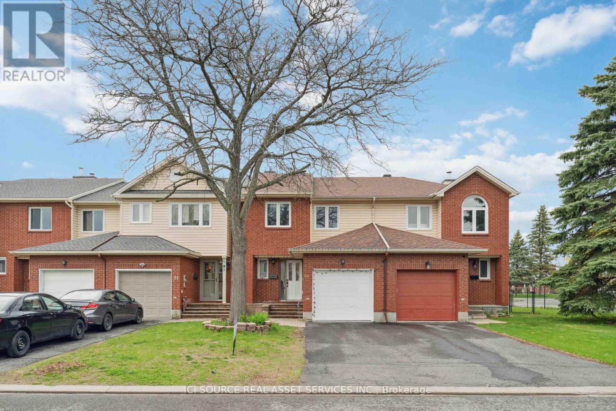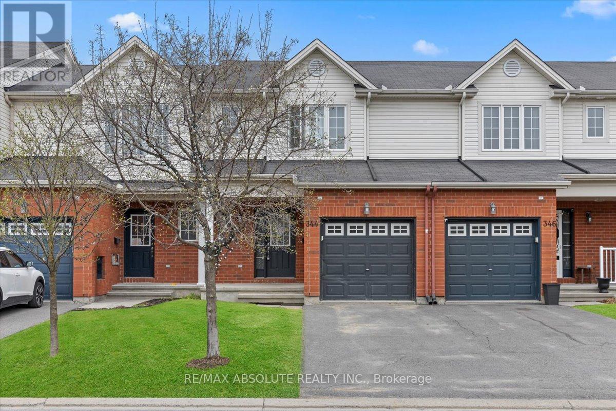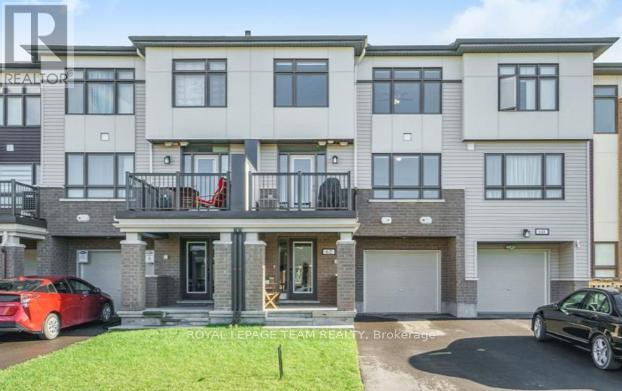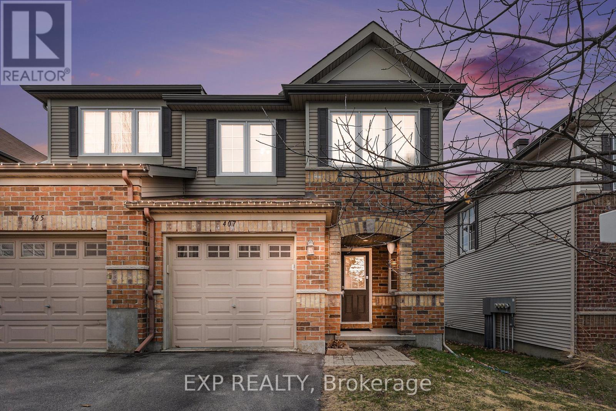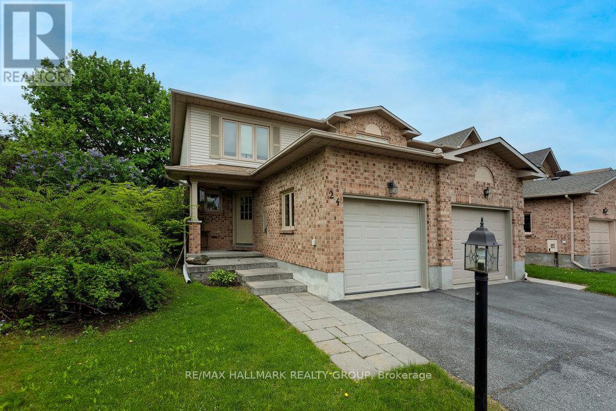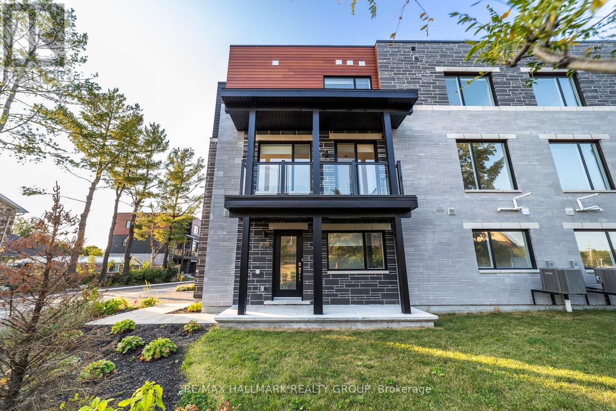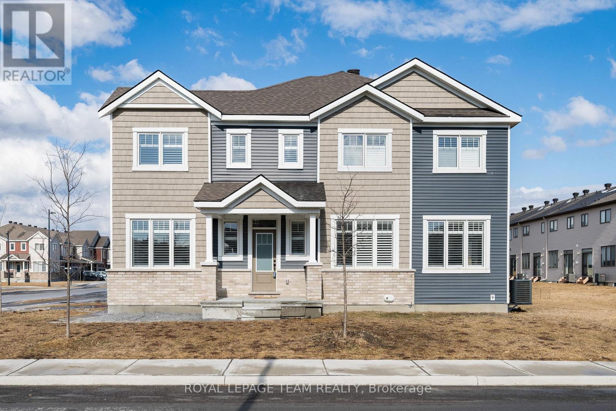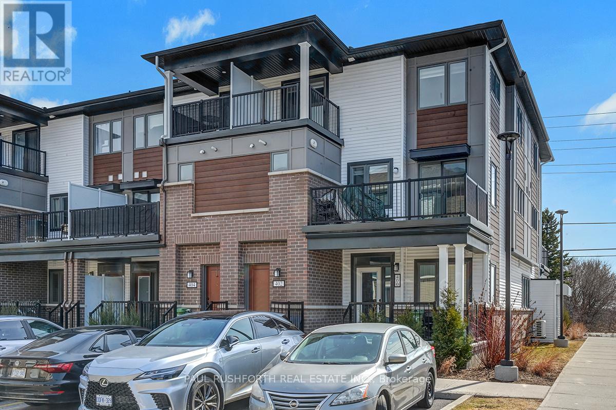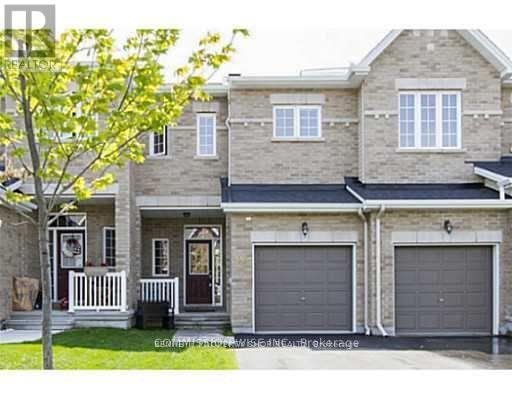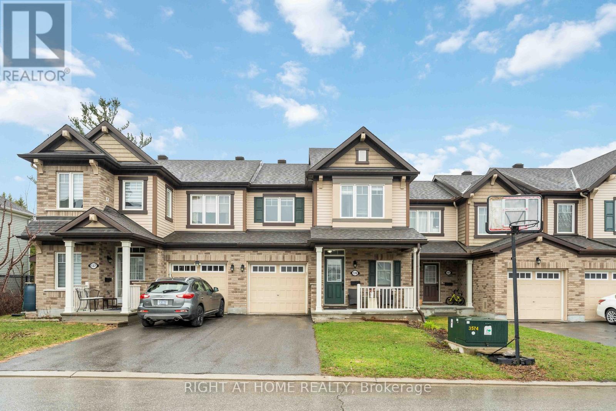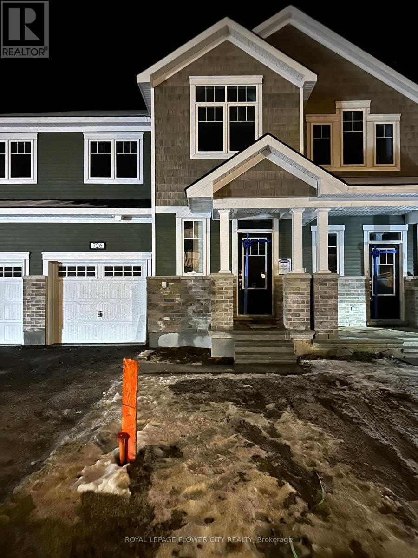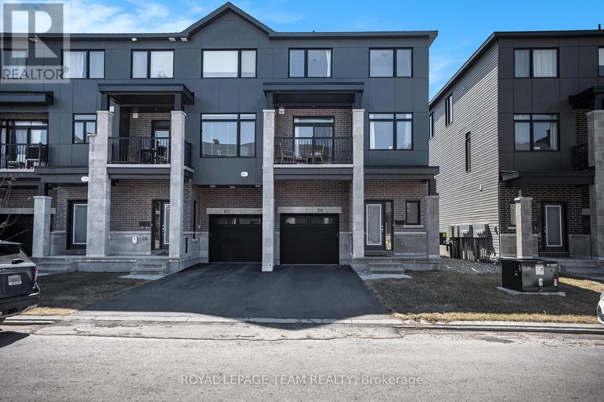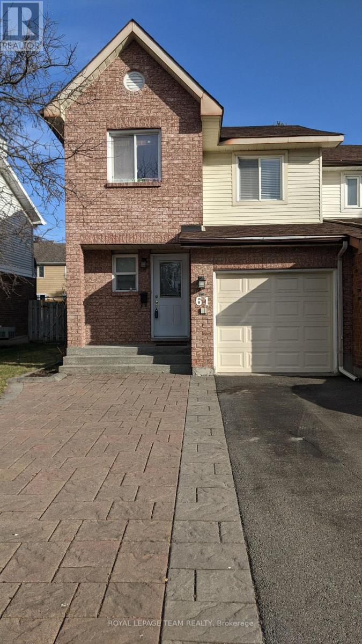Mirna Botros
613-600-2626148 Talltree Crescent - $574,900
148 Talltree Crescent - $574,900
148 Talltree Crescent
$574,900
8202 - Stittsville (Central)
Ottawa, OntarioK2S0B1
3 beds
4 baths
2 parking
MLS#: X12202811Listed: about 20 hours agoUpdated:about 19 hours ago
Description
Welcome to 148 Talltree Crescent, a beautifully maintained 3-bedroom, 3-bathroom townhome ideally situated in the vibrant and family-oriented community of Stittsville. This charming residence offers an open-concept main floor featuring stylish new laminate flooring, freshly painted walls in a neutral palette, and updated light fixtures that bring a modern and welcoming touch throughout. The bright eat-in kitchen opens onto not one, but two private decks, one upper and one lower, perfect for morning coffee, outdoor dining, or simply enjoying your own quiet retreat. Upstairs, the spacious primary bedroom provides a peaceful escape, complemented by two additional well-sized bedrooms filled with natural light. The second-floor laundry adds everyday convenience, while the full, unfinished basement offers ample storage and future living space potential. With room to park three vehicles and a fenced yard ideal for kids or pets, this home offers thoughtful functionality along with its tasteful updates. Located within walking distance to top-rated schools, lush parks, the Goulbourn Recreation Centre, and the scenic Trans Canada Trail, this home blends comfort, community, and connectivity in one sought-after package. (id:58075)Details
Details for 148 Talltree Crescent, Ottawa, Ontario- Property Type
- Single Family
- Building Type
- Row Townhouse
- Storeys
- 2
- Neighborhood
- 8202 - Stittsville (Central)
- Land Size
- 19.7 x 119 FT
- Year Built
- -
- Annual Property Taxes
- $3,675
- Parking Type
- Attached Garage, Garage
Inside
- Appliances
- Washer, Refrigerator, Dishwasher, Stove, Dryer, Water Heater
- Rooms
- 7
- Bedrooms
- 3
- Bathrooms
- 4
- Fireplace
- -
- Fireplace Total
- 1
- Basement
- Finished, Full
Building
- Architecture Style
- -
- Direction
- Abbott St E and Talltree Cres
- Type of Dwelling
- row_townhouse
- Roof
- -
- Exterior
- Brick
- Foundation
- Poured Concrete
- Flooring
- -
Land
- Sewer
- Sanitary sewer
- Lot Size
- 19.7 x 119 FT
- Zoning
- -
- Zoning Description
- -
Parking
- Features
- Attached Garage, Garage
- Total Parking
- 2
Utilities
- Cooling
- Central air conditioning
- Heating
- Forced air, Natural gas
- Water
- Municipal water
Feature Highlights
- Community
- -
- Lot Features
- -
- Security
- -
- Pool
- -
- Waterfront
- -
