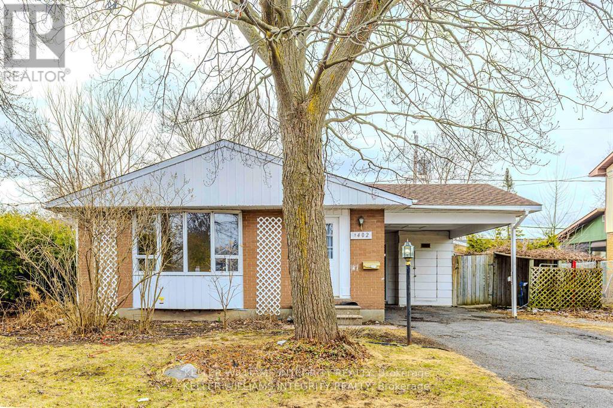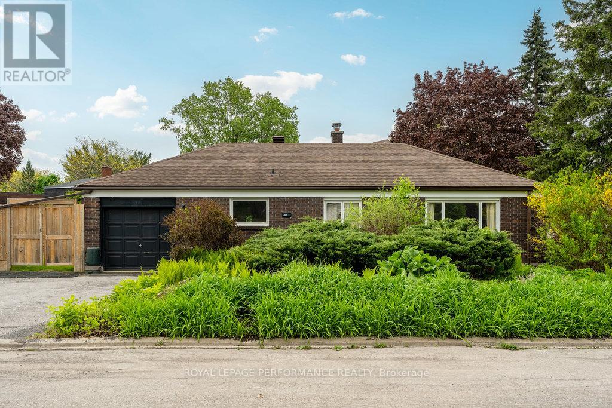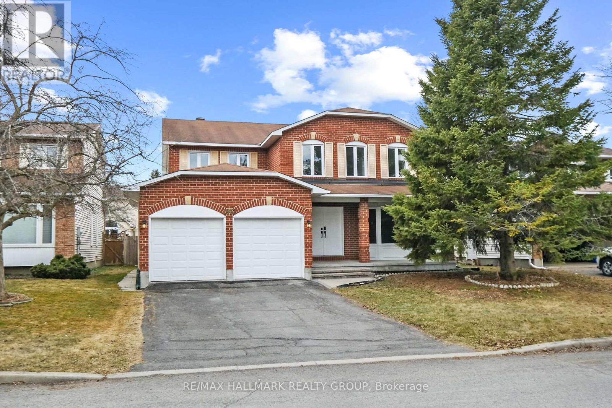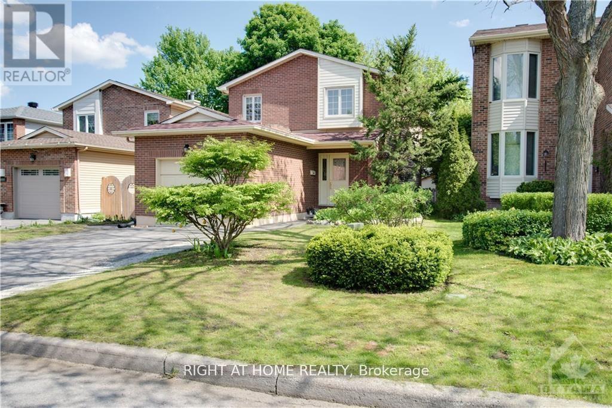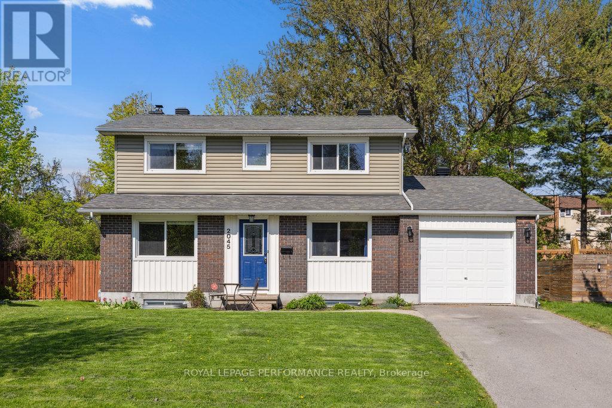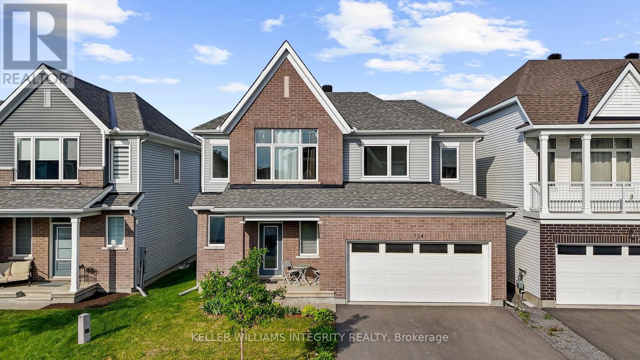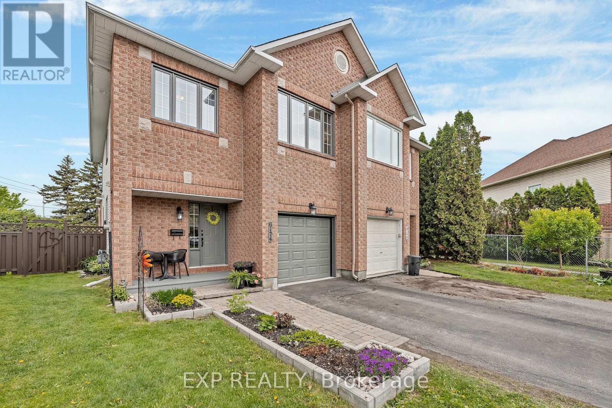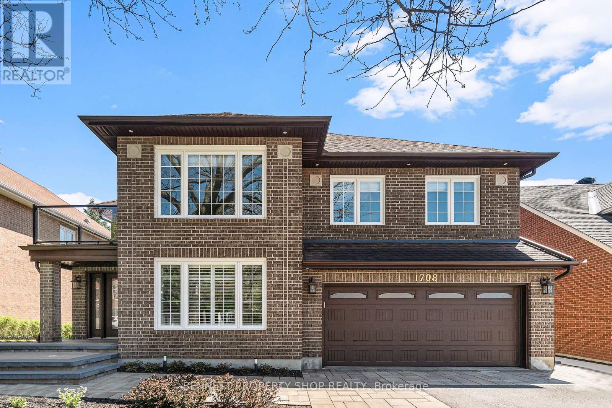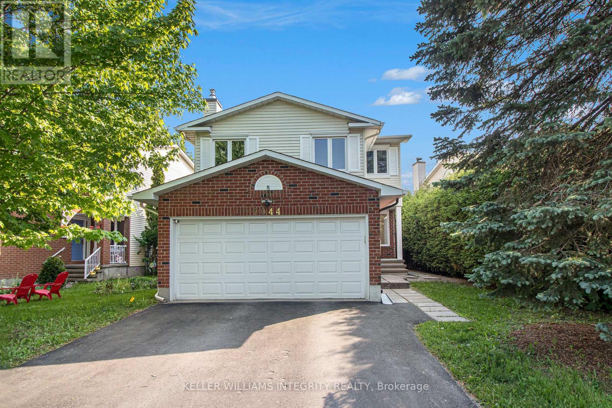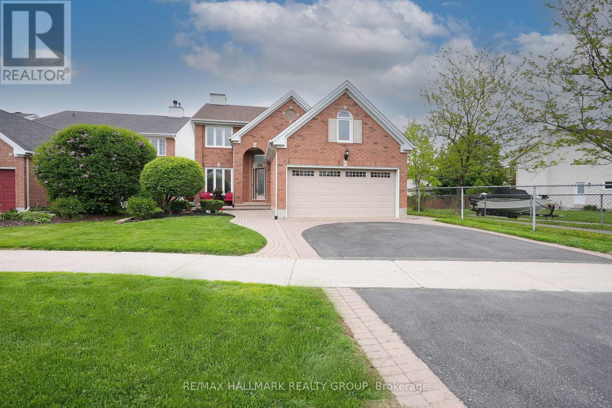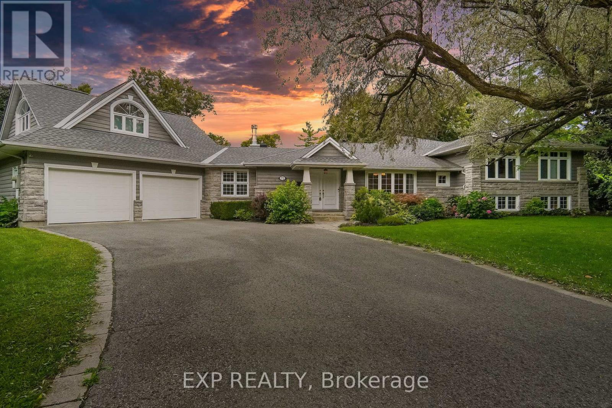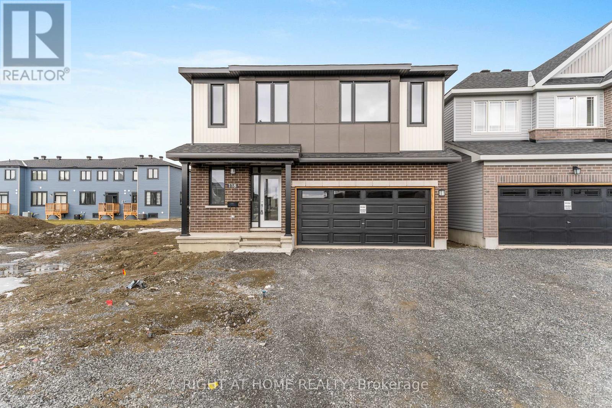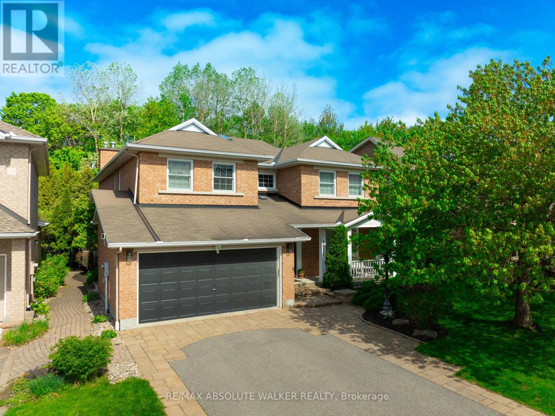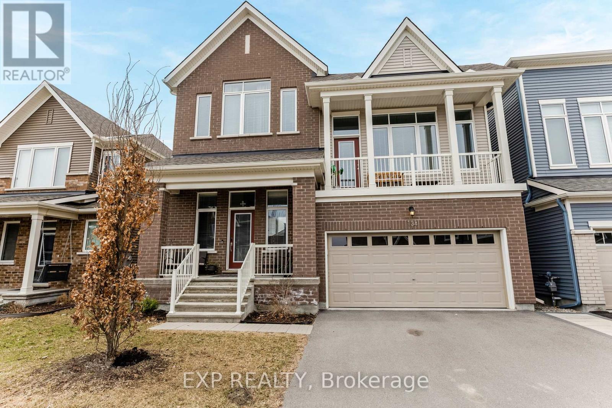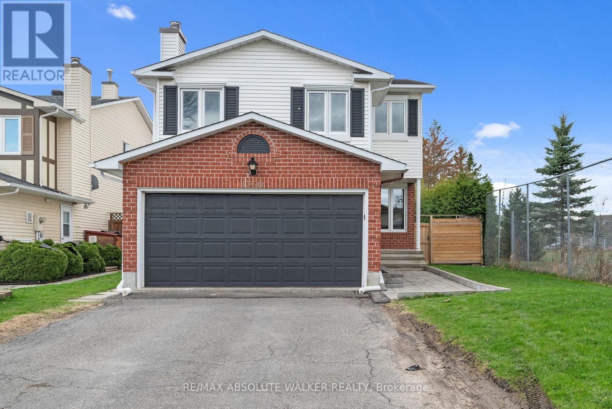Mirna Botros
613-600-26261100 Burgundy Lane - $629,900
1100 Burgundy Lane - $629,900
1100 Burgundy Lane
$629,900
2001 - Convent Glen
Ottawa, OntarioK1C2M8
3 beds
3 baths
3 parking
MLS#: X12199177Listed: 1 day agoUpdated:about 11 hours ago
Description
Check it out - this awesome 3-bedroom, 2.5-bathroom semi-detached home in Convent Glen, Orleans! Step through the front door, and just off the foyer, you're greeted by a cozy family room with a gas fireplace - perfect for kicking back with a movie or warming up on a chilly evening. From there, the space opens up into a bright, airy living and dining area that flows right into a killer kitchen. We're talking stainless steel appliances, stone counters, and tons of room to cook, chat, or toss together a charcuterie board for game night. Big windows flood the home with sunlight, making it feel super spacious and inviting. There's also a handy half-bath nearby for when friends pop over. Head upstairs, and you'll find three roomy bedrooms, each with that same sunny vibe. The primary bedroom is your personal retreat, complete with a walk-in closet and a sweet 3-piece ensuite. Another full bathroom keeps the morning chaos in check. The finished basement is a blank canvas - think home gym, office, movie den, or a spot for the kids to go wild. Out back, the private, landscaped yard with a wraparound deck is your go-to for summer BBQs, morning coffee, or just chilling under the stars. Convent Glen's got it all: steps to the future LRT station, top-notch schools, epic NCC trails, and parks for weekend adventures. Grab a bite at local restaurants, hit up a cozy pub, or hunt down the best food trucks in town. Golfers, you're in luck - there's a course nearby. This place is more than a house; it's where your life's gonna shine. (id:58075)Details
Details for 1100 Burgundy Lane, Ottawa, Ontario- Property Type
- Single Family
- Building Type
- House
- Storeys
- 2
- Neighborhood
- 2001 - Convent Glen
- Land Size
- 35 x 112.7 FT
- Year Built
- -
- Annual Property Taxes
- $4,231
- Parking Type
- Attached Garage, Garage
Inside
- Appliances
- Washer, Refrigerator, Dishwasher, Stove, Dryer, Microwave
- Rooms
- 13
- Bedrooms
- 3
- Bathrooms
- 3
- Fireplace
- -
- Fireplace Total
- 1
- Basement
- Finished, Full
Building
- Architecture Style
- -
- Direction
- Jeanne-D'Arc Blvd & Vineyard Dr
- Type of Dwelling
- house
- Roof
- -
- Exterior
- Brick, Vinyl siding
- Foundation
- Poured Concrete
- Flooring
- -
Land
- Sewer
- Sanitary sewer
- Lot Size
- 35 x 112.7 FT
- Zoning
- -
- Zoning Description
- -
Parking
- Features
- Attached Garage, Garage
- Total Parking
- 3
Utilities
- Cooling
- Central air conditioning
- Heating
- Forced air, Natural gas
- Water
- Municipal water
Feature Highlights
- Community
- School Bus, Community Centre
- Lot Features
- Irregular lot size, Lane
- Security
- -
- Pool
- -
- Waterfront
- -
