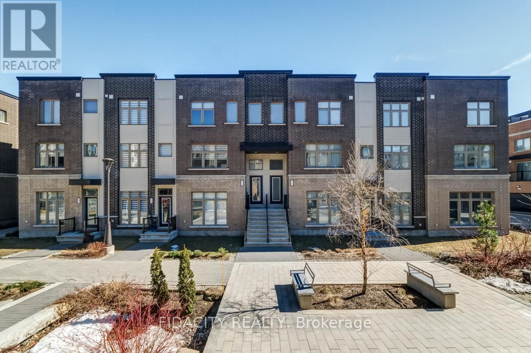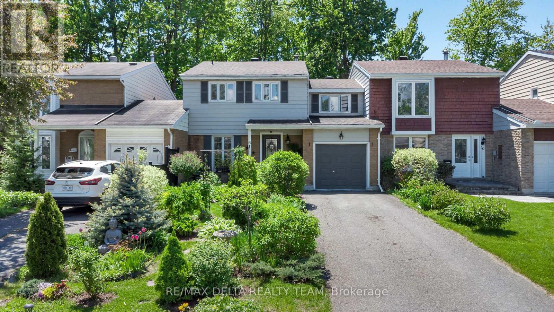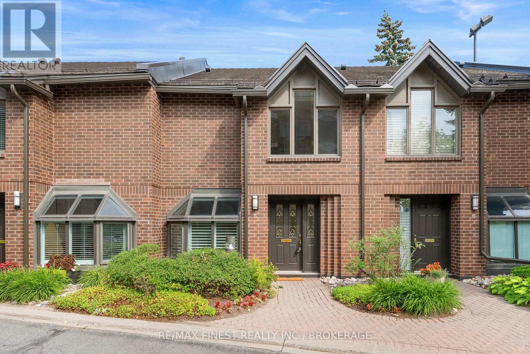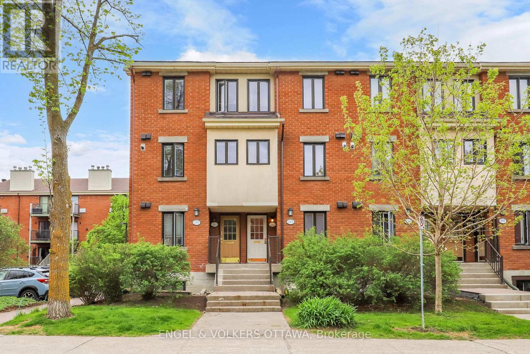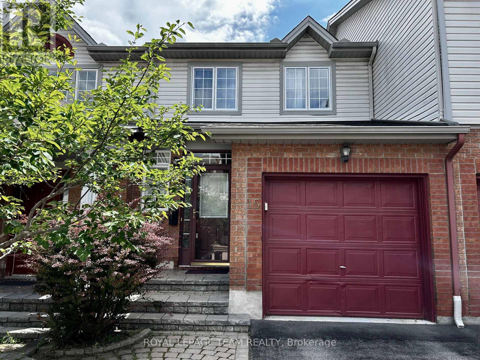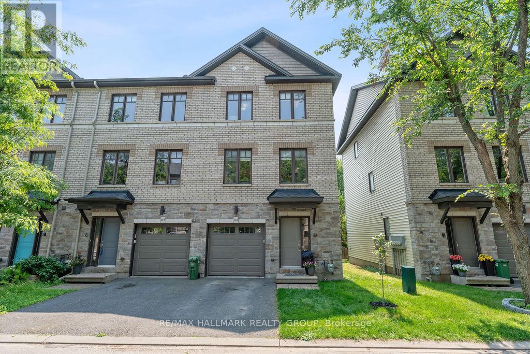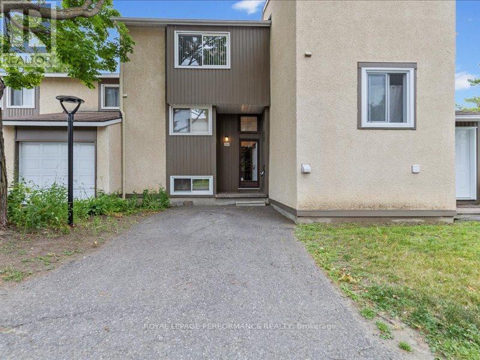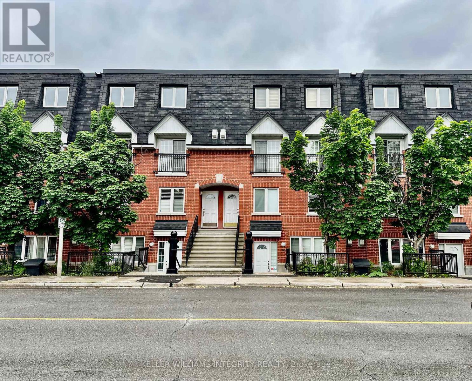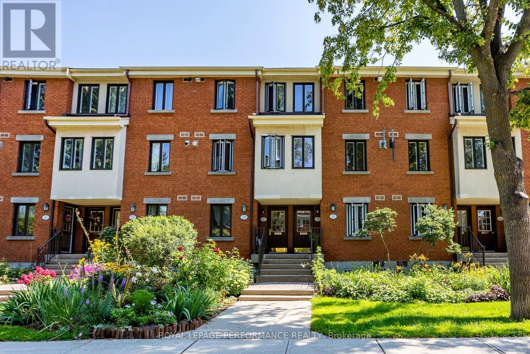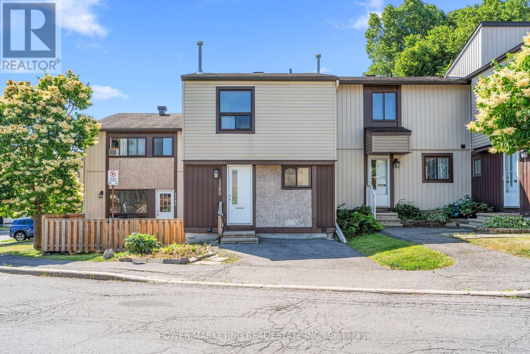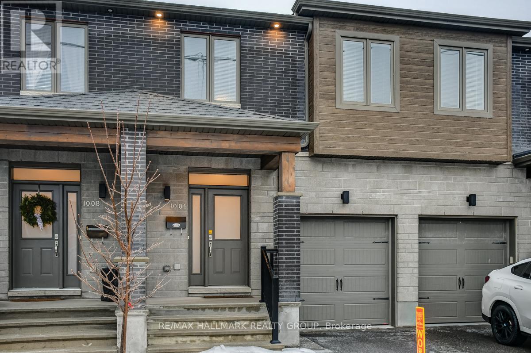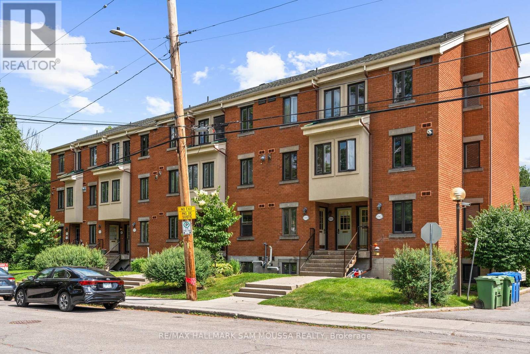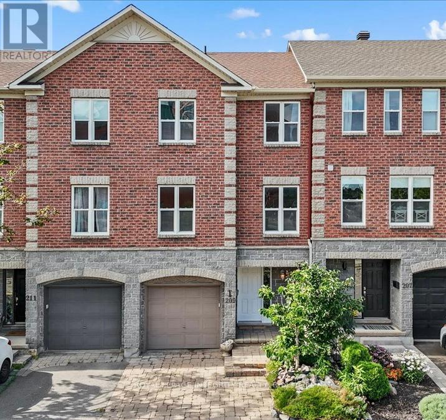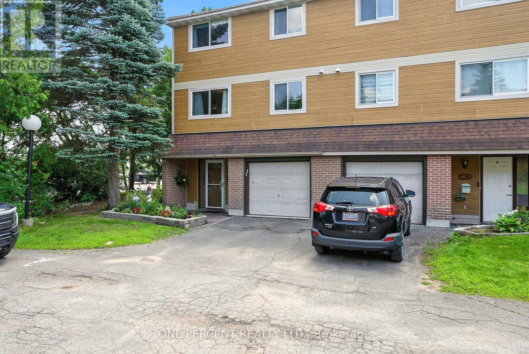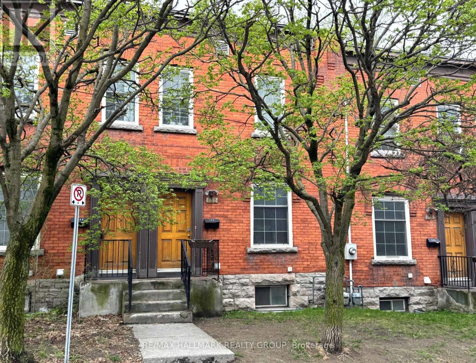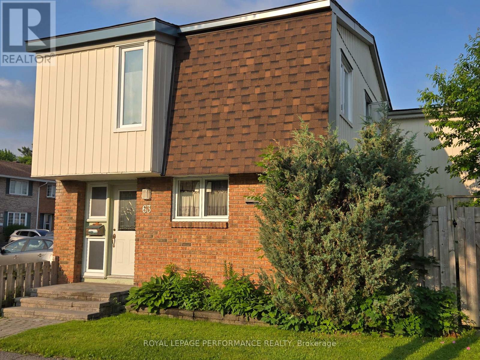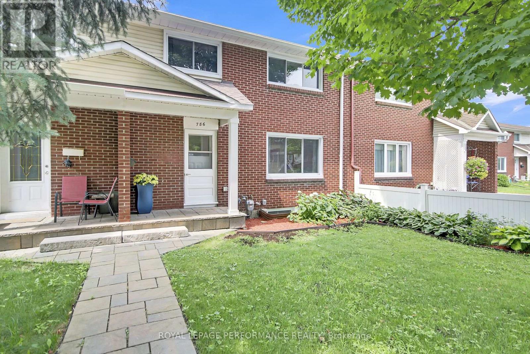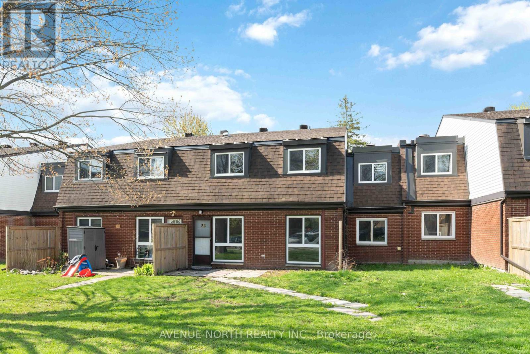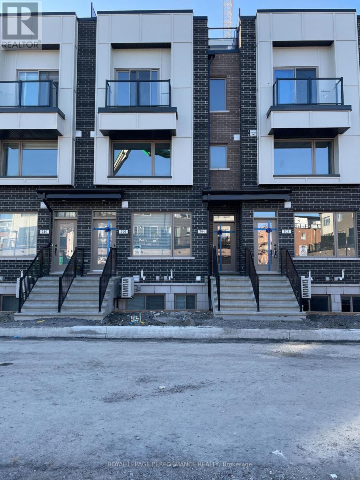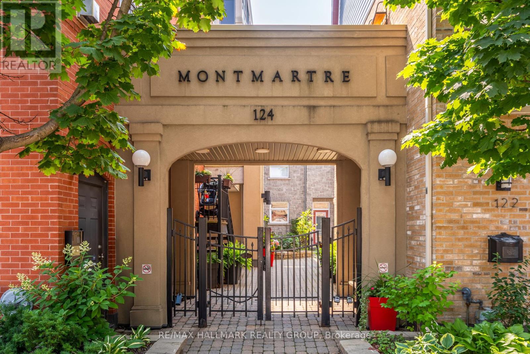Mirna Botros
613-600-2626122 Matador Private - $684,999
122 Matador Private - $684,999
122 Matador Private
$684,999
3505 - Carson Meadows
Ottawa, OntarioK1K2V7
3 beds
3 baths
3 parking
MLS#: X12191635Listed: 2 months agoUpdated:5 days ago
Description
Perfectly located near Montfort Hospital, NRC, CMHC, and just minutes from downtown amenities, this stunning three-storey townhome offers the perfect blend of space, style, and convenience. Featuring 3 bedrooms and 2.5 bathrooms, this home impresses with its thoughtful layout and quality finishes throughout. The bright and airy second floor boasts soaring ceilings that flood the open-concept living area with natural light. The chef-inspired kitchen is equipped with stainless steel appliances, quartz countertops, a large island with breakfast bar seating, and a concealed walk-in pantry for added functionality. Upstairs, the two secondary bedrooms share access to a private balcony and a modern 3-piece bathroom. The expansive primary suite offers a walk-in closet and a serene ensuite complete with a soaking tub designed for relaxation.The ground level includes a versatile den or office space, a third bathroom, utility room, generous storage, and direct access to both the street and the attached garage. Additional highlights include engineered hardwood flooring, upgraded finishes, central vacuum system, large windows, an EV charging outlet in the garage, and a BBQ-ready gas line on the balcony.This beautifully appointed townhome is a rare find in an unbeatable location move-in ready and sure to impress! (id:58075)Details
Details for 122 Matador Private, Ottawa, Ontario- Property Type
- Single Family
- Building Type
- Row Townhouse
- Storeys
- 3
- Neighborhood
- 3505 - Carson Meadows
- Land Size
- 17.1 x 87.9 FT
- Year Built
- -
- Annual Property Taxes
- $6,047
- Parking Type
- Attached Garage, Garage
Inside
- Appliances
- Washer, Refrigerator, Dishwasher, Stove, Dryer, Hood Fan
- Rooms
- 12
- Bedrooms
- 3
- Bathrooms
- 3
- Fireplace
- -
- Fireplace Total
- -
- Basement
- Full
Building
- Architecture Style
- -
- Direction
- LeBoutillier Ave & Matador Private
- Type of Dwelling
- row_townhouse
- Roof
- -
- Exterior
- Brick, Vinyl siding
- Foundation
- Poured Concrete
- Flooring
- -
Land
- Sewer
- Sanitary sewer
- Lot Size
- 17.1 x 87.9 FT
- Zoning
- -
- Zoning Description
- R4T
Parking
- Features
- Attached Garage, Garage
- Total Parking
- 3
Utilities
- Cooling
- Central air conditioning
- Heating
- Forced air, Natural gas
- Water
- Municipal water
Feature Highlights
- Community
- -
- Lot Features
- -
- Security
- -
- Pool
- -
- Waterfront
- -
