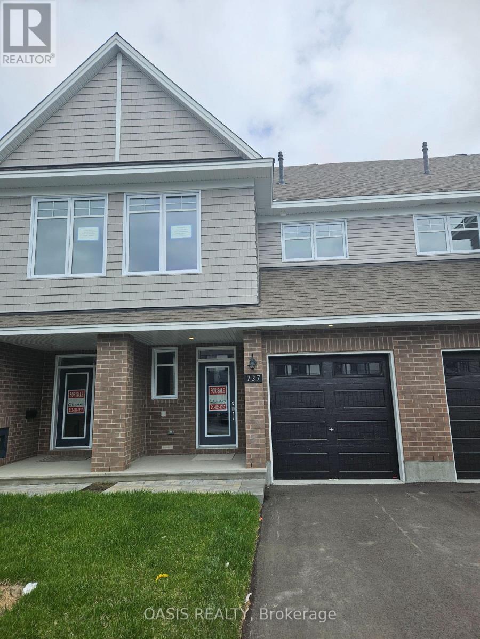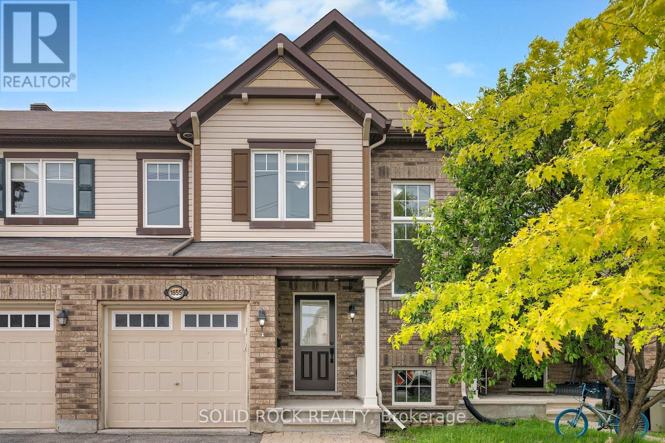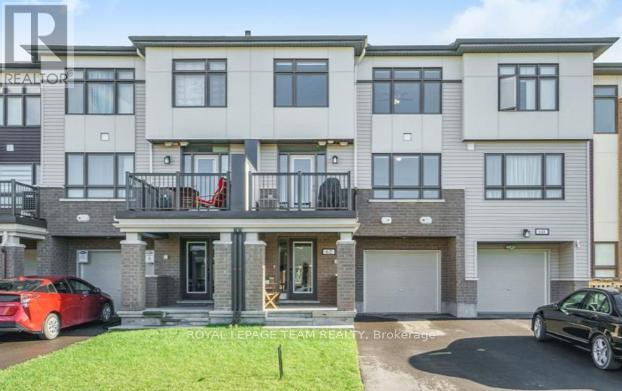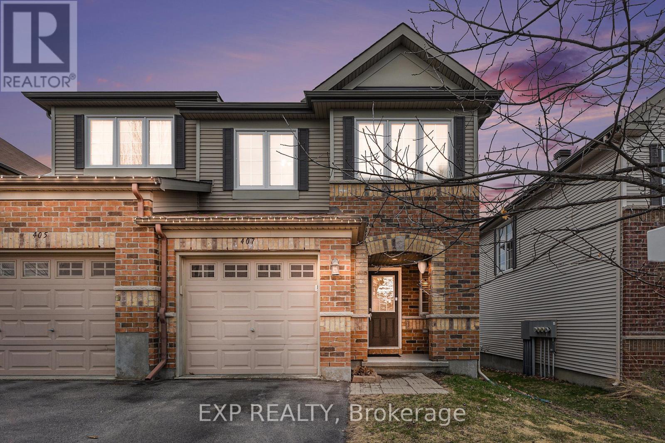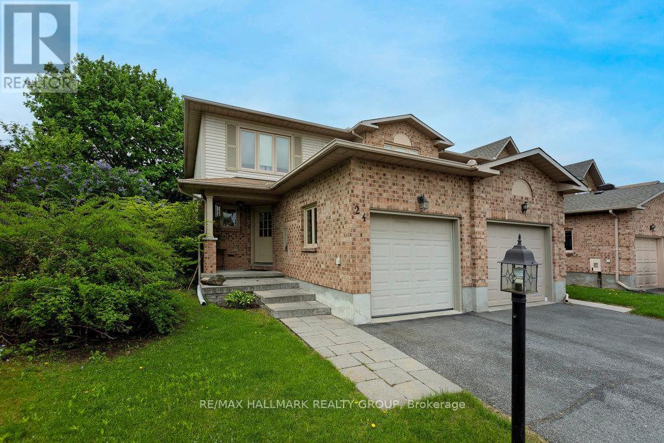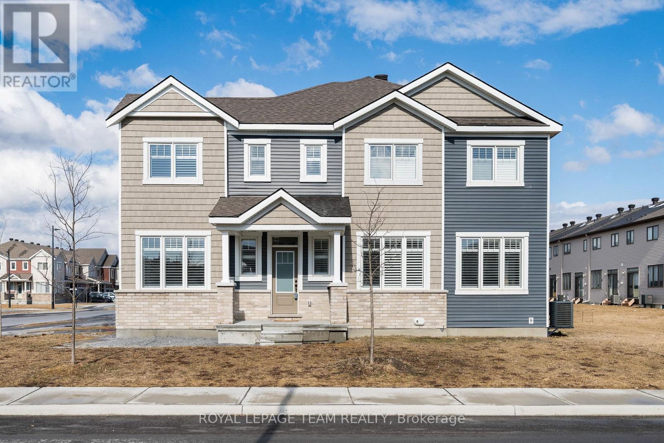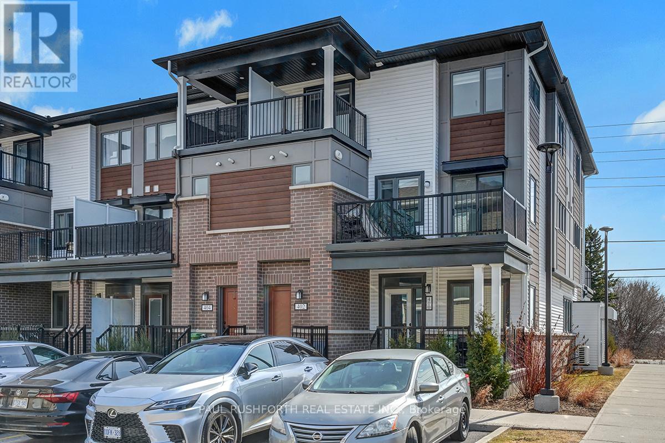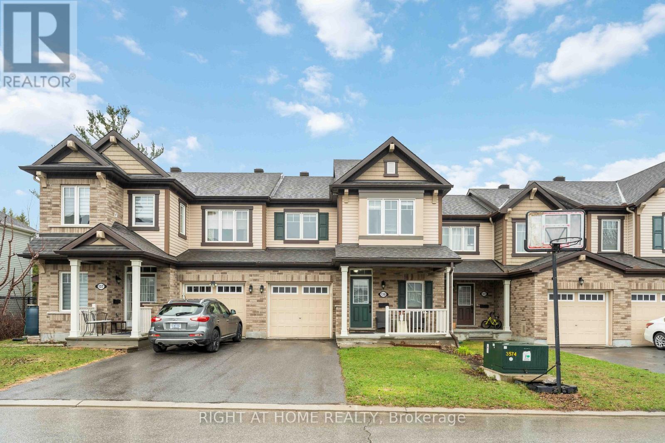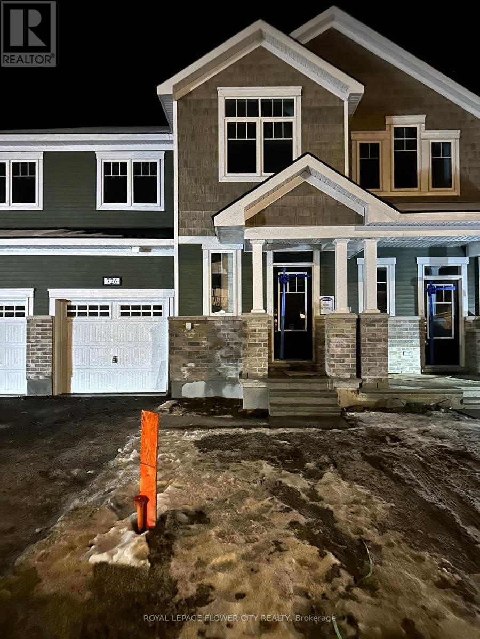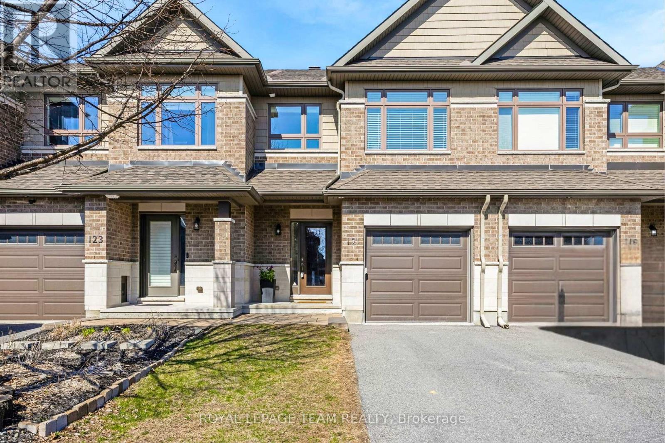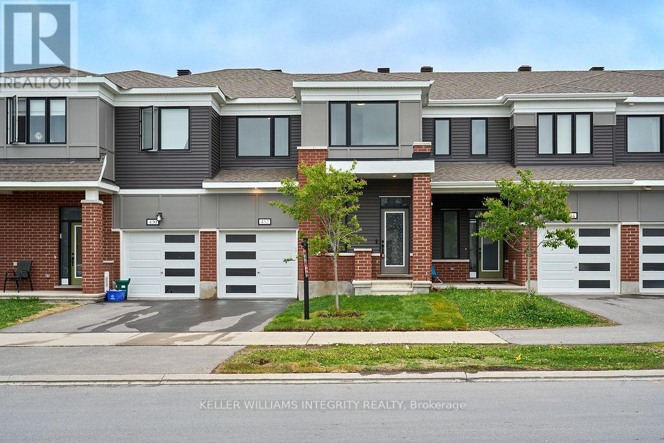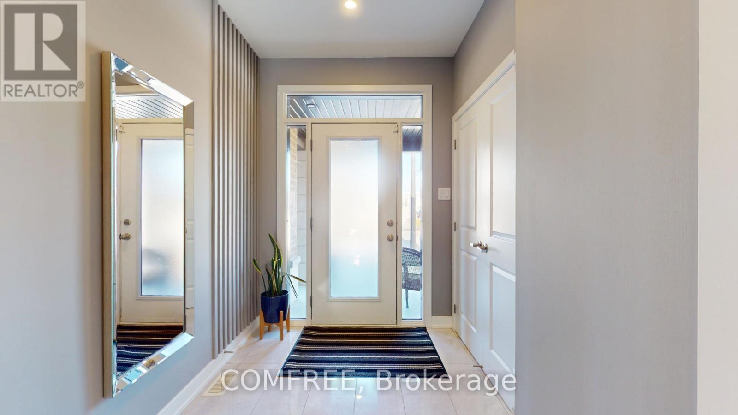Mirna Botros
613-600-262654 Porter Street - $749,900
54 Porter Street - $749,900
54 Porter Street
$749,900
8203 - Stittsville (South)
Ottawa, OntarioK2S2L9
3 beds
4 baths
3 parking
MLS#: X12191216Listed: 2 days agoUpdated:2 days ago
Description
Welcome to 54 Porter Street a show-stopping, fully upgraded residence by award-winning Patten Homes, perfectly located in sought-after Stittsville. Set on an oversized premium lot backing onto protected treed land, this home offers unmatched privacy, stunning western exposure, and mesmerizing sunsets you can enjoy from your extended 20 x 10 deck the perfect setting for outdoor dining, entertaining, or relaxing with your favourite drink. Step inside to discover a thoughtfully designed layout featuring a custom kitchen with an extended island, double quartz waterfall countertops, wall-to-wall backsplash tile, and a built-in bar/coffee station with a beverage fridge. The chefs kitchen is completed with a 5-burner gas stove and upgraded matching hood vent. Luxurious hardwood flooring flows throughout the home, including the staircase, paired with upgraded 24x24 tile in the entry and bathrooms. The open-concept living space is anchored by a sleek linear fireplace and premium window coverings, including custom drapery and roman shades. Upstairs, all bedrooms feature custom accent walls. The spa-like ensuite boasts a double vanity and a tiled shower with an extended glass enclosure. The fully finished, bright walk-out basement includes a stylish 3-piece bathroom and opens directly into a deep, tree-lined backyard oasis. This is a rare opportunity to own a turn-key home on a premier lot in one of Ottawa's most desirable neighbourhoods. Incredible value this one won't last long! (id:58075)Details
Details for 54 Porter Street, Ottawa, Ontario- Property Type
- Single Family
- Building Type
- Row Townhouse
- Storeys
- 2
- Neighborhood
- 8203 - Stittsville (South)
- Land Size
- 19.9 x 118 FT
- Year Built
- -
- Annual Property Taxes
- $3,873
- Parking Type
- Attached Garage, Garage
Inside
- Appliances
- Washer, Refrigerator, Wine Fridge, Stove, Dryer, Hood Fan
- Rooms
- 14
- Bedrooms
- 3
- Bathrooms
- 4
- Fireplace
- -
- Fireplace Total
- 1
- Basement
- Finished, Walk out, N/A
Building
- Architecture Style
- -
- Direction
- Porter St & Stittsville Main Street
- Type of Dwelling
- row_townhouse
- Roof
- -
- Exterior
- Brick, Vinyl siding
- Foundation
- Poured Concrete
- Flooring
- -
Land
- Sewer
- Sanitary sewer
- Lot Size
- 19.9 x 118 FT
- Zoning
- -
- Zoning Description
- -
Parking
- Features
- Attached Garage, Garage
- Total Parking
- 3
Utilities
- Cooling
- Central air conditioning
- Heating
- Forced air, Natural gas
- Water
- Municipal water
Feature Highlights
- Community
- -
- Lot Features
- Irregular lot size, Backs on greenbelt, Carpet Free
- Security
- -
- Pool
- -
- Waterfront
- -



