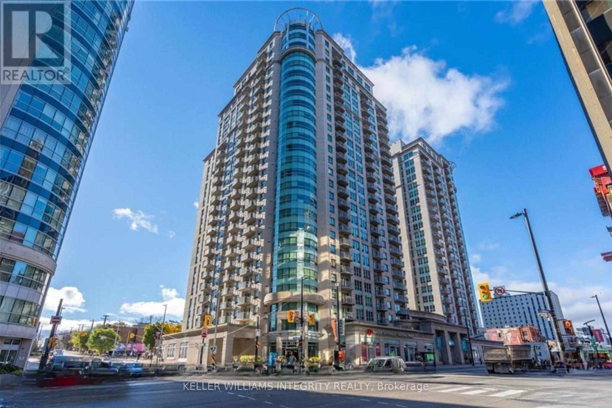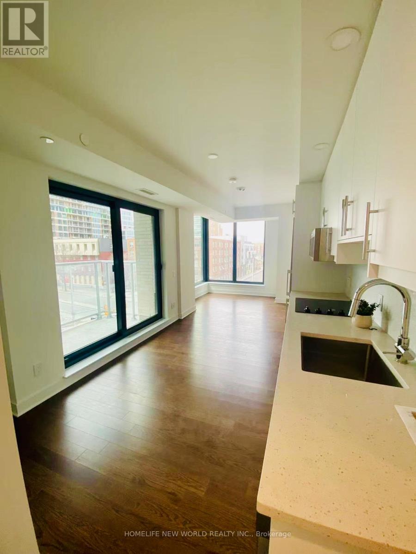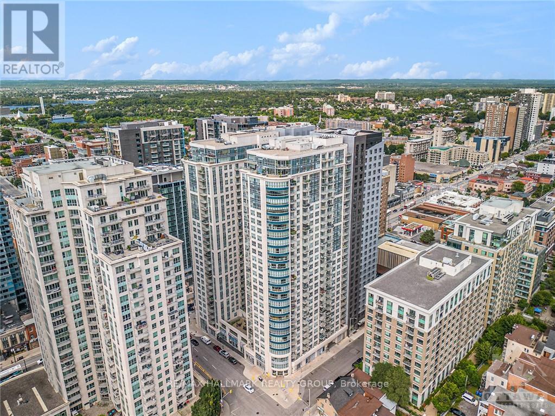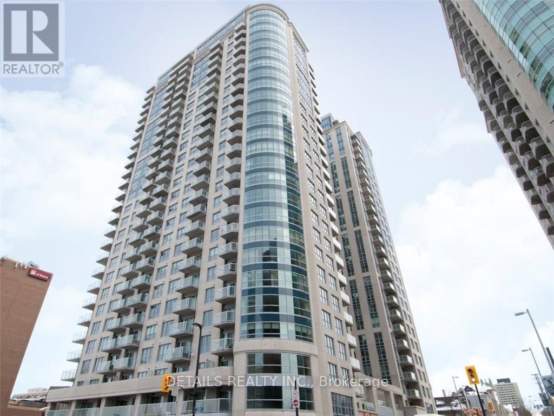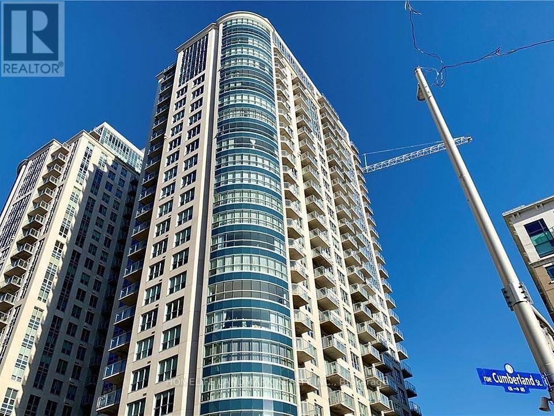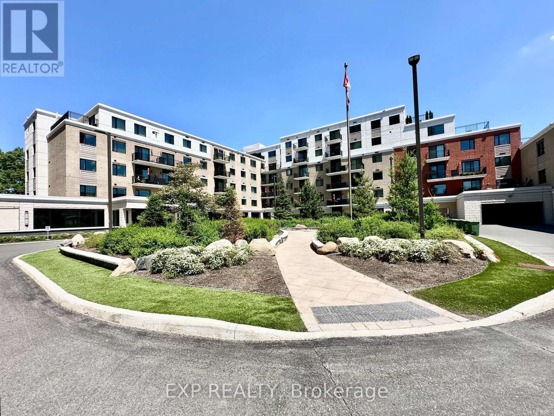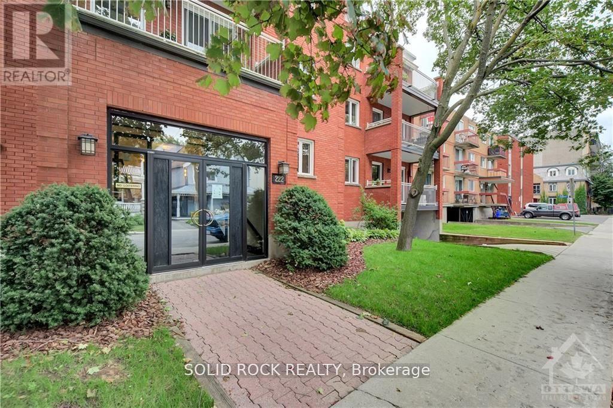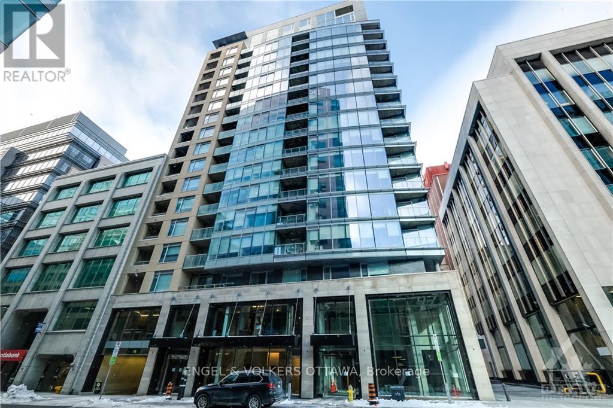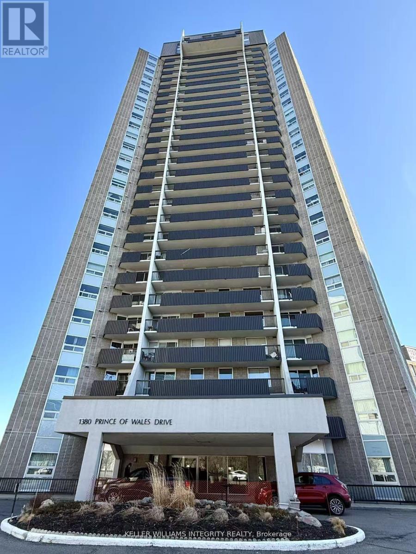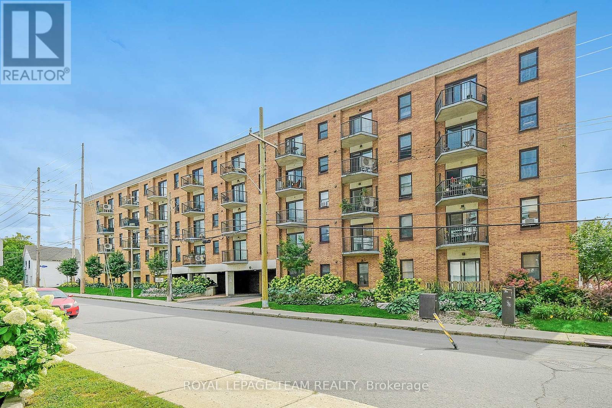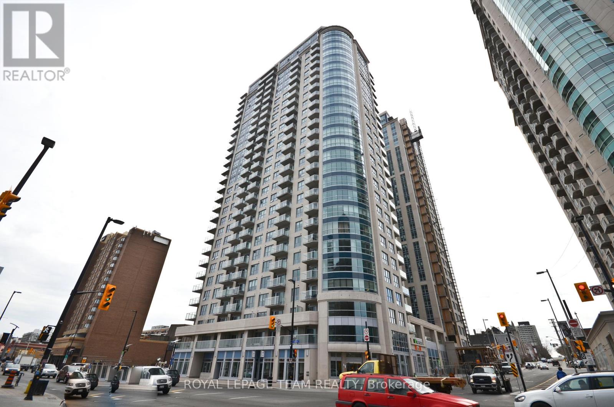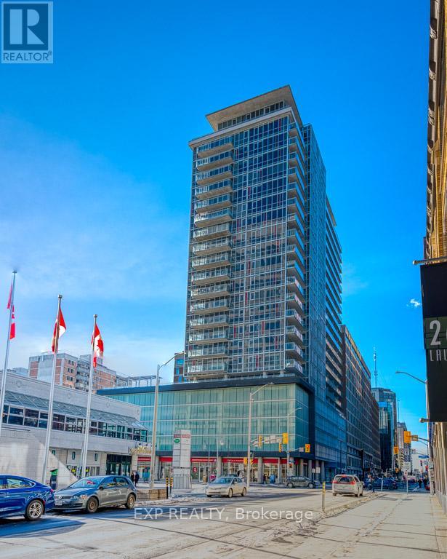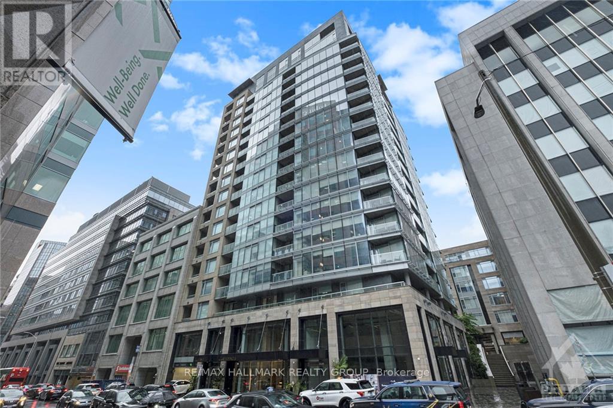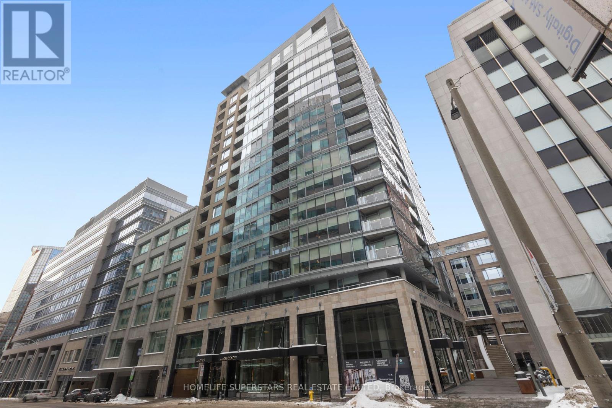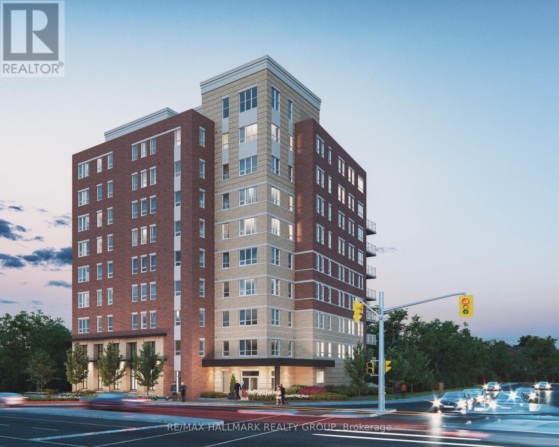Mirna Botros
613-600-2626570 De Mazenod Avenue Unit 408 - $3,250
570 De Mazenod Avenue Unit 408 - $3,250
570 De Mazenod Avenue Unit 408
$3,250
4407 - Ottawa East
Ottawa, OntarioK1S1C3
2 beds
2 baths
1 parking
MLS#: X12190695Listed: 2 days agoUpdated:2 days ago
Description
Flooring: Tile, Deposit: 6500, Flooring: Hardwood, The Terrace 2 at Greystone Village, located just off Main Street in Old Ottawa East between the Rideau River and the Rideau Canal. Walk to Main St shops, Lansdowne and the Canal for the Year-round fun. Luxurious 2 bedroom plus den. Very Large 1276 Square feet of upscale living. CORNER unit with loads of light and views as far as your eyes can see. Building amenities include - Fitness room, Yoga Studio, Lounge, Guest suites, Dining room. This unit includes 1 underground parking spot, a storage locker, and 1 bike storage spot. (id:58075)Details
Details for 570 De Mazenod Avenue Unit 408, Ottawa, Ontario- Property Type
- Single Family
- Building Type
- Apartment
- Storeys
- -
- Neighborhood
- 4407 - Ottawa East
- Land Size
- -
- Year Built
- -
- Annual Property Taxes
- -
- Parking Type
- Garage, Underground
Inside
- Appliances
- Washer, Refrigerator, Dishwasher, Stove, Dryer, Microwave, Blinds
- Rooms
- -
- Bedrooms
- 2
- Bathrooms
- 2
- Fireplace
- -
- Fireplace Total
- -
- Basement
- -
Building
- Architecture Style
- -
- Direction
- Take Main Street, East on Clegg Street, North on Telmon Street, Left onto De Mazenod Avenue
- Type of Dwelling
- apartment
- Roof
- -
- Exterior
- Brick
- Foundation
- -
- Flooring
- -
Land
- Sewer
- -
- Lot Size
- -
- Zoning
- -
- Zoning Description
- -
Parking
- Features
- Garage, Underground
- Total Parking
- 1
Utilities
- Cooling
- Central air conditioning
- Heating
- Forced air, Natural gas
- Water
- -
Feature Highlights
- Community
- Pet Restrictions
- Lot Features
- Elevator, Balcony, Carpet Free
- Security
- -
- Pool
- -
- Waterfront
- -
