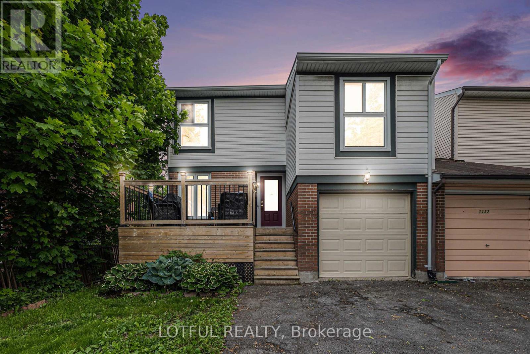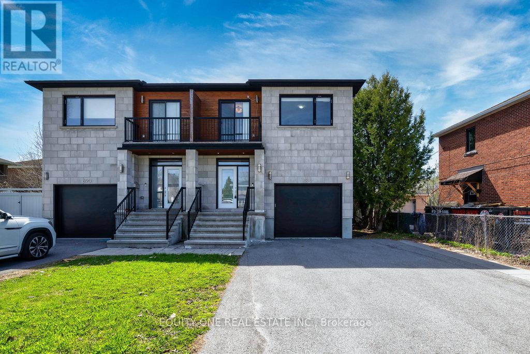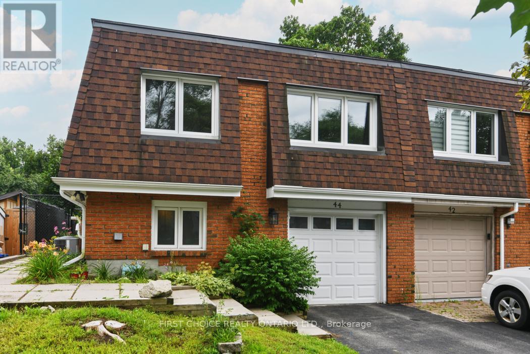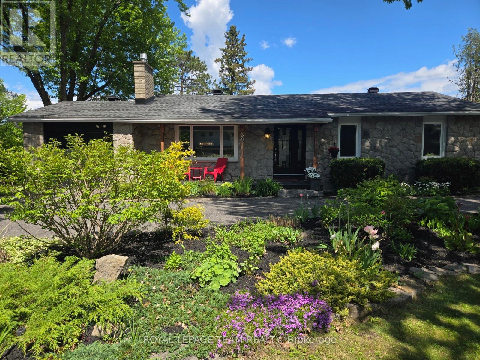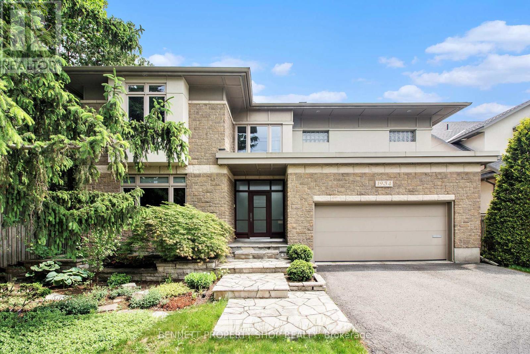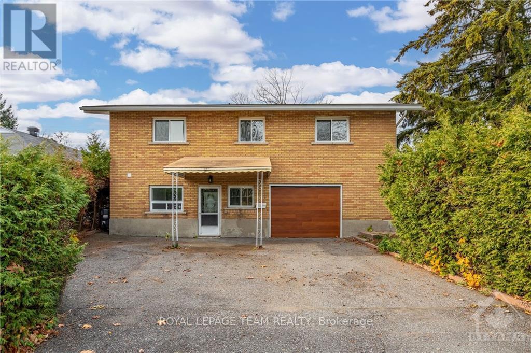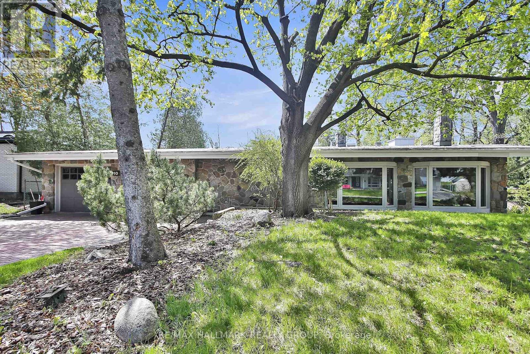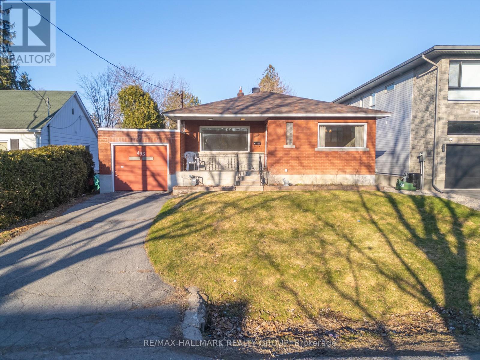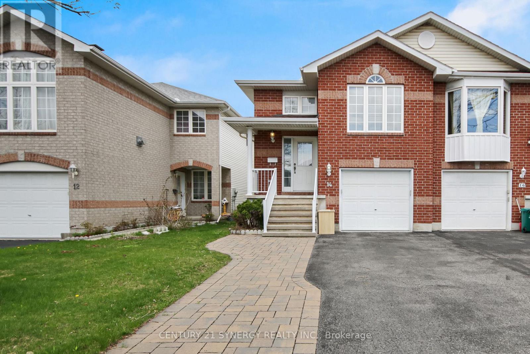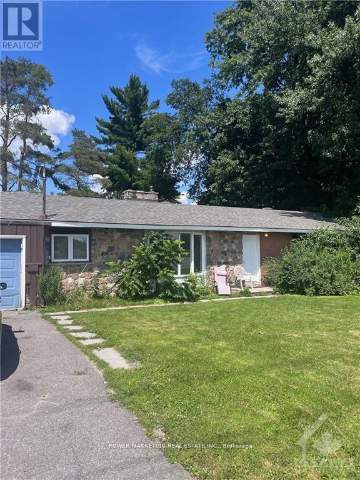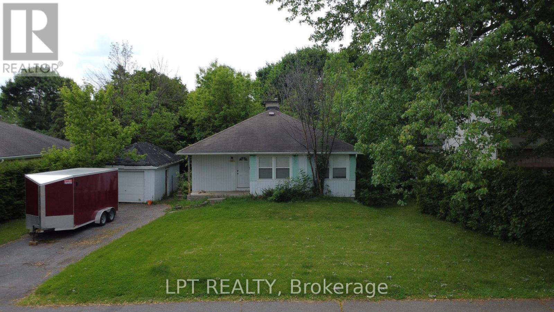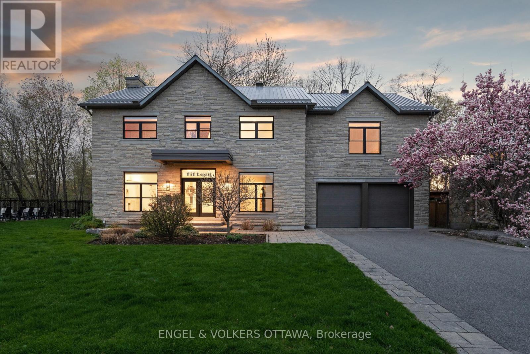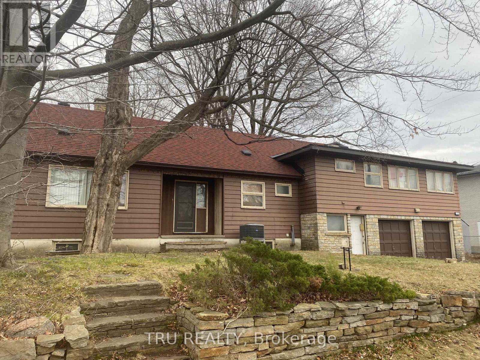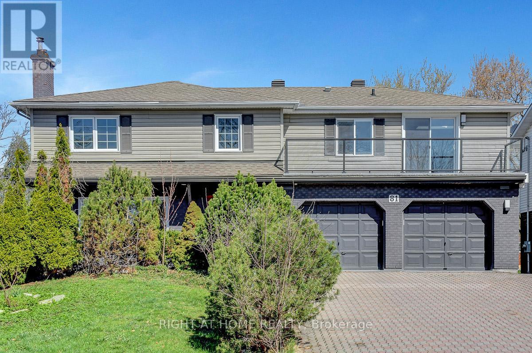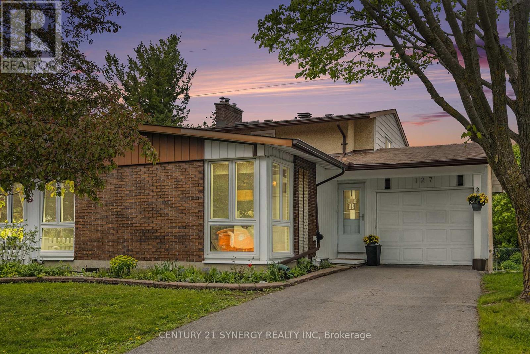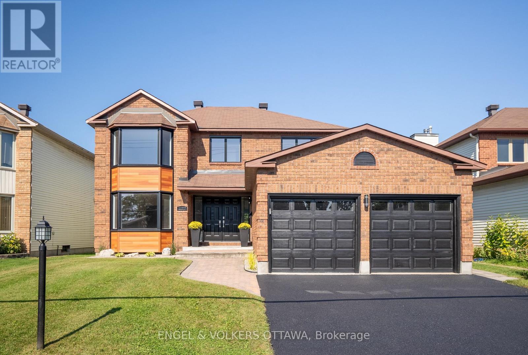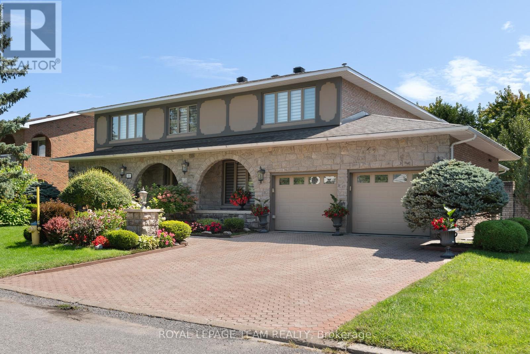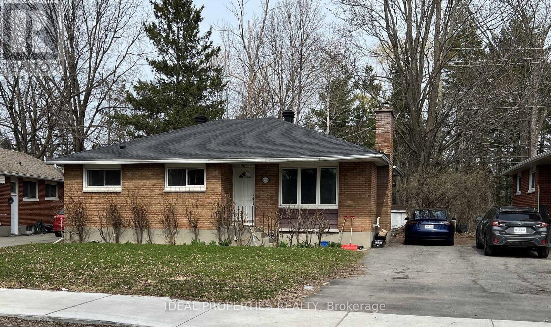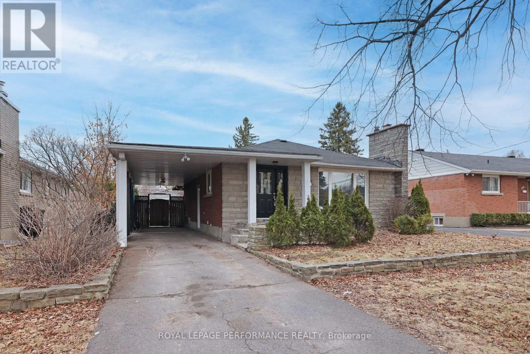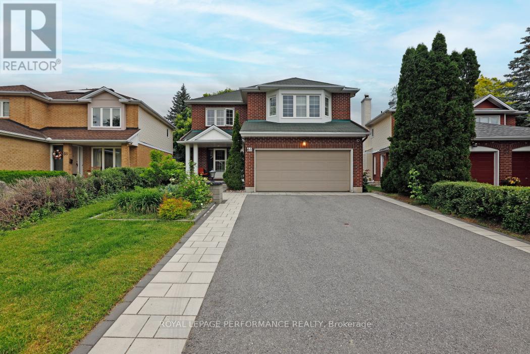Mirna Botros
613-600-26262714 Hickson Crescent - $869,000
2714 Hickson Crescent - $869,000
2714 Hickson Crescent
$869,000
6301 - Redwood Park
Ottawa, OntarioK2H6Y6
5 beds
3 baths
3 parking
MLS#: X12183325Listed: about 1 month agoUpdated:19 days ago
Description
In-laws welcome! Completely renovated 4+1 bedroom home in immaculate condition with a long list of recent upgrades! open concept New granite kitchen open to a large bright living room with gas five please , formal dining room with the large patio door to the backyard, renovated hardwood ceramic floors, large four bedrooms upstairs two full and 1/ half bathroom , finish lower level great for your In law suite with the bedroom and a full bathroom and lots of storage space, great large fenced backyard with many perennials and shrubs, close to schools, hospital, shopping, mall, and all amenities. Make sure to see this home today! (id:58075)Details
Details for 2714 Hickson Crescent, Ottawa, Ontario- Property Type
- Single Family
- Building Type
- House
- Storeys
- 2
- Neighborhood
- 6301 - Redwood Park
- Land Size
- 52.7 x 100 FT
- Year Built
- -
- Annual Property Taxes
- $4,806
- Parking Type
- Attached Garage, Garage, Inside Entry
Inside
- Appliances
- Water Heater
- Rooms
- 14
- Bedrooms
- 5
- Bathrooms
- 3
- Fireplace
- -
- Fireplace Total
- 2
- Basement
- Partially finished, Full
Building
- Architecture Style
- -
- Direction
- Greenbank Rd to Baseline Rd to Morrison Dr to Hickson Cres
- Type of Dwelling
- house
- Roof
- -
- Exterior
- Brick
- Foundation
- Concrete
- Flooring
- -
Land
- Sewer
- Sanitary sewer
- Lot Size
- 52.7 x 100 FT
- Zoning
- -
- Zoning Description
- Residential
Parking
- Features
- Attached Garage, Garage, Inside Entry
- Total Parking
- 3
Utilities
- Cooling
- Central air conditioning
- Heating
- Forced air, Natural gas
- Water
- Municipal water
Feature Highlights
- Community
- -
- Lot Features
- -
- Security
- -
- Pool
- -
- Waterfront
- -
