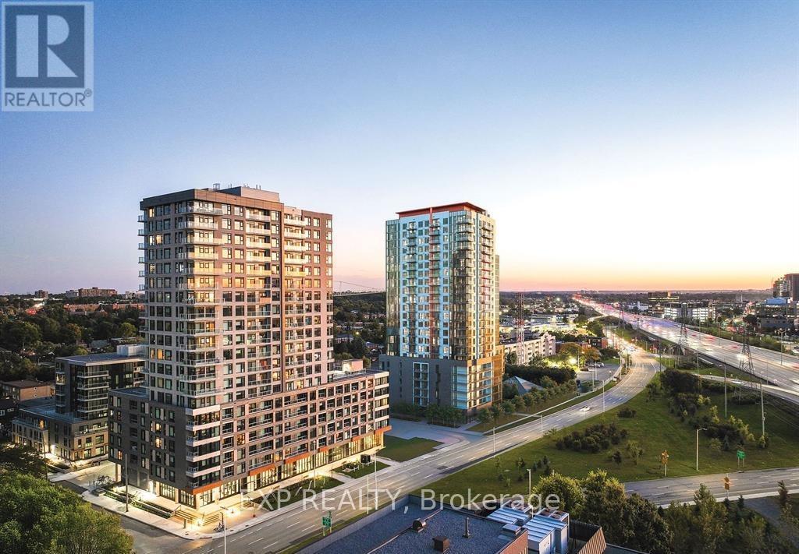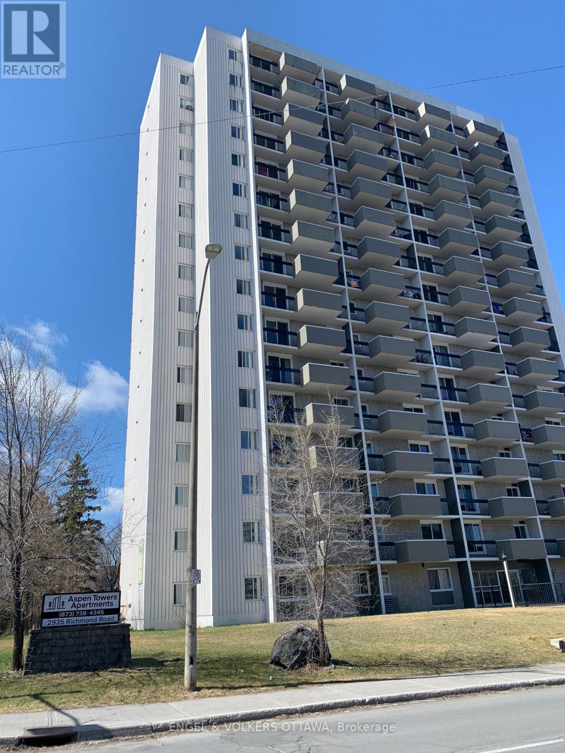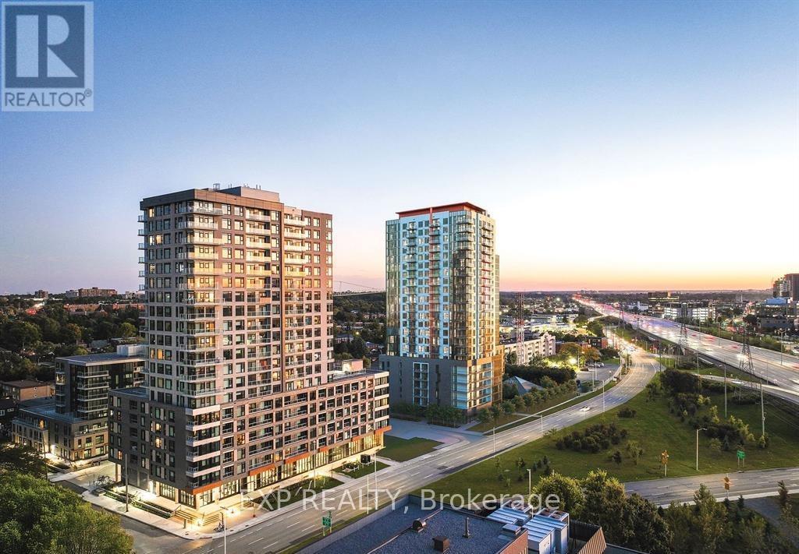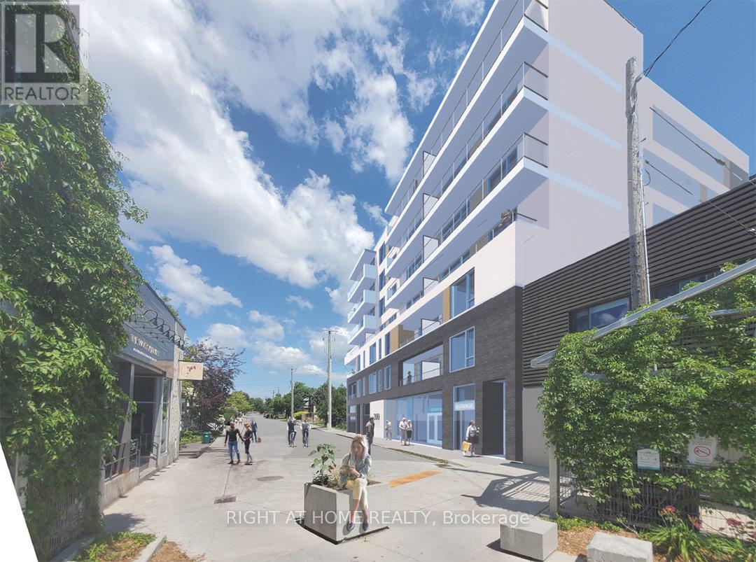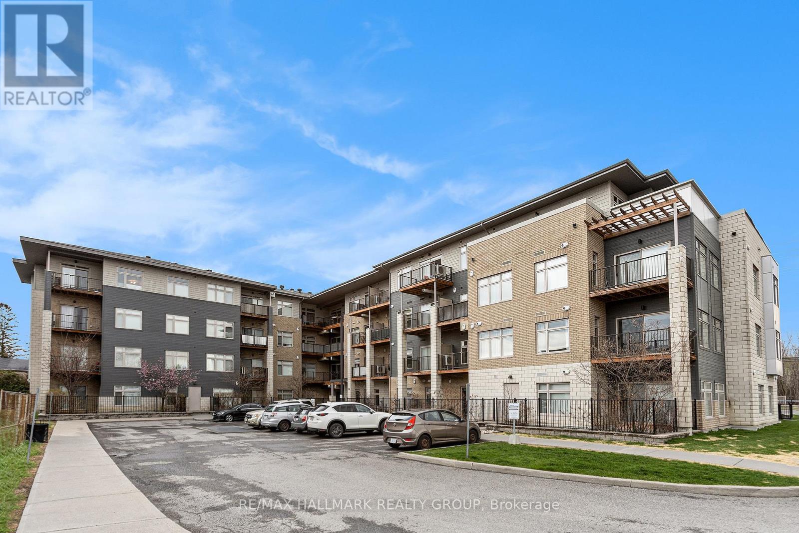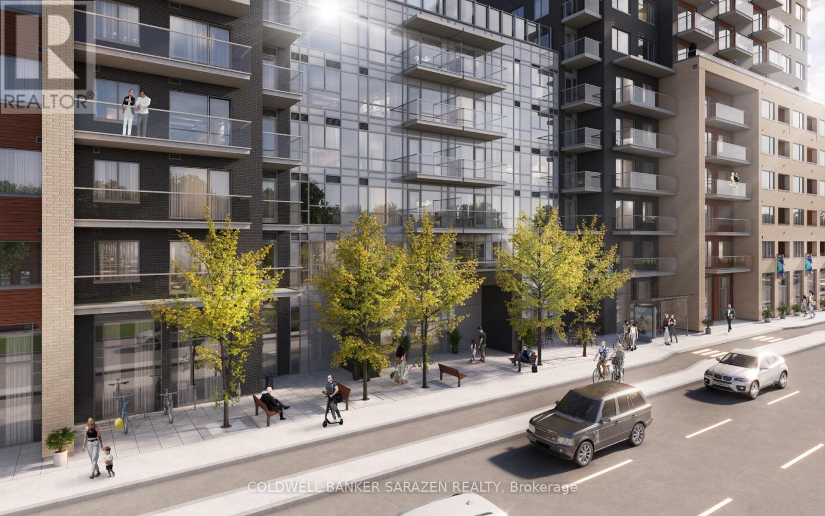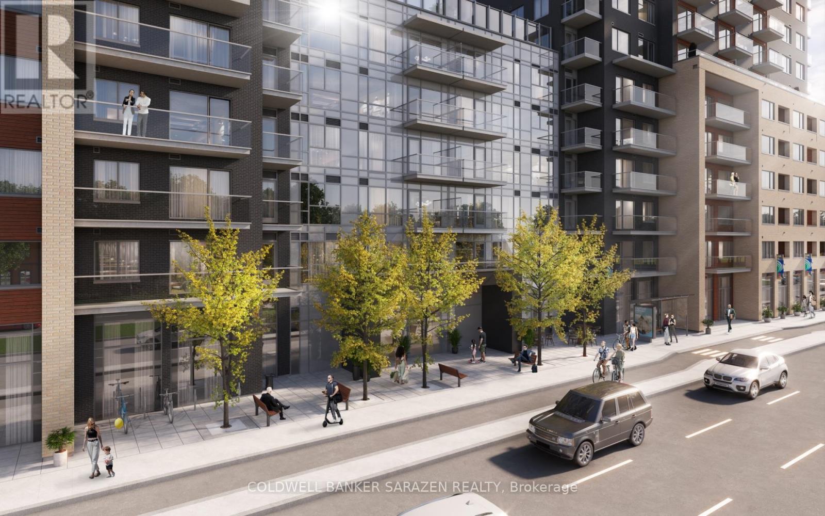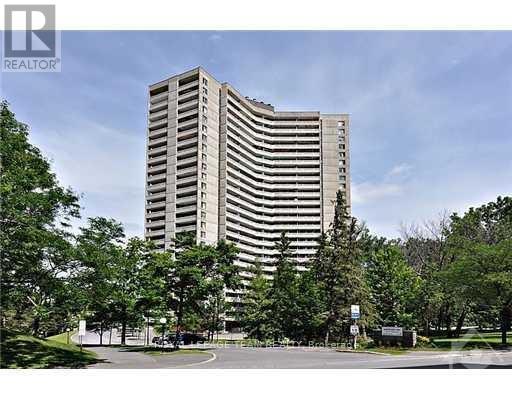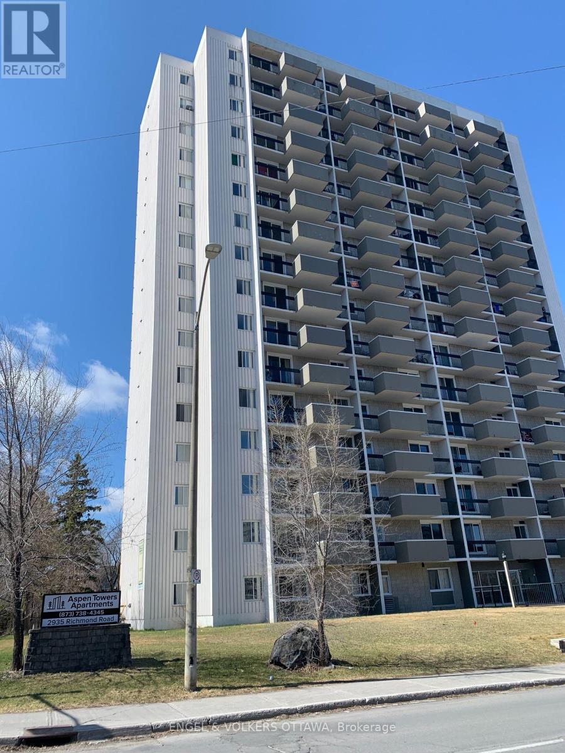Mirna Botros
613-600-26261100 Ambleside Drive Unit 1206 - $2,050
1100 Ambleside Drive Unit 1206 - $2,050
1100 Ambleside Drive Unit 1206
$2,050
6001 - Woodroffe
Ottawa, OntarioK2B8G6
2 beds
1 baths
1 parking
MLS#: X12176215Listed: 5 days agoUpdated:5 days ago
Description
AMAZING WEST END LOCATION IN THE SOUGHT-AFTER AMBLESIDE 3 BUILDING. ENJOY THE VIEW FROM THE 12TH FLOOR IN THIS 2 BEDROOM / 1 BATH APARTMENT. VERY WELL MAINTAINED UNIT WITH SUNKEN LIVING ROOM AND HUGE OPEN BALCONY WITH SOUTHERN EXPOSURE. LOTS OF STORAGE SPACE AND EXTRA CLOSETS IN THE BEDROOMS. ENJOY THE AMAZING AMENITIES HERE INCLUDING THE OUTDOOR POOL, EXERCISE ROOM, PARTY/GAMES ROOM, LIBRARY, BIKE STORAGE ROOM AND MORE. ONE UNDERGROUND PARKING SPOT INCLUDED. CLOSE TO SHOPPING, RESTAURANTS, NCC PATHWAYS, PUBLIC TRANSIT, ETC. RENT INCLUDES HEAT, HYDRO AND WATER. DON'T MISS OUT! (id:58075)Details
Details for 1100 Ambleside Drive Unit 1206, Ottawa, Ontario- Property Type
- Single Family
- Building Type
- Apartment
- Storeys
- -
- Neighborhood
- 6001 - Woodroffe
- Land Size
- -
- Year Built
- -
- Annual Property Taxes
- -
- Parking Type
- Garage, Underground
Inside
- Appliances
- Refrigerator, Dishwasher, Stove, Hood Fan
- Rooms
- 6
- Bedrooms
- 2
- Bathrooms
- 1
- Fireplace
- -
- Fireplace Total
- -
- Basement
- -
Building
- Architecture Style
- -
- Direction
- AMBLESIDE DR AND RICHMOND RD
- Type of Dwelling
- apartment
- Roof
- -
- Exterior
- Brick, Stone
- Foundation
- Concrete
- Flooring
- -
Land
- Sewer
- -
- Lot Size
- -
- Zoning
- -
- Zoning Description
- -
Parking
- Features
- Garage, Underground
- Total Parking
- 1
Utilities
- Cooling
- Central air conditioning
- Heating
- Heat Pump, Natural gas
- Water
- -
Feature Highlights
- Community
- Community Centre, Pet Restrictions
- Lot Features
- Elevator, Balcony
- Security
- -
- Pool
- Outdoor pool
- Waterfront
- -

