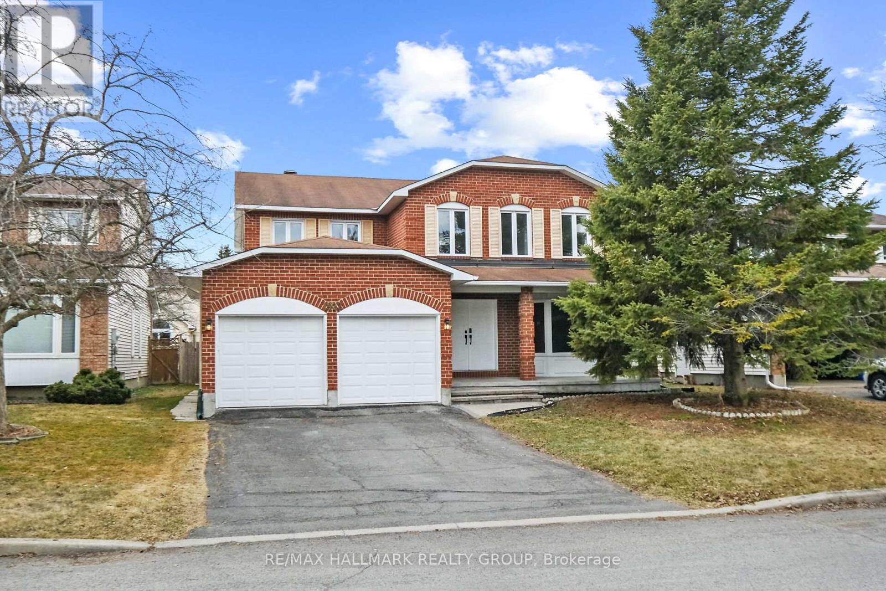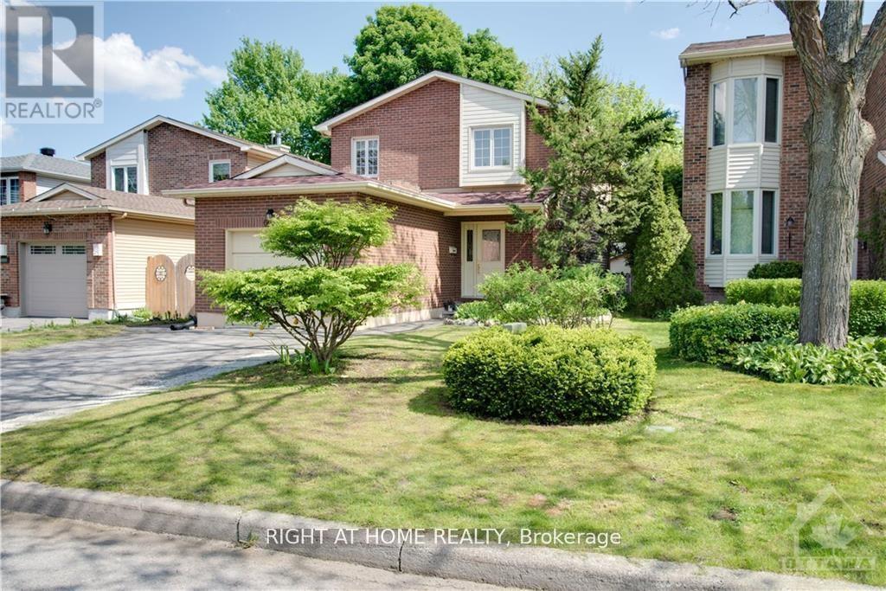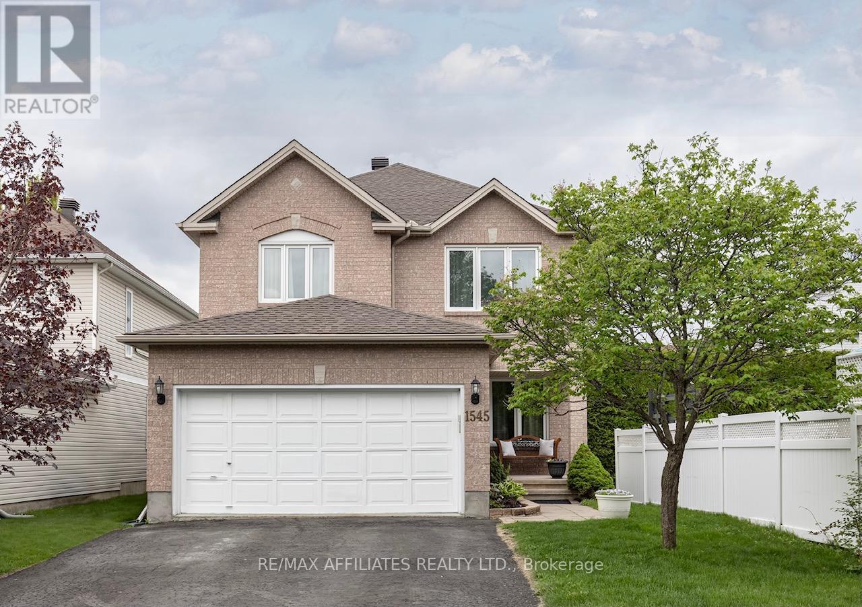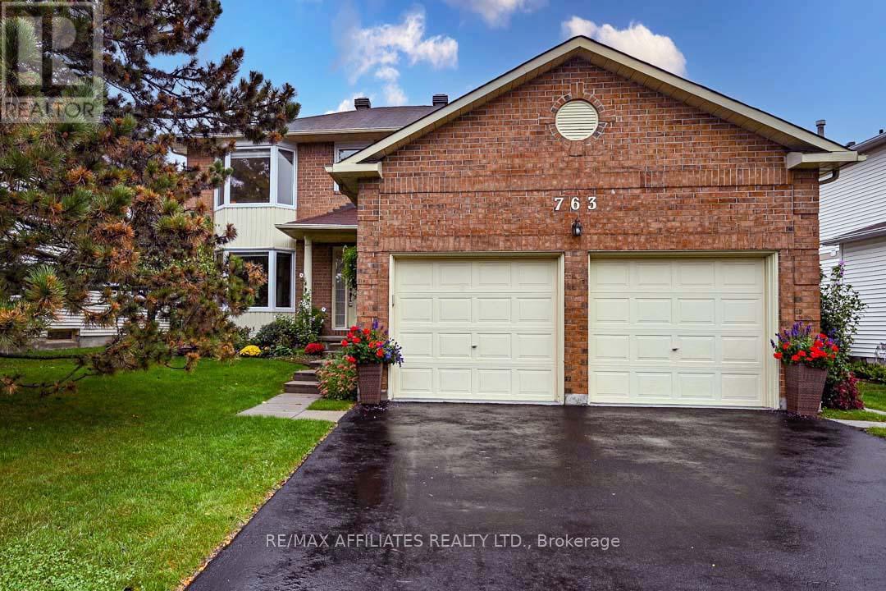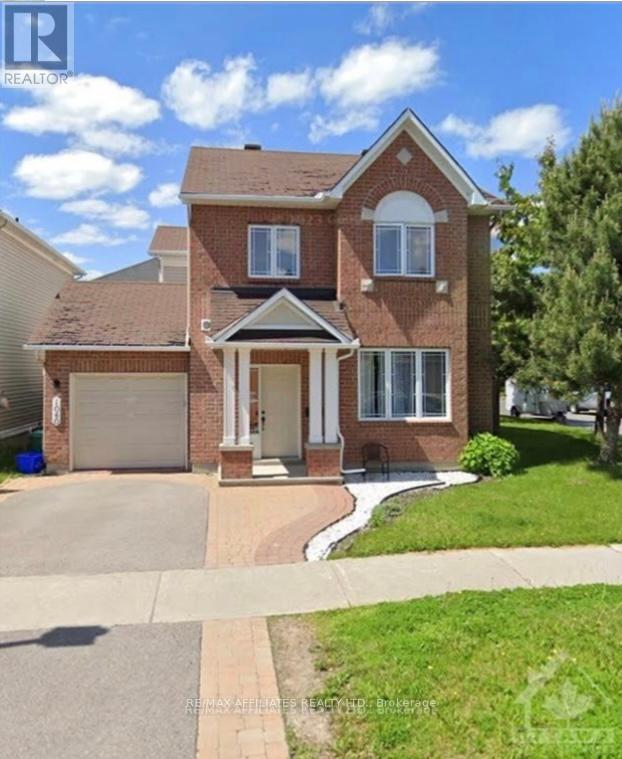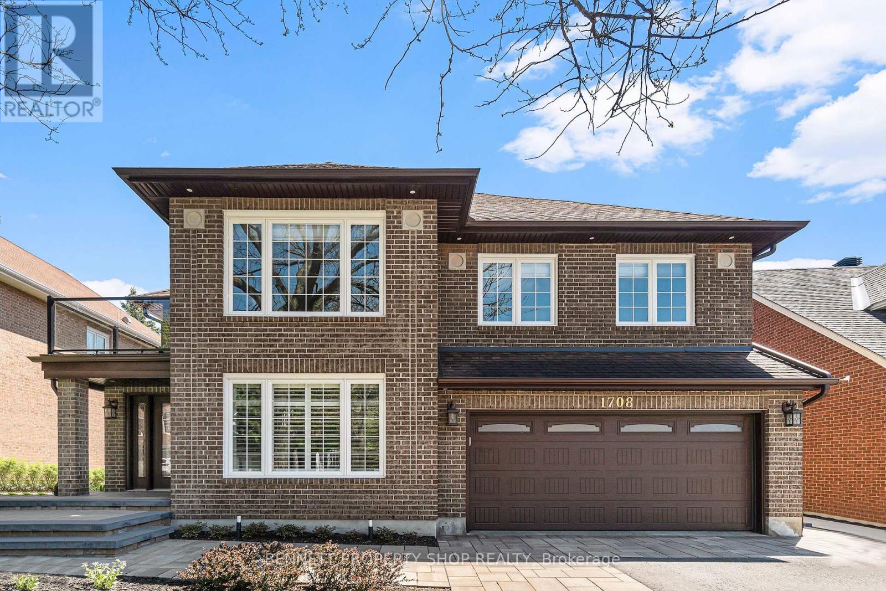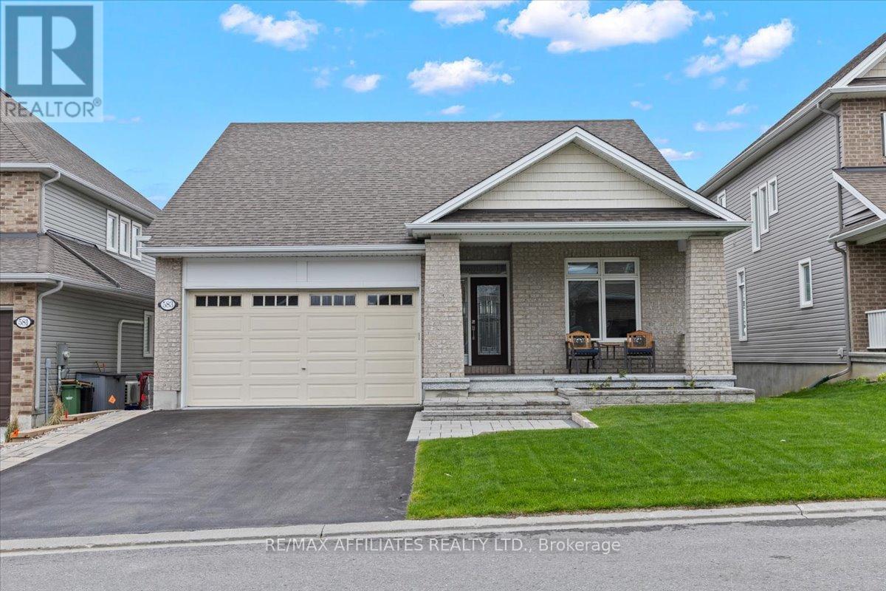Mirna Botros
613-600-2626285 Mockingbird Drive - $625,000
285 Mockingbird Drive - $625,000
285 Mockingbird Drive
$625,000
1101 - Chatelaine Village
Ottawa, OntarioK1E2A4
3 beds
2 baths
3 parking
MLS#: X12173125Listed: 3 days agoUpdated:2 days ago
Description
Welcome to this charming 3-bedroom bungalow located on a spacious corner lot in the desirable community of Chatelaine Village. This well-maintained single-family home features a classic brick skirt and stucco exterior, an interlock front walkway, and sturdy aluminum railings, adding curb appeal. Step inside to a thoughtfully designed floor plan with an open-concept living and dining area, complete with a cozy fireplace in the living room. The bright eat-in kitchen offers plenty of counter space and cupboards, perfect for everyday cooking and entertaining. The main level includes two generously sized bedrooms, including a primary bedroom with wall-to-wall closets and a large second bedroom ideal for guests or a home office. A convenient side entrance leads directly to the professionally finished basement, which offers a spacious rec room, third bedroom, full bathroom, and ample storage. Additional highlights include a large carport with an attached storage shed, a fully fenced yard, and beautifully landscaped gardens. Recent updates include the furnace, windows, and roof, offering peace of mind for years. This move-in-ready home is close to parks, schools, and local amenities an ideal opportunity for anyone settling in a quiet, family-friendly neighbourhood. (id:58075)Details
Details for 285 Mockingbird Drive, Ottawa, Ontario- Property Type
- Single Family
- Building Type
- House
- Storeys
- 1
- Neighborhood
- 1101 - Chatelaine Village
- Land Size
- 63.7 x 100 FT
- Year Built
- -
- Annual Property Taxes
- $4,500
- Parking Type
- Carport, No Garage
Inside
- Appliances
- Washer, Refrigerator, Dishwasher, Stove, Dryer
- Rooms
- 8
- Bedrooms
- 3
- Bathrooms
- 2
- Fireplace
- -
- Fireplace Total
- 1
- Basement
- Finished, N/A
Building
- Architecture Style
- Bungalow
- Direction
- Lawnsberry
- Type of Dwelling
- house
- Roof
- -
- Exterior
- Vinyl siding
- Foundation
- Poured Concrete
- Flooring
- -
Land
- Sewer
- Sanitary sewer
- Lot Size
- 63.7 x 100 FT
- Zoning
- -
- Zoning Description
- -
Parking
- Features
- Carport, No Garage
- Total Parking
- 3
Utilities
- Cooling
- Central air conditioning
- Heating
- Forced air, Natural gas
- Water
- Municipal water
Feature Highlights
- Community
- -
- Lot Features
- -
- Security
- -
- Pool
- -
- Waterfront
- -



