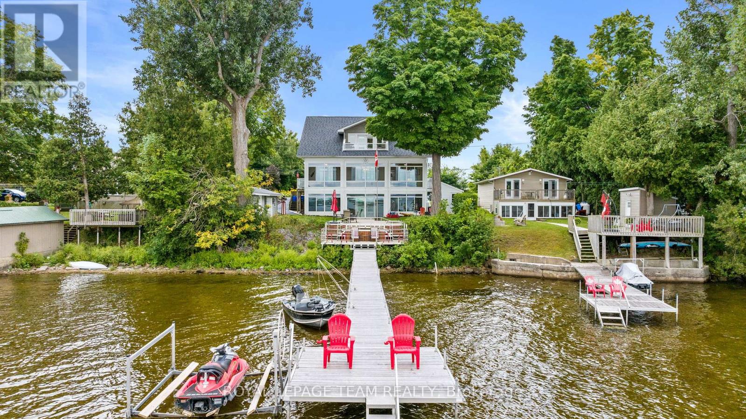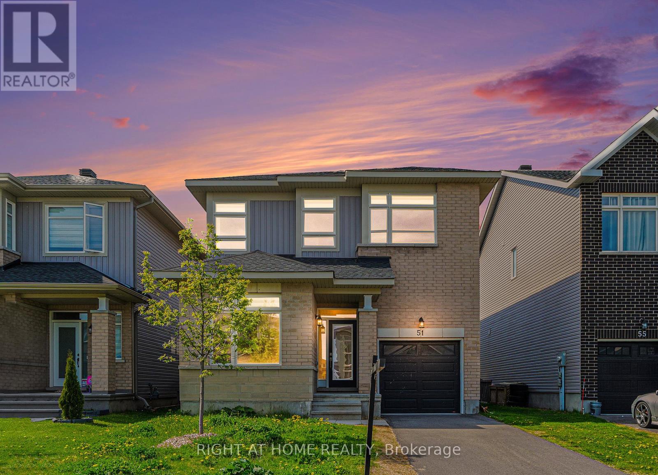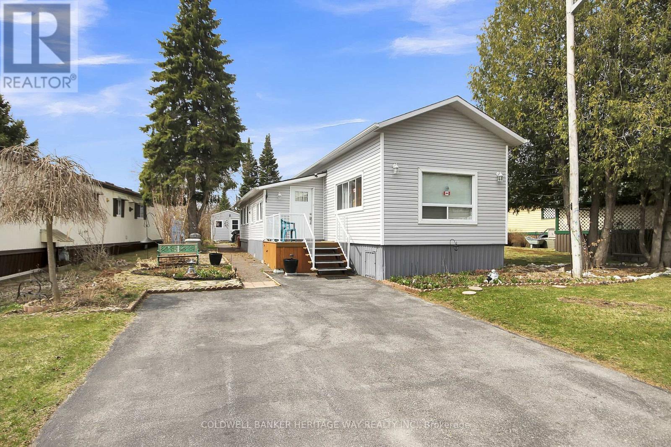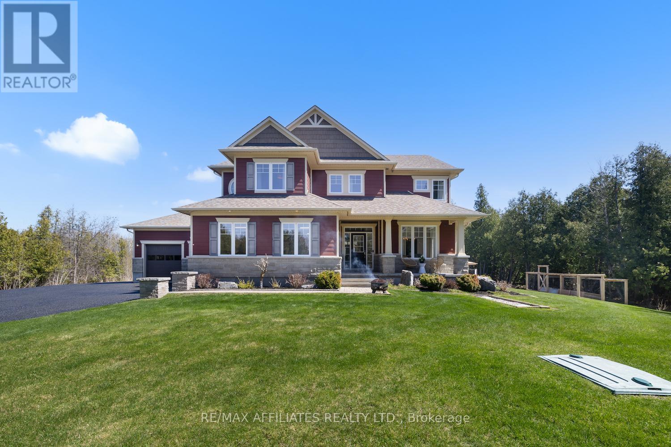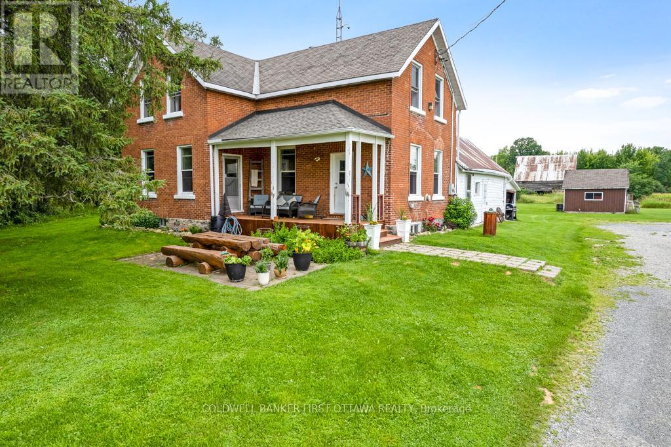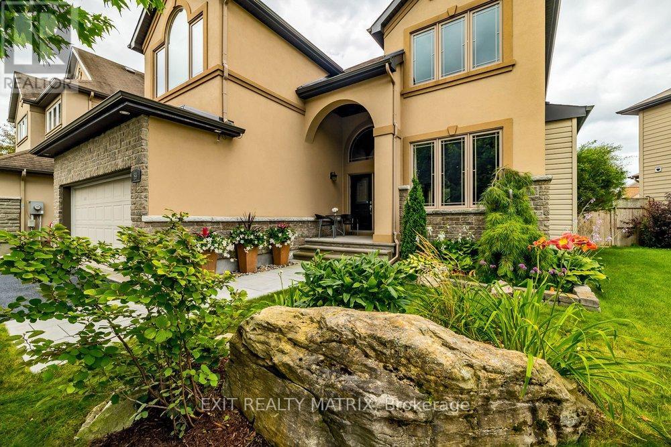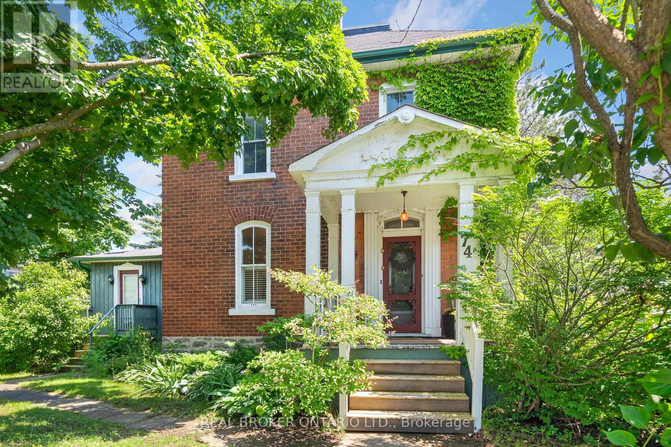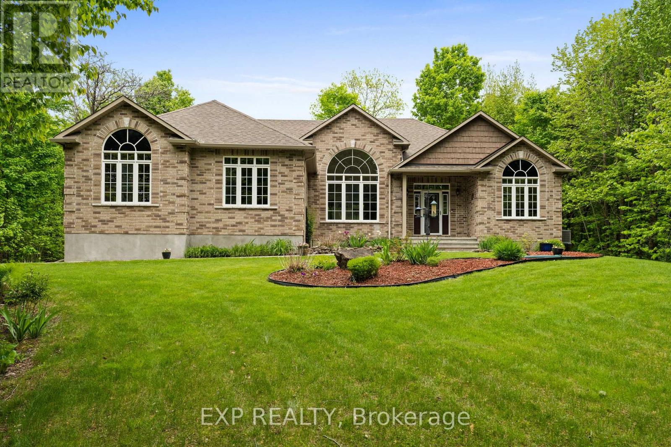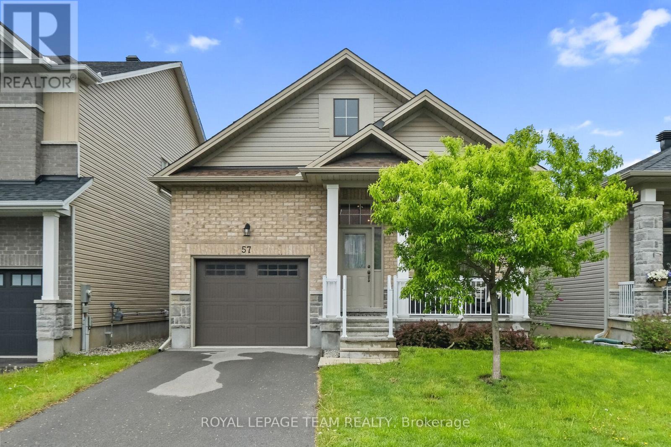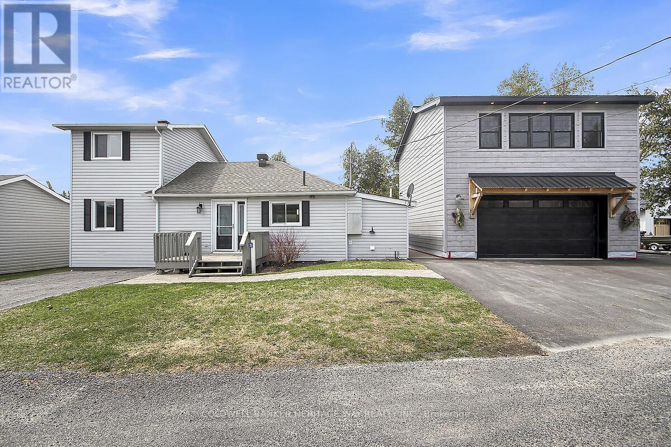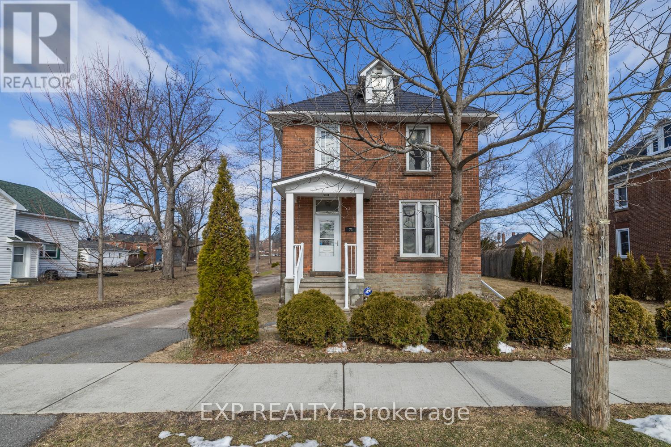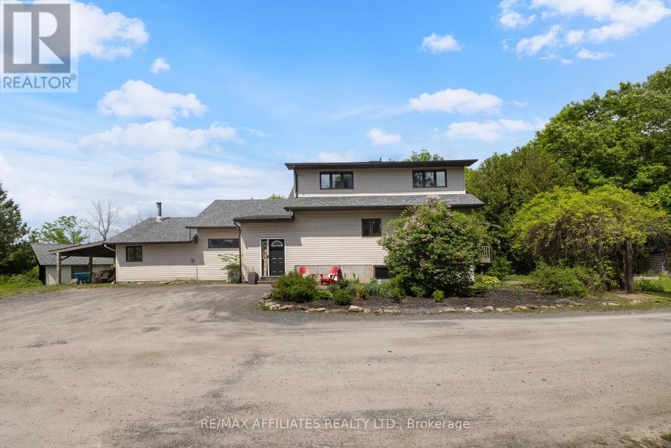Mirna Botros
613-600-262678 Dunham Street - $499,000
78 Dunham Street - $499,000
78 Dunham Street
$499,000
909 - Carleton Place
Carleton Place, OntarioK7C4K4
3 beds
2 baths
2 parking
MLS#: X12169968Listed: 14 days agoUpdated:5 days ago
Description
Welcome to 78 Dunham Street, a warm and welcoming 2-storey semi-detached home in the heart of Carleton Place. Located in a vibrant, family-friendly community, you're just a short walk to parks, schools, Riverside Park, and the Mississippi River, plus easy highway access makes commuting a breeze! Step inside to a bright main floor where natural light fills the living and dining areas, creating a comfortable space for everyday living and weekend entertaining. The oversized kitchen offers more space than similar models, with plenty of counter room and an attached dining area perfect for everyday meals or hosting family and friends. Upstairs, you will find three well sized bedrooms, each with plenty of closet space, and a beautifully updated full bathroom. The lower level has been freshly updated with new flooring, creating a versatile space perfect for a playroom, home office, or cozy movie nights. Thoughtful updates throughout the home include fresh paint from top to bottom, new carpet on the lower stairs, and new light fixtures that add a modern touch. The single garage offers extra storage and everyday convenience. Affordable, updated, and move-in ready, this home is perfect for first-time buyers or families looking to settle into a welcoming community. (id:58075)Details
Details for 78 Dunham Street, Carleton Place, Ontario- Property Type
- Single Family
- Building Type
- House
- Storeys
- 2
- Neighborhood
- 909 - Carleton Place
- Land Size
- 30 x 110 FT
- Year Built
- -
- Annual Property Taxes
- $3,026
- Parking Type
- Attached Garage, Garage
Inside
- Appliances
- Water Heater
- Rooms
- 8
- Bedrooms
- 3
- Bathrooms
- 2
- Fireplace
- -
- Fireplace Total
- -
- Basement
- Partially finished, Full
Building
- Architecture Style
- -
- Direction
- Dunham St & Barker St
- Type of Dwelling
- house
- Roof
- -
- Exterior
- Vinyl siding
- Foundation
- Poured Concrete
- Flooring
- -
Land
- Sewer
- Sanitary sewer
- Lot Size
- 30 x 110 FT
- Zoning
- -
- Zoning Description
- R4
Parking
- Features
- Attached Garage, Garage
- Total Parking
- 2
Utilities
- Cooling
- Central air conditioning, Air exchanger
- Heating
- Forced air, Natural gas
- Water
- Municipal water
Feature Highlights
- Community
- -
- Lot Features
- Flat site, Dry
- Security
- -
- Pool
- -
- Waterfront
- -
