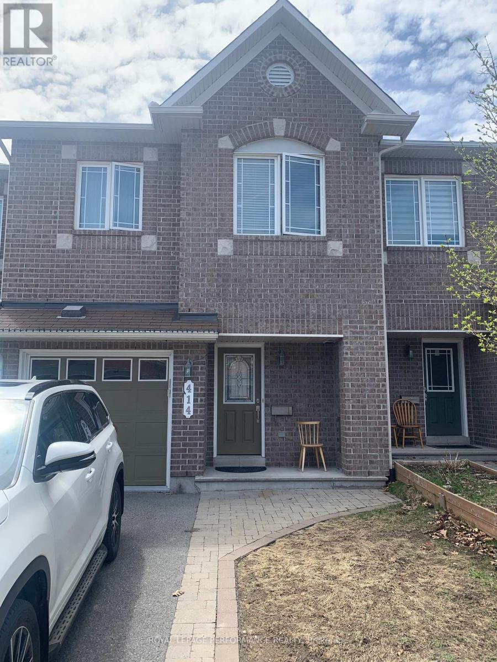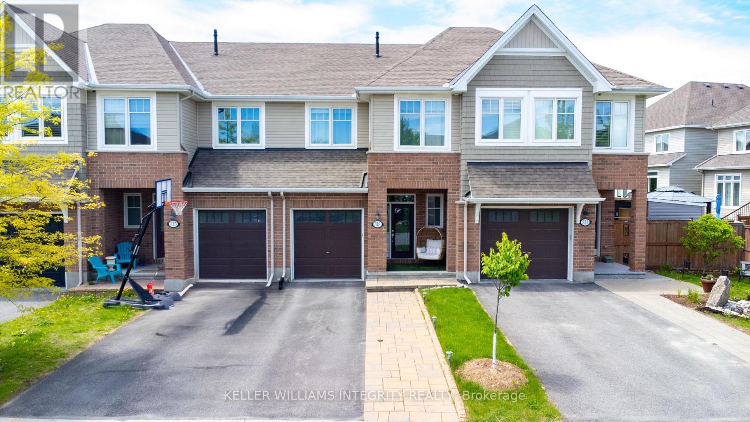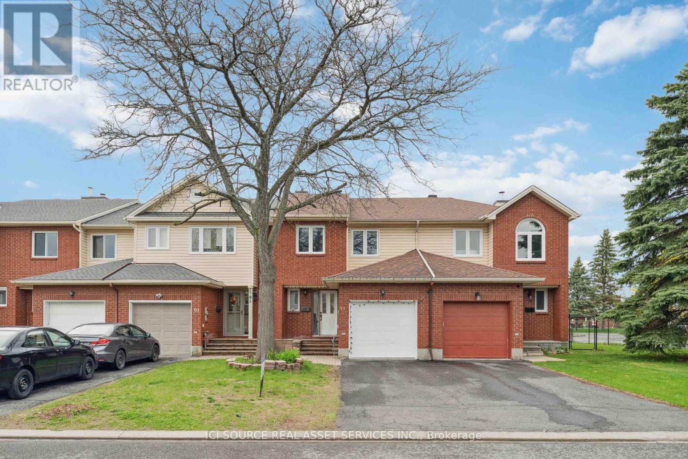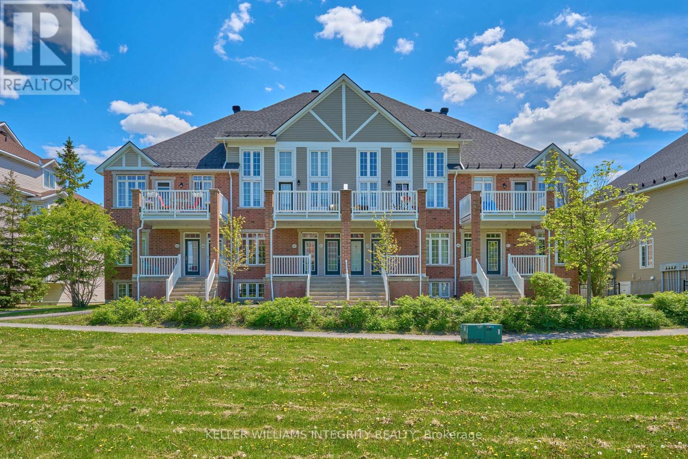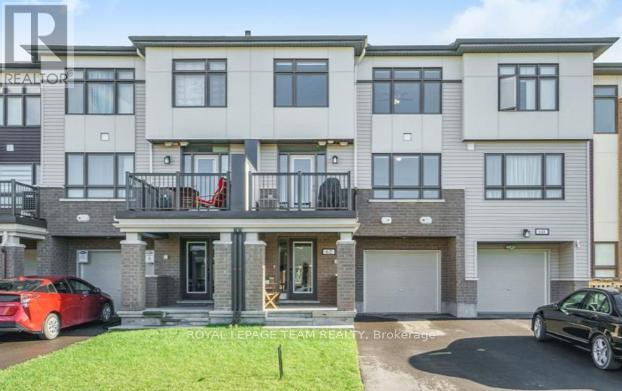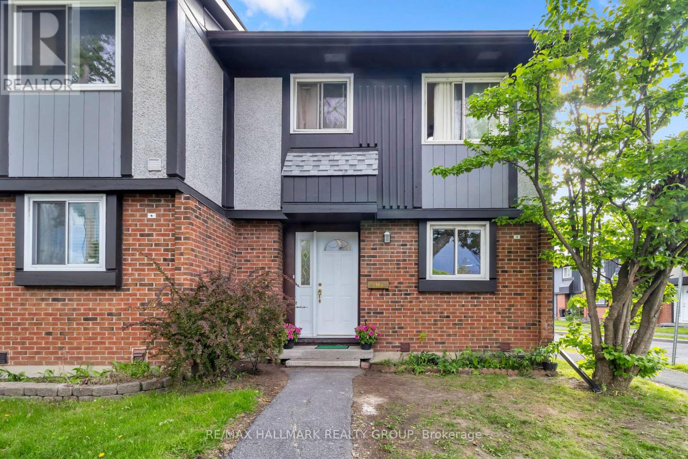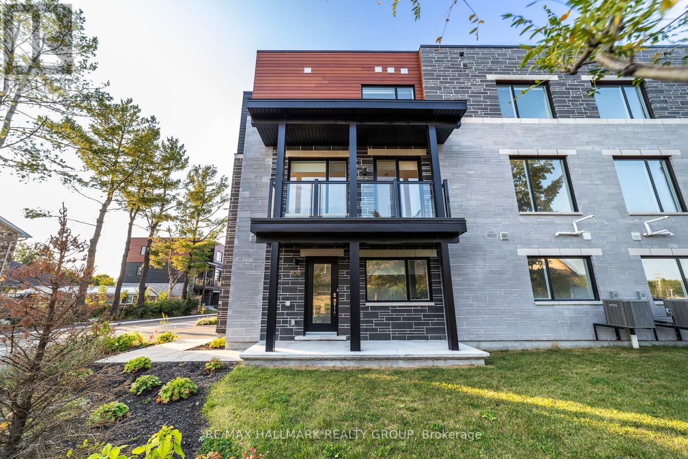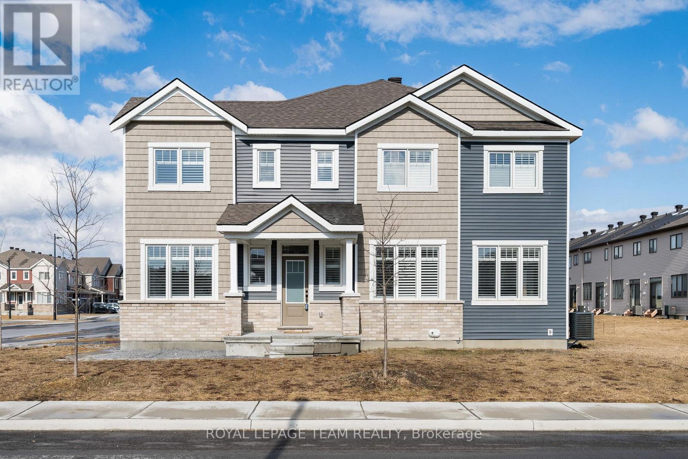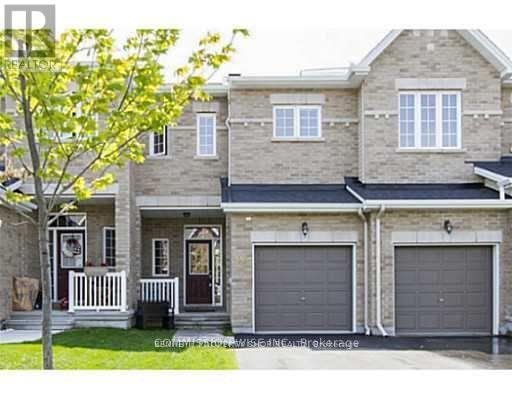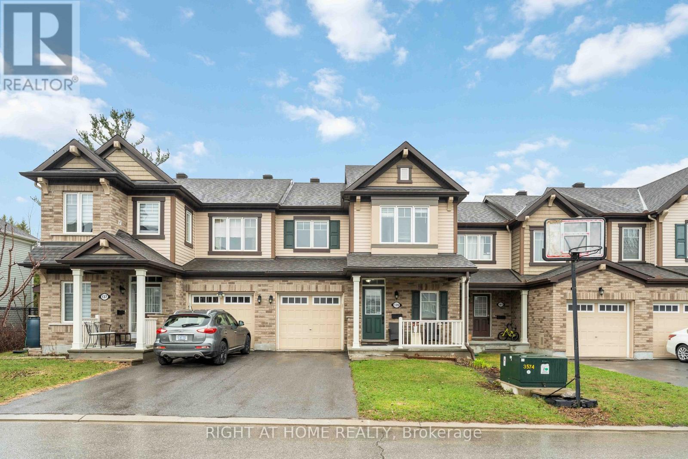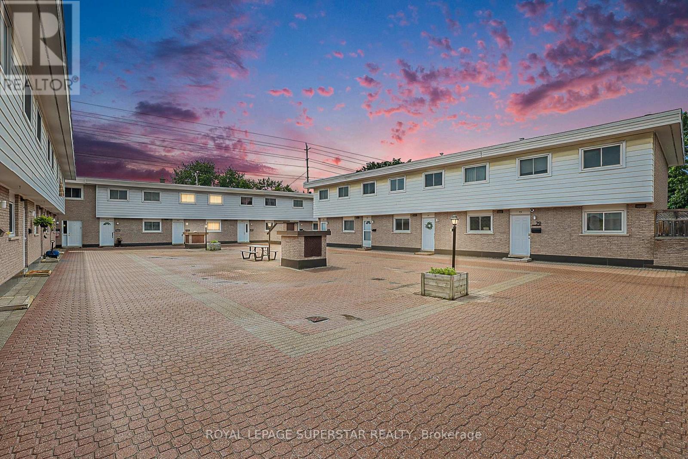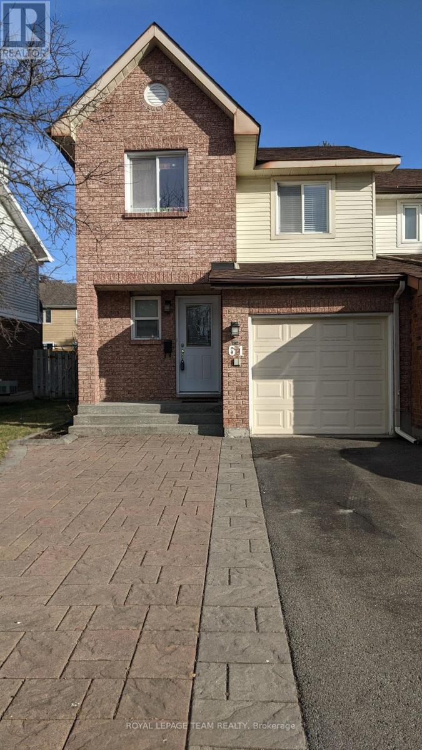Mirna Botros
613-600-262635 Bellrock Drive - $639,900
35 Bellrock Drive - $639,900
35 Bellrock Drive
$639,900
9001 - Kanata - Beaverbrook
Ottawa, OntarioK2K3J4
3 beds
3 baths
3 parking
MLS#: X12167928Listed: 12 days agoUpdated:1 day ago
Description
Walking Distance to Top-Ranked Earl of March Secondary School! Welcome to this well-maintained freehold townhouse in an excellent location just steps from shopping, multiple parks, the public library, arena, convenient transit, and the Top Schools. Situated next to a park and playground, this home is ideal for families. This immaculate 3-bedroom, 3-bath home has been freshly painted in a modern, neutral palette. It features new flooring on the second floor, basement, and both staircases. The main level boasts light-toned hardwood flooring and a bright kitchen with maple cabinets and a cozy eating area. Upstairs, the spacious primary bedroom offers a 3-piece ensuite and a walk-in closet, along with two additional well-sized bedrooms. The finished lower level includes a welcoming family room with a gas fireplace and ample storage space. Enjoy the fully fenced backyard featuring a large deck and BBQ gas hookup perfect for outdoor living and entertaining! Upgrades: 2022 - New furnace, new AC, new hot water tank (HWT), and all new kitchen appliances, Re-finish the main floor hardwwod; 2023 - Backyard deck, backyard fence, and front yard landscaping; 2024 - New washer and dryer; 2025 - Entire house painted (id:58075)Details
Details for 35 Bellrock Drive, Ottawa, Ontario- Property Type
- Single Family
- Building Type
- Row Townhouse
- Storeys
- 2
- Neighborhood
- 9001 - Kanata - Beaverbrook
- Land Size
- 20 x 106.4 FT
- Year Built
- -
- Annual Property Taxes
- $3,566
- Parking Type
- Attached Garage, Garage
Inside
- Appliances
- Washer, Refrigerator, Dishwasher, Stove, Dryer, Hood Fan
- Rooms
- 13
- Bedrooms
- 3
- Bathrooms
- 3
- Fireplace
- -
- Fireplace Total
- 2
- Basement
- Finished, Full
Building
- Architecture Style
- -
- Direction
- Campeau to Bellrock Dr, go to thr far end next to the park
- Type of Dwelling
- row_townhouse
- Roof
- -
- Exterior
- Brick
- Foundation
- Concrete
- Flooring
- -
Land
- Sewer
- Sanitary sewer
- Lot Size
- 20 x 106.4 FT
- Zoning
- -
- Zoning Description
- -
Parking
- Features
- Attached Garage, Garage
- Total Parking
- 3
Utilities
- Cooling
- Central air conditioning
- Heating
- Forced air, Natural gas
- Water
- Municipal water
Feature Highlights
- Community
- -
- Lot Features
- -
- Security
- -
- Pool
- -
- Waterfront
- -
