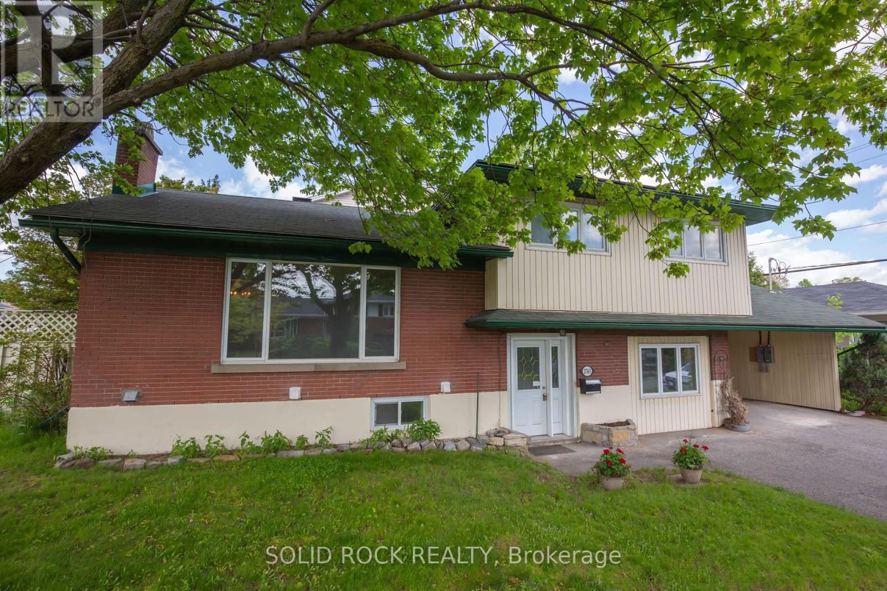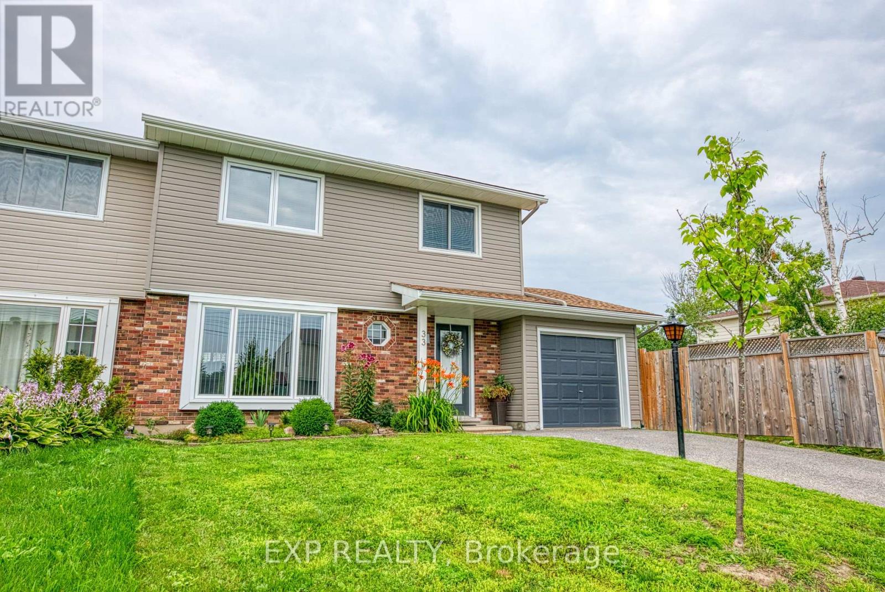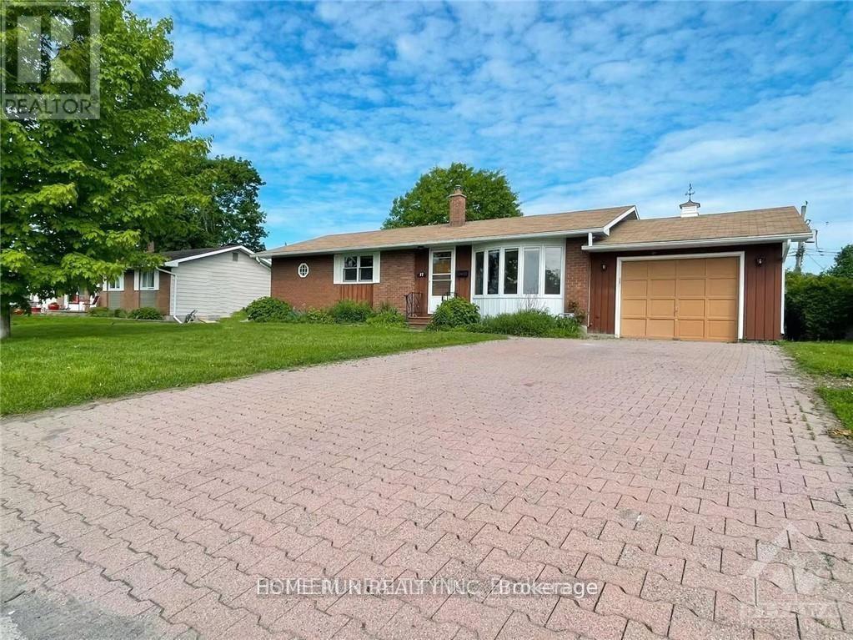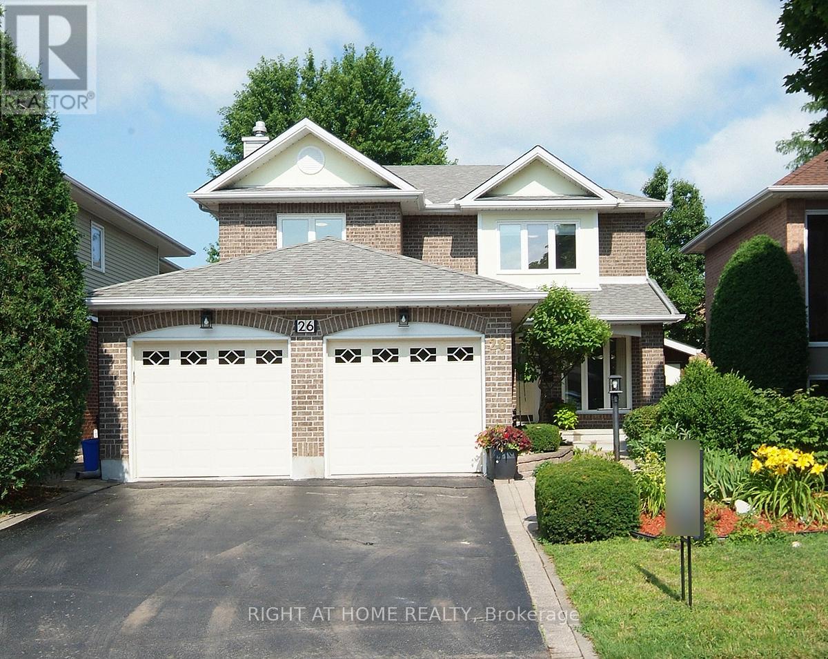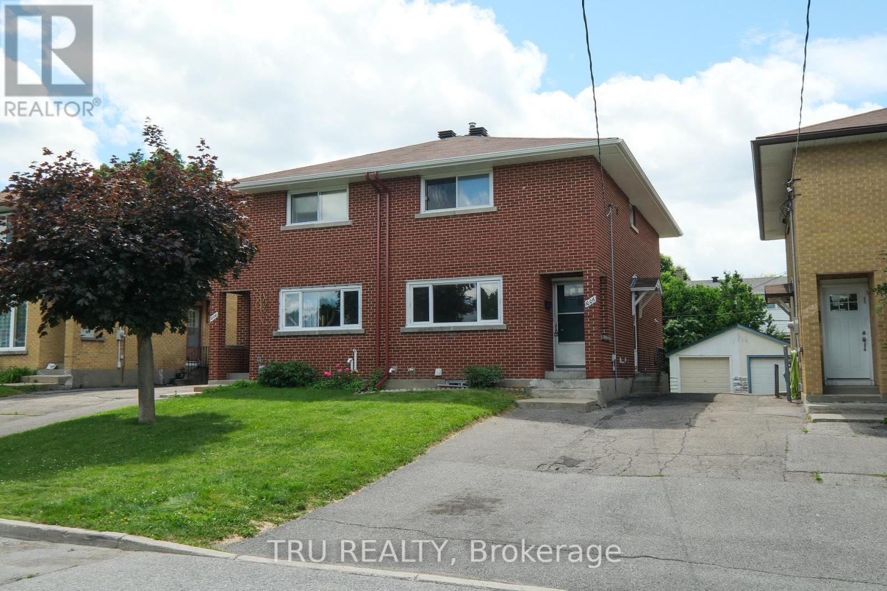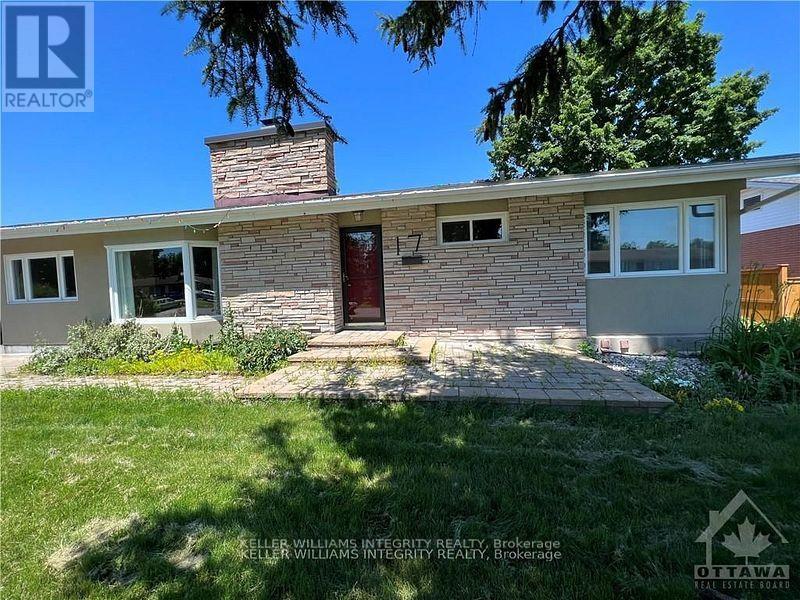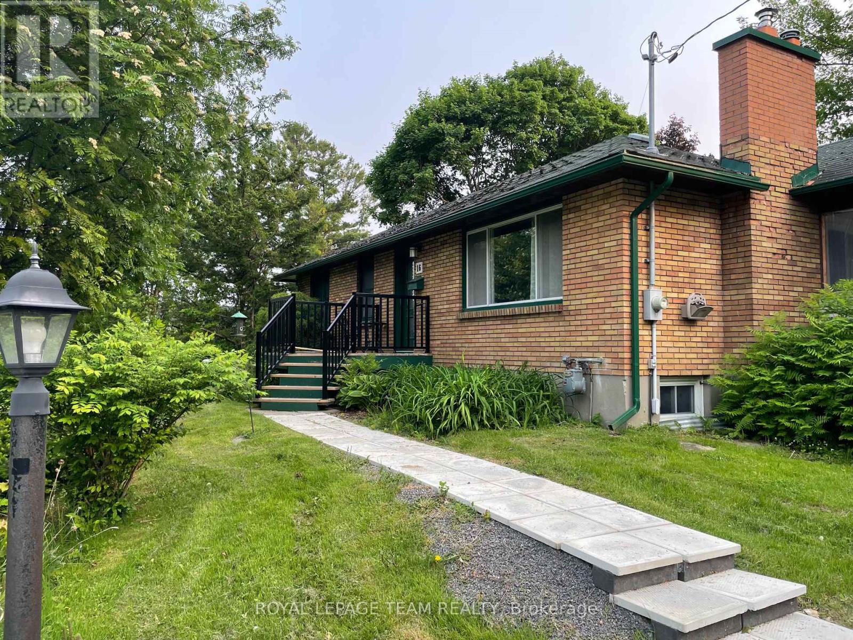Mirna Botros
613-600-26261305 Firestone Crescent - $3,400
1305 Firestone Crescent - $3,400
1305 Firestone Crescent
$3,400
6303 - Queensway Terrace South/Ridgeview
Ottawa, OntarioK2C3E4
3 beds
2 baths
3 parking
MLS#: X12160384Listed: 16 days agoUpdated:7 days ago
Description
This inviting 3-bedroom side-split home in Ottawa's Parkway Park neighborhood offers a comfortable and functional layout. The main and upper levels feature warm hardwood flooring, while the kitchen showcases ceramic tile and overlooks the beautifully landscaped backyard. The lower level boasts a spacious family room with a built-in bar, ideal for entertaining, along with a small workshop and laundry room. Two full bathrooms provide convenience for the household. Outside, mature perennial gardens enhance the curb appeal. Additional amenities include a single-car garage. Located near great schools, shopping centers, public transit, and recreational facilities, this home is perfect for families seeking a vibrant community lifestyle. Tenant vacating end of June. Please provide 24 hours notice for all showings. (id:58075)Details
Details for 1305 Firestone Crescent, Ottawa, Ontario- Property Type
- Single Family
- Building Type
- House
- Storeys
- -
- Neighborhood
- 6303 - Queensway Terrace South/Ridgeview
- Land Size
- 58 x 100 FT
- Year Built
- -
- Annual Property Taxes
- -
- Parking Type
- Attached Garage, Garage
Inside
- Appliances
- Washer, Refrigerator, Dishwasher, Stove, Dryer, Hood Fan, Garage door opener, Garage door opener remote(s)
- Rooms
- 12
- Bedrooms
- 3
- Bathrooms
- 2
- Fireplace
- -
- Fireplace Total
- 2
- Basement
- Partially finished, N/A
Building
- Architecture Style
- -
- Direction
- Stanton Rd
- Type of Dwelling
- house
- Roof
- -
- Exterior
- Brick, Aluminum siding
- Foundation
- Concrete
- Flooring
- Hardwood, Ceramic
Land
- Sewer
- Sanitary sewer
- Lot Size
- 58 x 100 FT
- Zoning
- -
- Zoning Description
- -
Parking
- Features
- Attached Garage, Garage
- Total Parking
- 3
Utilities
- Cooling
- Central air conditioning
- Heating
- Forced air, Wood
- Water
- Municipal water
Feature Highlights
- Community
- School Bus
- Lot Features
- -
- Security
- -
- Pool
- -
- Waterfront
- -

