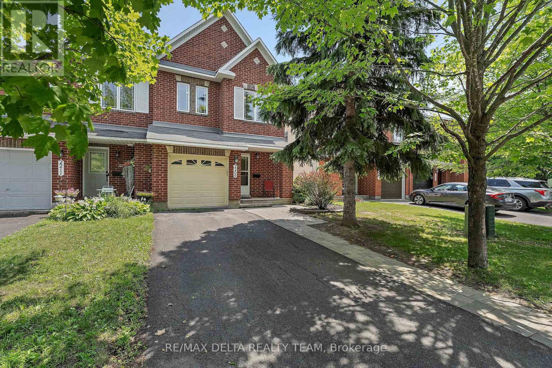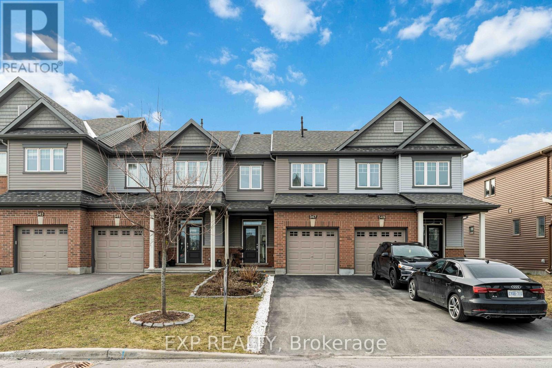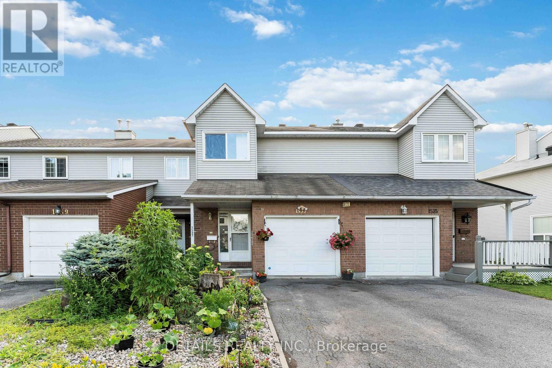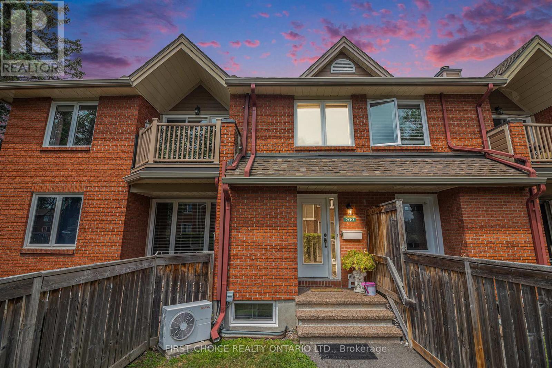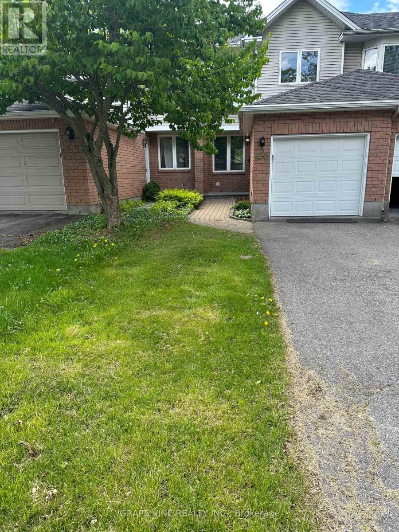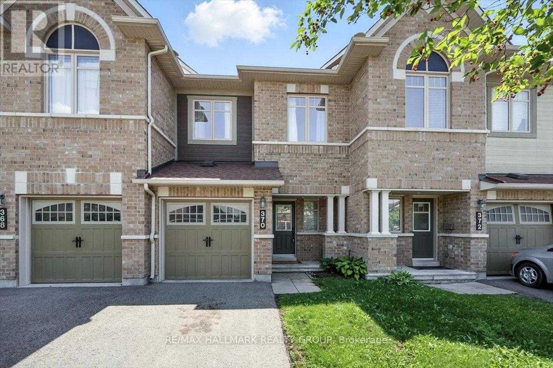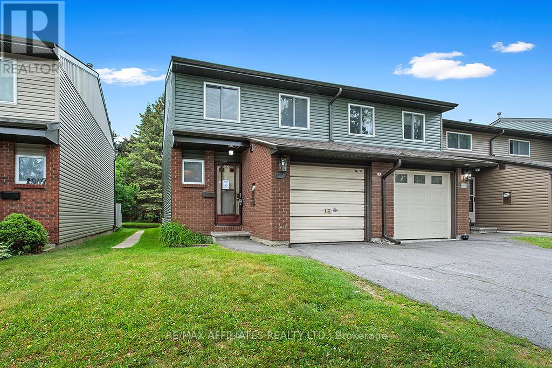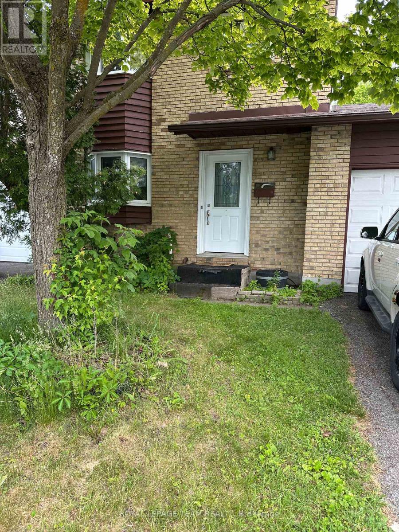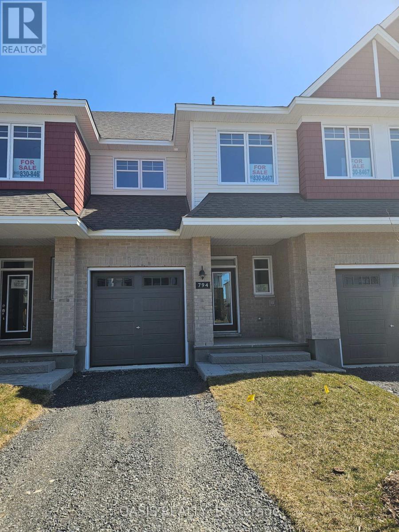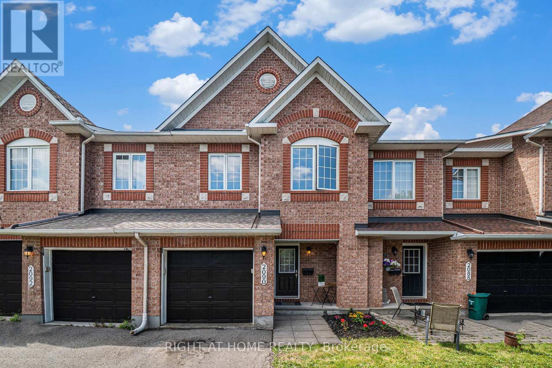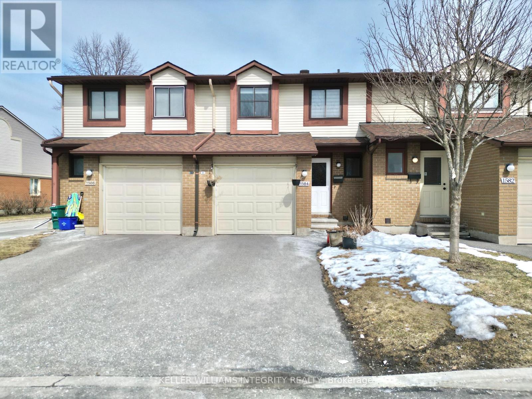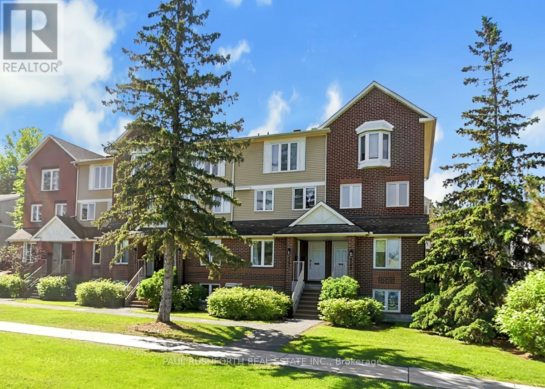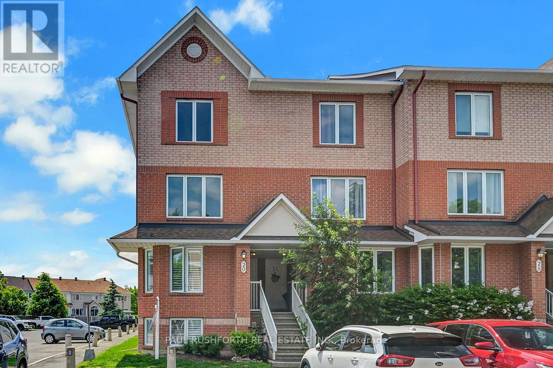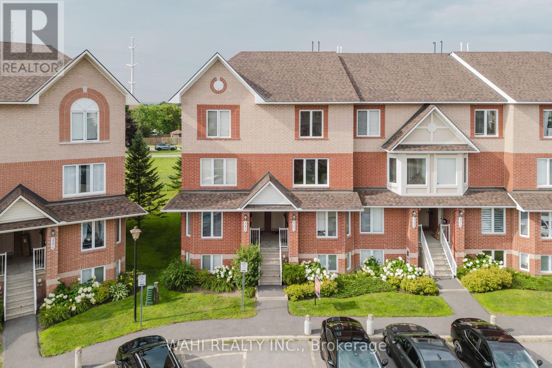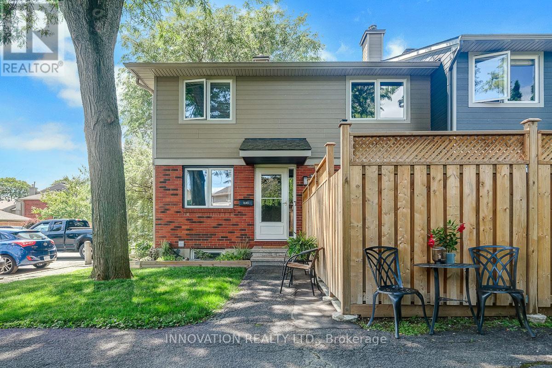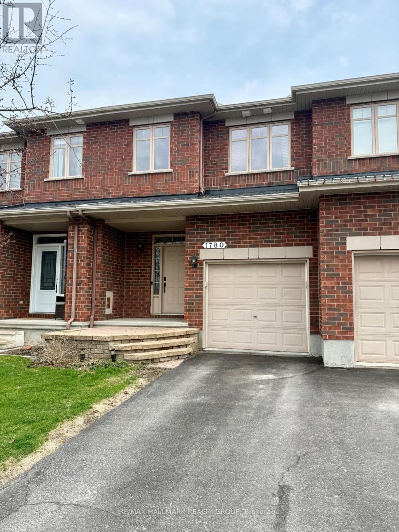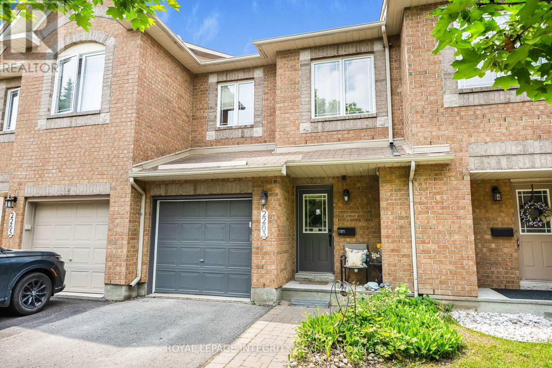Mirna Botros
613-600-26261161 Falconcrest Court - $549,900
1161 Falconcrest Court - $549,900
1161 Falconcrest Court
$549,900
1101 - Chatelaine Village
Ottawa, OntarioK4A3Z4
3 beds
3 baths
3 parking
MLS#: X12159068Listed: 2 months agoUpdated:5 days ago
Description
Nestled on a quiet dead-end street just steps from the Ottawa River, this well-maintained 3-bedroom, 2.5-bathroom home offers comfort, space, and an unbeatable location. The bright kitchen features an eat-in area, while the living and dining rooms showcase beautiful hardwood flooring. Upstairs, the primary bedroom boasts a walk-in closet and an ensuite with a walk-in shower. The finished basement adds extra living space with a cozy rec room and a gas fireplace. With no rear neighbours, easy access to the LRT, and incredible cycling and walking paths nearby, this home is a rare find in a sought-after neighbourhood. Some photos have been virtually staged. 24 Hour Irrevocable on all Offers. (id:58075)Details
Details for 1161 Falconcrest Court, Ottawa, Ontario- Property Type
- Single Family
- Building Type
- Row Townhouse
- Storeys
- 2
- Neighborhood
- 1101 - Chatelaine Village
- Land Size
- 17.9 x 92.3 FT
- Year Built
- -
- Annual Property Taxes
- $3,039
- Parking Type
- Attached Garage, Garage, Tandem
Inside
- Appliances
- Water meter, Garage door opener remote(s)
- Rooms
- 11
- Bedrooms
- 3
- Bathrooms
- 3
- Fireplace
- -
- Fireplace Total
- 1
- Basement
- Partial
Building
- Architecture Style
- -
- Direction
- Jeanne D'arc/Tenth line
- Type of Dwelling
- row_townhouse
- Roof
- -
- Exterior
- Brick, Vinyl siding
- Foundation
- Concrete
- Flooring
- -
Land
- Sewer
- Sanitary sewer
- Lot Size
- 17.9 x 92.3 FT
- Zoning
- -
- Zoning Description
- -
Parking
- Features
- Attached Garage, Garage, Tandem
- Total Parking
- 3
Utilities
- Cooling
- Central air conditioning
- Heating
- Forced air, Natural gas
- Water
- Municipal water
Feature Highlights
- Community
- -
- Lot Features
- Wooded area, Ravine, Backs on greenbelt, Level
- Security
- -
- Pool
- -
- Waterfront
- -
