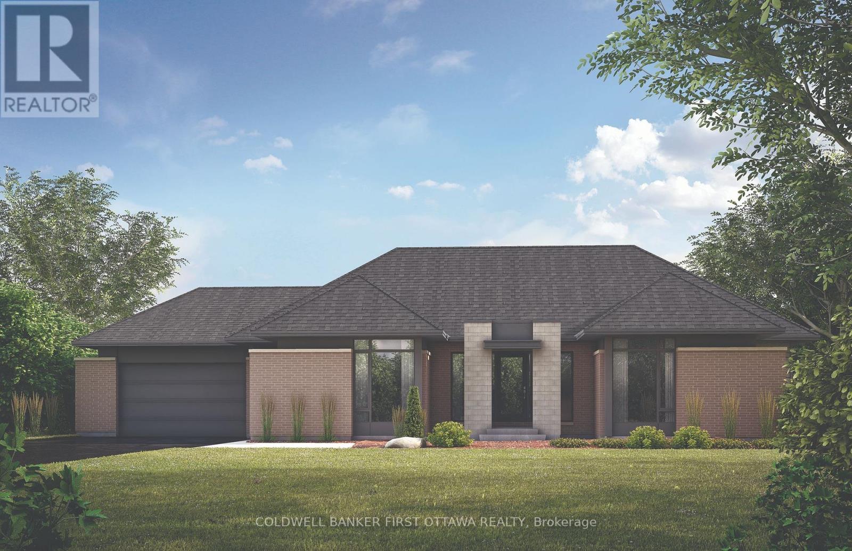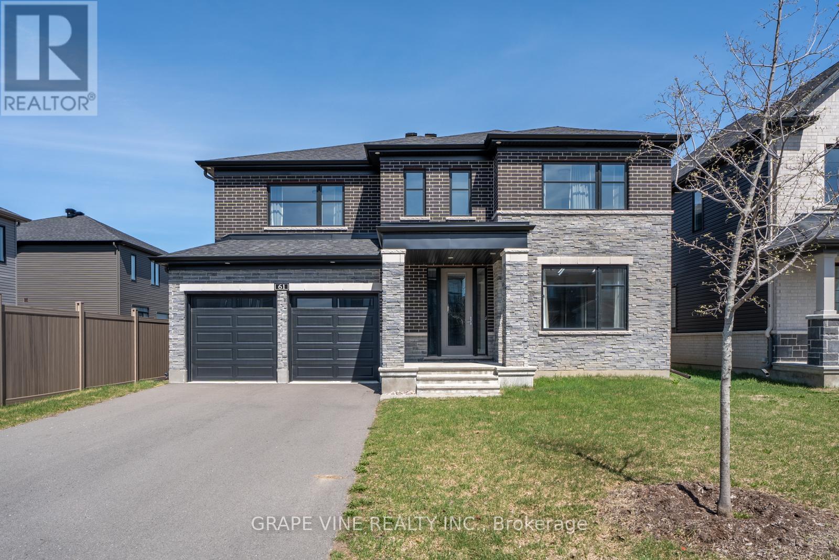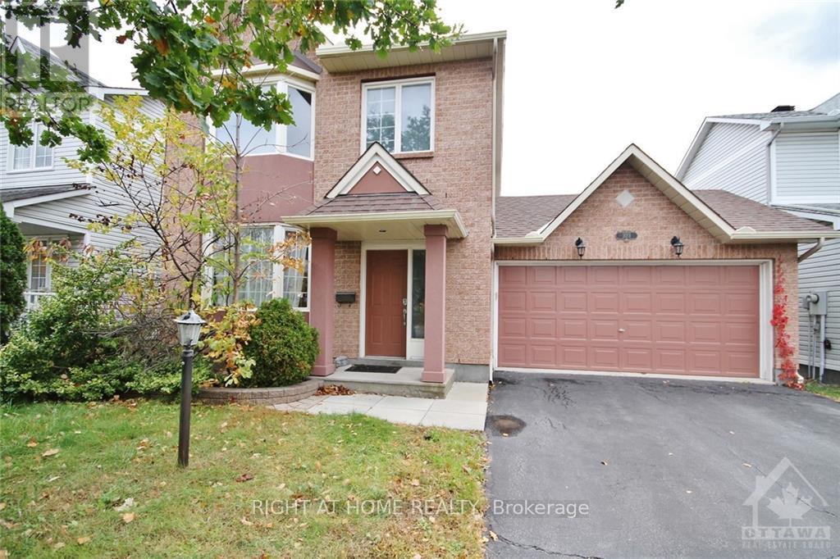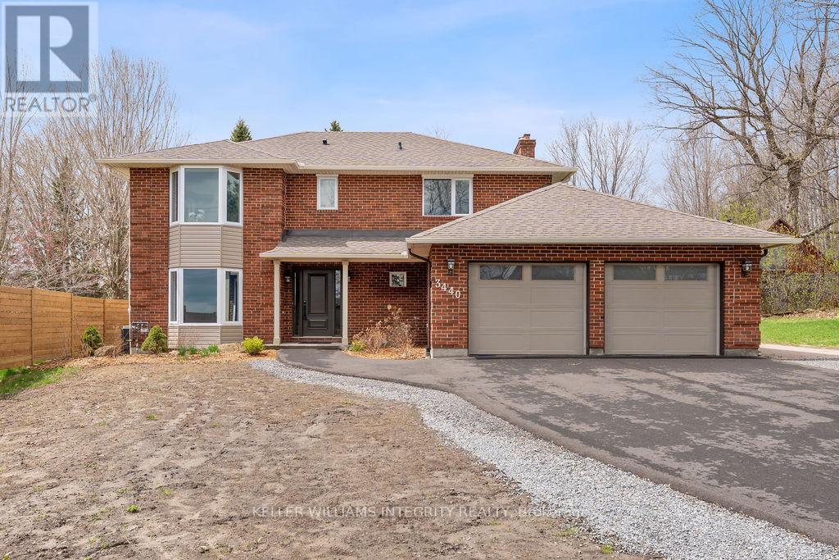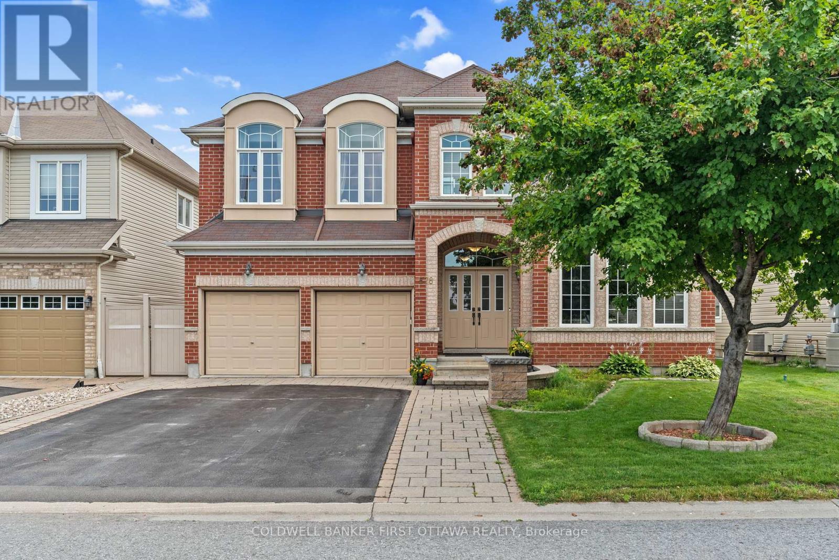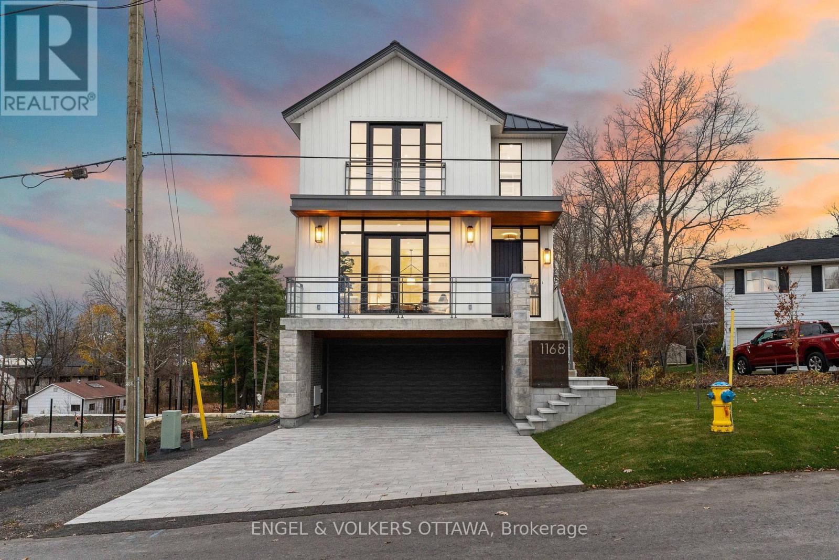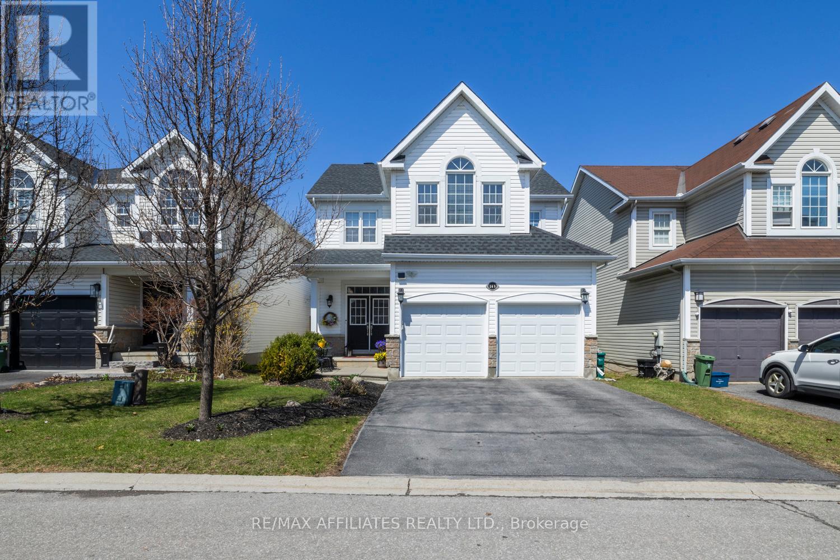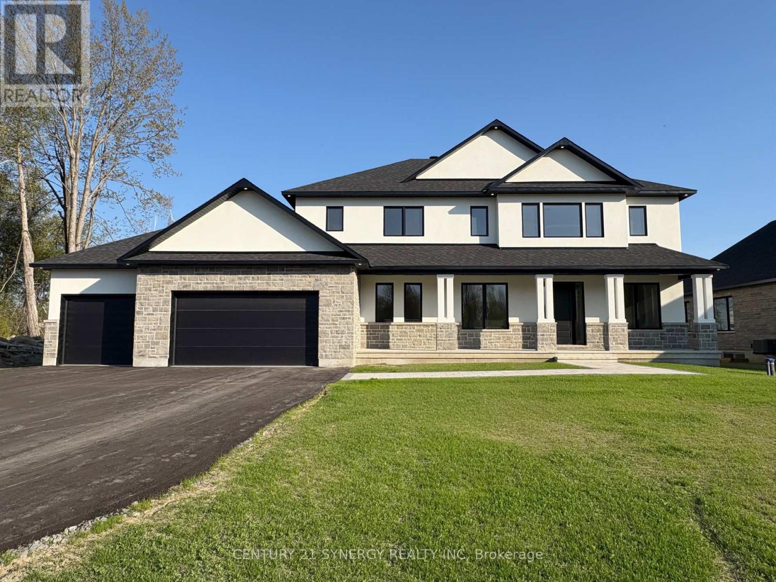Mirna Botros
613-600-2626341 Shadehill Crescent - $1,199,999
341 Shadehill Crescent - $1,199,999
341 Shadehill Crescent
$1,199,999
7708 - Barrhaven - Stonebridge
Ottawa, OntarioK2J0L6
5 beds
4 baths
6 parking
MLS#: X12157700Listed: about 19 hours agoUpdated:about 17 hours ago
Description
NEW KITCHEN AND FRESH NEUTRAL PAINT THROUGHOUT THE HOME! This fully renovated (300k+ in upgrades), furnished home (OPTIONAL) with over 3700 sq ft sits on a manicured corner lot in Stonebridge, just minutes from the future 416 on-ramp and a 2 minute walk to Kilbirnie park. A custom tiled retaining wall and grand 2-storey foyer with herringbone tile welcome you into over 3,700 sq ft of upscale living. The open-concept layout features coffered and wood ceilings, a custom wine rack, and a chef's kitchen with quartz counters, stainless steel appliances (under 5 yrs), wine fridge, and ample cabinetry. With 4+1 beds, 3.5 baths, 1 office and space for a 2nd office, and 2 ensuites, including a luxurious primary with spa-like bath and walk-in closet, this home is perfect for families or professionals. Enjoy the private backyard with a pergola, large patio, and gazebo. (id:58075)Details
Details for 341 Shadehill Crescent, Ottawa, Ontario- Property Type
- Single Family
- Building Type
- House
- Storeys
- 2
- Neighborhood
- 7708 - Barrhaven - Stonebridge
- Land Size
- 43.9 x 122.4 FT ; 0
- Year Built
- -
- Annual Property Taxes
- $6,552
- Parking Type
- Attached Garage, Garage
Inside
- Appliances
- Washer, Refrigerator, Dishwasher, Wine Fridge, Stove, Oven, Dryer, Cooktop, Hood Fan, Furniture, Water Heater
- Rooms
- 11
- Bedrooms
- 5
- Bathrooms
- 4
- Fireplace
- -
- Fireplace Total
- 2
- Basement
- Finished, Full
Building
- Architecture Style
- -
- Direction
- Kilbirnie Drive to Shadehill Crescent
- Type of Dwelling
- house
- Roof
- -
- Exterior
- Stone, Vinyl siding
- Foundation
- Concrete
- Flooring
- -
Land
- Sewer
- Sanitary sewer
- Lot Size
- 43.9 x 122.4 FT ; 0
- Zoning
- -
- Zoning Description
- R3Z
Parking
- Features
- Attached Garage, Garage
- Total Parking
- 6
Utilities
- Cooling
- Central air conditioning
- Heating
- Forced air, Natural gas
- Water
- Municipal water
Feature Highlights
- Community
- School Bus, Community Centre
- Lot Features
- Lighting
- Security
- Alarm system, Security system
- Pool
- -
- Waterfront
- -
