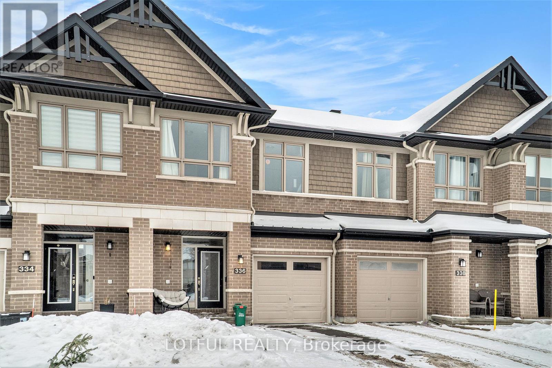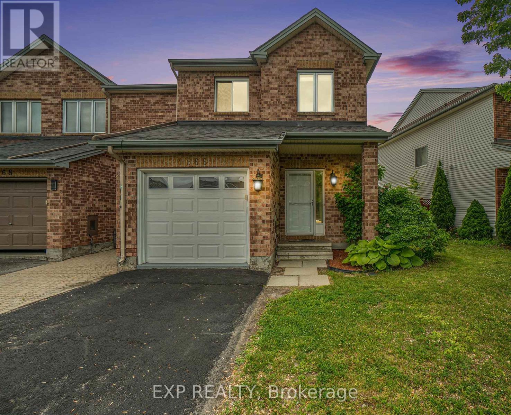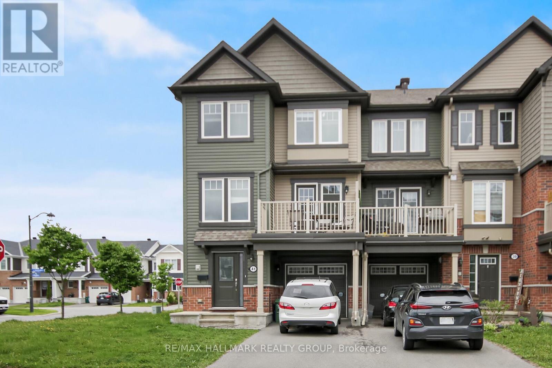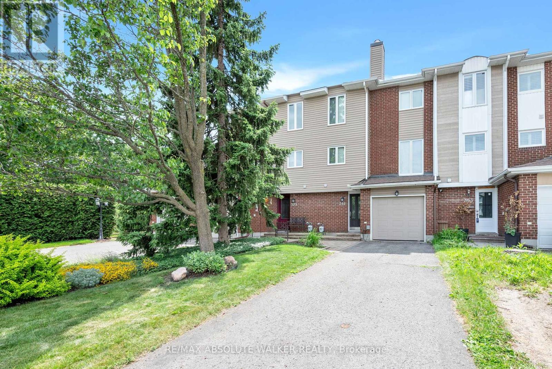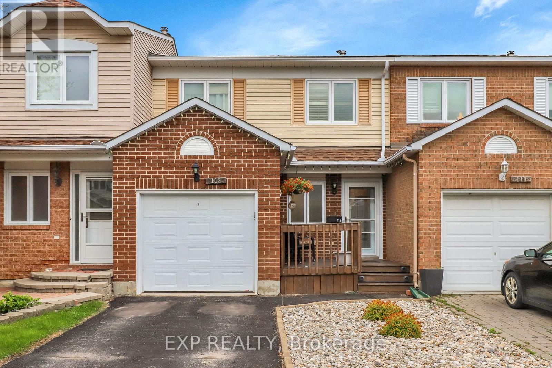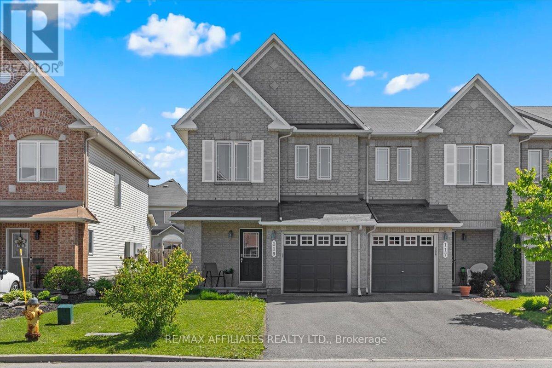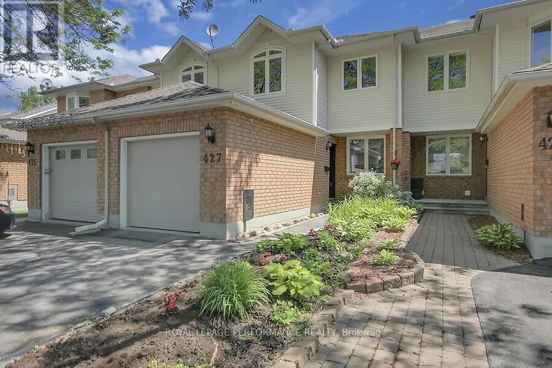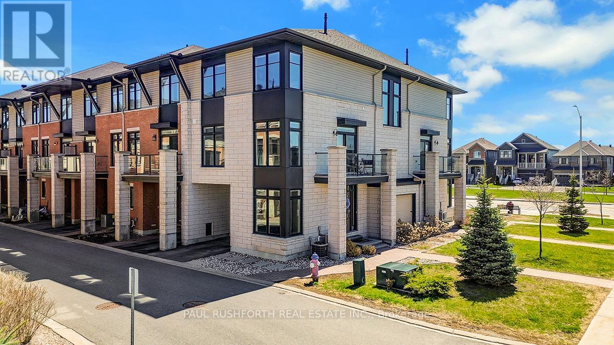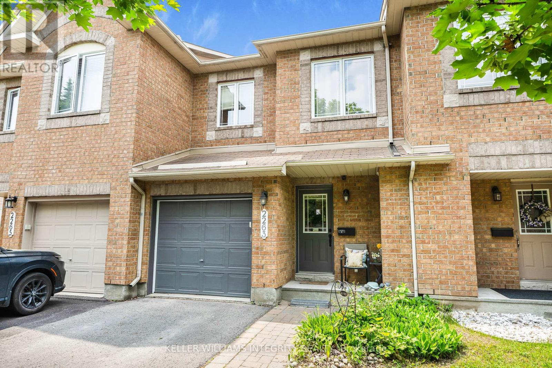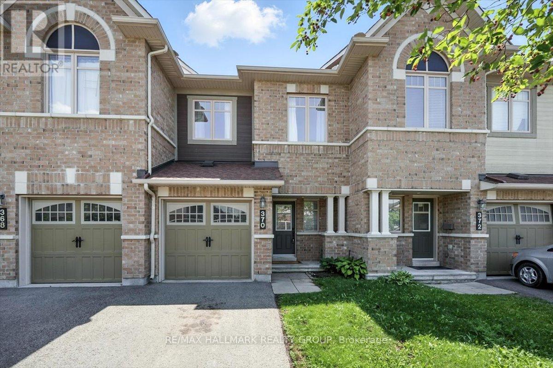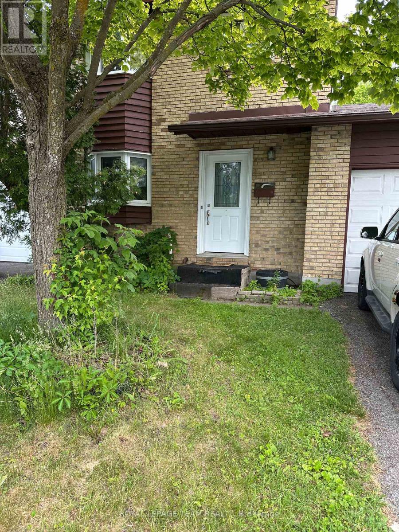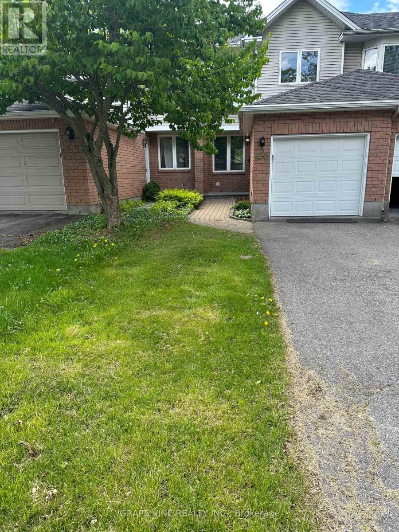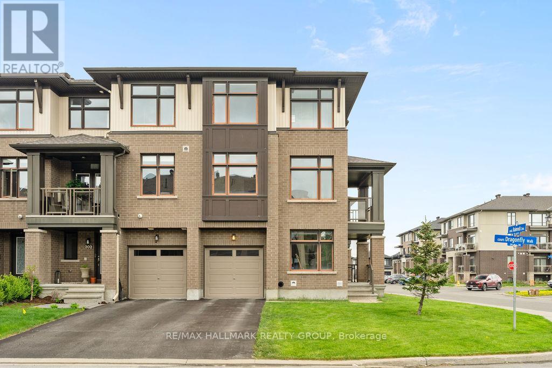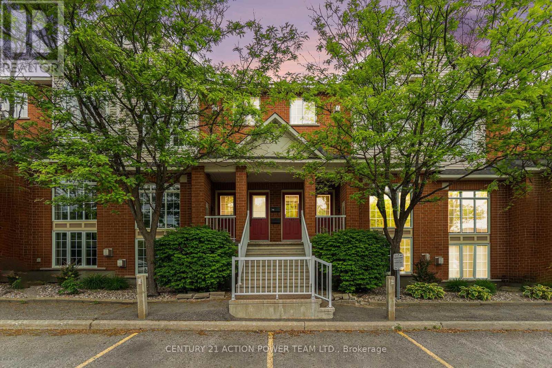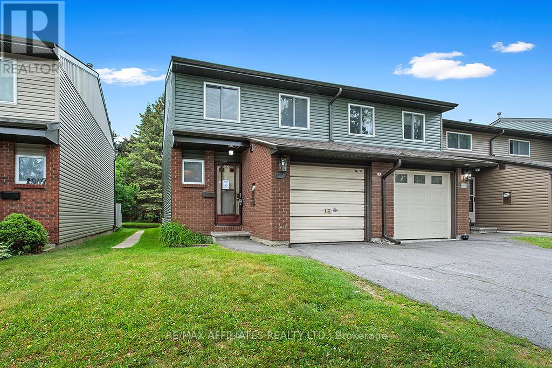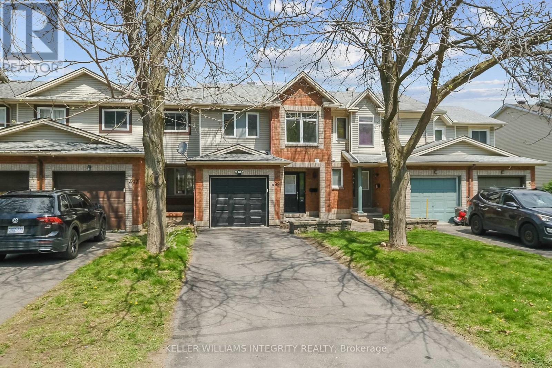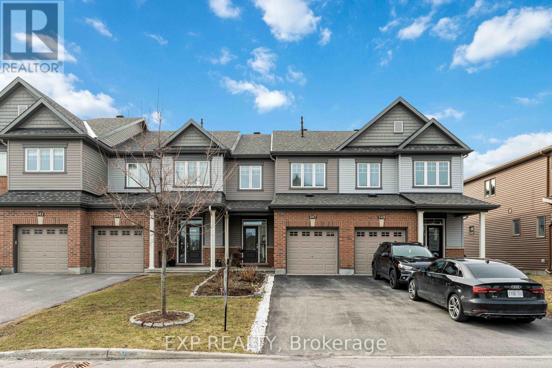Mirna Botros
613-600-26266183 Red Willow Drive Drive Unit 6 - $529,900
6183 Red Willow Drive Drive Unit 6 - $529,900
6183 Red Willow Drive Drive Unit 6
$529,900
2009 - Chapel Hill
Ottawa, OntarioK1C7J1
3 beds
3 baths
2 parking
MLS#: X12152816Listed: about 2 months agoUpdated:11 days ago
Description
Beautiful spacious 3 bedroom 2 storey row unit located in a beautiful scenic quiet neighborhood. Well designed layout with a breakfast nook leading to the backyard deck. Plenty of natural light providing brightness throughout the home. Master bedroom includes ensuite and spacious walk in closet. 2nd and 3rd bedroom has wall to wall closets. Lower level family room includes a gas fireplace and provides 2 large storage areas. (id:58075)Details
Details for 6183 Red Willow Drive Drive Unit 6, Ottawa, Ontario- Property Type
- Single Family
- Building Type
- Row Townhouse
- Storeys
- 2
- Neighborhood
- 2009 - Chapel Hill
- Land Size
- -
- Year Built
- -
- Annual Property Taxes
- $3,370
- Parking Type
- Attached Garage, Garage
Inside
- Appliances
- Washer, Refrigerator, Water meter, Central Vacuum, Dishwasher, Stove, Dryer, Microwave, Garage door opener remote(s), Water Heater
- Rooms
- 11
- Bedrooms
- 3
- Bathrooms
- 3
- Fireplace
- -
- Fireplace Total
- 1
- Basement
- Finished, N/A
Building
- Architecture Style
- -
- Direction
- Maple Run Avenue
- Type of Dwelling
- row_townhouse
- Roof
- -
- Exterior
- Vinyl siding, Brick Facing
- Foundation
- Poured Concrete
- Flooring
- -
Land
- Sewer
- -
- Lot Size
- -
- Zoning
- -
- Zoning Description
- Residential
Parking
- Features
- Attached Garage, Garage
- Total Parking
- 2
Utilities
- Cooling
- Central air conditioning
- Heating
- Forced air, Natural gas
- Water
- -
Feature Highlights
- Community
- School Bus, Pet Restrictions
- Lot Features
- -
- Security
- Smoke Detectors
- Pool
- -
- Waterfront
- -
