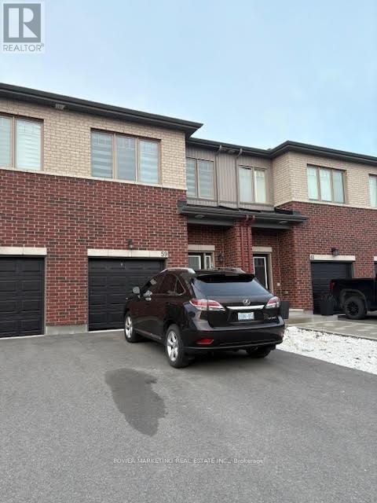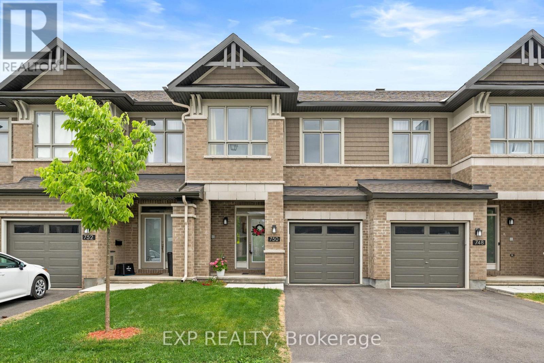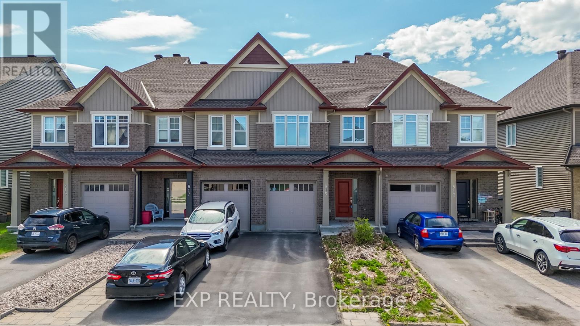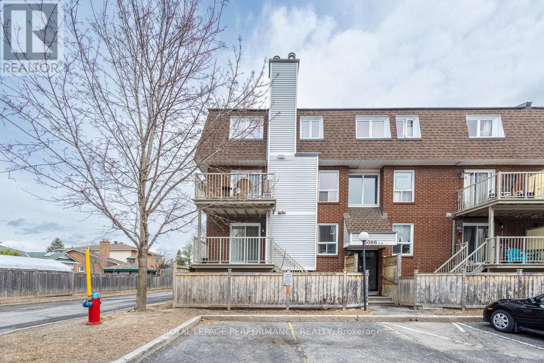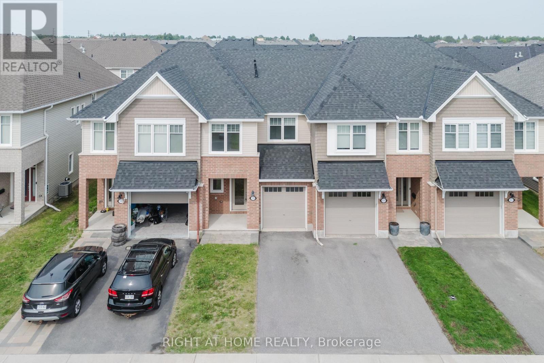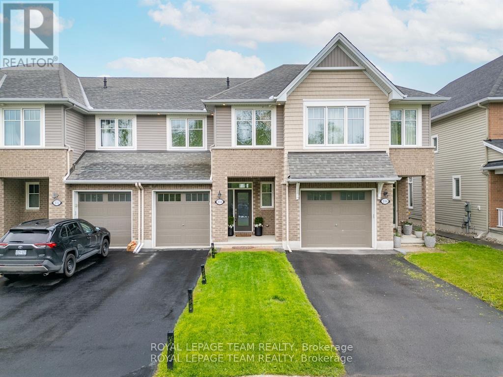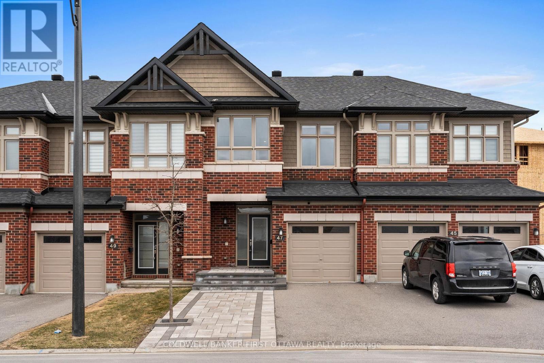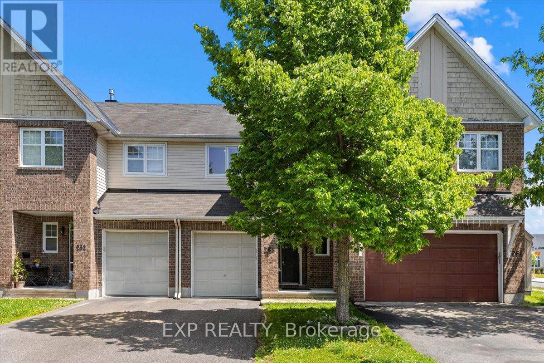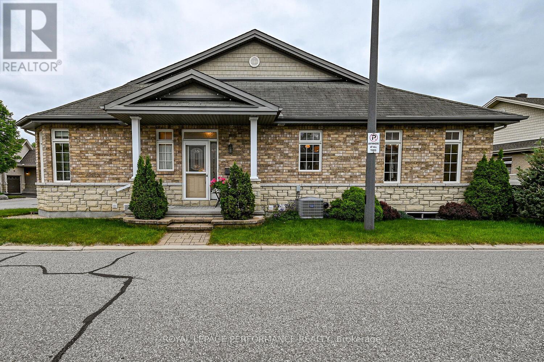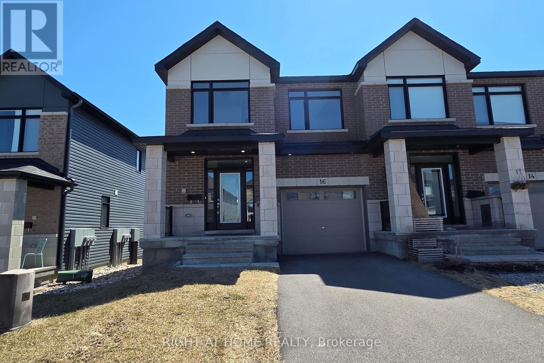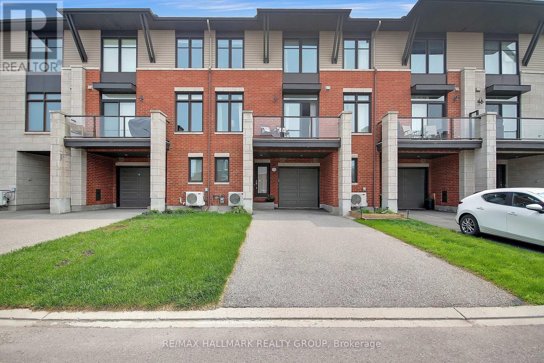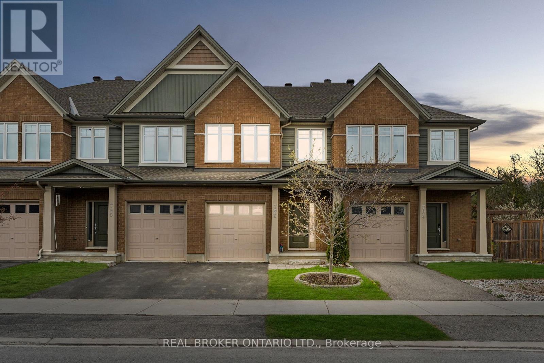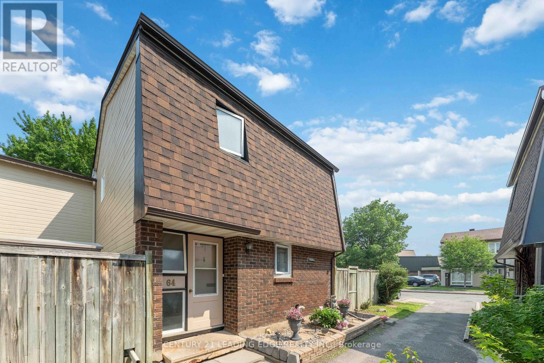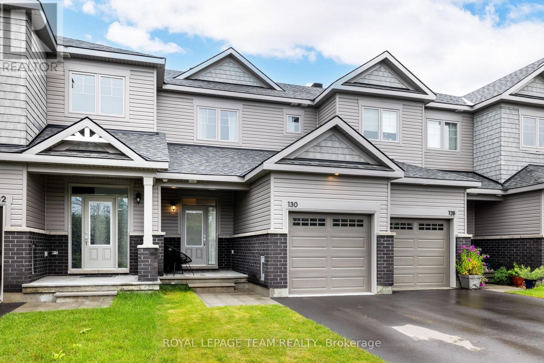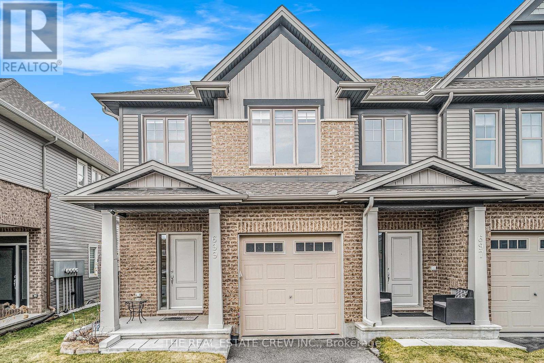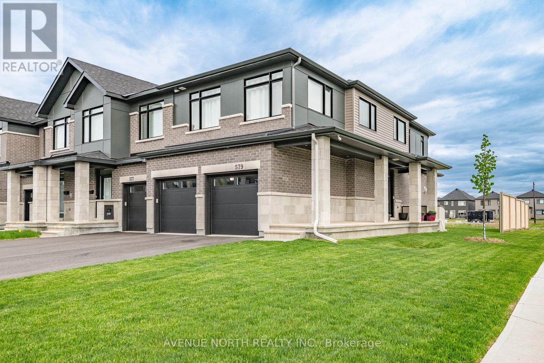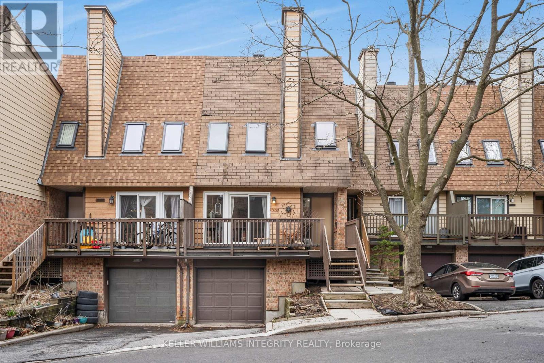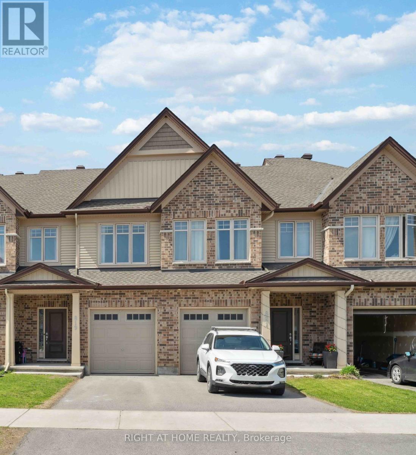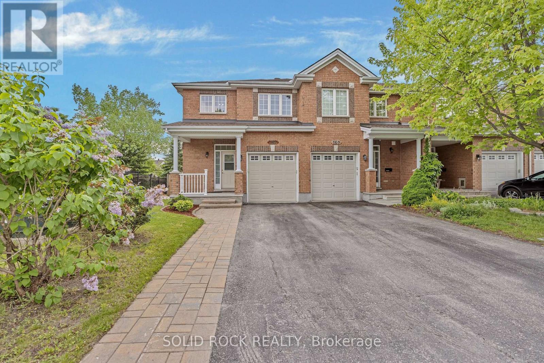Mirna Botros
613-600-2626635 Rathburn Lane - $699,900
635 Rathburn Lane - $699,900
635 Rathburn Lane
$699,900
2501 - Leitrim
Ottawa, OntarioK1T0V9
3 beds
3 baths
3 parking
MLS#: X12149690Listed: about 2 months agoUpdated:about 1 month ago
Description
Bright & spacious end-unit townhome in desirable Findlay Creek is now available! Welcome to this beautifully maintained 3-bedroom, 2.5-bathroom end-unit townhome in the sought-after community of Findlay Creek, Ottawa South. Offering nearly 2,000 sq.ft. of thoughtfully designed living space, this home is flooded with natural light thanks to oversized windows and a west-facing backyard that captures afternoon sun. The main level features an open-concept layout with soaring ceilings and a stylishly updated kitchen perfect for both entertaining and everyday living. Upstairs, you'll find three generously sized bedrooms, including a spacious primary suite complete with a walk-in closet and a 4-piece ensuite bath. The finished lower level offers a family room with a large window and a gas fireplace, ideal for movie nights or a relaxing retreat. This end-unit townhome combines space, light, and modern updates in one of Ottawa's most welcoming neighbourhoods. Close to parks, schools, shopping, and transit, this is a fantastic opportunity for families, professionals, or anyone seeking comfort and convenience in the city's south end. Book your visit today before it's too late! EV charger wired and ready. (id:58075)Details
Details for 635 Rathburn Lane, Ottawa, Ontario- Property Type
- Single Family
- Building Type
- Row Townhouse
- Storeys
- 2
- Neighborhood
- 2501 - Leitrim
- Land Size
- 26.5 x 98.4 FT
- Year Built
- -
- Annual Property Taxes
- $4,474
- Parking Type
- Attached Garage, Garage
Inside
- Appliances
- Washer, Refrigerator, Dishwasher, Stove, Dryer, Hood Fan, Blinds, Garage door opener, Garage door opener remote(s), Water Heater
- Rooms
- 13
- Bedrooms
- 3
- Bathrooms
- 3
- Fireplace
- -
- Fireplace Total
- 1
- Basement
- Finished, Full
Building
- Architecture Style
- -
- Direction
- Bank and Findlay Creek
- Type of Dwelling
- row_townhouse
- Roof
- -
- Exterior
- Brick, Vinyl siding
- Foundation
- Poured Concrete
- Flooring
- -
Land
- Sewer
- Sanitary sewer
- Lot Size
- 26.5 x 98.4 FT
- Zoning
- -
- Zoning Description
- -
Parking
- Features
- Attached Garage, Garage
- Total Parking
- 3
Utilities
- Cooling
- Central air conditioning, Air exchanger
- Heating
- Forced air, Natural gas
- Water
- Municipal water
Feature Highlights
- Community
- -
- Lot Features
- Lane
- Security
- -
- Pool
- -
- Waterfront
- -
