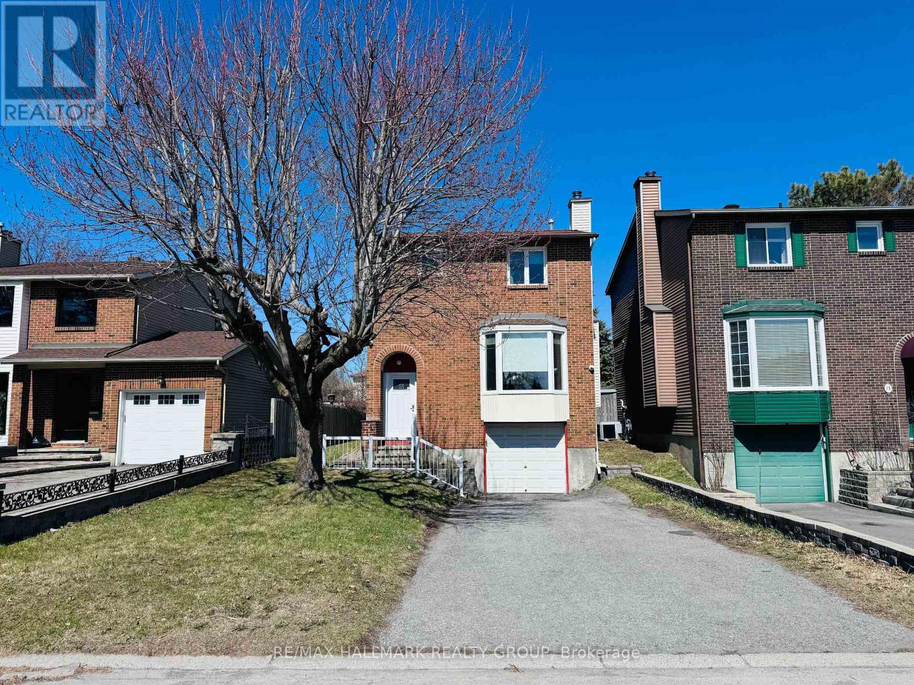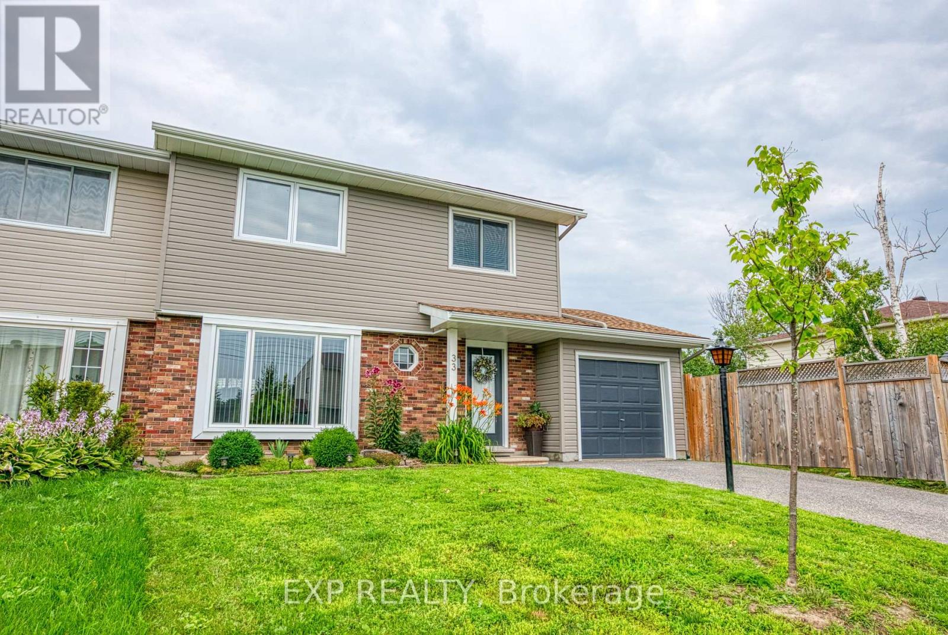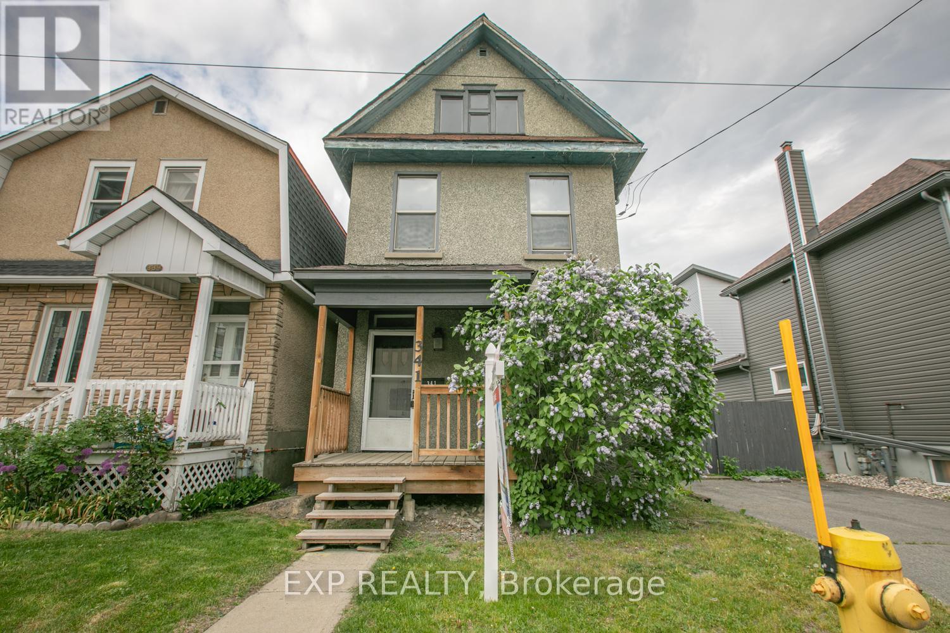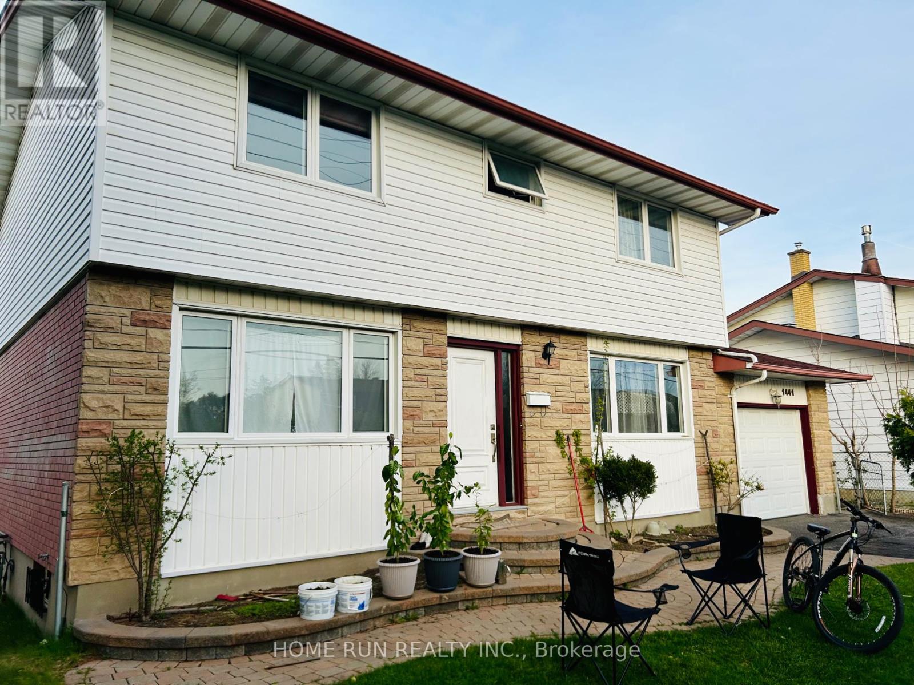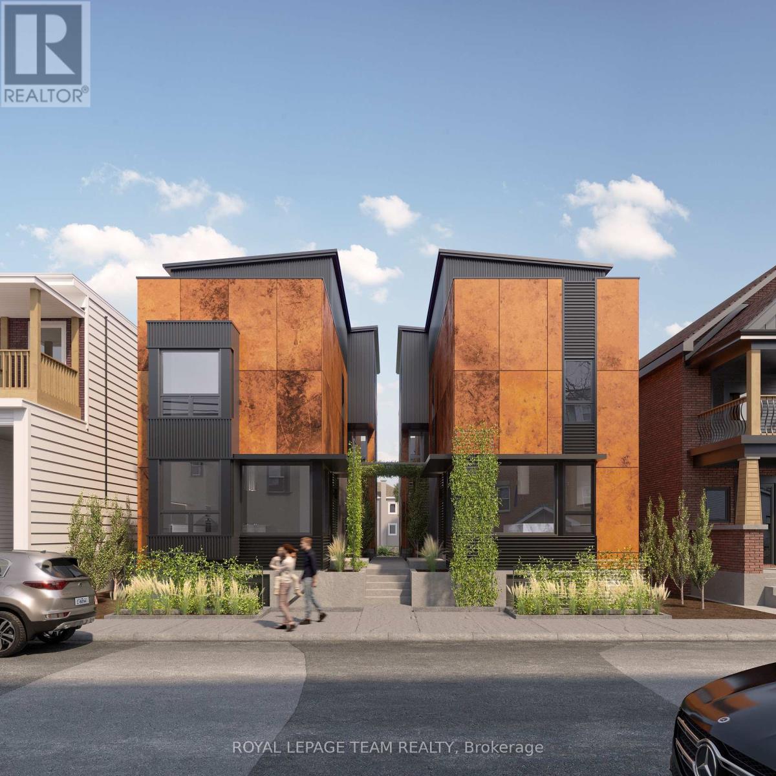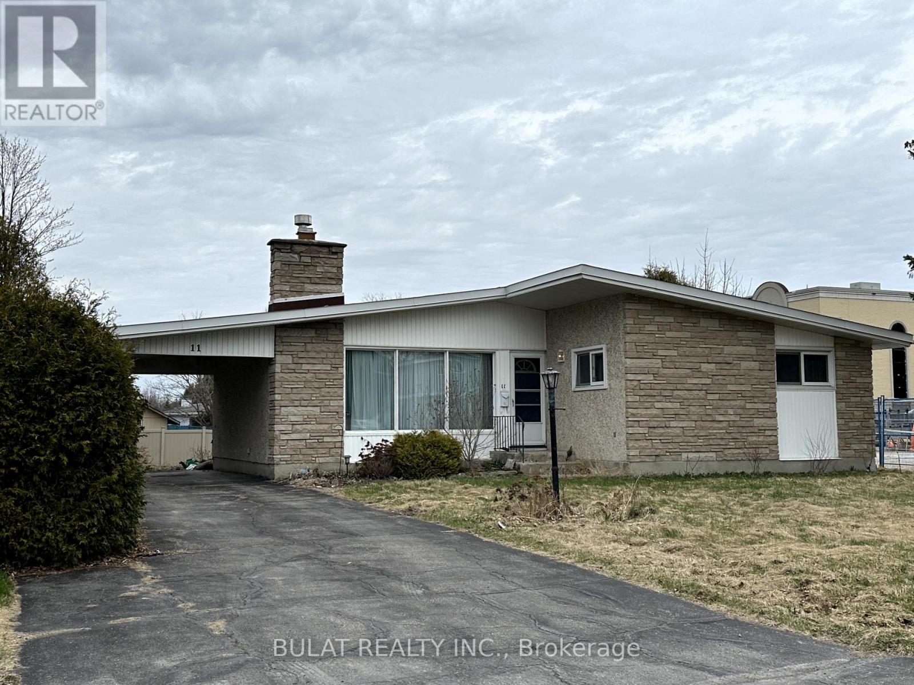Mirna Botros
613-600-2626829 Iroquois Road - $3,100
829 Iroquois Road - $3,100
829 Iroquois Road
$3,100
5201 - McKellar Heights/Glabar Park
Ottawa, OntarioK2A3N3
4 beds
2 baths
3 parking
MLS#: X12145473Listed: about 19 hours agoUpdated:about 18 hours ago
Description
Charming Bungalow for Lease Prime Location Across from Carlingwood Mall! Welcome to this beautifully updated bungalow, ideally located in one of the most convenient areas in town just steps from Carlingwood Mall, Staples, Shoppers Drug Mart, Loblaws, Bridgehead, the Public Library, and several major banks. Everything you need is within easy walking distance! Inside, you'll find a well-maintained and thoughtfully renovated home featuring a custom-designed kitchen with a modern, bright aesthetic, extra cabinetry, and a unique butcher block insert perfect for culinary enthusiasts. The raised breakfast bar opens into a spacious dining and living area, creating a warm and inviting space for entertaining. The main level includes three generous bedrooms, one with direct access to the backyard and patio a serene setting with a lovely view. The updated main bath features a custom vanity and ample storage. The fully finished lower level includes a large rec room, a fourth bedroom, and a second full bathroom ideal for a guest suite or teen retreat. There's also a cozy man cave, cold storage, and plenty of room to keep everything organized. Additional highlights: Main floor: Hardwood and Lower level is laminate flooring. Driveway parking for 3 or more cars. No smoking. Don't miss this rare opportunity to lease a quality home in an unbeatable location! (id:58075)Details
Details for 829 Iroquois Road, Ottawa, Ontario- Property Type
- Single Family
- Building Type
- House
- Storeys
- 1
- Neighborhood
- 5201 - McKellar Heights/Glabar Park
- Land Size
- 52 x 148.5 FT
- Year Built
- -
- Annual Property Taxes
- -
- Parking Type
- No Garage
Inside
- Appliances
- Washer, Refrigerator, Dishwasher, Stove, Dryer, Microwave, Hood Fan
- Rooms
- 10
- Bedrooms
- 4
- Bathrooms
- 2
- Fireplace
- -
- Fireplace Total
- 1
- Basement
- Finished, Separate entrance, N/A
Building
- Architecture Style
- Bungalow
- Direction
- Carling and Iroquois
- Type of Dwelling
- house
- Roof
- -
- Exterior
- Brick, Stone
- Foundation
- Block
- Flooring
- -
Land
- Sewer
- Sanitary sewer
- Lot Size
- 52 x 148.5 FT
- Zoning
- -
- Zoning Description
- -
Parking
- Features
- No Garage
- Total Parking
- 3
Utilities
- Cooling
- Central air conditioning
- Heating
- Forced air, Natural gas
- Water
- Municipal water
Feature Highlights
- Community
- School Bus, Community Centre
- Lot Features
- Lane, Carpet Free
- Security
- -
- Pool
- -
- Waterfront
- -
