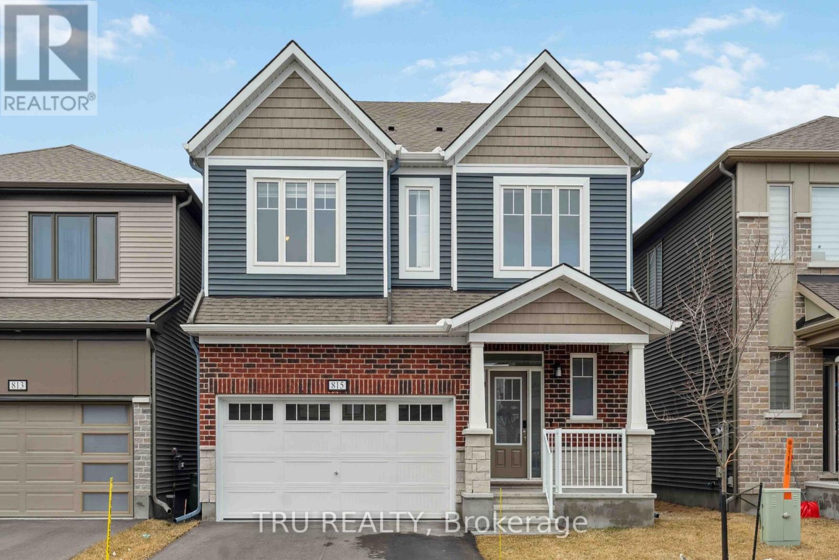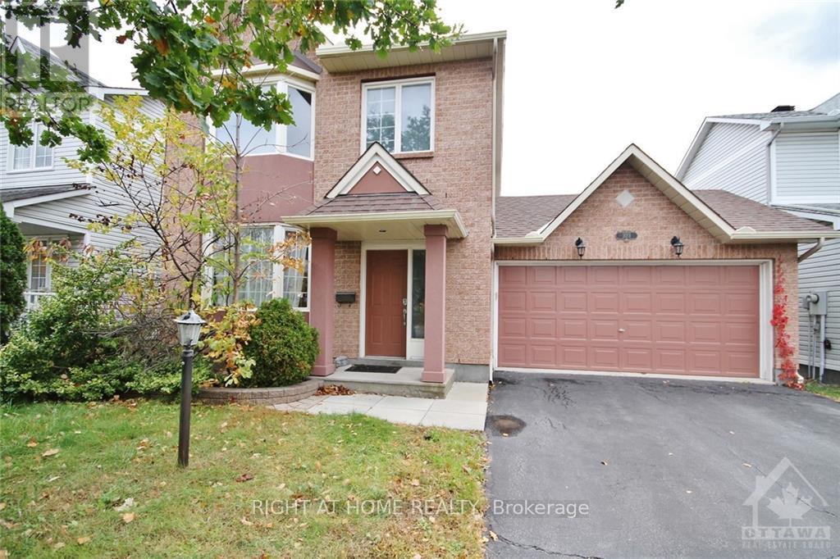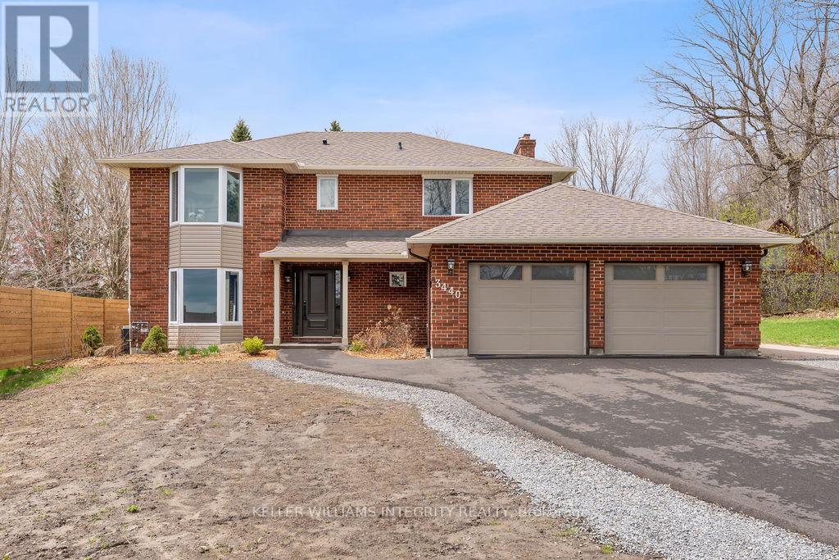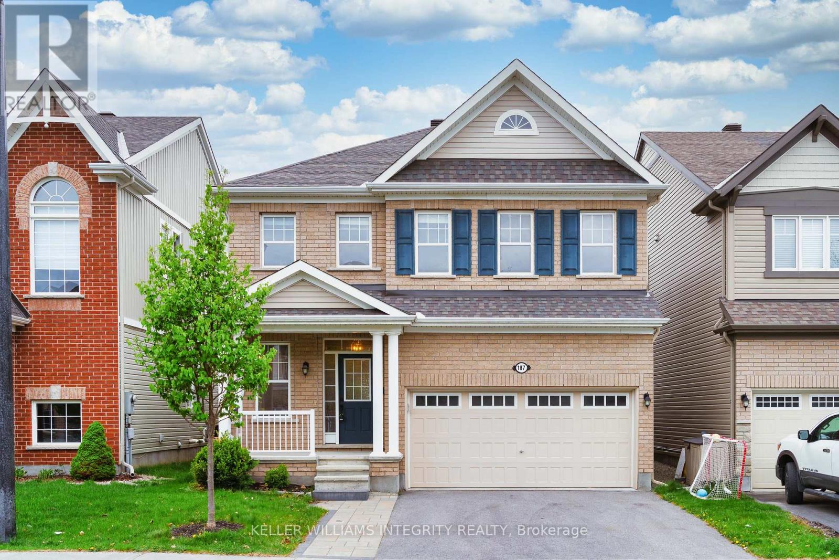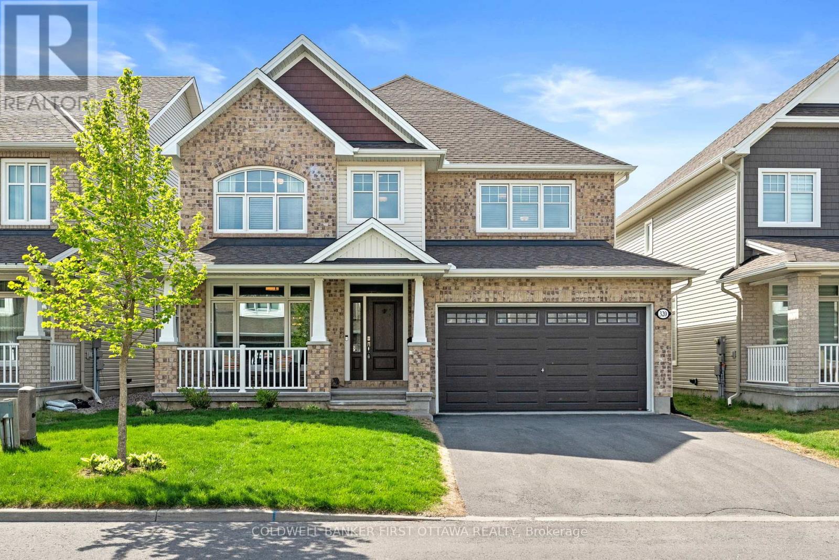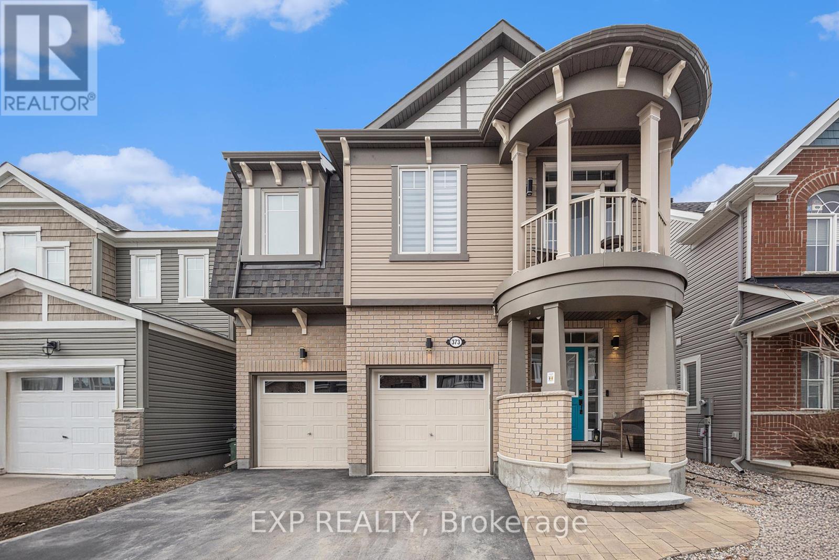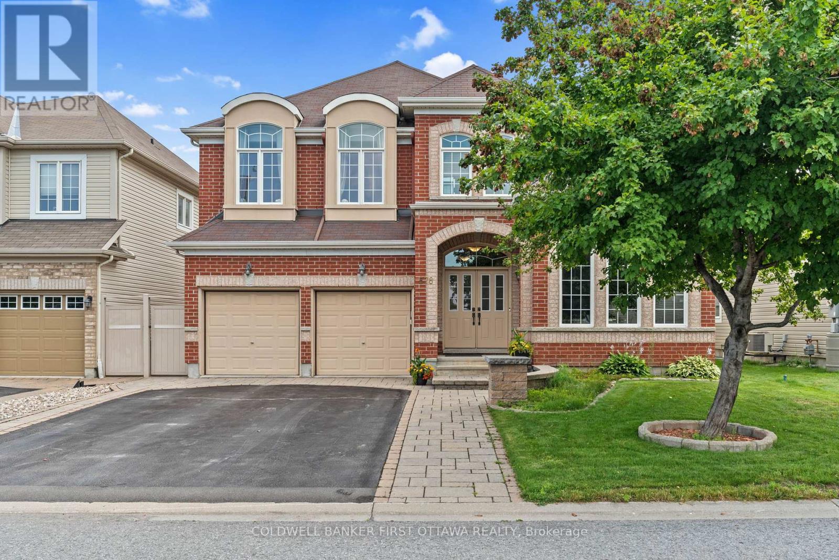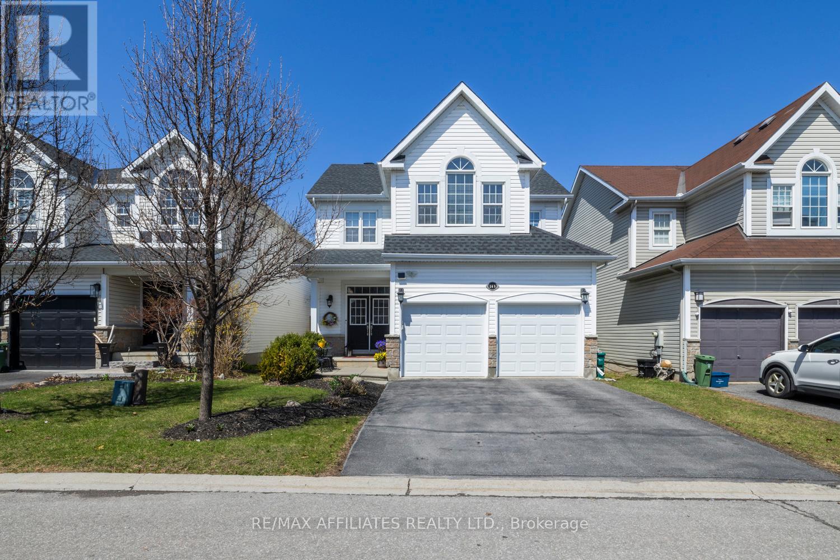Mirna Botros
613-600-262628 Sarrazin Way - $984,900
28 Sarrazin Way - $984,900
28 Sarrazin Way
$984,900
7703 - Barrhaven - Cedargrove/Fraserdale
Ottawa, OntarioK2J4A5
5 beds
4 baths
6 parking
MLS#: X12143160Listed: 5 days agoUpdated:4 days ago
Description
This renovated 4+1 bedroom home sitting on a pie-shaped lot is the perfect family home. The main floor was completely renovated in 2011 and features hardwood and tile flooring throughout, with a large entryway, powder room, laundry room with custom cabinetry, dining room, kitchen with heated flooring, as well as a family room and living room. The banister leading upstairs and the second floor carpet were replaced in 2022. Oversized primary bedroom with walk-in closet and ensuite, plus 3 large bedrooms and a full bathroom (2022). The basement has been finished to provide the perfect extra living space (gym, rec room, etc.) with new flooring (2024), as well as a full bathroom (2024) and bedroom, all while not sacrificing storage space and a cold room. The backyard is your personal private oasis, featuring a heated salt water pool (new liner 2016), interlock patio (2016), natural gas BBQ hook up, and grass space all fenced plus mature hedges. This wonderful home is situated in a friendly neighbourhood, close to schools, parks, shopping, and minutes to the 416. (id:58075)Details
Details for 28 Sarrazin Way, Ottawa, Ontario- Property Type
- Single Family
- Building Type
- House
- Storeys
- 2
- Neighborhood
- 7703 - Barrhaven - Cedargrove/Fraserdale
- Land Size
- 44.1 x 100.5 FT
- Year Built
- -
- Annual Property Taxes
- $5,918
- Parking Type
- Attached Garage, Garage, Inside Entry
Inside
- Appliances
- Washer, Refrigerator, Dishwasher, Stove, Dryer, Hood Fan, Window Coverings
- Rooms
- 12
- Bedrooms
- 5
- Bathrooms
- 4
- Fireplace
- -
- Fireplace Total
- -
- Basement
- Finished, N/A
Building
- Architecture Style
- -
- Direction
- Cedarview and Kennevale
- Type of Dwelling
- house
- Roof
- -
- Exterior
- Brick, Vinyl siding
- Foundation
- Poured Concrete
- Flooring
- -
Land
- Sewer
- Sanitary sewer
- Lot Size
- 44.1 x 100.5 FT
- Zoning
- -
- Zoning Description
- -
Parking
- Features
- Attached Garage, Garage, Inside Entry
- Total Parking
- 6
Utilities
- Cooling
- Central air conditioning
- Heating
- Forced air, Natural gas
- Water
- Municipal water
Feature Highlights
- Community
- -
- Lot Features
- Lighting
- Security
- -
- Pool
- Inground pool
- Waterfront
- -
