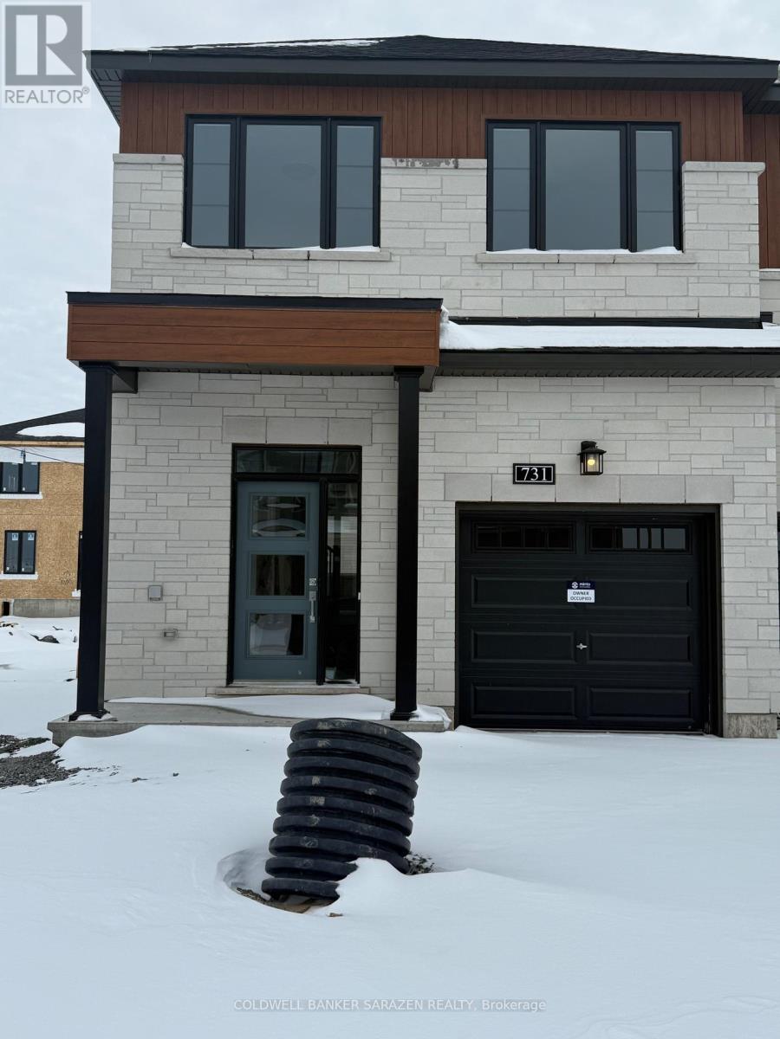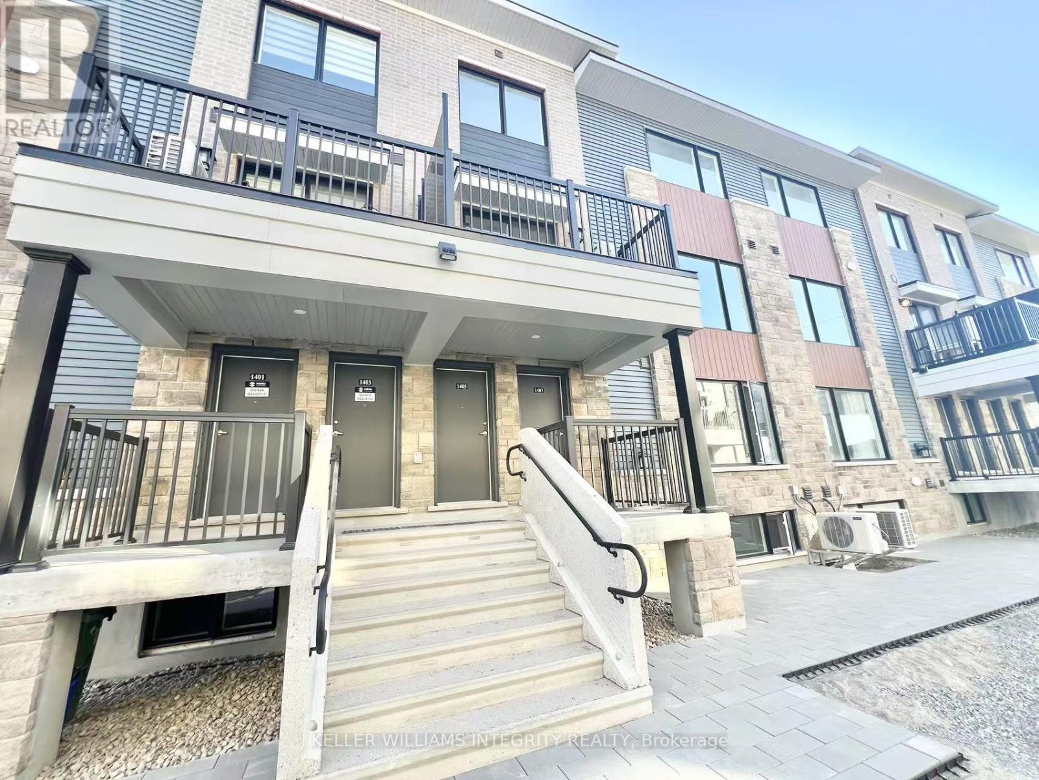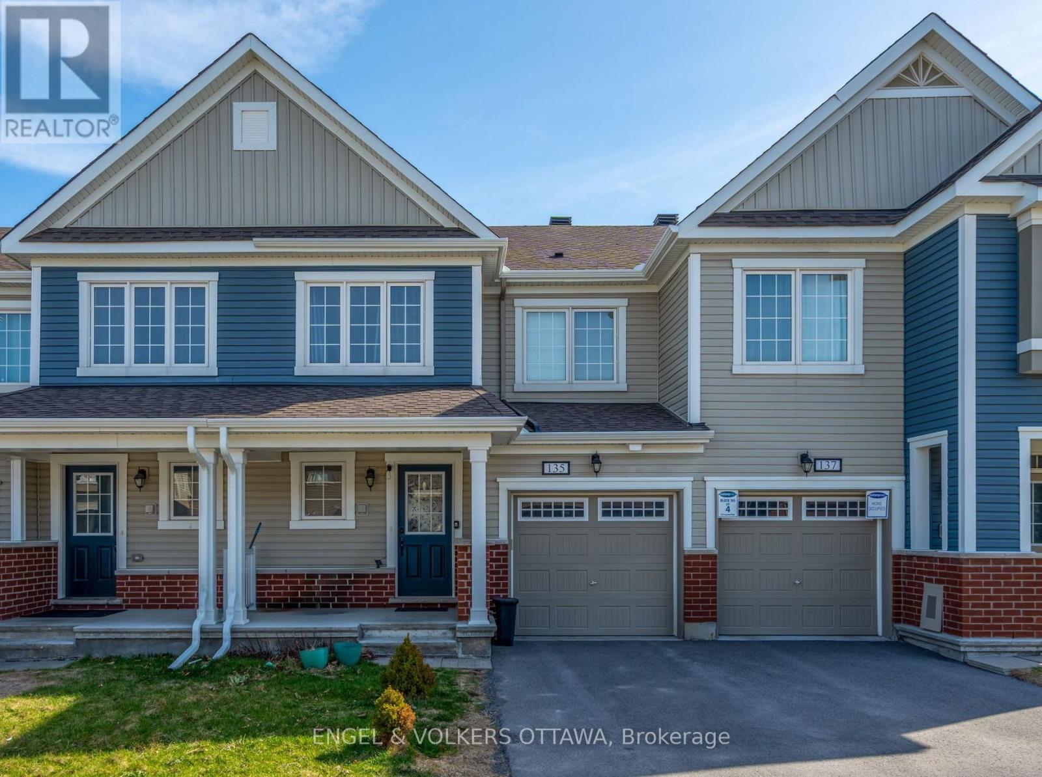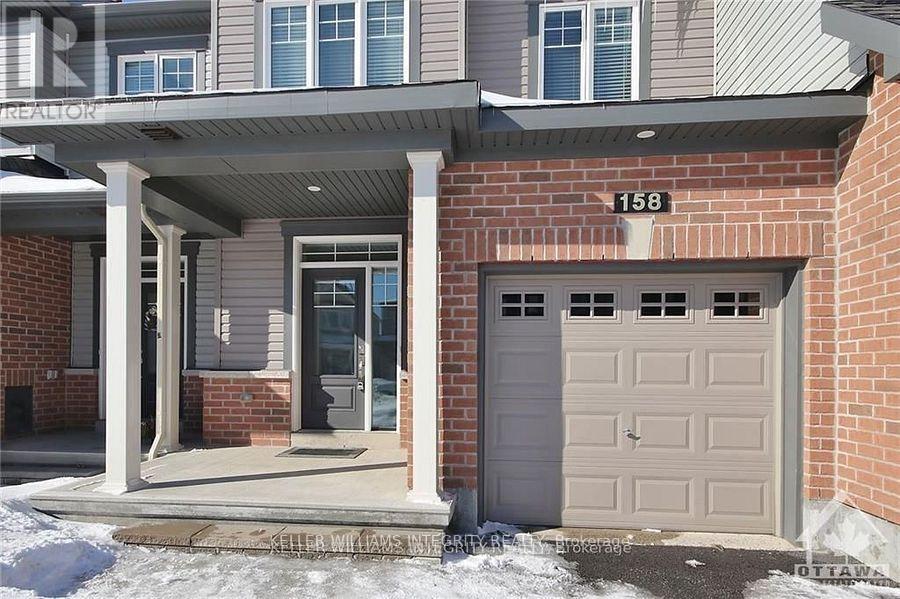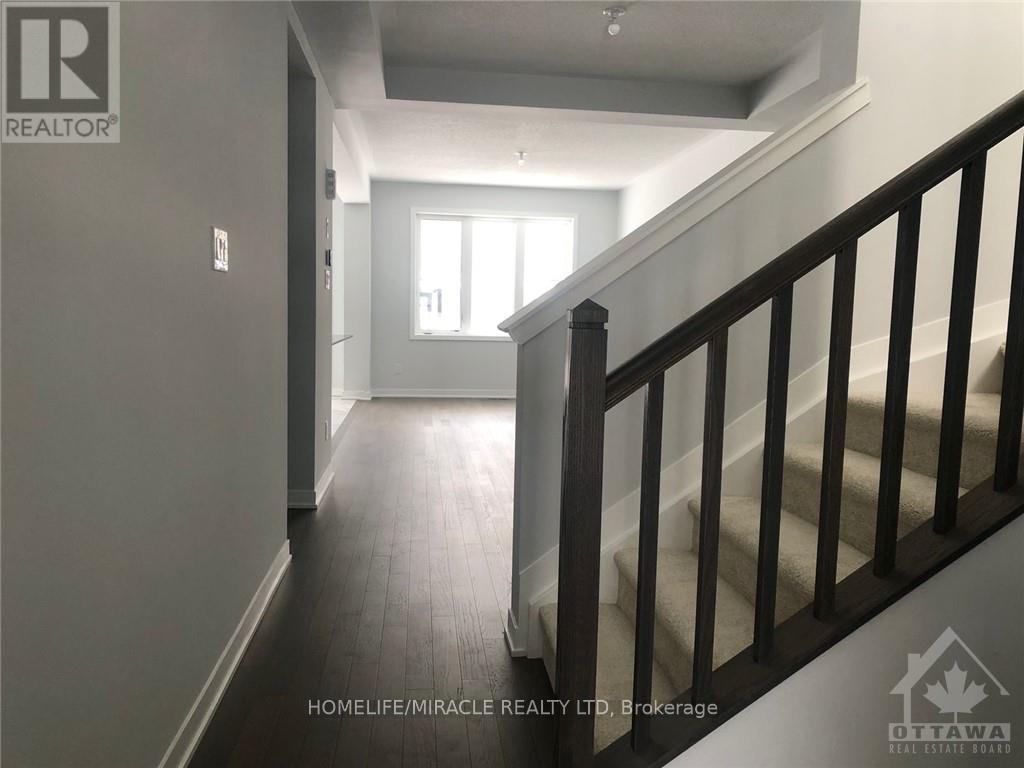Mirna Botros
613-600-2626657 Allied Mews - $2,700
657 Allied Mews - $2,700
657 Allied Mews
$2,700
8211 - Stittsville (North)
Ottawa, OntarioK2S3A1
3 beds
3 baths
2 parking
MLS#: X12141170Listed: 4 days agoUpdated:4 days ago
Description
Discover the perfect blend of modern style and everyday comfort in this newer, impeccably maintained 3-bedroom, 3-bathroom townhome. Nestled in a quiet, park-side setting, this home offers a rare opportunity to enjoy low-maintenance living in a sought-after Kanata community.Thoughtfully designed with soaring 9-foot ceilings on the main level, the open-concept kitchen with pantry, dining, and living areas create a bright and welcoming space, enhanced by an elegant fireplace and rich hardwood flooring that flows seamlessly throughout both the main and second levels. The only carpet in the home is found in the cozy, finished basement, offering the perfect retreat for movie nights, a games room, or additional family space, complete with ample storage.Upstairs, the serene primary suite boasts a stylish ensuite with a walk-in glass shower, while two additional spacious bedrooms and convenient second-floor laundry make daily living effortless.Located steps from a tranquil park and just minutes to Tanger Outlets, schools, and all the shopping, dining, and recreation the West End is known for, this home truly offers the best of both worlds peaceful surroundings with unbeatable city convenience. Pride of ownership is evident throughout this well-kept, move-in ready home. (id:58075)Details
Details for 657 Allied Mews, Ottawa, Ontario- Property Type
- Single Family
- Building Type
- Row Townhouse
- Storeys
- 2
- Neighborhood
- 8211 - Stittsville (North)
- Land Size
- 21.3 x 86.4 FT
- Year Built
- -
- Annual Property Taxes
- -
- Parking Type
- Attached Garage, Garage
Inside
- Appliances
- Washer, Refrigerator, Dishwasher, Stove, Dryer, Hood Fan
- Rooms
- -
- Bedrooms
- 3
- Bathrooms
- 3
- Fireplace
- -
- Fireplace Total
- 1
- Basement
- Full
Building
- Architecture Style
- -
- Direction
- Allied Mews / Kindred Row
- Type of Dwelling
- row_townhouse
- Roof
- -
- Exterior
- Brick, Vinyl siding
- Foundation
- Poured Concrete
- Flooring
- -
Land
- Sewer
- Sanitary sewer
- Lot Size
- 21.3 x 86.4 FT
- Zoning
- -
- Zoning Description
- -
Parking
- Features
- Attached Garage, Garage
- Total Parking
- 2
Utilities
- Cooling
- Central air conditioning
- Heating
- Forced air, Natural gas
- Water
- Municipal water
Feature Highlights
- Community
- -
- Lot Features
- In suite Laundry
- Security
- -
- Pool
- -
- Waterfront
- -


