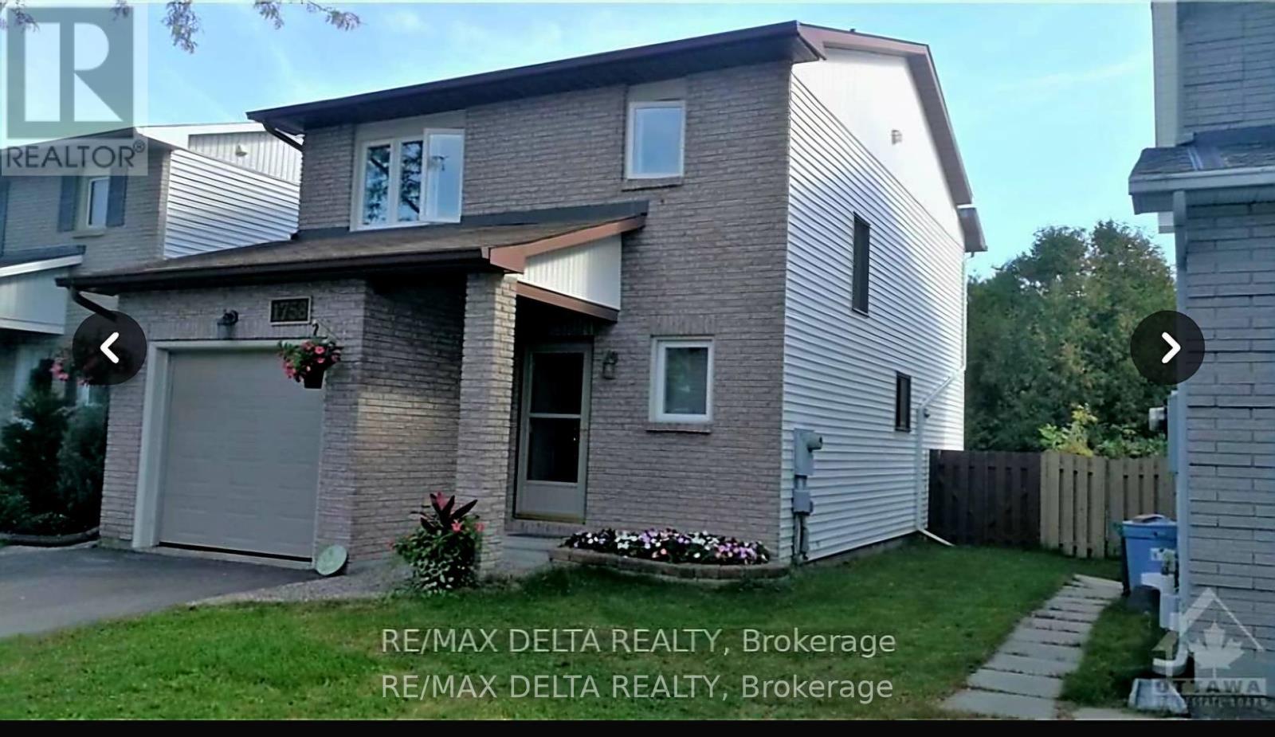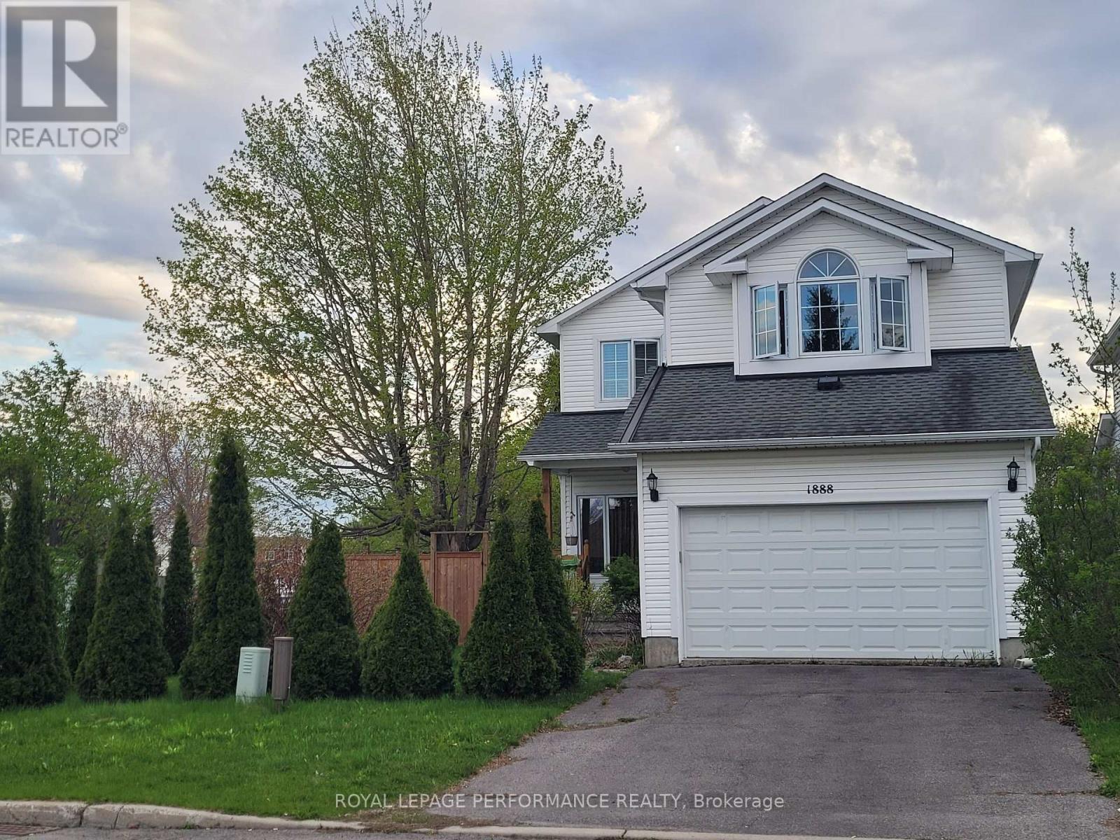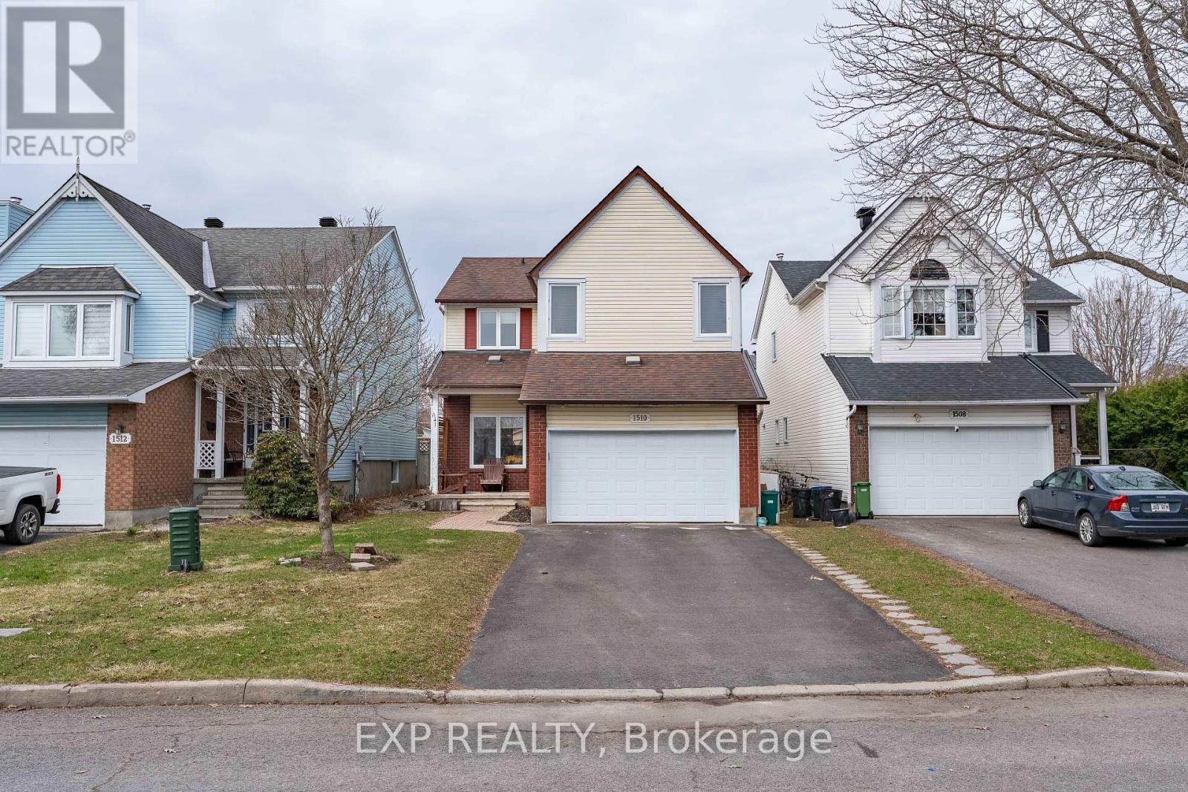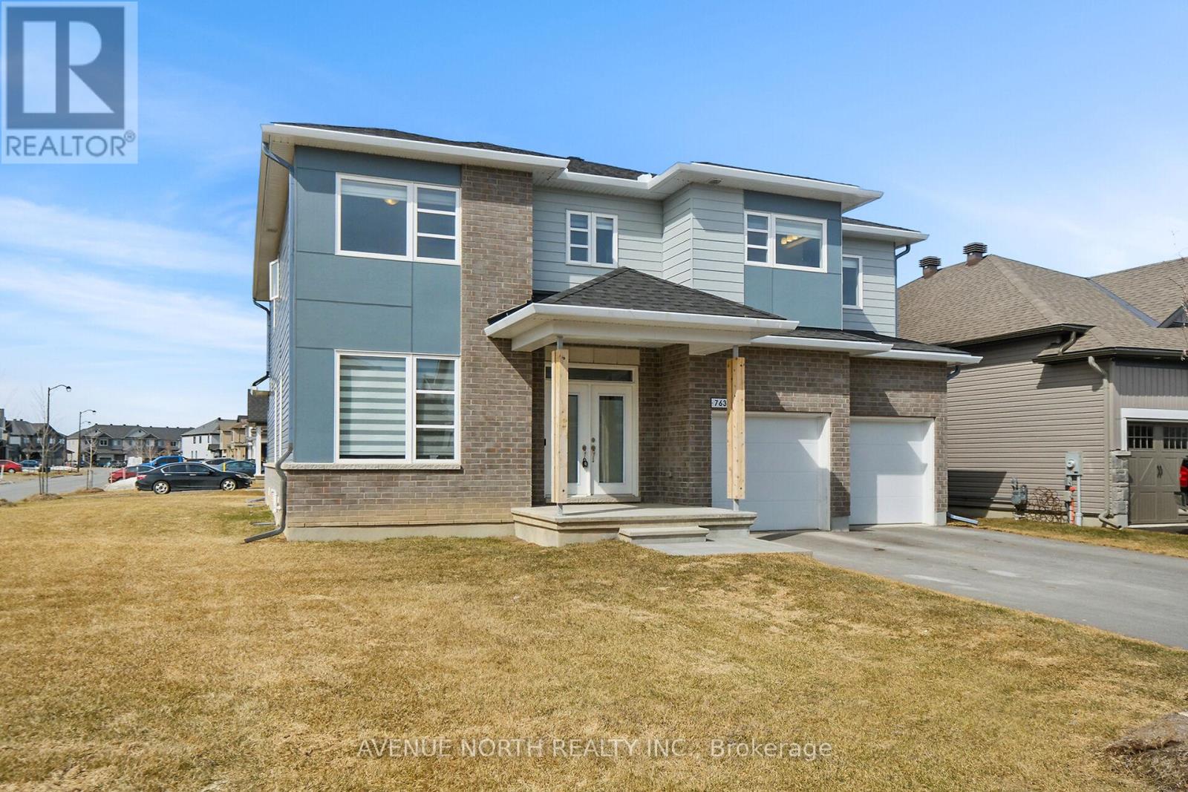Mirna Botros
613-600-2626659 Pelican Street - $3,900
659 Pelican Street - $3,900
659 Pelican Street
$3,900
1118 - Avalon East
Ottawa, OntarioK4A4K5
4 beds
5 baths
6 parking
MLS#: X12139201Listed: 5 days agoUpdated:5 days ago
Description
Welcome to 659 Pelican St, a gorgeous space to call home. As you enter the home you are greeted with a large foyer, an office/den space to the left, spiral stairs leading to the bedrooms on the upper level, a formal family and dining room w/ hardwood floors throughout that leads into the open concept kitchen and living space. A Chefs kitchen features high end cabinetry, granite counters and stainless steel appliances. A large breakfast nook faces the backyard as you watch the entertainment by the pool. Upstairs features loft space that can serve as an additional family room, primary retreat including a seating area w fireplace, walk-in closet and a 4pc en-suite and jacuzzi. 3 additional bedrooms & 2 bathrooms (including 1 en-suite). In the finished basement offers a full bathroom, a kitchenette making this the perfect property for a multi-family or enough space for a gym/theatre. Situated on a pie shaped lot, this home faces a small roundabout. No direct front neighbours and the backyard oasis features an inground pool w/ lots of room for entertainment (id:58075)Details
Details for 659 Pelican Street, Ottawa, Ontario- Property Type
- Single Family
- Building Type
- House
- Storeys
- 2
- Neighborhood
- 1118 - Avalon East
- Land Size
- 37.8 x 102.9 FT
- Year Built
- -
- Annual Property Taxes
- -
- Parking Type
- Attached Garage, Garage, Inside Entry
Inside
- Appliances
- Washer, Refrigerator, Central Vacuum, Dishwasher, Stove, Dryer, Cooktop, Hood Fan, Garage door opener remote(s)
- Rooms
- 15
- Bedrooms
- 4
- Bathrooms
- 5
- Fireplace
- -
- Fireplace Total
- 1
- Basement
- Finished, Full
Building
- Architecture Style
- -
- Direction
- Innes Rd + Tenth Line
- Type of Dwelling
- house
- Roof
- -
- Exterior
- Brick, Vinyl siding
- Foundation
- Poured Concrete
- Flooring
- -
Land
- Sewer
- Sanitary sewer
- Lot Size
- 37.8 x 102.9 FT
- Zoning
- -
- Zoning Description
- -
Parking
- Features
- Attached Garage, Garage, Inside Entry
- Total Parking
- 6
Utilities
- Cooling
- Central air conditioning
- Heating
- Forced air, Natural gas
- Water
- Municipal water
Feature Highlights
- Community
- -
- Lot Features
- -
- Security
- -
- Pool
- Inground pool
- Waterfront
- -

















