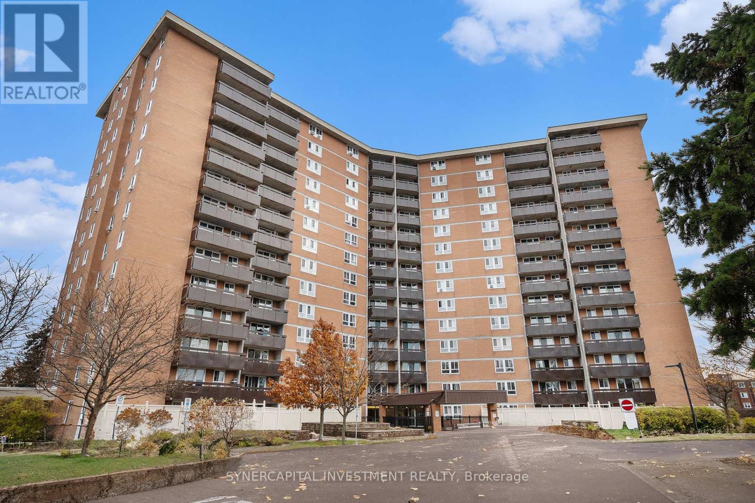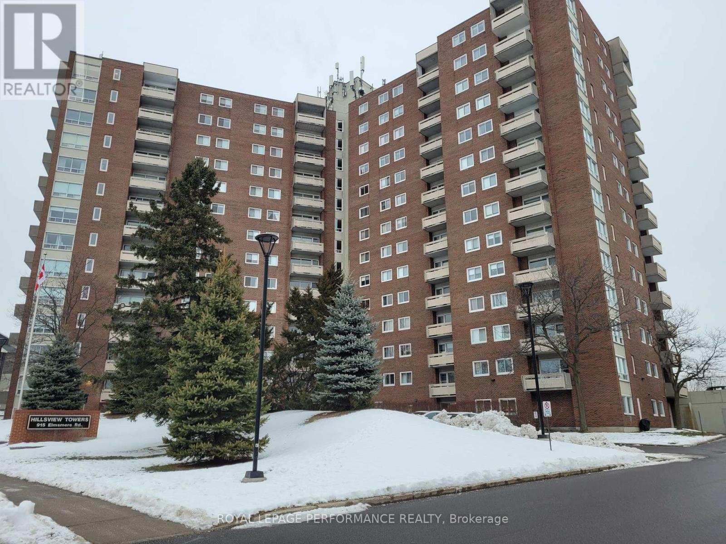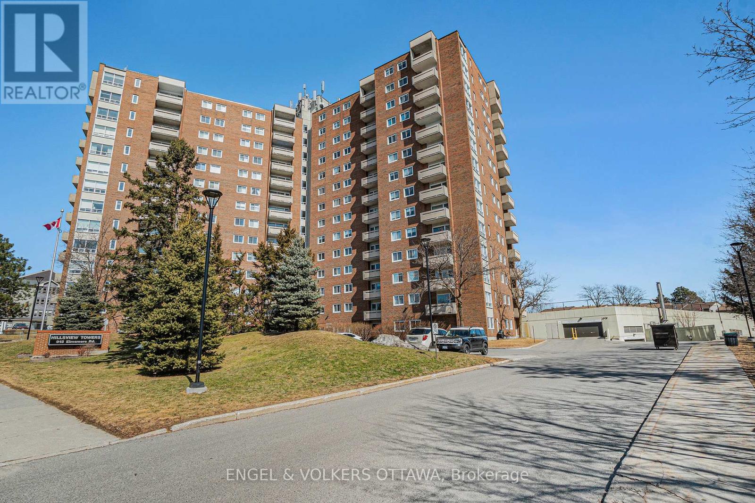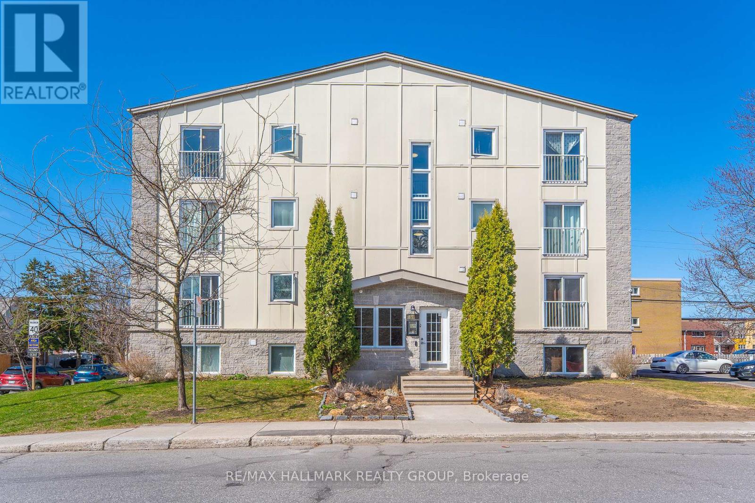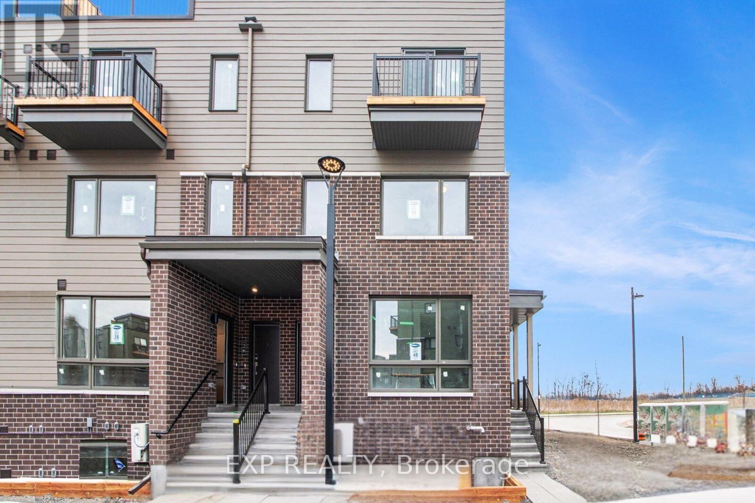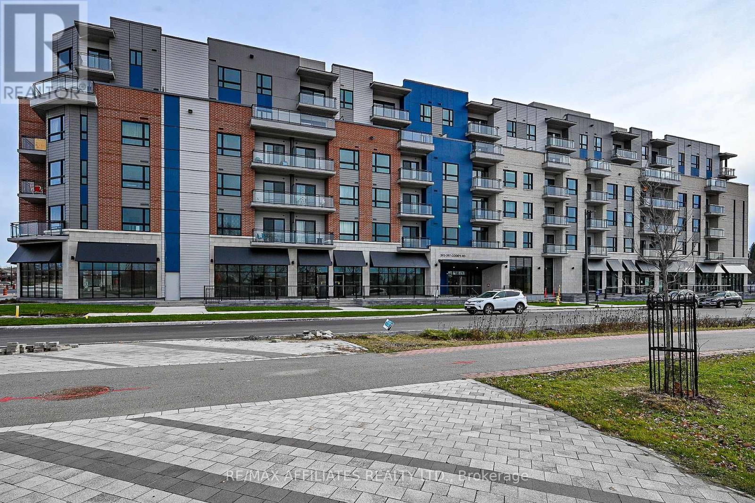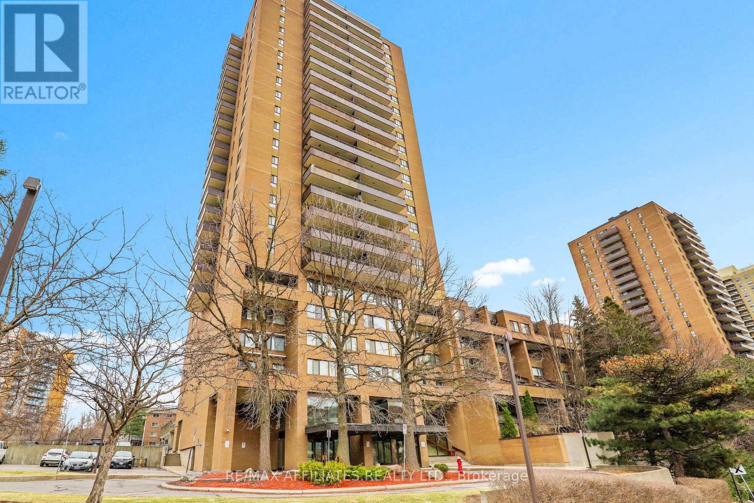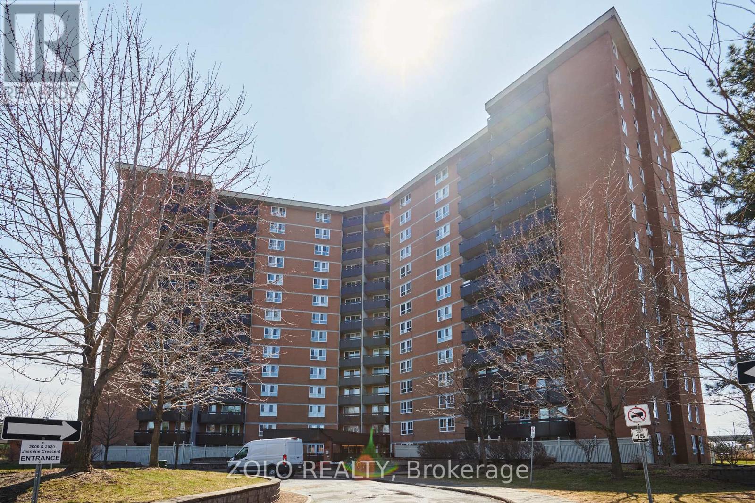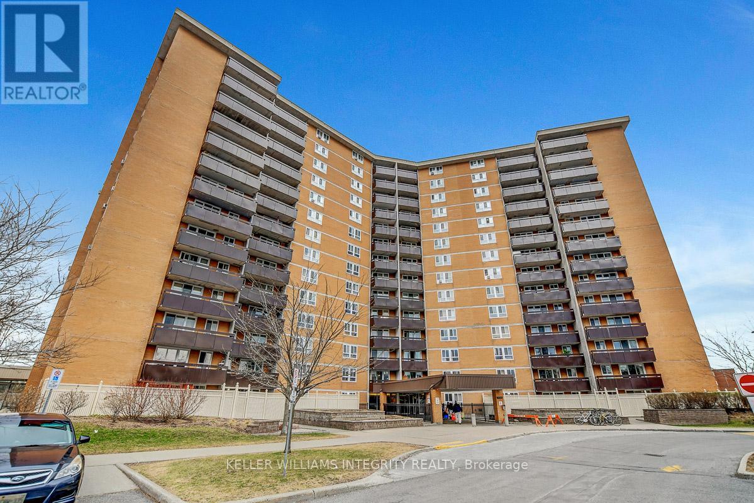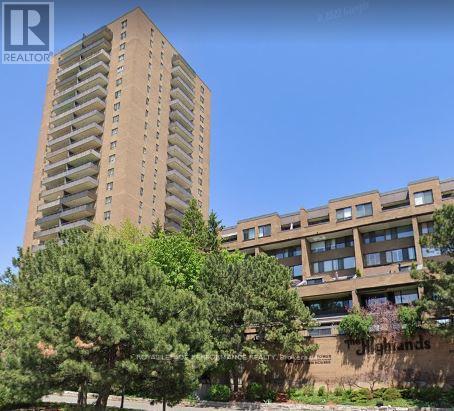Mirna Botros
613-600-26262020 Jasmine Crescent Unit 718 - $269,900
2020 Jasmine Crescent Unit 718 - $269,900
2020 Jasmine Crescent Unit 718
$269,900
2108 - Beacon Hill South
Ottawa, OntarioK1J8K5
2 beds
1 baths
1 parking
MLS#: X12139043Listed: 2 days agoUpdated:2 days ago
Description
Experience luxury living in this corner unit condo at 2020 Jasmine Crescent! With water, hydro, and heat included in the maintenance fee, you'll enjoy hassle-free living. This perfectly located unit boasts an awesome view for your morning coffee or evening relaxation, dedicated underground parking, and a storage locker. Amenities galore include an indoor pool, sauna, hot tub, party room, gym, and tennis court. Plus, you're walking distance to Costco, Blair Mall, LRT, schools, and access to Highway 417. Additional perks include a shared car wash station, ample visitor parking, and nearby parks. Make this well-maintained unit your dream home! Come and take a tour! (id:58075)Details
Details for 2020 Jasmine Crescent Unit 718, Ottawa, Ontario- Property Type
- Single Family
- Building Type
- Apartment
- Storeys
- -
- Neighborhood
- 2108 - Beacon Hill South
- Land Size
- -
- Year Built
- -
- Annual Property Taxes
- $1,944
- Parking Type
- Underground, No Garage
Inside
- Appliances
- Refrigerator, Stove, Microwave
- Rooms
- -
- Bedrooms
- 2
- Bathrooms
- 1
- Fireplace
- -
- Fireplace Total
- -
- Basement
- -
Building
- Architecture Style
- -
- Direction
- Ogilvie
- Type of Dwelling
- apartment
- Roof
- -
- Exterior
- Brick
- Foundation
- -
- Flooring
- -
Land
- Sewer
- -
- Lot Size
- -
- Zoning
- -
- Zoning Description
- -
Parking
- Features
- Underground, No Garage
- Total Parking
- 1
Utilities
- Cooling
- -
- Heating
- Baseboard heaters, Electric
- Water
- -
Feature Highlights
- Community
- School Bus, Pet Restrictions
- Lot Features
- Elevator, Balcony, Carpet Free
- Security
- Smoke Detectors
- Pool
- -
- Waterfront
- -

