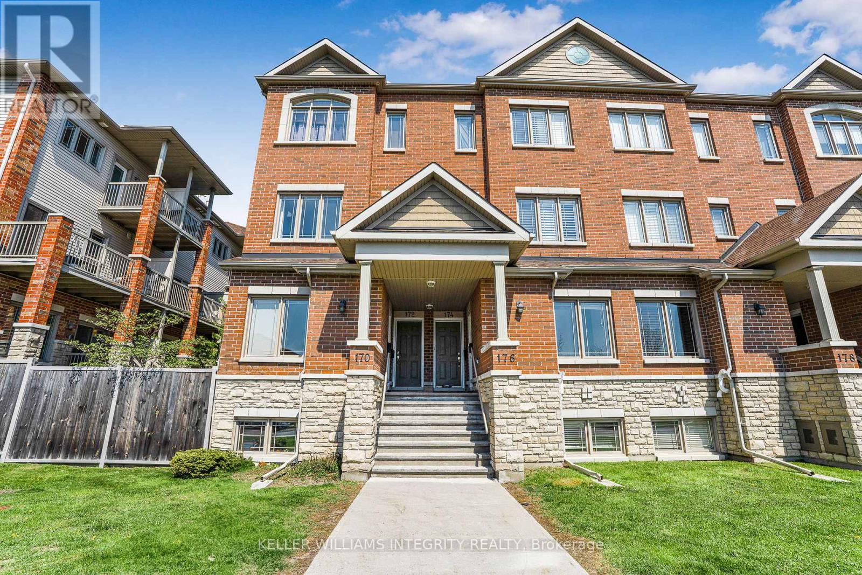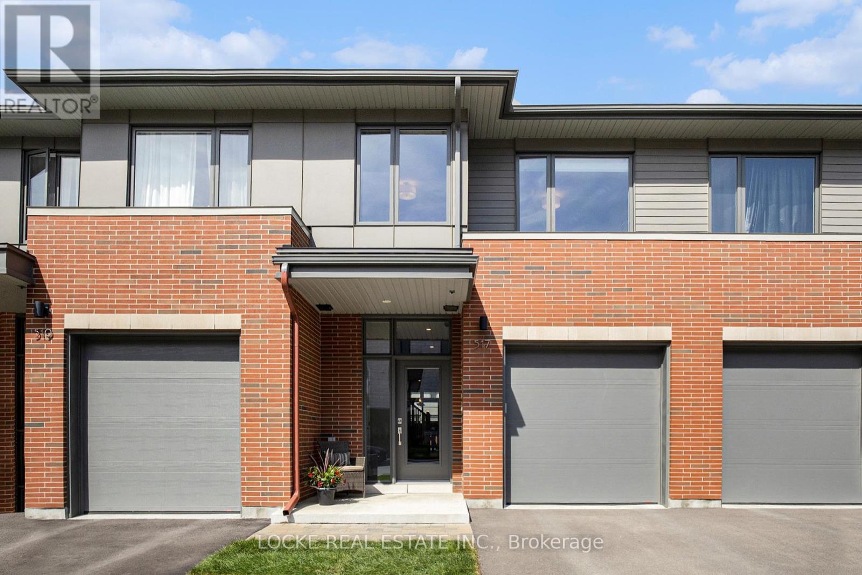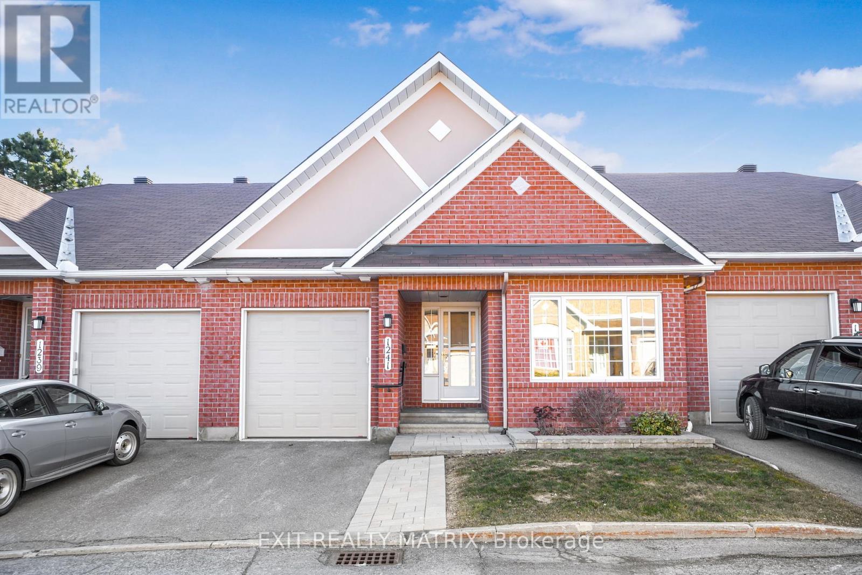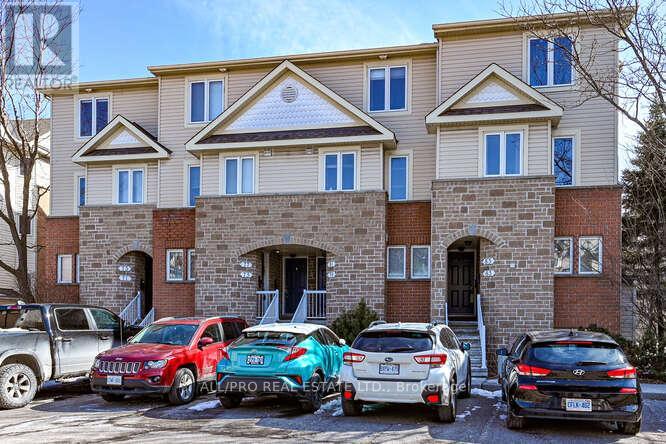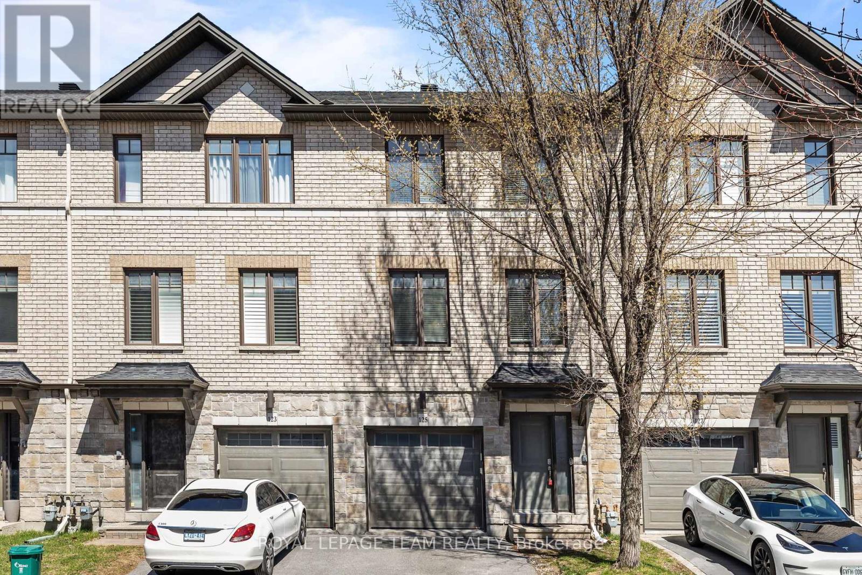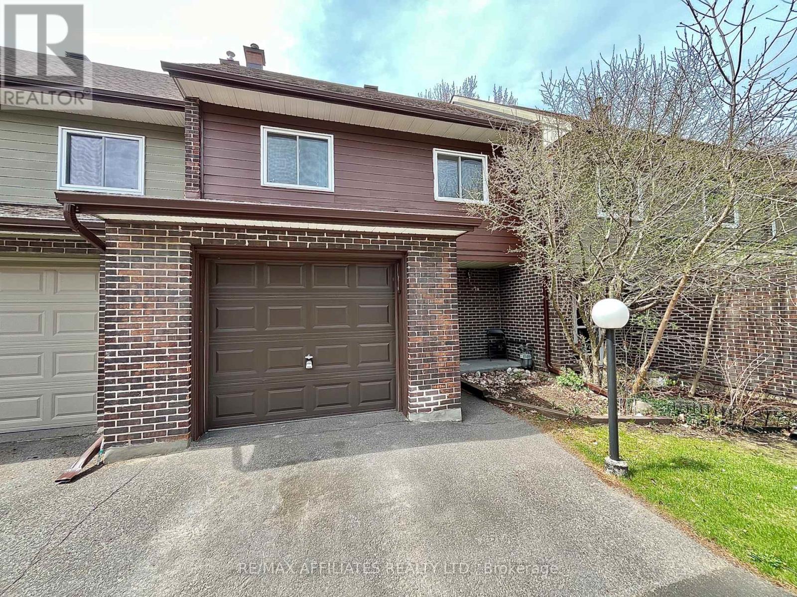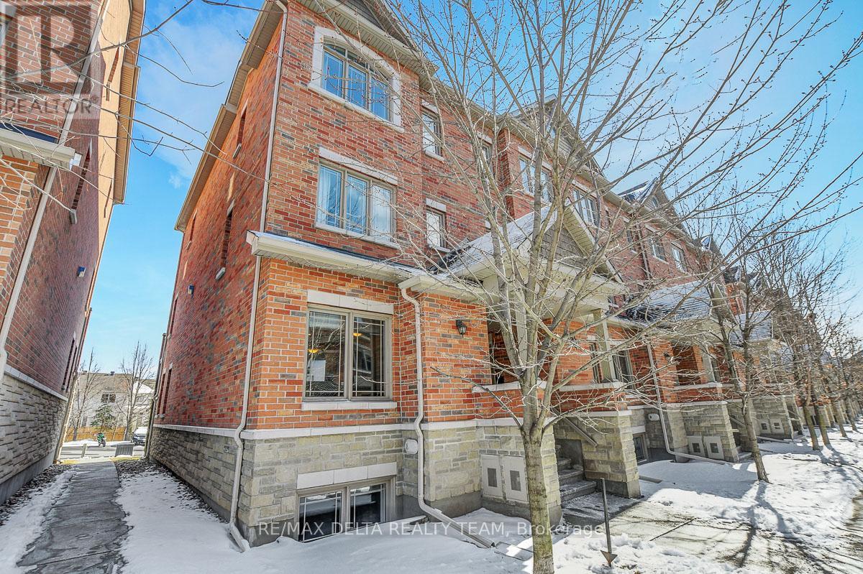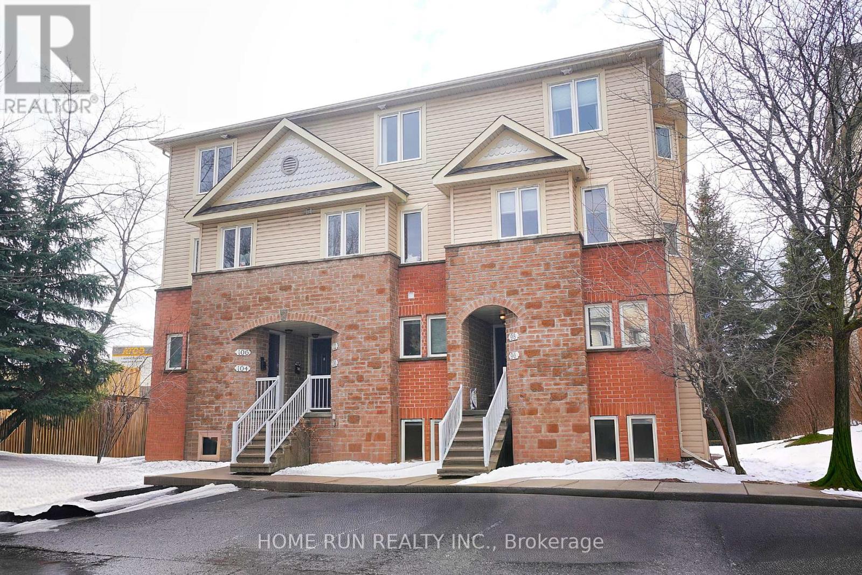Mirna Botros
613-600-26262120 Eric Crescent - $499,900
2120 Eric Crescent - $499,900
2120 Eric Crescent
$499,900
2204 - Pineview
Ottawa, OntarioK1B4P4
4 beds
2 baths
2 parking
MLS#: X12138612Listed: 5 days agoUpdated:5 days ago
Description
Welcome to this ideal family home in a prime location, just minutes from downtown Ottawa, top-rated schools, parks, golf courses, shopping, and so much more. This spacious 4 bedroom, 2 bathroom, 3-storey home offers a thoughtfully designed layout perfect for modern family living. The main floor welcomes you with a bright foyer featuring ample closet space, leading a few steps down to a versatile recreation roomcurrently set up as a home gym, but also ideal as a playroom or home officealong with a convenient laundry room and partial bath. The second level boasts a bright and airy living room filled with natural light, a separate dining room with a walk-out balcony overlooking the fenced backyard, and an eat-in kitchen equipped with stainless steel appliances, abundant cabinet and counter space, and a stylish subway tile backsplash. Upstairs, the third level features four generously sized bedrooms that share a full bath. With plenty of windows throughout and a private backyard complete with a deck, this home offers comfort, flexibility, and unbeatable convenience for growing families. (id:58075)Details
Details for 2120 Eric Crescent, Ottawa, Ontario- Property Type
- Single Family
- Building Type
- Row Townhouse
- Storeys
- 3
- Neighborhood
- 2204 - Pineview
- Land Size
- -
- Year Built
- -
- Annual Property Taxes
- $2,369
- Parking Type
- Attached Garage, Garage, Inside Entry
Inside
- Appliances
- Washer, Refrigerator, Dishwasher, Stove, Dryer, Water Heater
- Rooms
- 9
- Bedrooms
- 4
- Bathrooms
- 2
- Fireplace
- -
- Fireplace Total
- -
- Basement
- Finished, Full
Building
- Architecture Style
- -
- Direction
- Blair Road/Meadowbrook Road
- Type of Dwelling
- row_townhouse
- Roof
- -
- Exterior
- Brick
- Foundation
- -
- Flooring
- -
Land
- Sewer
- -
- Lot Size
- -
- Zoning
- -
- Zoning Description
- Residential
Parking
- Features
- Attached Garage, Garage, Inside Entry
- Total Parking
- 2
Utilities
- Cooling
- Wall unit
- Heating
- Baseboard heaters, Electric
- Water
- -
Feature Highlights
- Community
- Pet Restrictions
- Lot Features
- Balcony
- Security
- -
- Pool
- -
- Waterfront
- -
