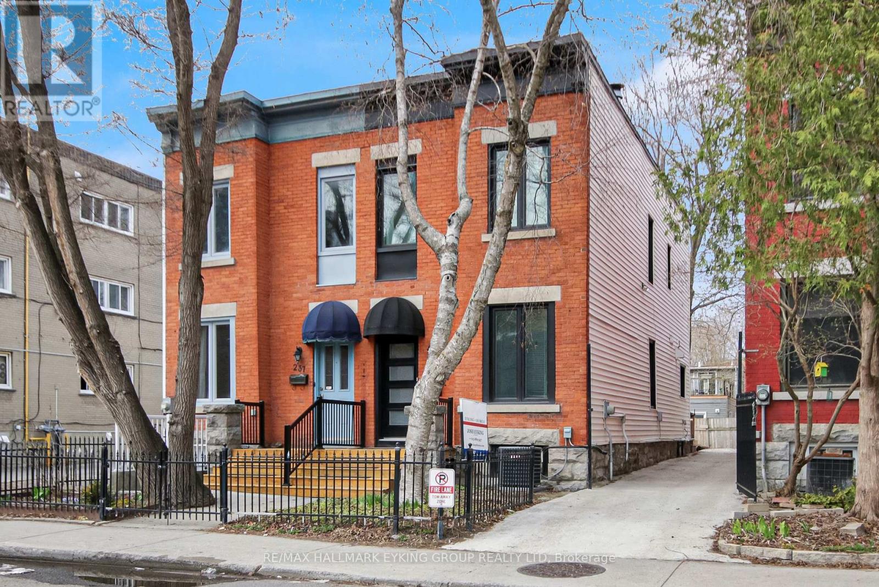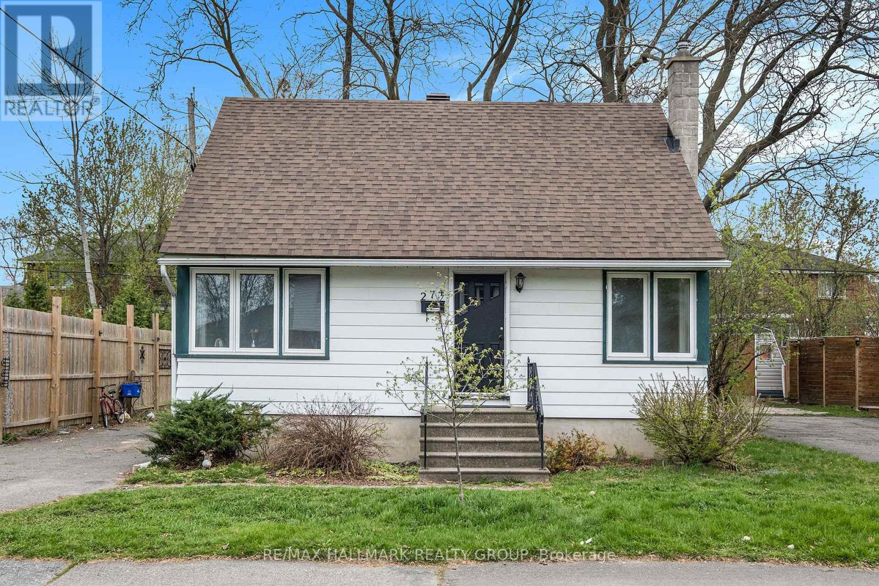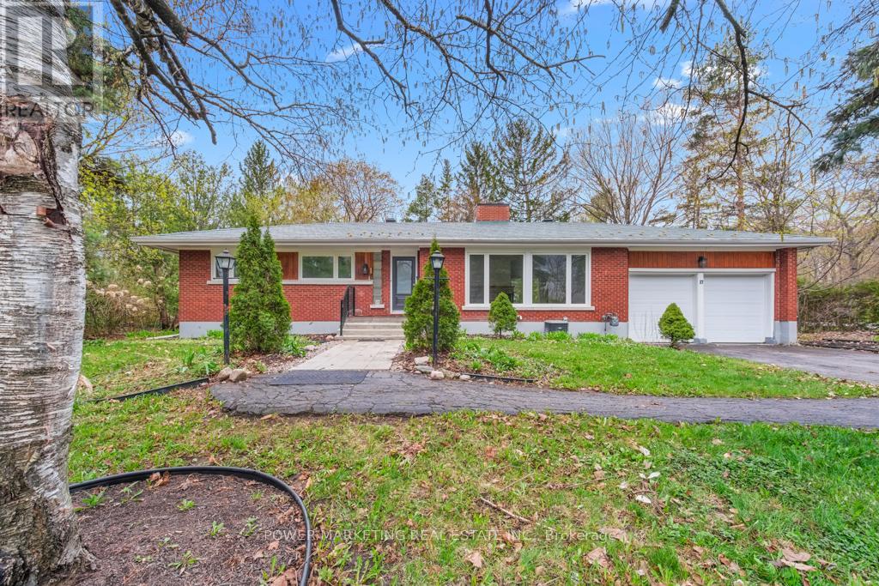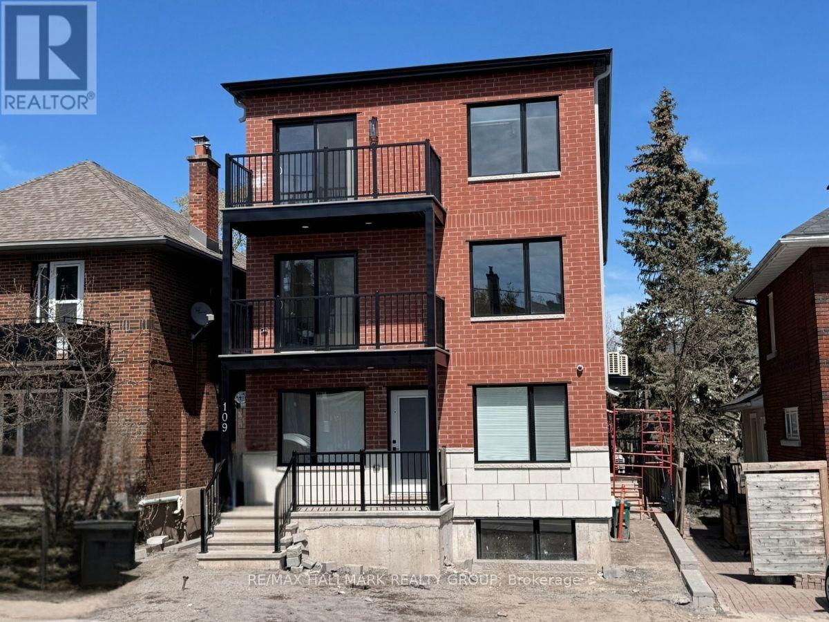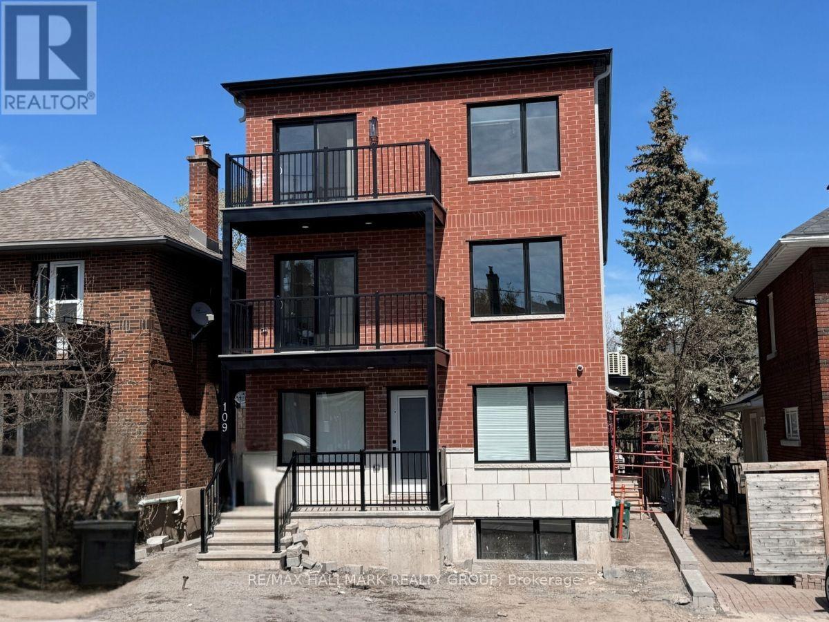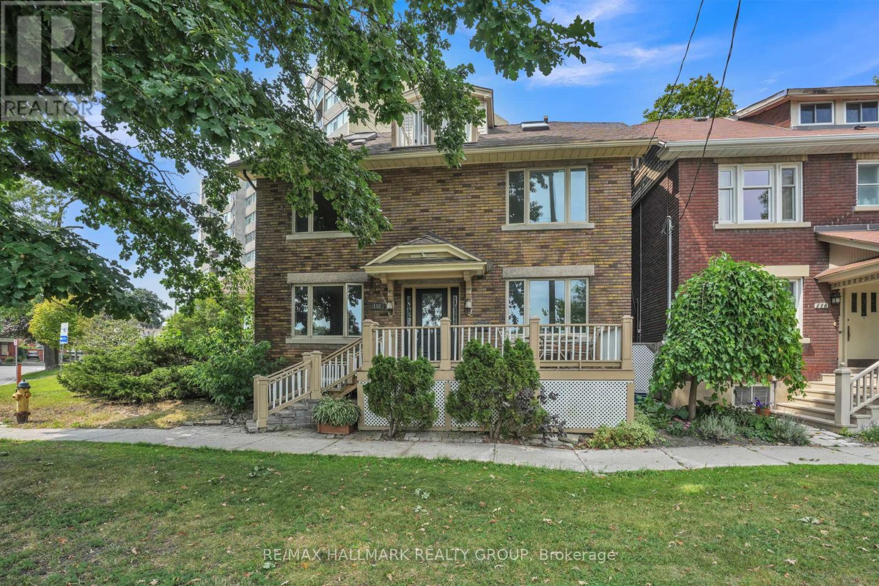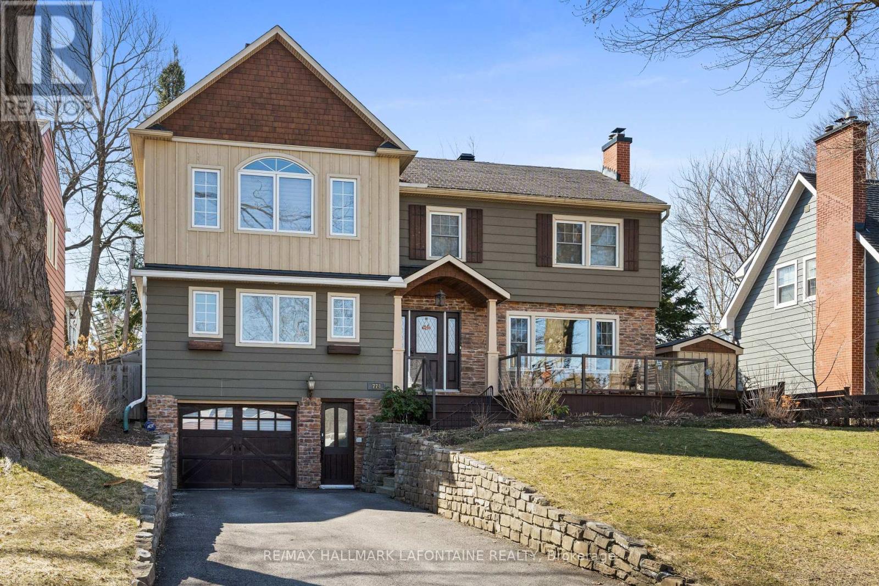Mirna Botros
613-600-2626842 Trojan Avenue Unit B - $1,925
842 Trojan Avenue Unit B - $1,925
842 Trojan Avenue Unit B
$1,925
3504 - Castle Heights/Rideau High
Ottawa, OntarioK1K2P9
2 beds
1 baths
2 parking
MLS#: X12136890Listed: 5 days agoUpdated:4 days ago
Description
**Immediate occupancy available** This modern 2-bedroom, 1-bathroom unit offers comfortable living with practical features. Upon entry, you'll find a convenient closet for storage. The kitchen is equipped with stainless steel appliances, along with its own HRV system for efficient air circulation. The living area features modern lighting, and both bedrooms are well-sized, with the primary bedroom offering a good-sized closet. A side-by-side washer and dryer are included for in-suite laundry convenience. This fully legal unit is ready for occupancy. Tenant has full access to the backyard and 2 parking spot that can fit two cars in tandem. Landlord pays for grass cutting and snowplowing. (id:58075)Details
Details for 842 Trojan Avenue Unit B, Ottawa, Ontario- Property Type
- Single Family
- Building Type
- House
- Storeys
- 1
- Neighborhood
- 3504 - Castle Heights/Rideau High
- Land Size
- -
- Year Built
- -
- Annual Property Taxes
- -
- Parking Type
- No Garage
Inside
- Appliances
- -
- Rooms
- 6
- Bedrooms
- 2
- Bathrooms
- 1
- Fireplace
- -
- Fireplace Total
- -
- Basement
- Finished, Full
Building
- Architecture Style
- Bungalow
- Direction
- Ogilvie Rd & Cummings Ave
- Type of Dwelling
- house
- Roof
- -
- Exterior
- Brick
- Foundation
- Poured Concrete
- Flooring
- -
Land
- Sewer
- Sanitary sewer
- Lot Size
- -
- Zoning
- -
- Zoning Description
- -
Parking
- Features
- No Garage
- Total Parking
- 2
Utilities
- Cooling
- -
- Heating
- Baseboard heaters, Electric
- Water
- Municipal water
Feature Highlights
- Community
- -
- Lot Features
- -
- Security
- -
- Pool
- -
- Waterfront
- -
