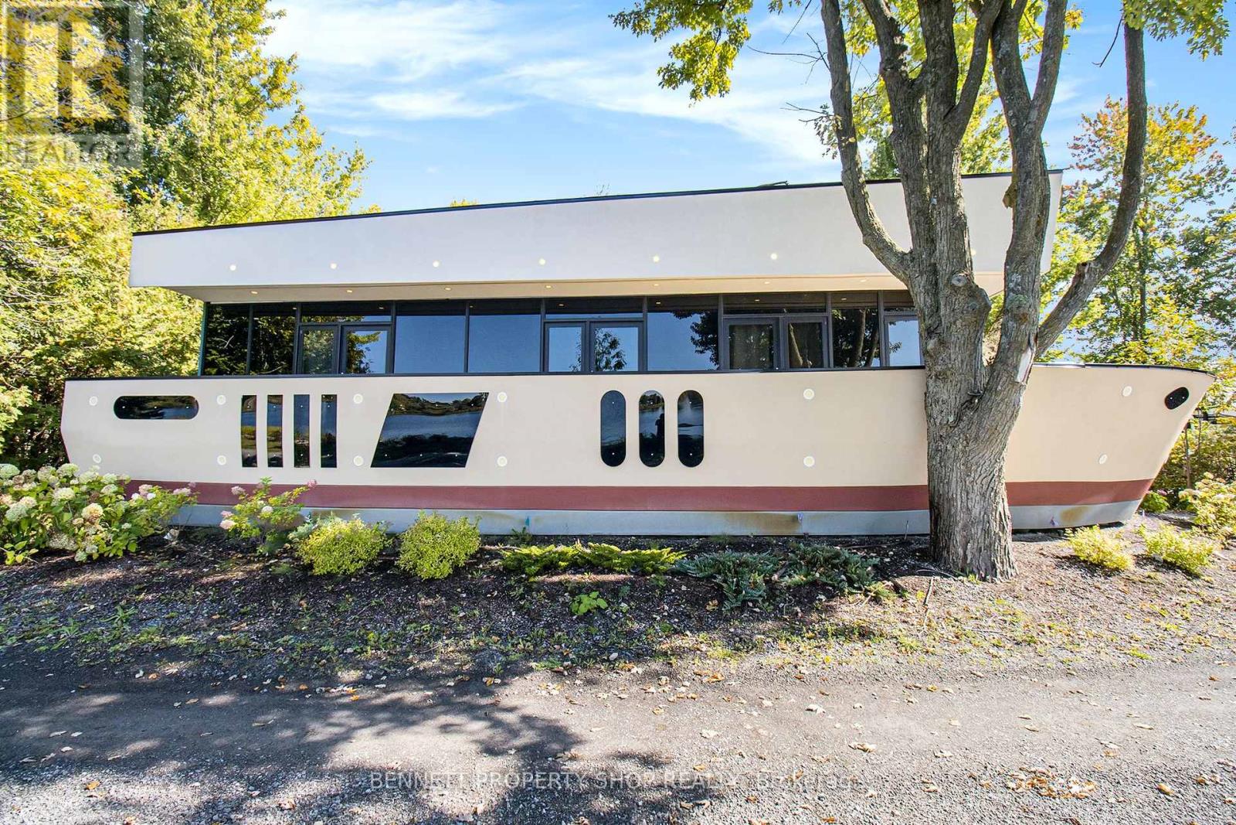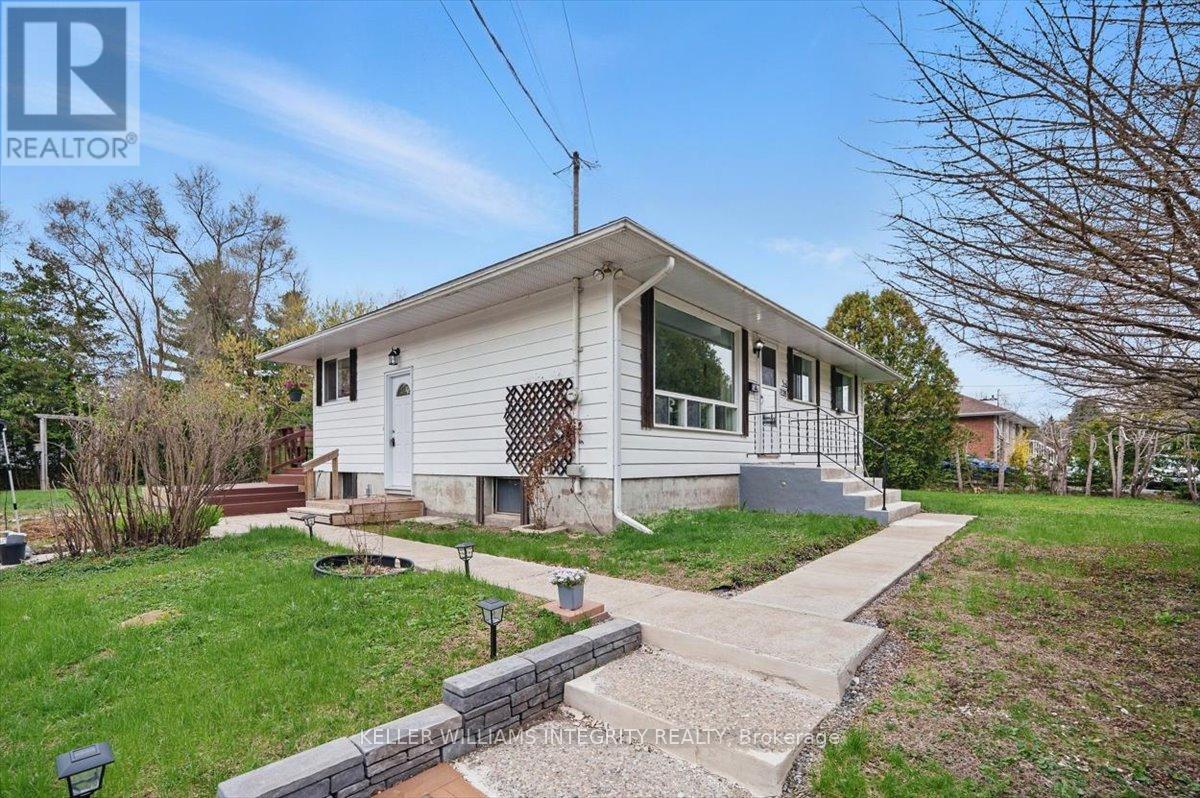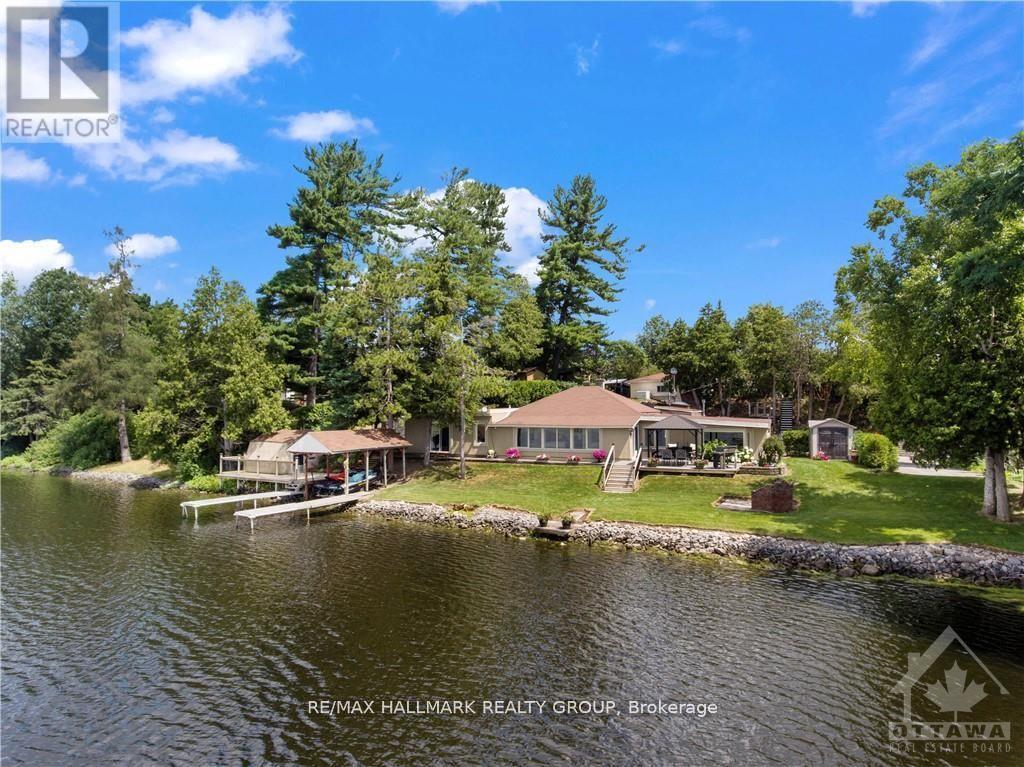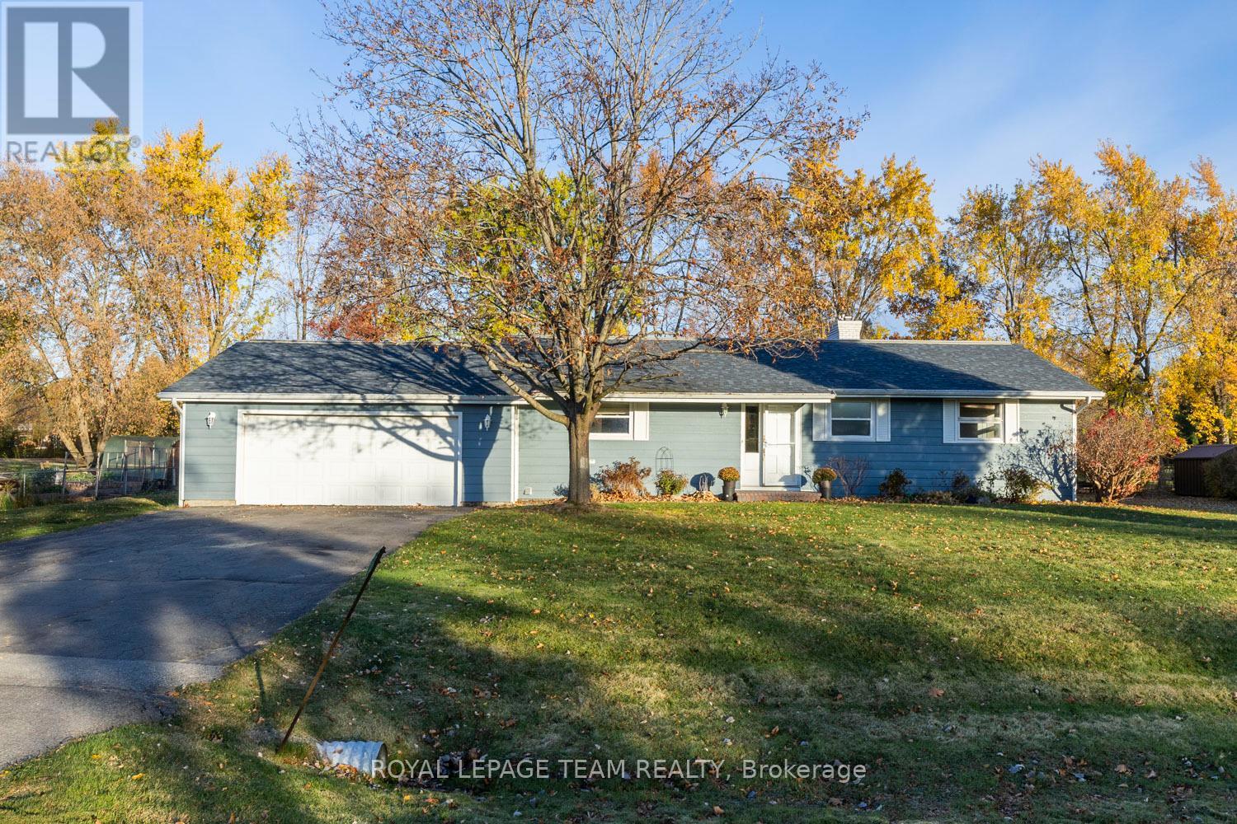Mirna Botros
613-600-26263569 Crosswind Crescent - $949,900
3569 Crosswind Crescent - $949,900
3569 Crosswind Crescent
$949,900
1603 - Osgoode
Ottawa, OntarioK0A2W0
3 beds
2 baths
10 parking
MLS#: X12134561Listed: 10 days agoUpdated:6 days ago
Description
Welcome to this beautifully designed bungalow in sought-after South Creek Village, built in 2020 and set on a spacious corner lot. Offering ~1,560 square feet of refined main-floor living, this home features 3 bedrooms, 2 full bathrooms, 9-feet high ceilings, and an attached double-car garage with convenient inside access. Step inside to an open-concept layout ideal for modern living. The bright kitchen boasts upgraded cabinetry, stainless steel appliances, quartz countertops, and a stunning 9-feet island, perfect for entertaining guests or enjoying casual family meals. The primary suite is complete with a walk-in closet, luxurious ensuite, and direct access to the covered back porch. Thoughtful, quality upgrades throughout the home include engineered hardwood flooring, dimmable pot lights, a cozy gas fireplace, and a gas BBQ hookup. Step outside to your private backyard retreat and enjoy morning coffee or evening sunsets on the covered porch, take a dip in the heated saltwater in-ground pool, or gather with friends around the stone fire pit. A large poolside patio and charming gazebo make this space ideal for entertaining or simply relaxing. Nature lovers will appreciate the extensive nearby Osgoode trail system, just steps from your door, offering scenic walking, biking or snowmobiling paths year-round. With modern finishes, exceptional outdoor living, and a welcoming community atmosphere, this home offers the perfect blend of comfort, style, and convenience just a short drive from downtown Ottawa. (id:58075)Details
Details for 3569 Crosswind Crescent, Ottawa, Ontario- Property Type
- Single Family
- Building Type
- House
- Storeys
- 1
- Neighborhood
- 1603 - Osgoode
- Land Size
- 163.3 x 196.7 FT
- Year Built
- -
- Annual Property Taxes
- $4,807
- Parking Type
- Attached Garage, Garage
Inside
- Appliances
- Refrigerator, Water softener, Dishwasher, Stove, Water Treatment, Hood Fan, Blinds, Garage door opener, Water Heater
- Rooms
- 12
- Bedrooms
- 3
- Bathrooms
- 2
- Fireplace
- -
- Fireplace Total
- 1
- Basement
- Unfinished, Full
Building
- Architecture Style
- Bungalow
- Direction
- Buckles and Southcreek
- Type of Dwelling
- house
- Roof
- -
- Exterior
- Brick, Vinyl siding
- Foundation
- Poured Concrete
- Flooring
- -
Land
- Sewer
- Septic System
- Lot Size
- 163.3 x 196.7 FT
- Zoning
- -
- Zoning Description
- V1l
Parking
- Features
- Attached Garage, Garage
- Total Parking
- 10
Utilities
- Cooling
- Central air conditioning
- Heating
- Forced air, Natural gas
- Water
- -
Feature Highlights
- Community
- -
- Lot Features
- Irregular lot size, Gazebo, Sump Pump
- Security
- -
- Pool
- Inground pool, Salt Water Pool
- Waterfront
- -













