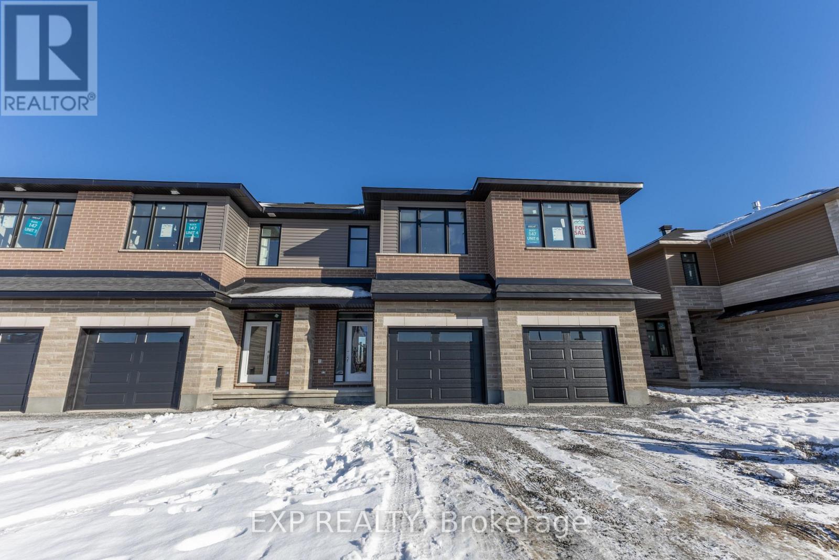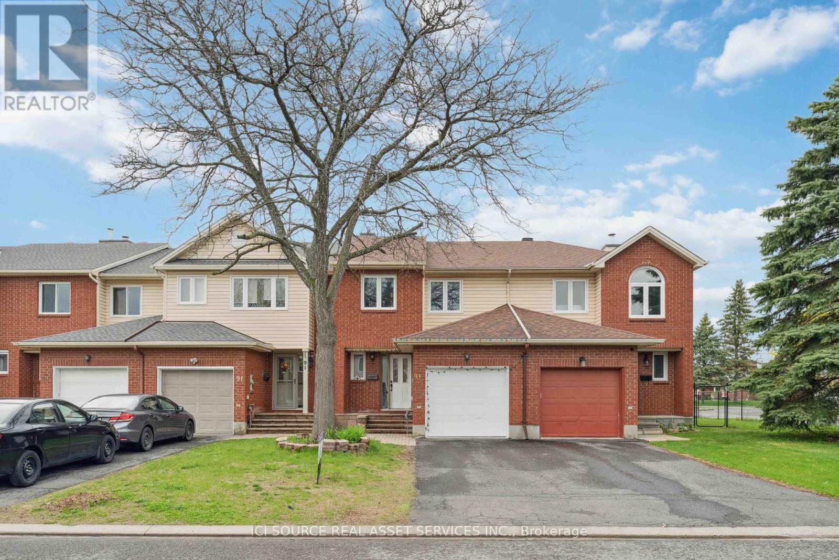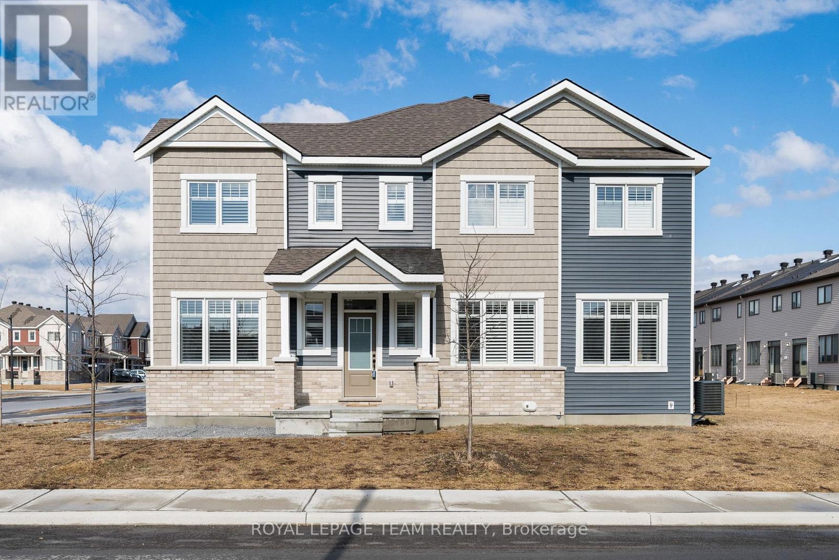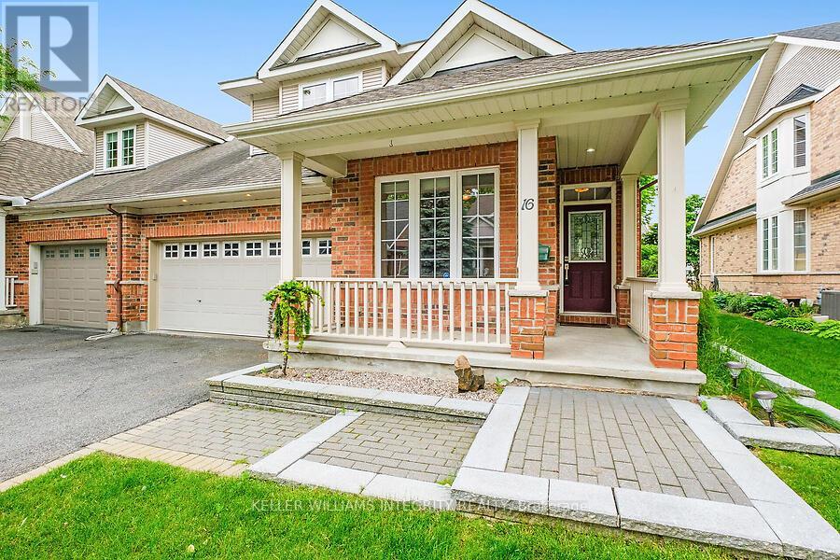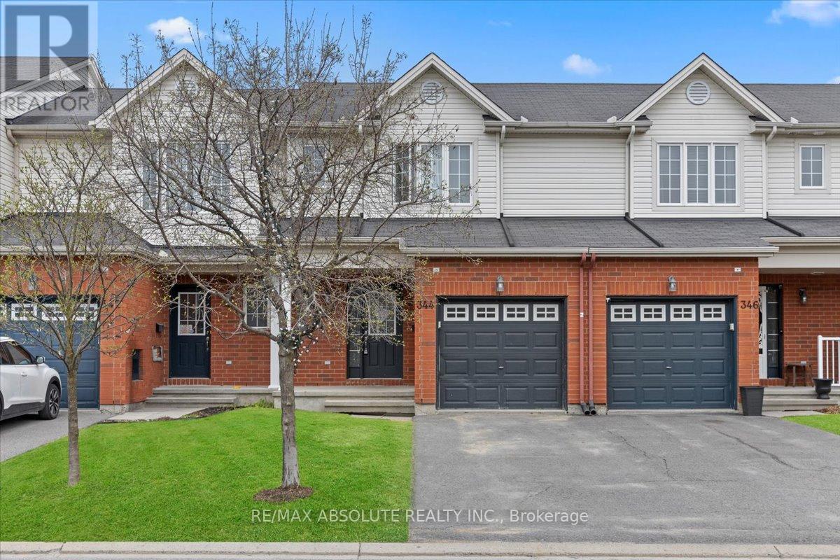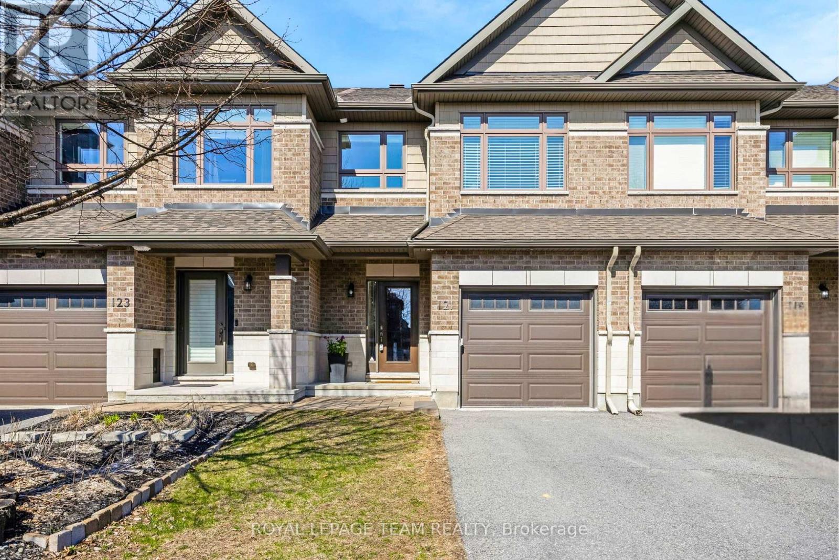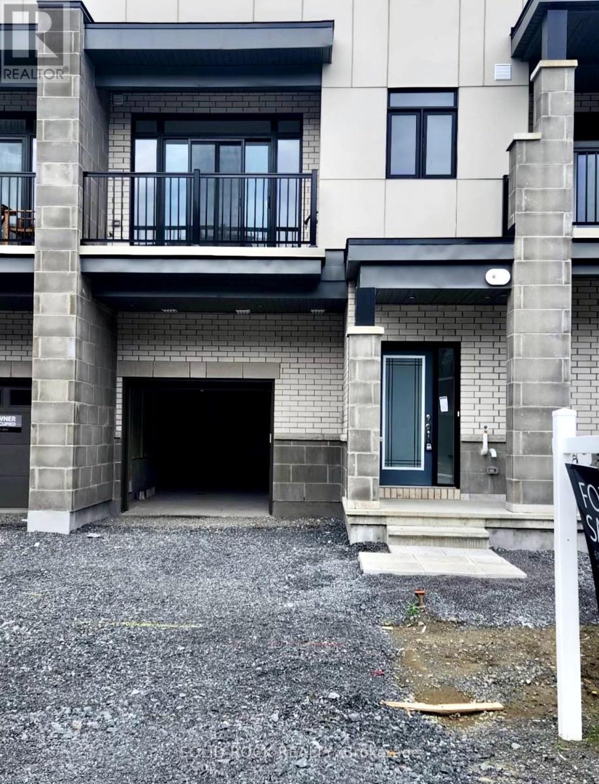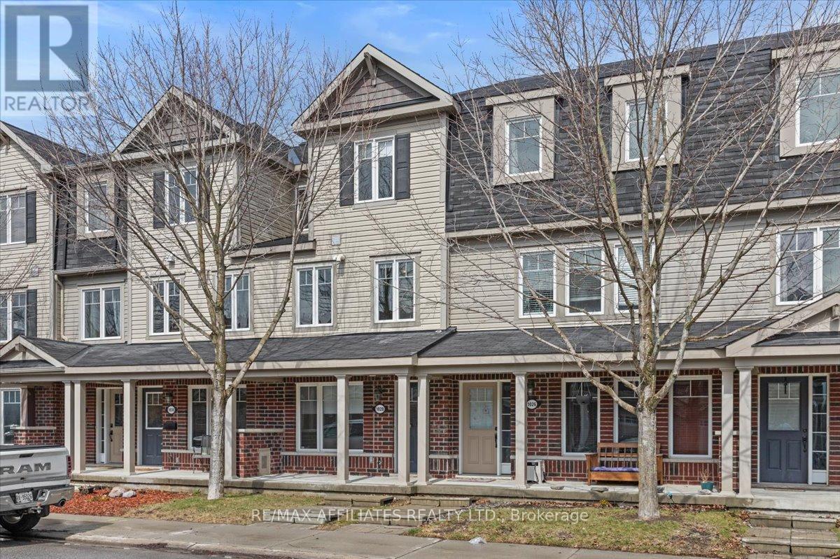Mirna Botros
613-600-2626112 Huntmar Drive - $599,900
112 Huntmar Drive - $599,900
112 Huntmar Drive
$599,900
8211 - Stittsville (North)
Ottawa, OntarioK2S0E3
2 beds
3 baths
2 parking
MLS#: X12134114Listed: about 19 hours agoUpdated:about 18 hours ago
Description
Welcome to 112 Huntmar Drive - a beautifully maintained, 3-storey freehold townhome in the heart of Stittsville. This 2-bedroom, 3-bathroom urban home offers a perfect blend of comfort, style, and convenience. The professionally landscaped front yard welcomes you into a bright and versatile main-floor space ideal as a home gym, office, or guest room with its generous size and large window. Upstairs, enjoy an open-concept living and dining area flooded with natural light and hardwood floors. The thoughtfully designed kitchen boasts a large island with seating, upgraded drawers, backsplash, and premium fixtures. Step directly onto the spacious balcony, perfect for entertaining friends on warm summer nights or enjoying a drink before heading to the nearby Canadian Tire Centre for a game or concert. The top floor offers a primary retreat with an en-suite and walk-in closet, a second bedroom, and a full main bath. Additional features include a true double-car garage (no shoveling required!), central A/C, and a laundry room with built-in cabinetry. Located just steps from parks, nature trails, groceries, public transit, the CTC, and Tanger Outlets, with quick access to Highway 417, this home offers the ideal low-maintenance lifestyle in a vibrant, well-connected community. Book your private showing today and settle in just in time for summer! (id:58075)Details
Details for 112 Huntmar Drive, Ottawa, Ontario- Property Type
- Single Family
- Building Type
- Row Townhouse
- Storeys
- 3
- Neighborhood
- 8211 - Stittsville (North)
- Land Size
- 19.9 x 63.8 FT
- Year Built
- -
- Annual Property Taxes
- $3,325
- Parking Type
- Garage
Inside
- Appliances
- Washer, Refrigerator, Dishwasher, Stove, Dryer, Microwave, Garage door opener remote(s), Water Heater
- Rooms
- -
- Bedrooms
- 2
- Bathrooms
- 3
- Fireplace
- -
- Fireplace Total
- -
- Basement
- -
Building
- Architecture Style
- -
- Direction
- Maple Grove Rd/Huntmar Dr
- Type of Dwelling
- row_townhouse
- Roof
- -
- Exterior
- Vinyl siding, Brick Veneer
- Foundation
- Poured Concrete
- Flooring
- -
Land
- Sewer
- Sanitary sewer
- Lot Size
- 19.9 x 63.8 FT
- Zoning
- -
- Zoning Description
- -
Parking
- Features
- Garage
- Total Parking
- 2
Utilities
- Cooling
- Central air conditioning
- Heating
- Forced air, Natural gas
- Water
- Municipal water
Feature Highlights
- Community
- -
- Lot Features
- -
- Security
- -
- Pool
- -
- Waterfront
- -
