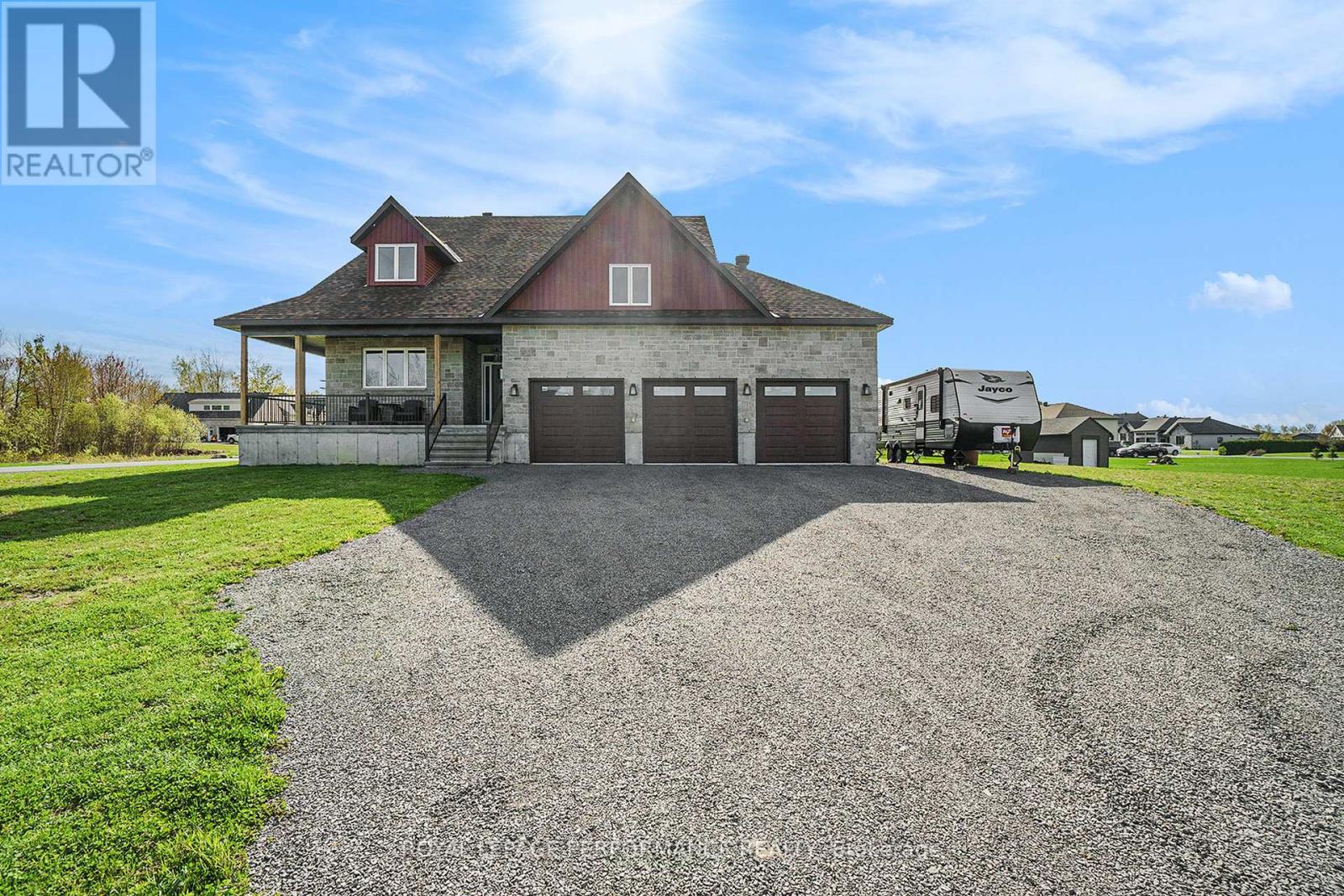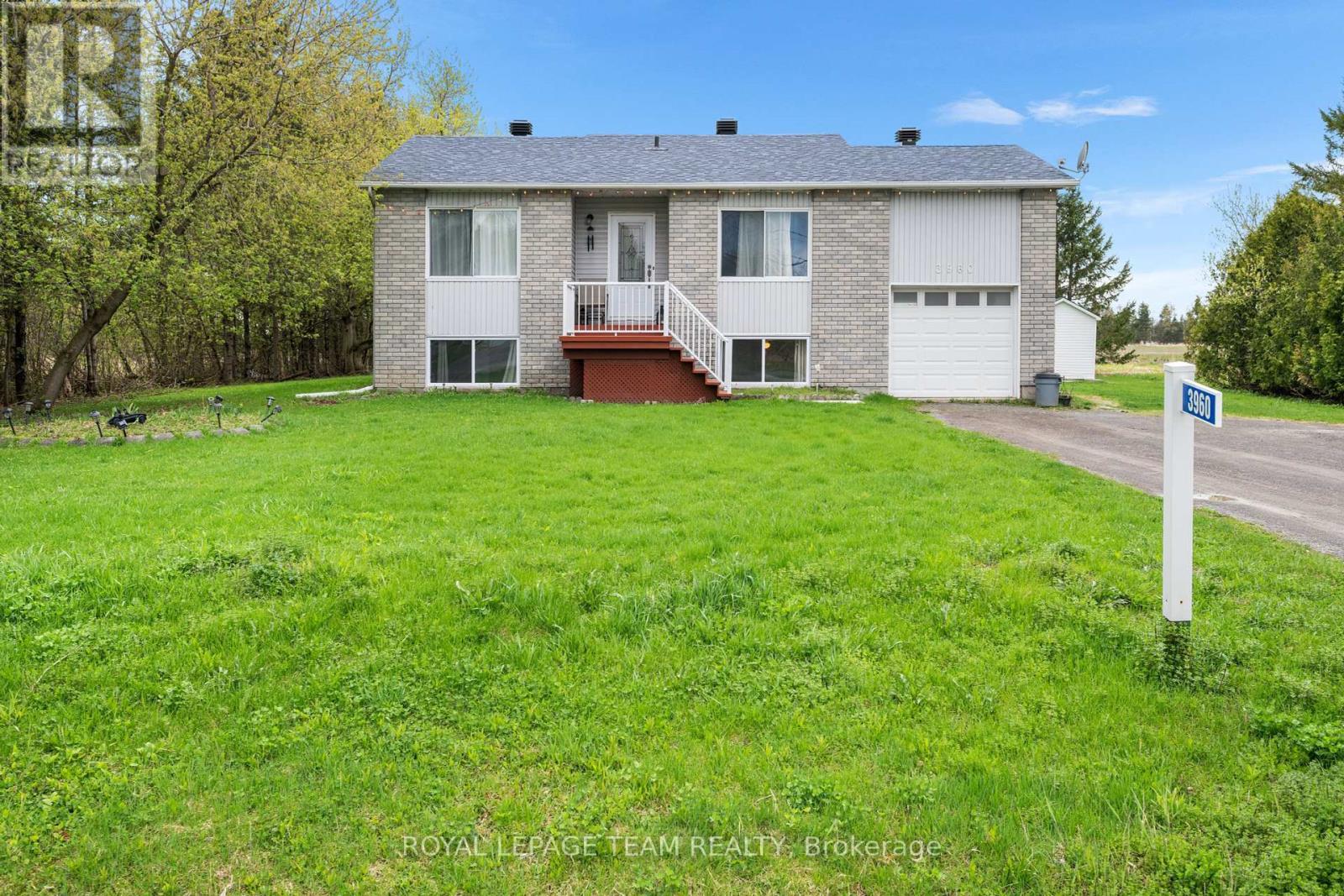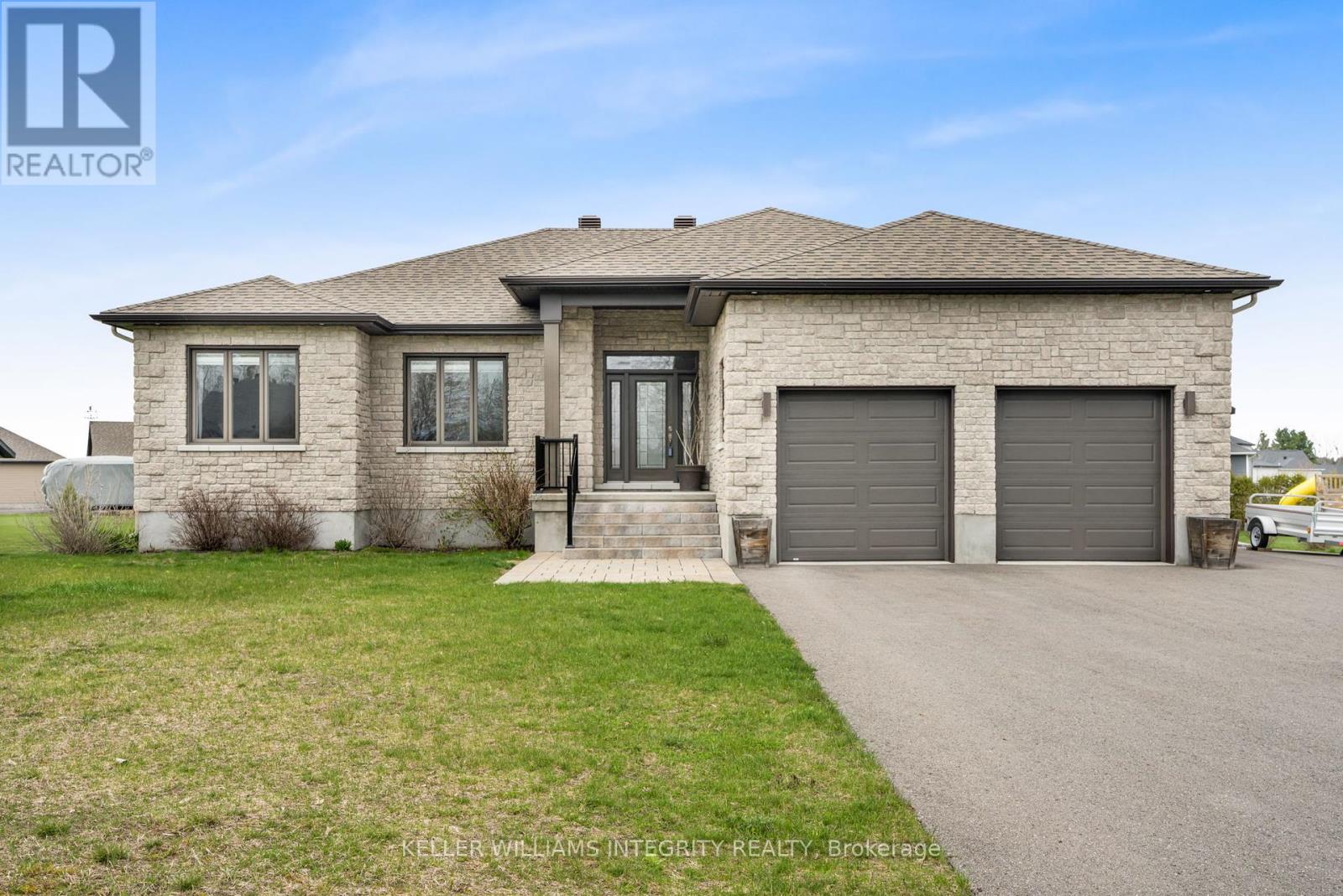Mirna Botros
613-600-26262946 Gagne Road - $399,999
2946 Gagne Road - $399,999
2946 Gagne Road
$399,999
607 - Clarence/Rockland Twp
Clarence Rockland, OntarioK0A2A0
3 beds
2 baths
8 parking
MLS#: X12132843Listed: 13 days agoUpdated:5 days ago
Description
Welcome to your future dream home! Nestled on a beautiful private lot with no rear neighbours, this walk-out bungalow offers endless potential and serene surroundings. Featuring 3 spacious bedrooms, 1.5 bathrooms, and an updated kitchen with new flooring, this home needs some TLC, but the possibilities are endless. You'll love the luxurious main floor bathroom, the new roof (2022), and fresh flooring throughout the upstairs. The walk-out basement includes a kitchenette, a room with a toilet and laundry, and offers layout flexibility for a custom rec room or potential in-law suite. Enjoy the comfort of natural gas heating, an oversized double garage, and a generous driveway for all your parking needs. This property combines privacy, space, and opportunity - a true gem with incredible potential! (id:58075)Details
Details for 2946 Gagne Road, Clarence Rockland, Ontario- Property Type
- Single Family
- Building Type
- House
- Storeys
- 1
- Neighborhood
- 607 - Clarence/Rockland Twp
- Land Size
- 115.8 x 150 FT
- Year Built
- -
- Annual Property Taxes
- $3,744
- Parking Type
- Attached Garage, Garage
Inside
- Appliances
- Washer, Refrigerator, Water softener, Dishwasher, Stove, Range, Dryer, Microwave, Blinds, Garage door opener remote(s), Water Heater
- Rooms
- -
- Bedrooms
- 3
- Bathrooms
- 2
- Fireplace
- -
- Fireplace Total
- 2
- Basement
- Partially finished, Walk out, N/A
Building
- Architecture Style
- Raised bungalow
- Direction
- Gendron Rd & Russel Rd
- Type of Dwelling
- house
- Roof
- -
- Exterior
- Brick, Vinyl siding
- Foundation
- Block
- Flooring
- -
Land
- Sewer
- Septic System
- Lot Size
- 115.8 x 150 FT
- Zoning
- -
- Zoning Description
- RU2
Parking
- Features
- Attached Garage, Garage
- Total Parking
- 8
Utilities
- Cooling
- Central air conditioning
- Heating
- Forced air, Natural gas
- Water
- Drilled Well
Feature Highlights
- Community
- -
- Lot Features
- Carpet Free
- Security
- -
- Pool
- -
- Waterfront
- -






