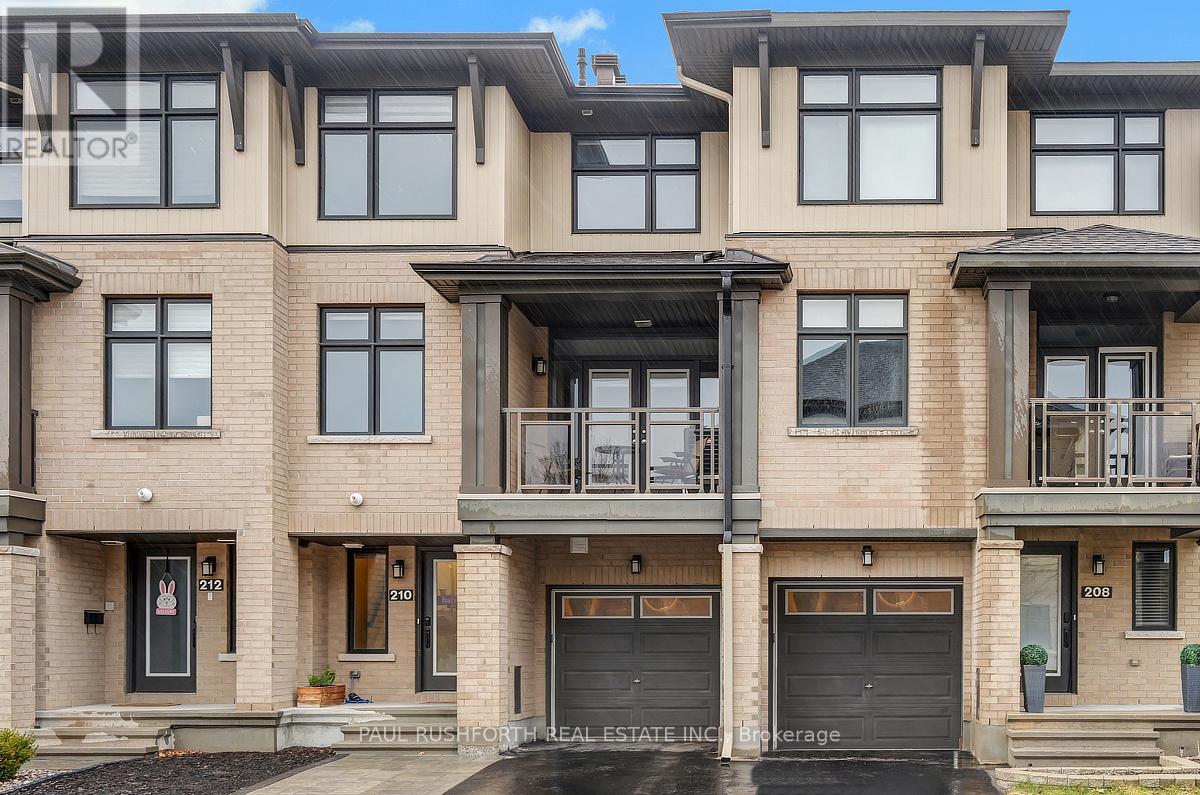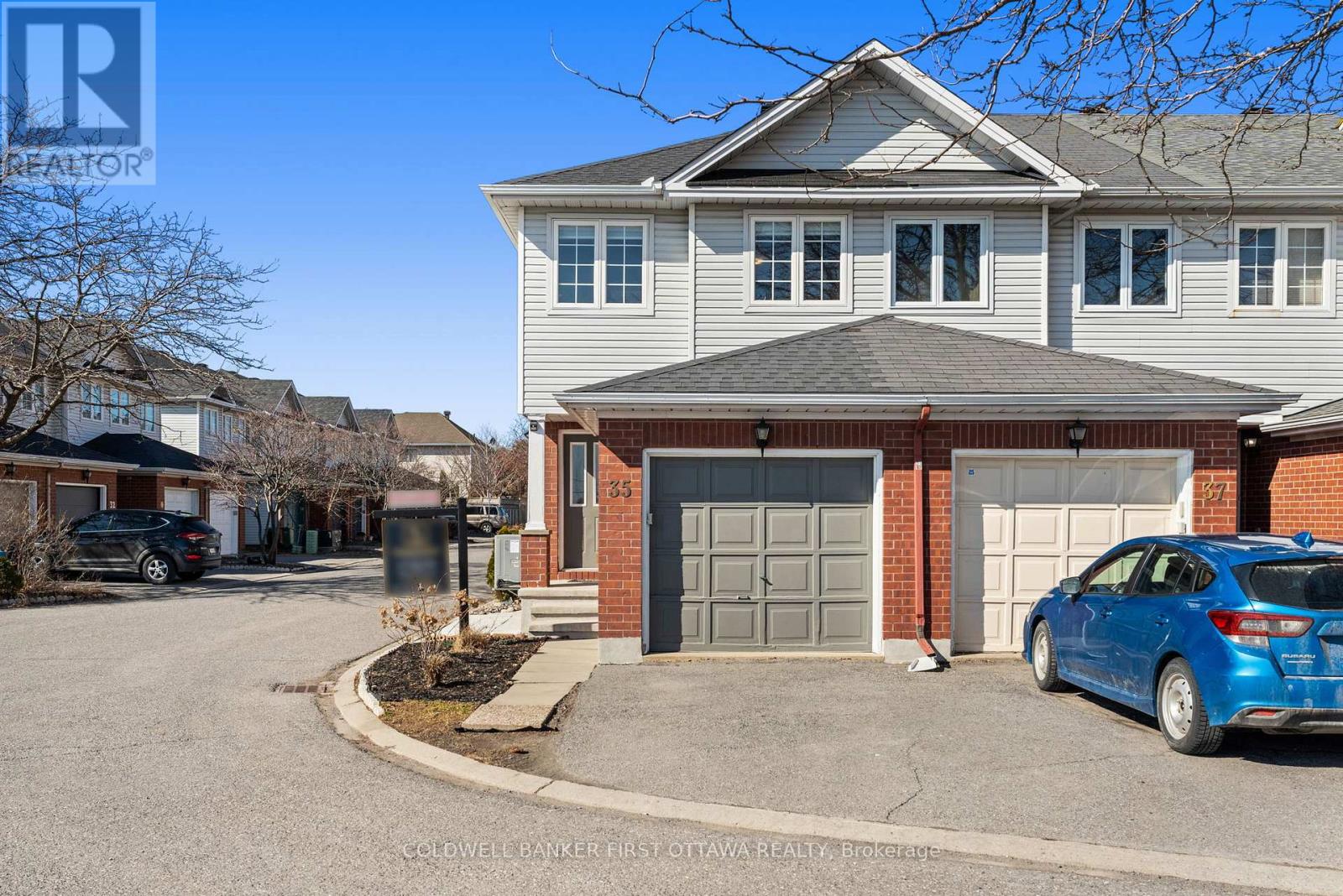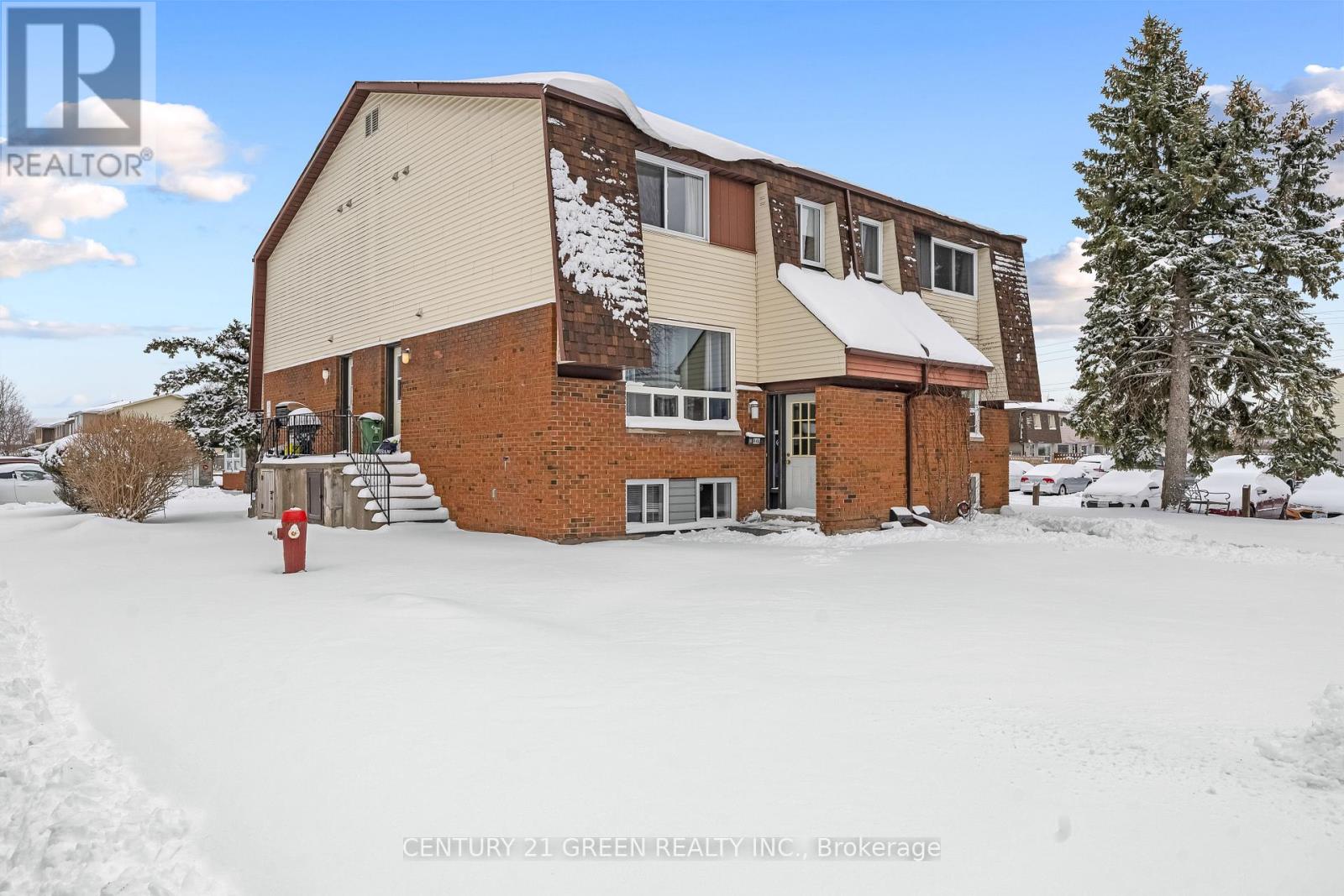Mirna Botros
613-600-26265 Crestlea Crescent Unit D - $499,900
5 Crestlea Crescent Unit D - $499,900
5 Crestlea Crescent Unit D
$499,900
7501 - Tanglewood
Ottawa, OntarioK2G4N1
3 beds
3 baths
2 parking
MLS#: X12119404Listed: 5 days agoUpdated:5 days ago
Description
Beautifully updated and ideally located, this spacious interior townhome offers modern comfort and exceptional value in a vibrant community. Featuring a brand-new kitchen with stylish cabinetry, sleek countertops, and a bright eat-in area, this home is move-in ready for today's lifestyle. The main living area is open and inviting, showcasing a wood burning fireplace, hardwood flooring, and an easy flow between the dining and family room perfect for everyday living or entertaining. A convenient powder room, inside garage access, and a versatile main-floor flex space ideal for a guest room, office, or den add to the home's functionality, and features a gas fireplace. Upstairs, the third floor offers three generously sized bedrooms and a modern full bathroom. The primary bedroom is a true retreat with a walk-in closet and a private ensuite bath. Enjoy the convenience of a location close to Algonquin College, shopping, dining, parks, and public transit. Water, snow removal, and lawn maintenance are all included in the condo fee, offering a low-maintenance lifestyle with peace of mind. An outstanding opportunity for buyers looking for style, space, and an unbeatable location. 24-hour irrevocable on all offers as per form 244. (id:58075)Details
Details for 5 Crestlea Crescent Unit D, Ottawa, Ontario- Property Type
- Single Family
- Building Type
- Row Townhouse
- Storeys
- 3
- Neighborhood
- 7501 - Tanglewood
- Land Size
- -
- Year Built
- -
- Annual Property Taxes
- $3,492
- Parking Type
- Attached Garage, Garage
Inside
- Appliances
- Washer, Refrigerator, Dishwasher, Stove, Dryer
- Rooms
- 12
- Bedrooms
- 3
- Bathrooms
- 3
- Fireplace
- -
- Fireplace Total
- -
- Basement
- -
Building
- Architecture Style
- -
- Direction
- Foxmeadow
- Type of Dwelling
- row_townhouse
- Roof
- -
- Exterior
- Brick, Vinyl siding
- Foundation
- -
- Flooring
- -
Land
- Sewer
- -
- Lot Size
- -
- Zoning
- -
- Zoning Description
- -
Parking
- Features
- Attached Garage, Garage
- Total Parking
- 2
Utilities
- Cooling
- Central air conditioning
- Heating
- Forced air, Natural gas
- Water
- -
Feature Highlights
- Community
- Pet Restrictions
- Lot Features
- In suite Laundry
- Security
- -
- Pool
- -
- Waterfront
- -





















