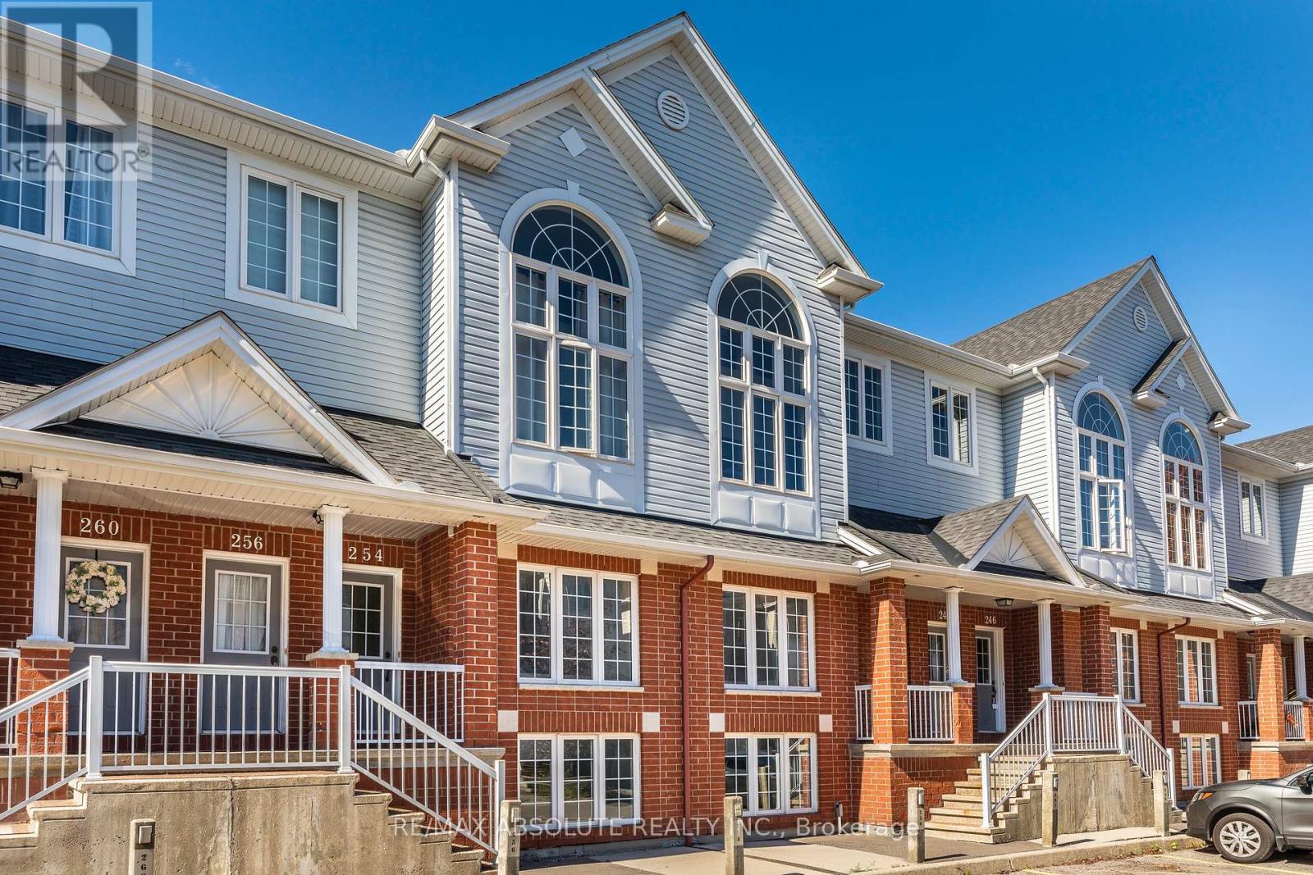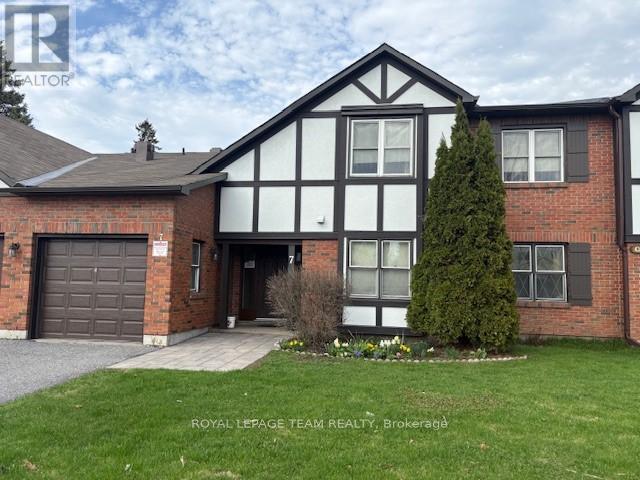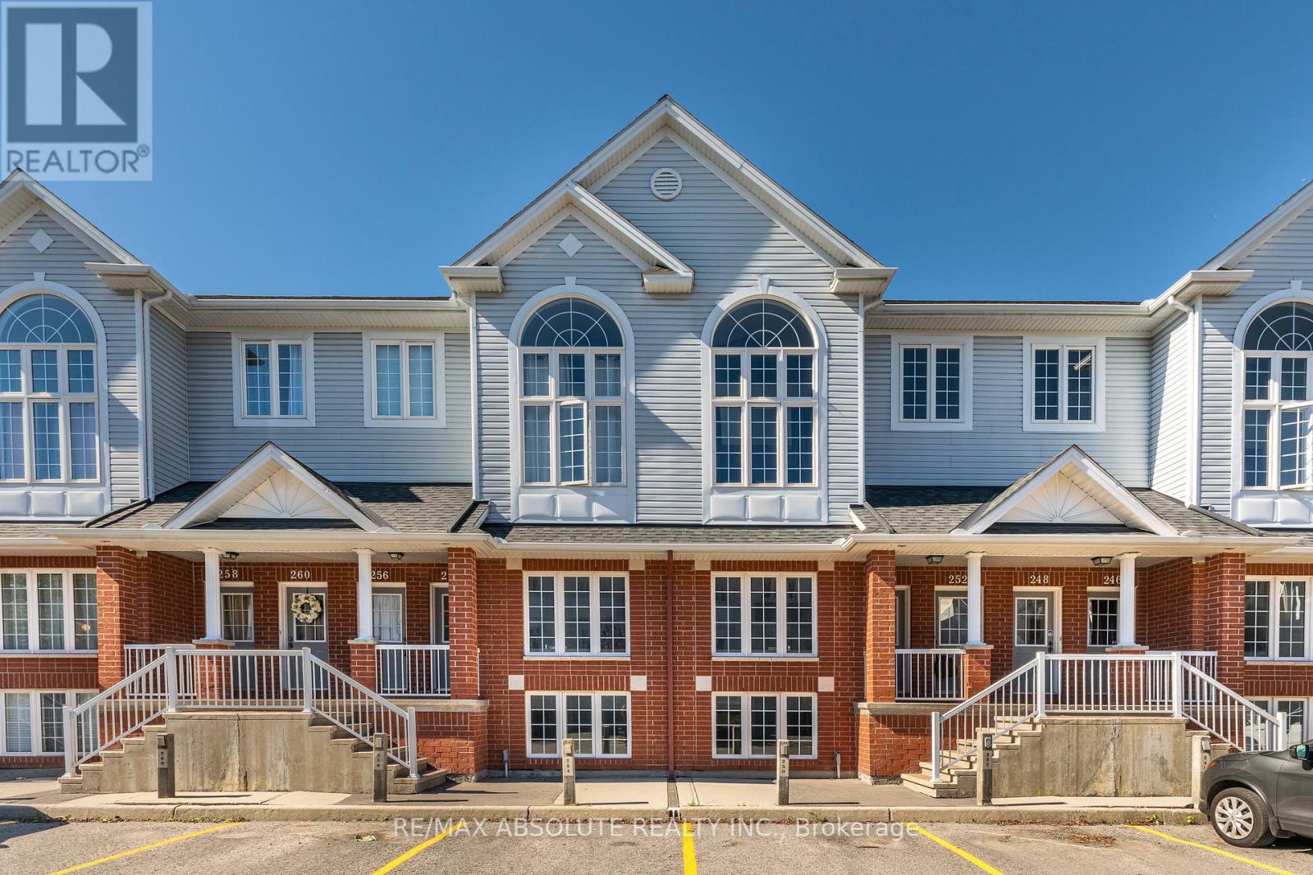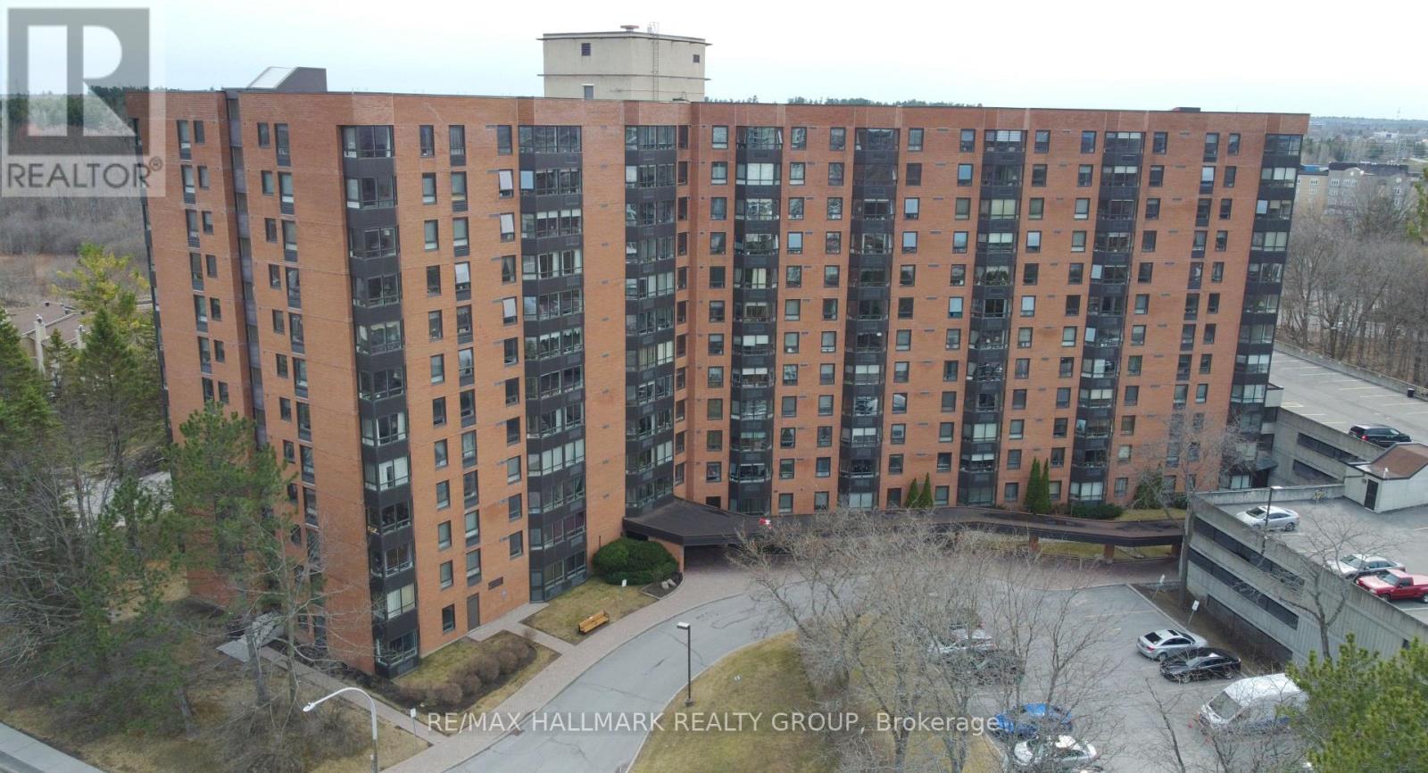Mirna Botros
613-600-2626393 Wiffen Private - $370,000
393 Wiffen Private - $370,000
393 Wiffen Private
$370,000
7802 - Westcliffe Estates
Ottawa, OntarioK2H1G4
2 beds
2 baths
1 parking
MLS#: X12111806Listed: 2 days agoUpdated:2 days ago
Description
Welcome to this charming townhouse in sought-after Westcliffe Estates! Bright and inviting, the open-concept living and dining rooms are highlighted by large front windows and gleaming hardwood floors. The spacious eat-in kitchen offers abundant cabinet space, a pantry, ceramic tile flooring, and a lovely view of the backyard. The lower-level features a sun-filled family room or office area that overlooks the main floor. Upstairs, the primary bedroom boasts a walk-in closet and cheater access to a 4-piece bathroom complete with a large soaker tub and separate shower. A second generous bedroom completes this level. Step out from the kitchen to a private deck and fenced backyard perfect for relaxing or entertaining. Ideally located close to schools, shopping, transit, bike paths, and more! (id:58075)Details
Details for 393 Wiffen Private, Ottawa, Ontario- Property Type
- Single Family
- Building Type
- Apartment
- Storeys
- 2
- Neighborhood
- 7802 - Westcliffe Estates
- Land Size
- -
- Year Built
- -
- Annual Property Taxes
- $2,367
- Parking Type
- No Garage
Inside
- Appliances
- Washer, Refrigerator, Dishwasher, Stove, Dryer, Microwave, Hood Fan, Water Heater
- Rooms
- 12
- Bedrooms
- 2
- Bathrooms
- 2
- Fireplace
- -
- Fireplace Total
- -
- Basement
- Finished, Full
Building
- Architecture Style
- -
- Direction
- Seyton, left on Wiffen.
- Type of Dwelling
- apartment
- Roof
- -
- Exterior
- Brick
- Foundation
- Concrete
- Flooring
- -
Land
- Sewer
- -
- Lot Size
- -
- Zoning
- -
- Zoning Description
- Residential
Parking
- Features
- No Garage
- Total Parking
- 1
Utilities
- Cooling
- Central air conditioning
- Heating
- Forced air, Natural gas
- Water
- -
Feature Highlights
- Community
- School Bus, Community Centre, Pet Restrictions
- Lot Features
- -
- Security
- Smoke Detectors
- Pool
- -
- Waterfront
- -











