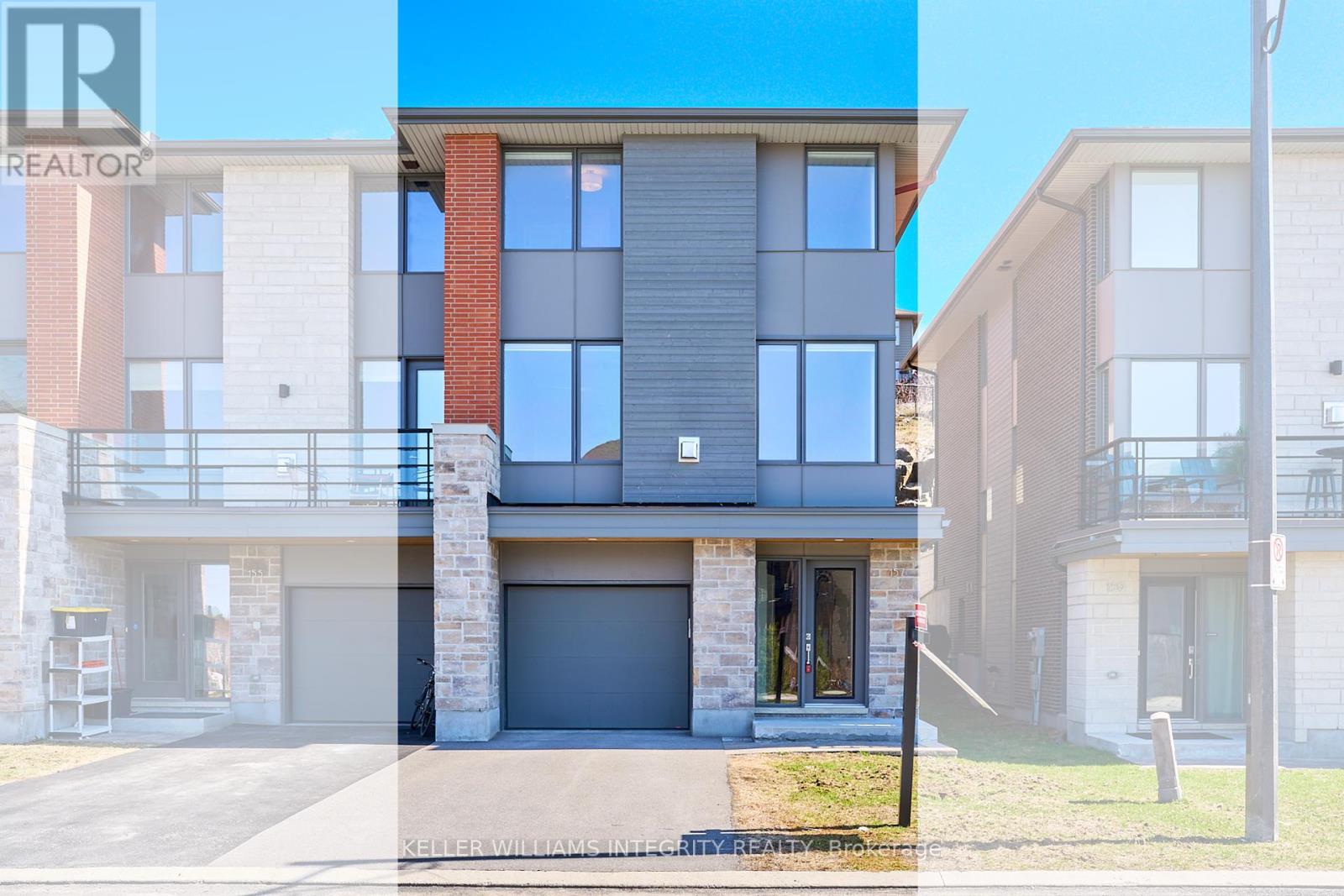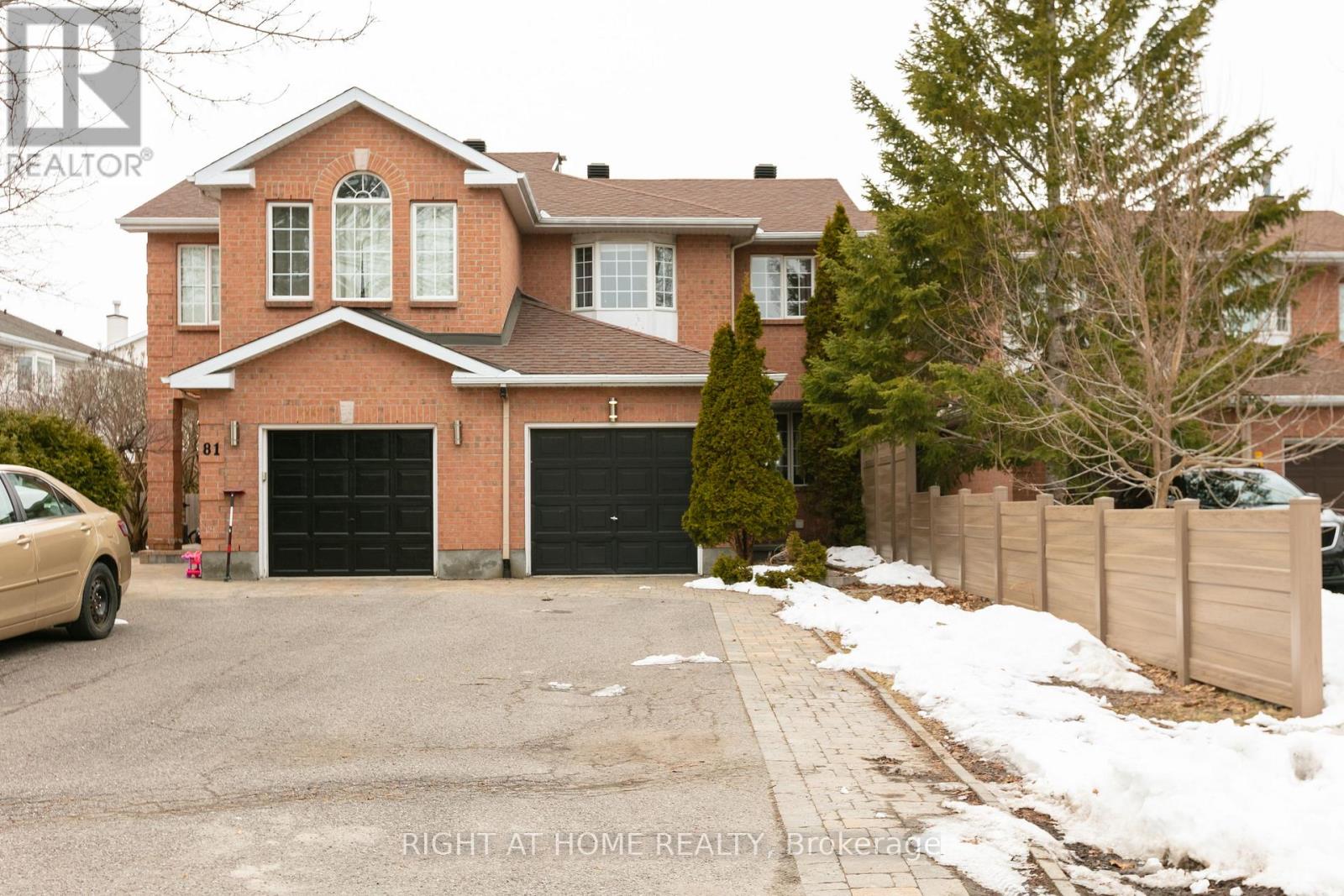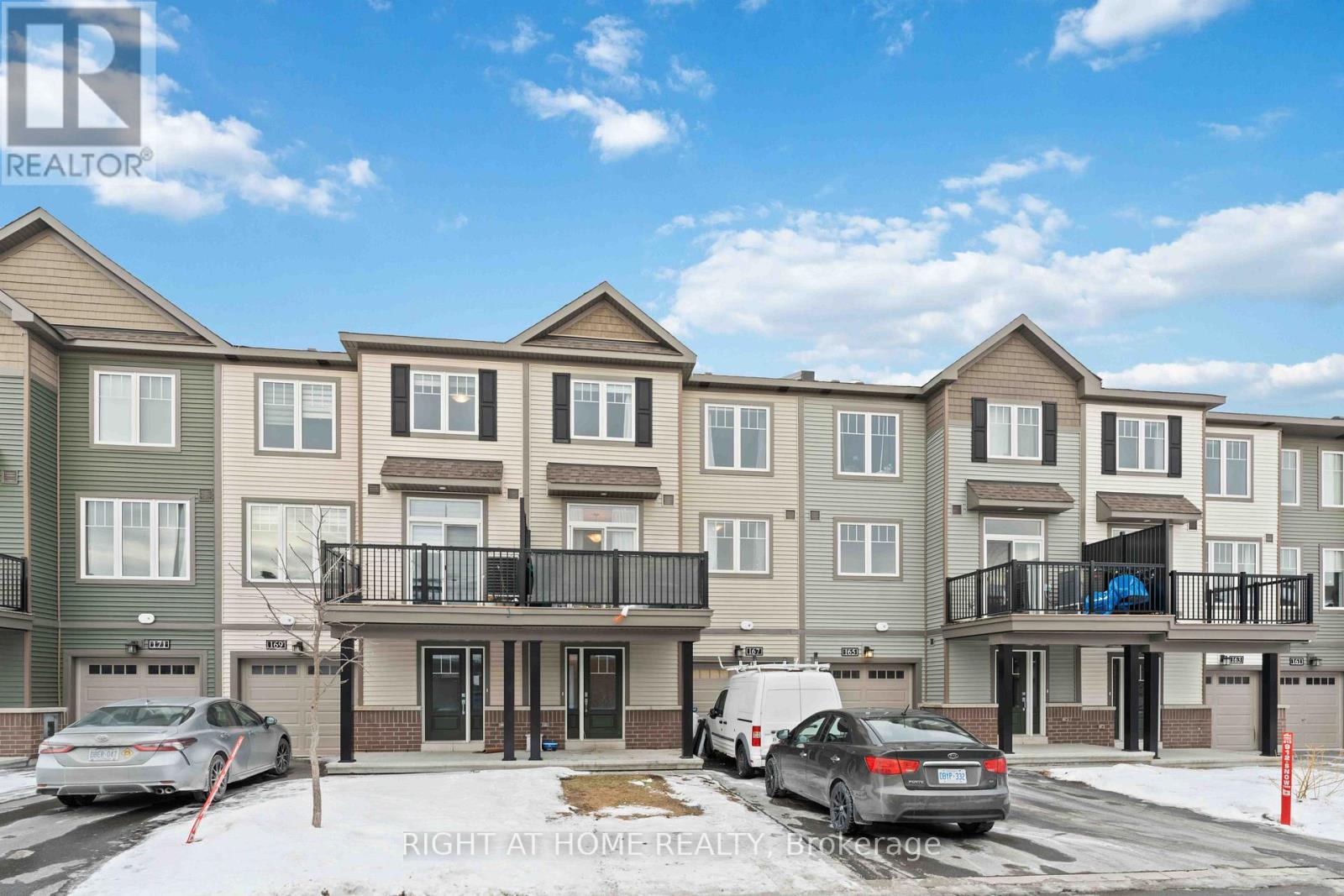Mirna Botros
613-600-262660 Kimbolton Crescent - $619,900
60 Kimbolton Crescent - $619,900
60 Kimbolton Crescent
$619,900
9008 - Kanata - Morgan's Grant/South March
Ottawa, OntarioK2K2S4
3 beds
3 baths
3 parking
MLS#: X12110220Listed: 3 days agoUpdated:3 days ago
Description
Beautifully maintained 3-bedroom, 3-bathroom end-unit townhome with an oversized, private backyard and no rear neighbours! From the moment you arrive, you'll appreciate the extended driveway, inviting front porch, and private entrance. The bright main floor features a spacious living room that seamlessly connects to the formal dining area, all highlighted by beautiful hardwood flooring. The gourmet kitchen offers ample cabinet space, a cozy breakfast nook, and direct access to the expansive, pie-shaped backyard, completed with a deck, perfect for family BBQs and entertaining. Upstairs, you'll find three generous bedrooms and a full family bath. The primary suite boasts a 4-piece en-suite and a walk-in closet. The finished lower level offers a bright and cozy family room with a fireplace, plus plenty of storage space. This beautiful home is a pride of ownership with many updates: windows (2017), roof (2020), furnace (2018), and A/C (2018). This home is move-in ready and waiting for you! (id:58075)Details
Details for 60 Kimbolton Crescent, Ottawa, Ontario- Property Type
- Single Family
- Building Type
- Row Townhouse
- Storeys
- 2
- Neighborhood
- 9008 - Kanata - Morgan's Grant/South March
- Land Size
- 19.2 x 120.9 FT
- Year Built
- -
- Annual Property Taxes
- $4,161
- Parking Type
- Attached Garage, Garage
Inside
- Appliances
- Washer, Refrigerator, Dishwasher, Stove, Dryer, Hood Fan, Water Heater
- Rooms
- 8
- Bedrooms
- 3
- Bathrooms
- 3
- Fireplace
- -
- Fireplace Total
- 1
- Basement
- Finished, Full
Building
- Architecture Style
- -
- Direction
- Helmsdale
- Type of Dwelling
- row_townhouse
- Roof
- -
- Exterior
- Brick, Vinyl siding
- Foundation
- Poured Concrete
- Flooring
- -
Land
- Sewer
- Sanitary sewer
- Lot Size
- 19.2 x 120.9 FT
- Zoning
- -
- Zoning Description
- -
Parking
- Features
- Attached Garage, Garage
- Total Parking
- 3
Utilities
- Cooling
- Central air conditioning
- Heating
- Forced air, Natural gas
- Water
- Municipal water
Feature Highlights
- Community
- -
- Lot Features
- -
- Security
- -
- Pool
- -
- Waterfront
- -





















