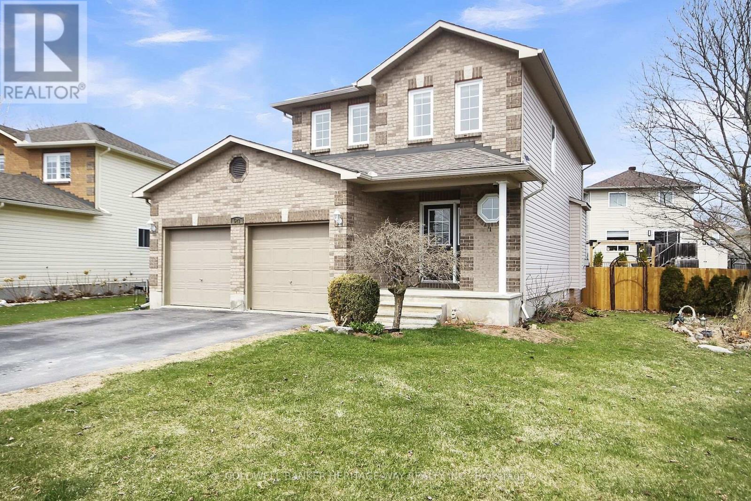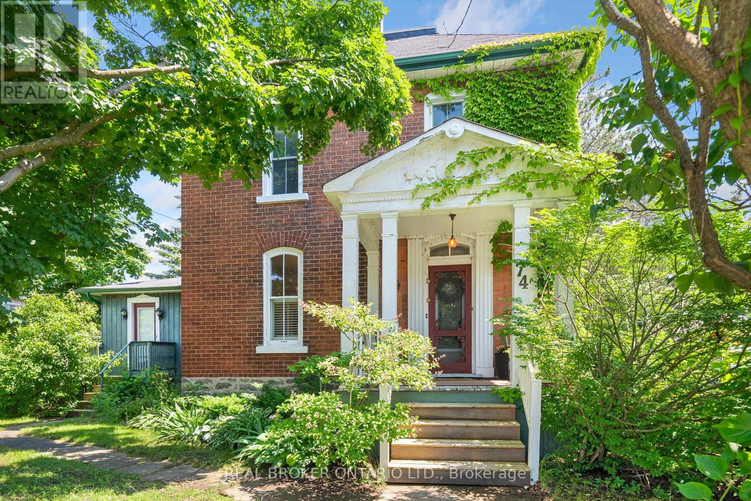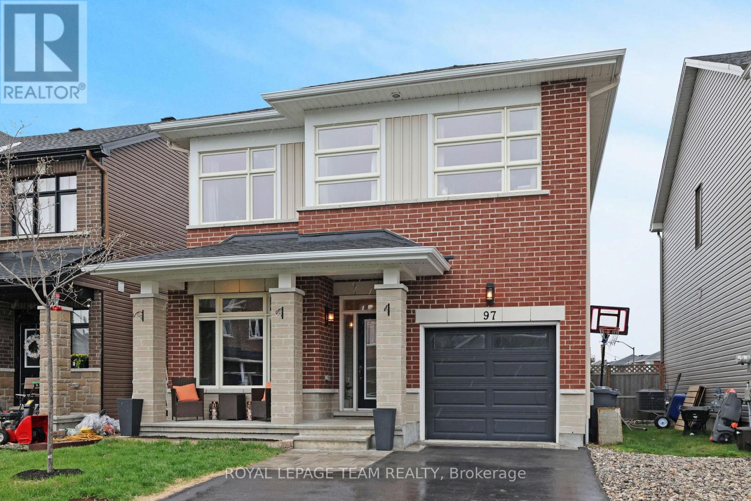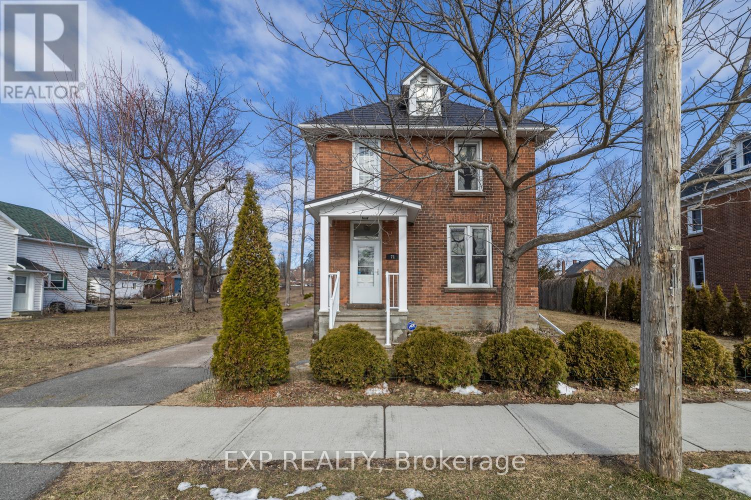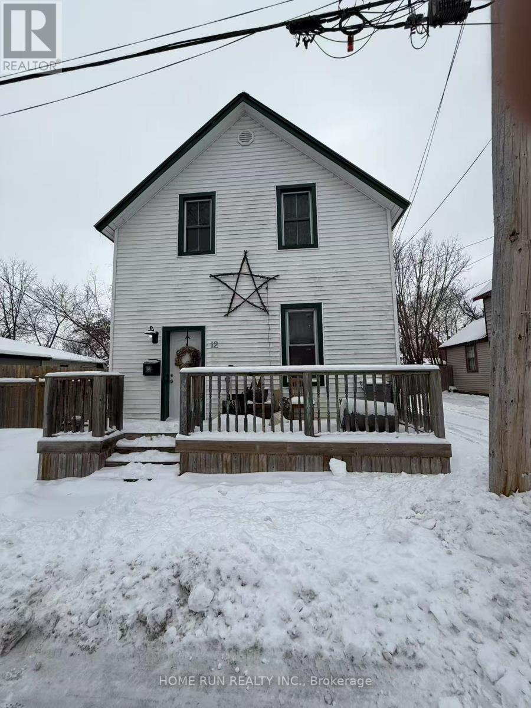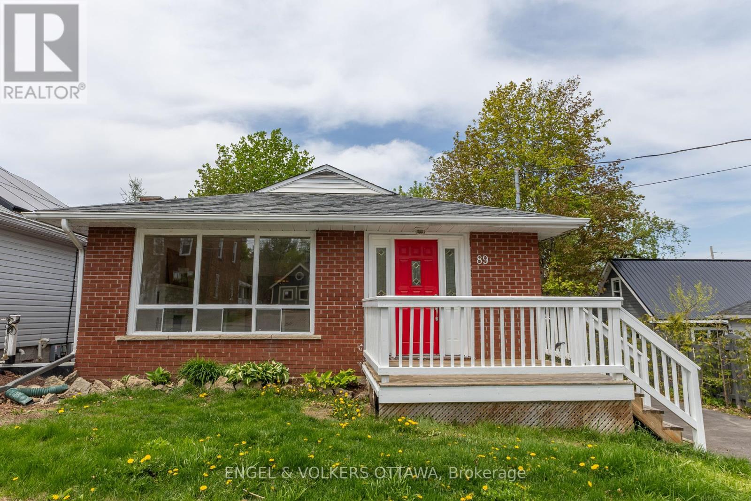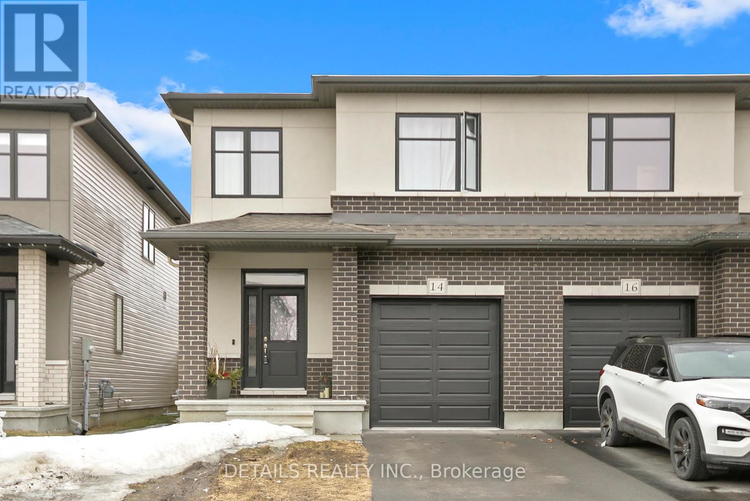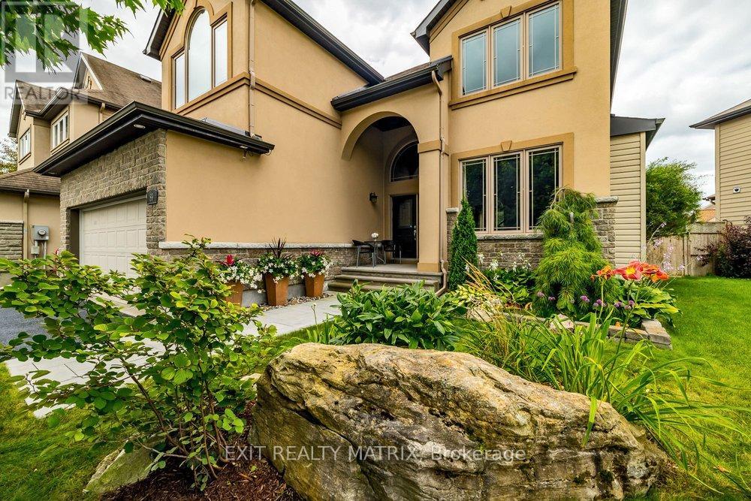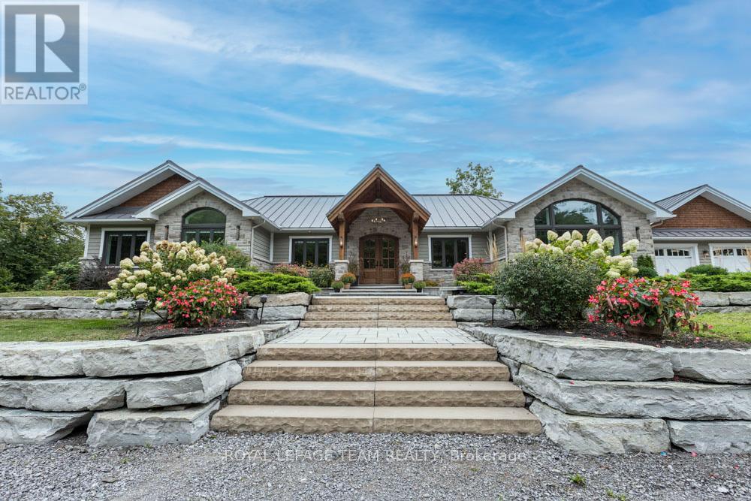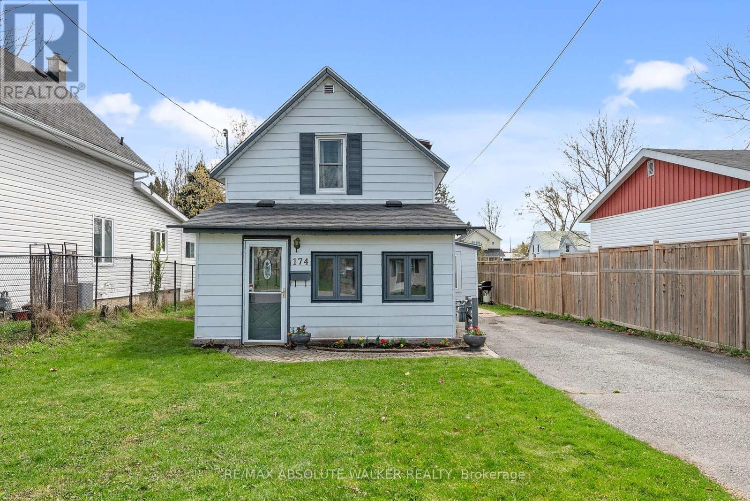Mirna Botros
613-600-2626419 Lake Avenue - $949,900
419 Lake Avenue - $949,900
419 Lake Avenue
$949,900
910 - Beckwith Twp
Beckwith, OntarioK7C3S7
5 beds
3 baths
13 parking
MLS#: X12090184Listed: about 1 month agoUpdated:20 days ago
Description
Modern Luxury Meets Country Charm. Just Steps from Carleton Place! Welcome to your fully renovated dream homewhere high-end design meets peaceful country living. Nestled on a scenic 1.5-acre lot just outside Carleton Place, this full-brick side split offers 3+2 beds, 3 full baths, & a spacious, modern layout. Inside, youll love the open-concept main floor where kitchen, dining, & living spaces flow seamlessly. The showstopping kitchen features a 13' island, quartz counters, extended-height cabinetry w/ pot drawers & pantry space, stainless appliances, a brick feature wall, stylish backsplash, & a cozy window seat w/ storage & pot lighting. Off the kitchen, the great room impresses w/ soaring ceilings, natural light, a splitless duct heating/cooling system, & pellet stove perfect for cozy family time. The finished lower level adds 2 more bedrooms, a custom 4-pc bath, refreshed rec room, new laundry area, & cold storage - ideal for guests, teens, or a home gym. Outdoor living is next-level: Relax on the 20' x 40' covered porch w/ rolling barn doors, hot tub, BBQ deck, & Gemstone lightingperfect for entertaining or quiet evenings. The 36' x 22' detached shop is insulated, heated, powered (60-amp), has water, & sits off an oversized driveway. Plus: extra outbuildings for all your storage needs & a 30-amp RV pad. Location perks: Close to town, steps from the river, near shops, schools, & dining all w/ the peace, privacy, & lower taxes of country living. Packed w/ updates, this isn't just a renovation its a full transformation built for comfort, style, & long-term value. This one is Move-in ready, magazine-worthy, & made for modern life. Book your private showing now, this Carleton Place gem wont last! (id:58075)Details
Details for 419 Lake Avenue, Beckwith, Ontario- Property Type
- Single Family
- Building Type
- House
- Storeys
- -
- Neighborhood
- 910 - Beckwith Twp
- Land Size
- 176.3 x 363.1 FT
- Year Built
- -
- Annual Property Taxes
- $3,540
- Parking Type
- Detached Garage, Garage
Inside
- Appliances
- Washer, Refrigerator, Water softener, Satellite Dish, Dishwasher, Stove, Dryer, Hood Fan, Window Coverings, Water Heater
- Rooms
- 15
- Bedrooms
- 5
- Bathrooms
- 3
- Fireplace
- Pellet, Stove
- Fireplace Total
- 1
- Basement
- Finished, N/A
Building
- Architecture Style
- -
- Direction
- McNeely Avenue
- Type of Dwelling
- house
- Roof
- -
- Exterior
- Brick
- Foundation
- Concrete
- Flooring
- -
Land
- Sewer
- Septic System
- Lot Size
- 176.3 x 363.1 FT
- Zoning
- -
- Zoning Description
- -
Parking
- Features
- Detached Garage, Garage
- Total Parking
- 13
Utilities
- Cooling
- Air exchanger, Wall unit
- Heating
- Heat Pump, Propane
- Water
- Drilled Well
Feature Highlights
- Community
- -
- Lot Features
- Lane, Carpet Free, Sump Pump, Sauna
- Security
- -
- Pool
- -
- Waterfront
- -



