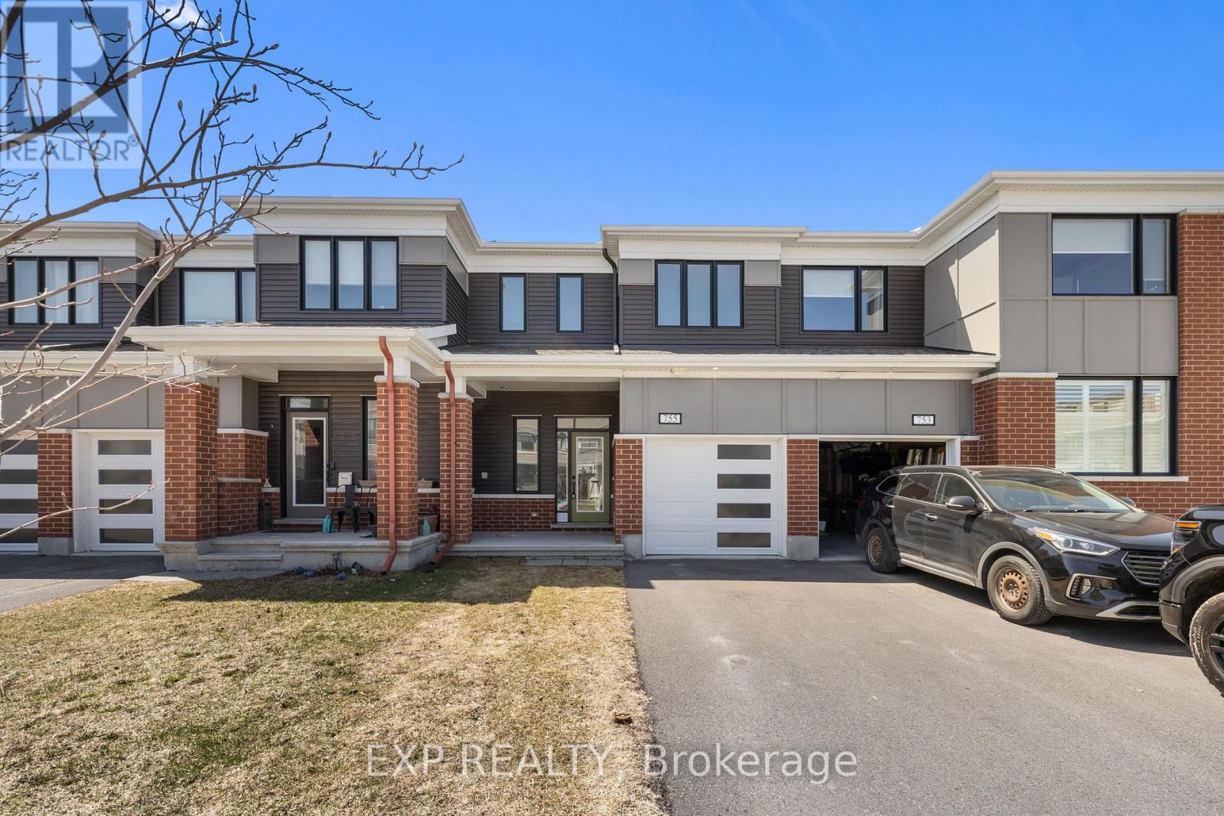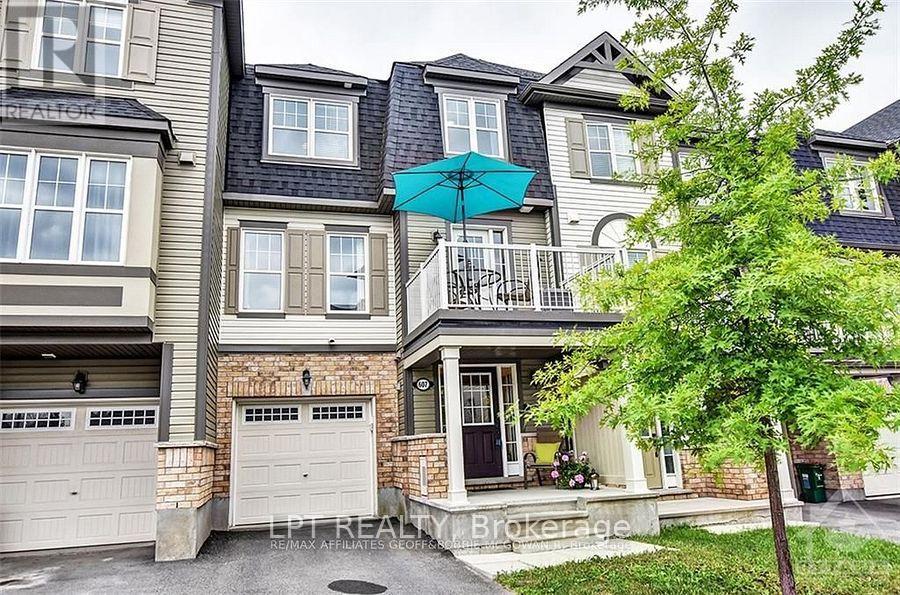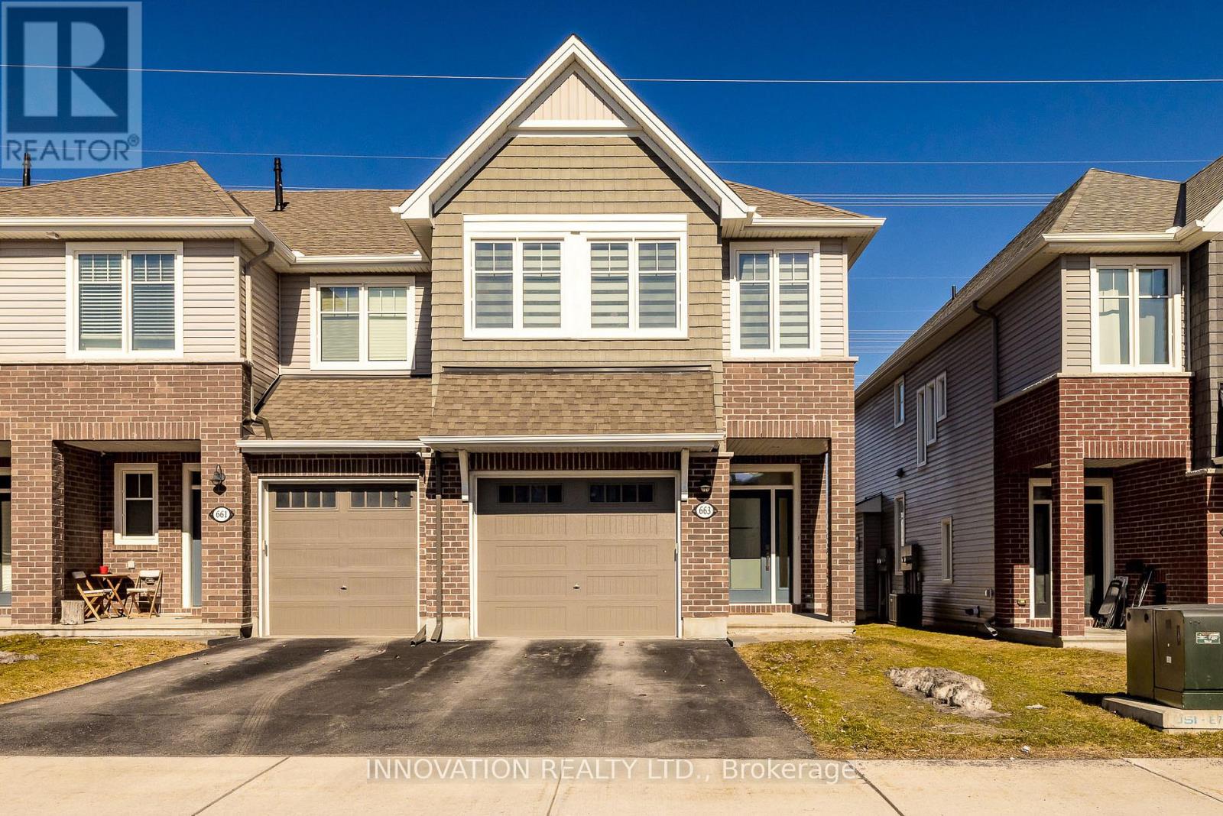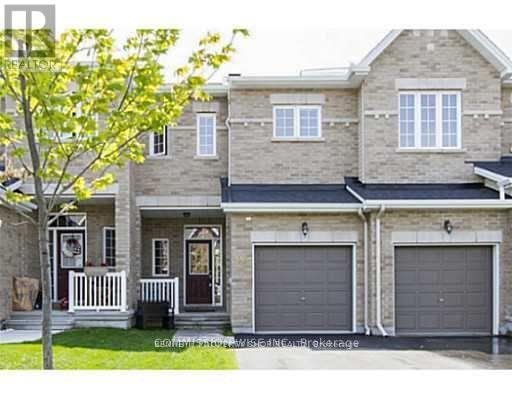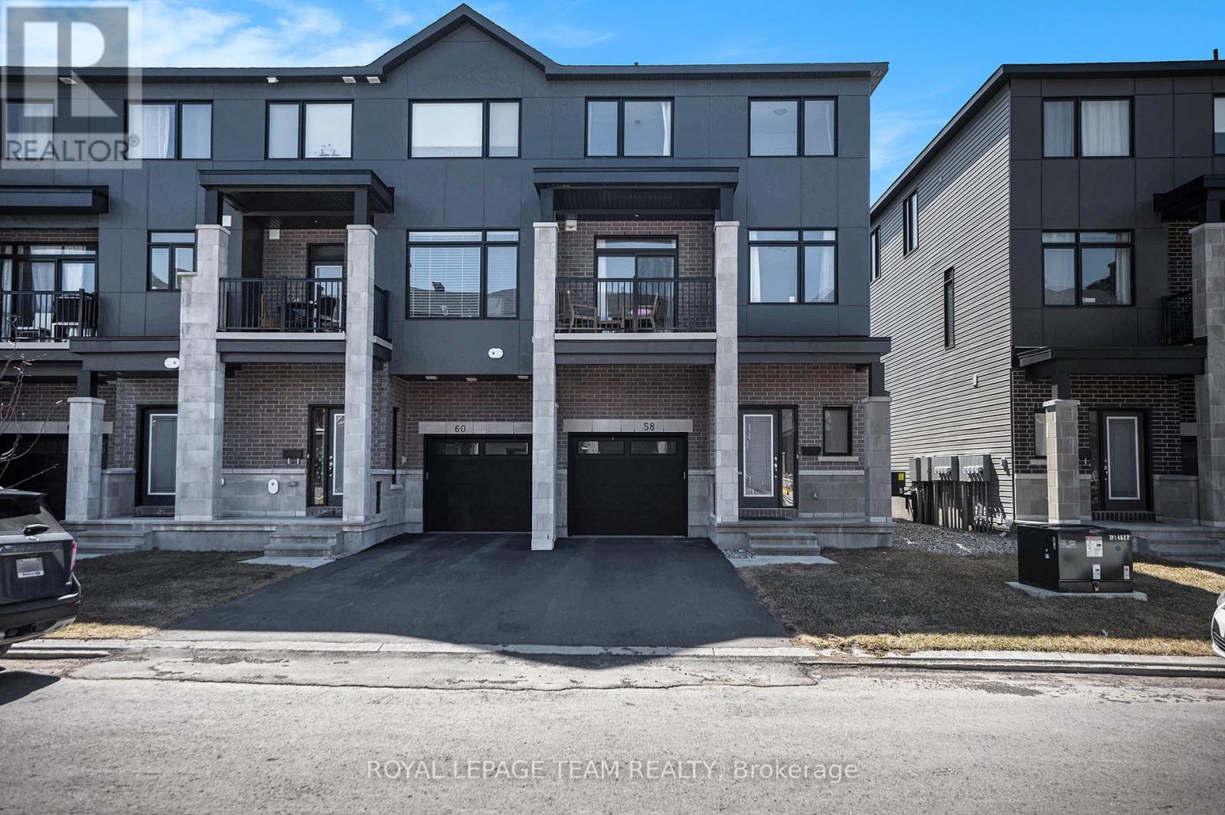Mirna Botros
613-600-2626596 Barrick Hill Road - $614,900
596 Barrick Hill Road - $614,900
596 Barrick Hill Road
$614,900
9010 - Kanata - Emerald Meadows/Trailwest
Ottawa, OntarioK2M0B3
3 beds
3 baths
3 parking
MLS#: X12088410Listed: 11 days agoUpdated:about 5 hours ago
Description
Welcome to 596 Barrick Hill Road, a beautifully maintained, move-in ready townhouse nestled in one of Kanata's most desirable neighborhoods! This bright and spacious home offers the perfect blend of comfort, style, and convenience. The main floor features a warm and inviting open-concept layout, complete with an updated kitchen featuring granite countertops and stainless steel appliances. Enjoy cozy evenings in the generous living room with a natural gas fireplace, and entertain with ease in the sun-filled dining area. You'll also find convenient garage access and a 2-piece powder room on this level, with loads of natural light throughout. Upstairs, you'll find three spacious bedrooms, including a large primary suite with a walk-in closet and a private 4-piece ensuite. An additional full bathroom serves the other two bedrooms. The finished basement offers even more living space with a large recreation room perfect for movie nights, a home gym, or a kids play area along with a dedicated laundry room, utility room, and tons of storage. Outside, enjoy a maintenance-free exterior with vinyl siding and stone accents, a beautiful interlock walkway, and a fully fenced interlock backyard ideal for relaxing or entertaining. Additional features include an attached garage, and a fantastic location just minutes from parks, schools, shops, trails, and public transit. Don't miss your chance to call this gem home! (id:58075)Details
Details for 596 Barrick Hill Road, Ottawa, Ontario- Property Type
- Single Family
- Building Type
- Row Townhouse
- Storeys
- 2
- Neighborhood
- 9010 - Kanata - Emerald Meadows/Trailwest
- Land Size
- 19.7 x 101.1 FT
- Year Built
- -
- Annual Property Taxes
- $3,884
- Parking Type
- Attached Garage, Garage
Inside
- Appliances
- Washer, Refrigerator, Dishwasher, Stove, Dryer, Blinds, Water Heater
- Rooms
- 10
- Bedrooms
- 3
- Bathrooms
- 3
- Fireplace
- -
- Fireplace Total
- -
- Basement
- Finished, N/A
Building
- Architecture Style
- -
- Direction
- Barrick Hill Road and Oakglade Avenue
- Type of Dwelling
- row_townhouse
- Roof
- -
- Exterior
- Stone, Vinyl siding
- Foundation
- Poured Concrete
- Flooring
- -
Land
- Sewer
- Sanitary sewer
- Lot Size
- 19.7 x 101.1 FT
- Zoning
- -
- Zoning Description
- -
Parking
- Features
- Attached Garage, Garage
- Total Parking
- 3
Utilities
- Cooling
- Central air conditioning
- Heating
- Forced air, Natural gas
- Water
- Municipal water
Feature Highlights
- Community
- -
- Lot Features
- -
- Security
- -
- Pool
- -
- Waterfront
- -
