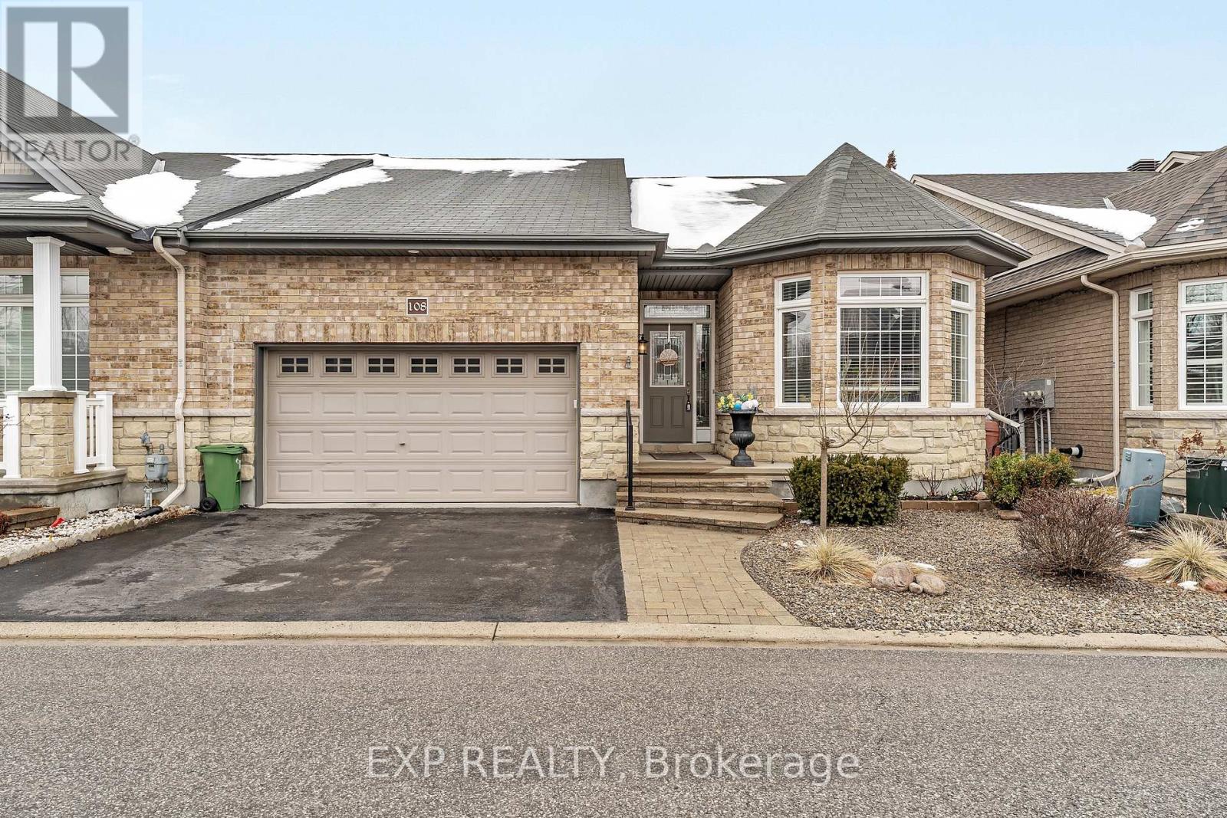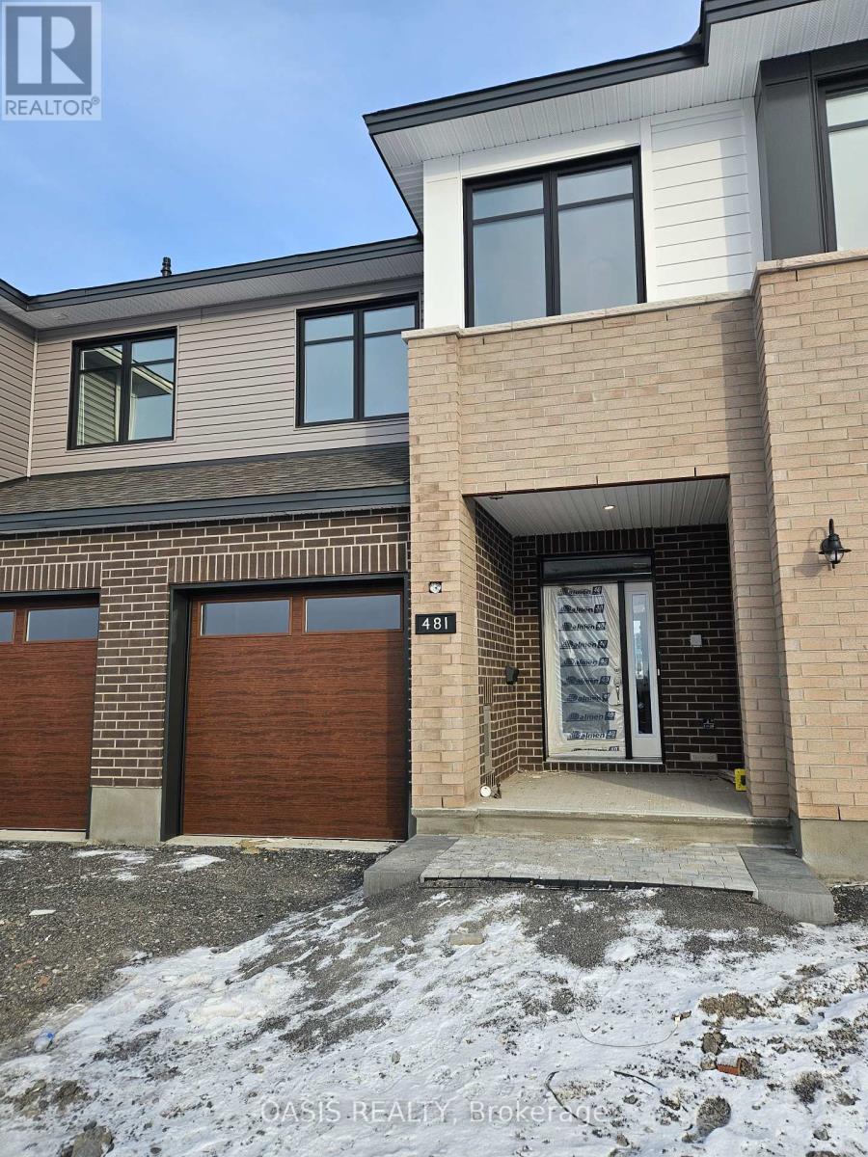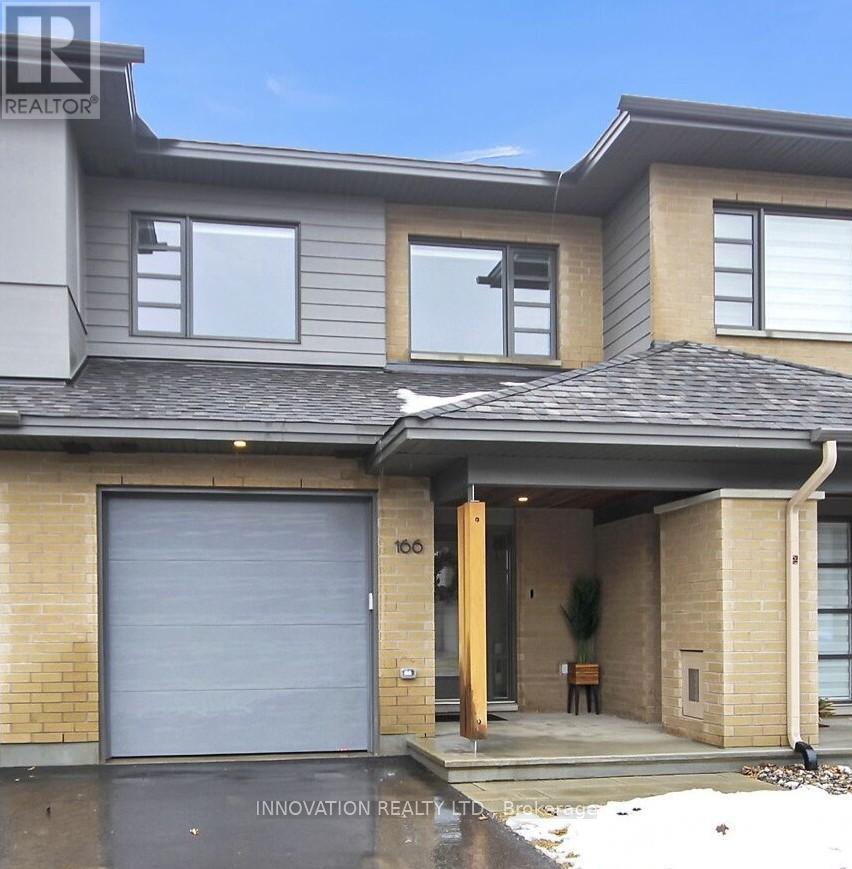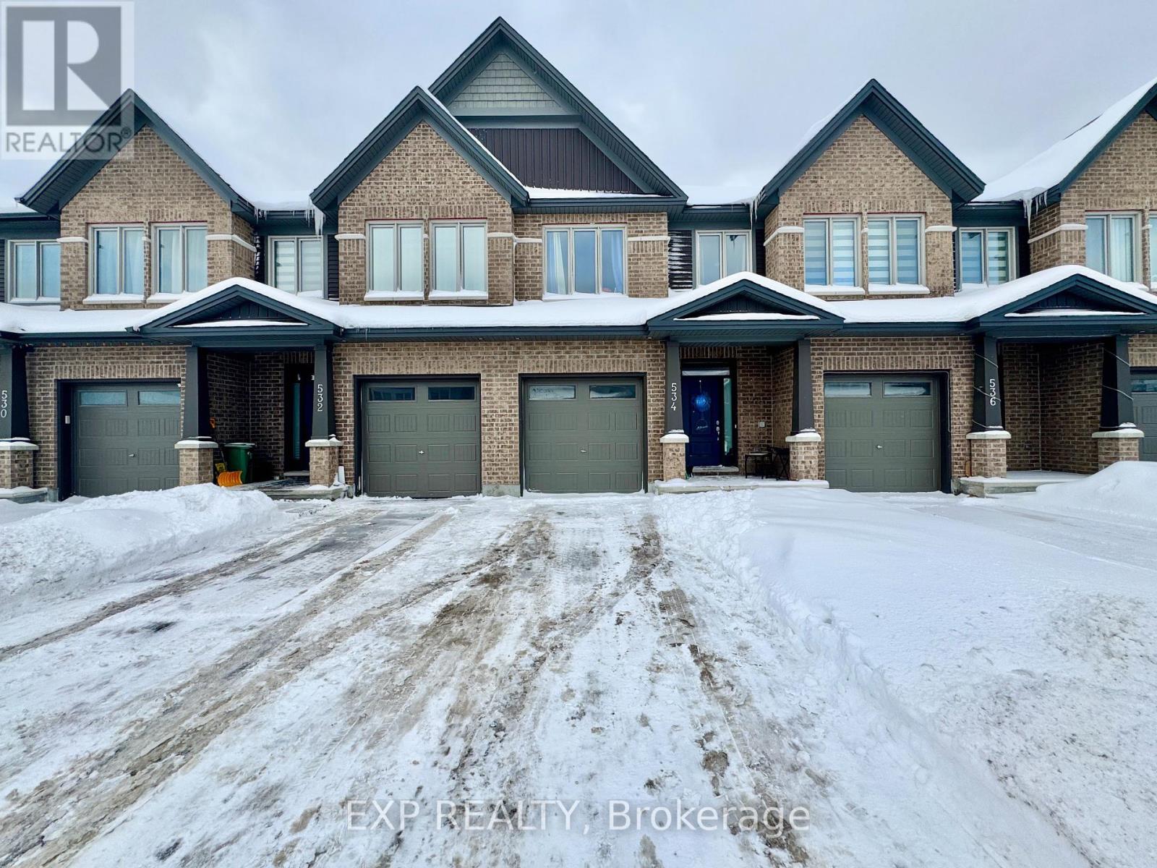Mirna Botros
613-600-2626318 Grackle Street - $699,900
318 Grackle Street - $699,900
318 Grackle Street
$699,900
2605 - Blossom Park/Kemp Park/Findlay Creek
Ottawa, OntarioK1X0G6
3 beds
3 baths
3 parking
MLS#: X12086331Listed: 4 days agoUpdated:3 days ago
Description
Welcome to 318 Grackle, a breathtaking 3 bedroom, 2.5 bathroom, end unit Everitt Model by eQ Homes. With nearly 2100 sqft of modern living space (including finished basement rec room), this home is situated on an extra deep 105ft lot with enough driveway parking for 2 trucks! Stepping into the foyer, you're greeted with soaring ceilings leading past the powder room & mud room with main floor laundry and inside entry to your garage. Into the open concept living area, the ceiling height continues into the above to above in the dining room, complete custom lighting. The main floor boasts ample natural light coming from the multiple windows, shining onto your upgraded kitchen, featuring premium SS appliances, an extra long Island with deep sink, a full pantry, high end microwave, 3 custom pendant lights, quartz counters, and hardwood throughout. Headed up the Berber carpet staircase, you have 2 secondary bedrooms (one of which has a walk-in closet) and a main 4pc bathroom in addition to the spacious primary bedroom, which features a 4pc ensuite with a separate soaker tub & stand-up shower, as well as a large walk-in closet. In the basement, there is an additional almost 400sqft of living space and an incredible amount of storage space in the unfinished bedroom. The newly fenced backyard offers privacy and peace of mind for kids & pets. Findlay Creek is a quickly growing community, being minutes away from many amenities. Don't miss out on this amazing opportunity, this one won't last long! No conveyance of any written offers without 24 hours irrevocable. (id:58075)Details
Details for 318 Grackle Street, Ottawa, Ontario- Property Type
- Single Family
- Building Type
- Row Townhouse
- Storeys
- 2
- Neighborhood
- 2605 - Blossom Park/Kemp Park/Findlay Creek
- Land Size
- 25.4 x 104.9 FT
- Year Built
- -
- Annual Property Taxes
- $4,676
- Parking Type
- Attached Garage, Garage, Inside Entry
Inside
- Appliances
- -
- Rooms
- -
- Bedrooms
- 3
- Bathrooms
- 3
- Fireplace
- -
- Fireplace Total
- -
- Basement
- Finished, Full
Building
- Architecture Style
- -
- Direction
- Dun Skipper and Bank
- Type of Dwelling
- row_townhouse
- Roof
- -
- Exterior
- Brick, Vinyl siding
- Foundation
- Concrete
- Flooring
- -
Land
- Sewer
- Sanitary sewer
- Lot Size
- 25.4 x 104.9 FT
- Zoning
- -
- Zoning Description
- Residential
Parking
- Features
- Attached Garage, Garage, Inside Entry
- Total Parking
- 3
Utilities
- Cooling
- Central air conditioning
- Heating
- Forced air, Natural gas
- Water
- Municipal water
Feature Highlights
- Community
- -
- Lot Features
- -
- Security
- -
- Pool
- -
- Waterfront
- -




















