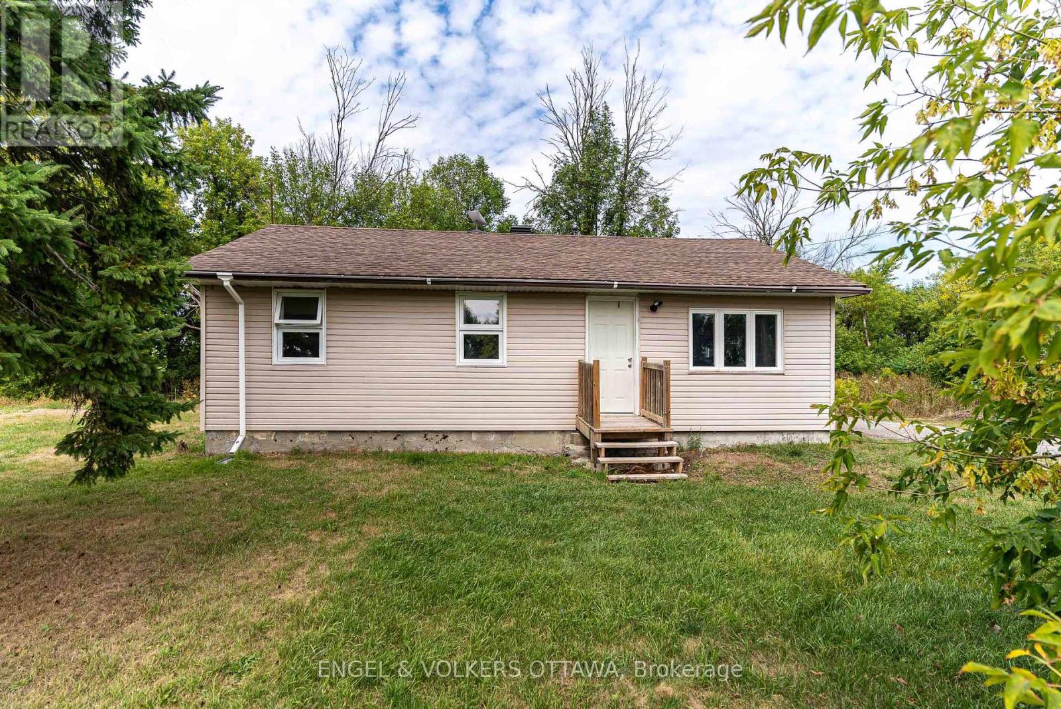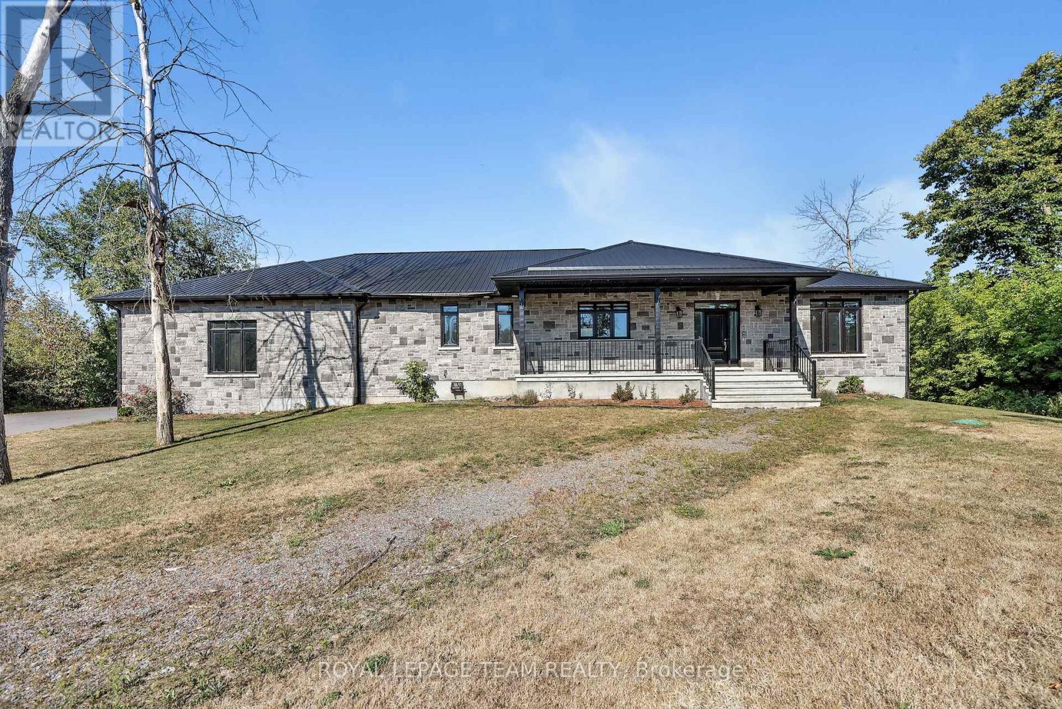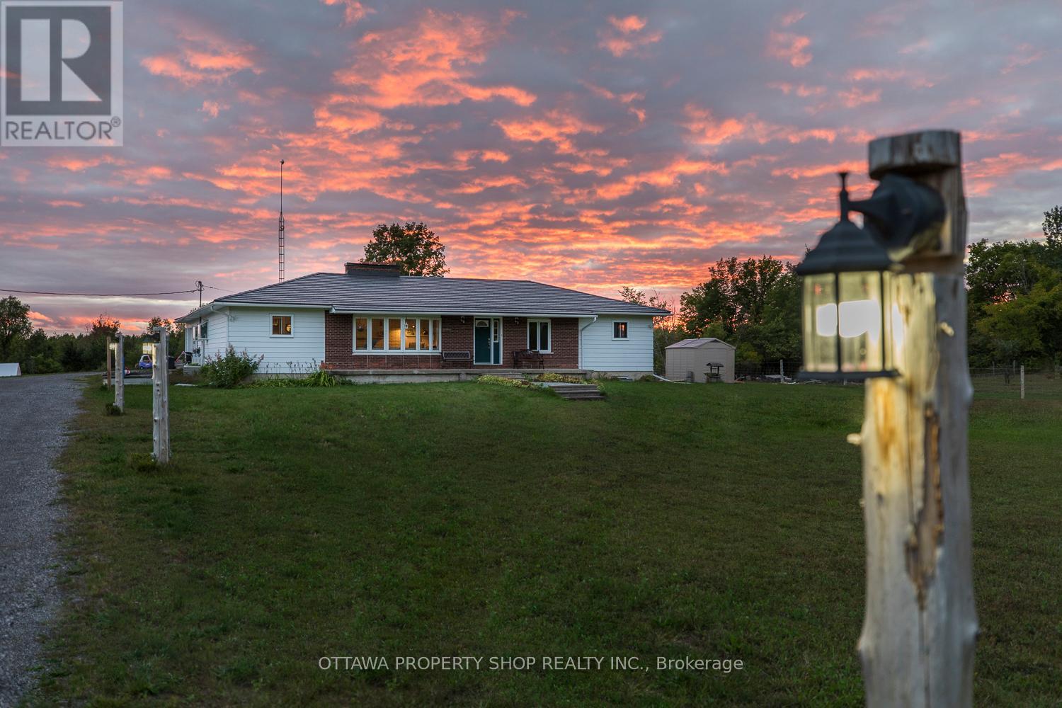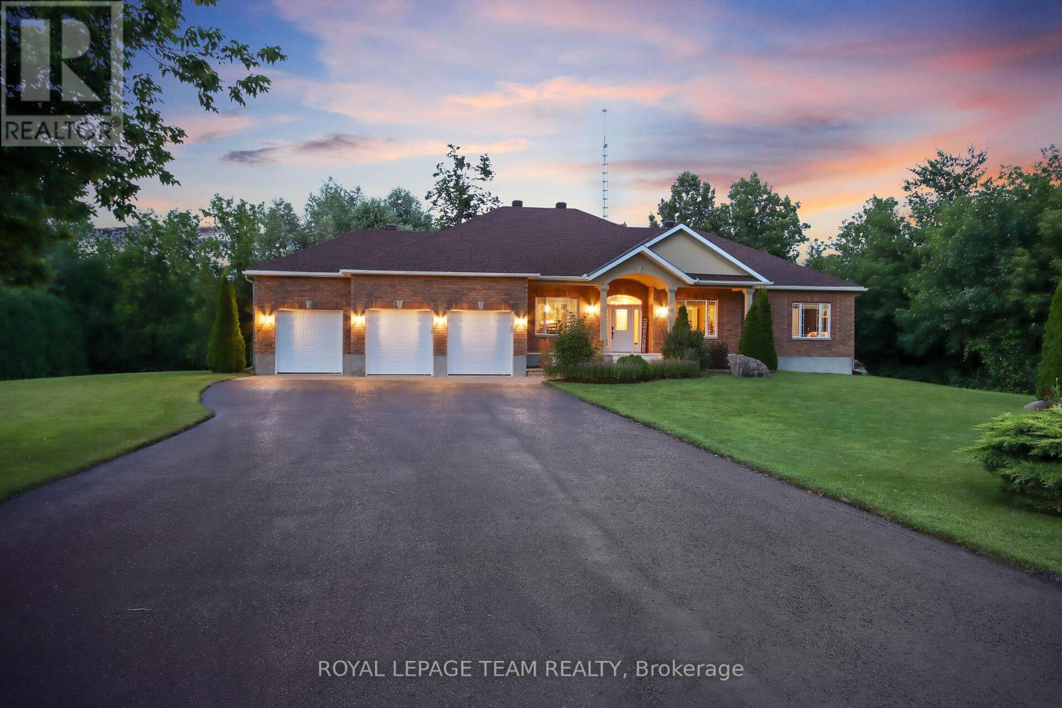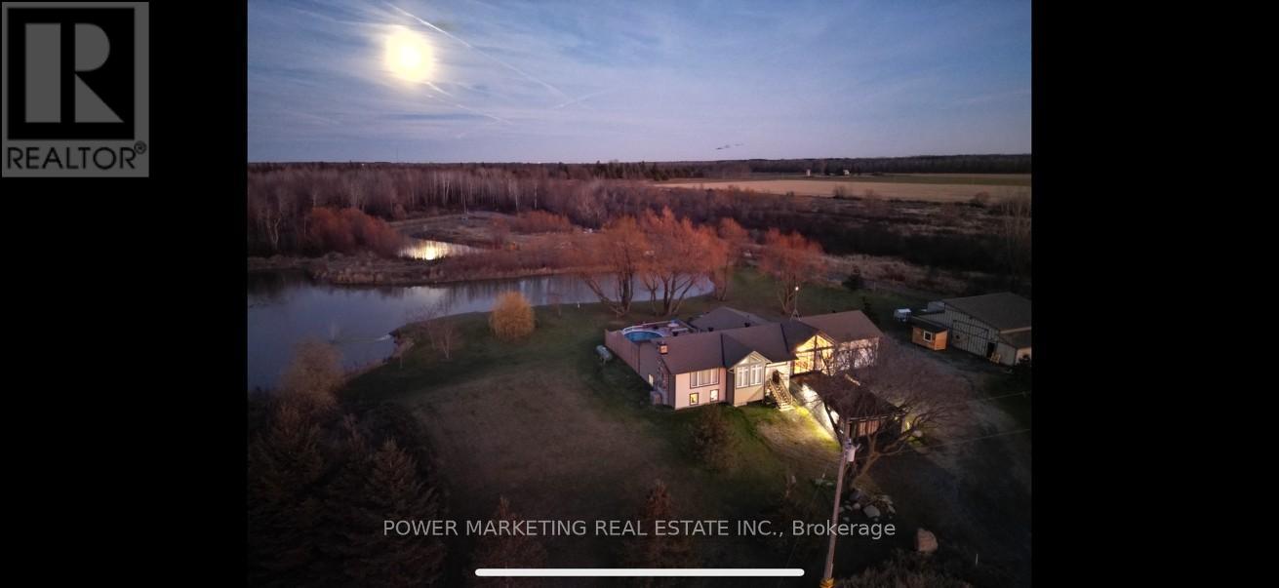Mirna Botros
613-600-26262501 Kearns Way - $2,295,000
2501 Kearns Way - $2,295,000
2501 Kearns Way
$2,295,000
1605 - Osgoode Twp North of Reg Rd 6
Ottawa, OntarioK4P1R9
6 beds
4 baths
12 parking
MLS#: X12074212Listed: 6 months agoUpdated:6 months ago
Description
Welcome to this extraordinary 6-bedroom, 4-bathroom luxury bungalow, nestled on approx. 29 acres of breathtaking landscape, complete with its own spring-fed man-made lake, a heated saltwater pool, and a 6-car garage with heated floors & a car lift! Step inside to the welcoming foyer, where an open-concept design unfolds with gleaming cherry hardwood floors leading through the elegant living room, featuring a cozy fireplace, and a striking dining room perfect for hosting.The chefs kitchen is a showstopper, boasting gorgeous granite countertops, ample cabinetry, a center island with breakfast bar seating, and a sunlit eating area.The primary suite is a true sanctuary, offering serene lake views, a walk-in closet, and a spa-like 5-piece ensuite. Two spacious secondary bedrooms, a full bath, a convenient laundry room, and a versatile main-floor den, perfect as a home office or additional bedroom complete the main level.Downstairs, the fully finished basement is built for entertainment, featuring a stylish bar area and a spacious recreation room. Two additional bedrooms and another full bath provide flexible living options. Step outside to your own private resort-style oasis, where the heated saltwater pool and custom cabana overlook the stunning man-made lake, a perfect setting for relaxation and entertaining. This one-of-a-kind property offers luxury, privacy, and unparalleled outdoor beauty, truly a rare opportunity in Greely! (id:58075)Details
Details for 2501 Kearns Way, Ottawa, Ontario- Property Type
- Single Family
- Building Type
- House
- Storeys
- 1
- Neighborhood
- 1605 - Osgoode Twp North of Reg Rd 6
- Land Size
- 186.3 x 562.1 FT
- Year Built
- -
- Annual Property Taxes
- $6,573
- Parking Type
- Attached Garage, Garage
Inside
- Appliances
- Washer, Refrigerator, Dishwasher, Stove, Dryer, Alarm System, Water Treatment, Water Heater
- Rooms
- 16
- Bedrooms
- 6
- Bathrooms
- 4
- Fireplace
- -
- Fireplace Total
- -
- Basement
- Finished, Full
Building
- Architecture Style
- Bungalow
- Direction
- Stagecoach Rd. & Snake Island Rd.
- Type of Dwelling
- house
- Roof
- -
- Exterior
- Stone
- Foundation
- Concrete
- Flooring
- -
Land
- Sewer
- Septic System
- Lot Size
- 186.3 x 562.1 FT
- Zoning
- -
- Zoning Description
- -
Parking
- Features
- Attached Garage, Garage
- Total Parking
- 12
Utilities
- Cooling
- Central air conditioning
- Heating
- Radiant heat, Propane
- Water
- -
Feature Highlights
- Community
- -
- Lot Features
- -
- Security
- -
- Pool
- Inground pool
- Waterfront
- -
