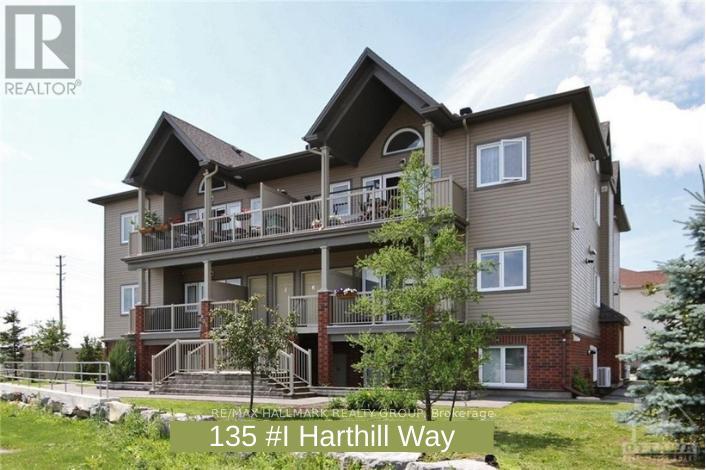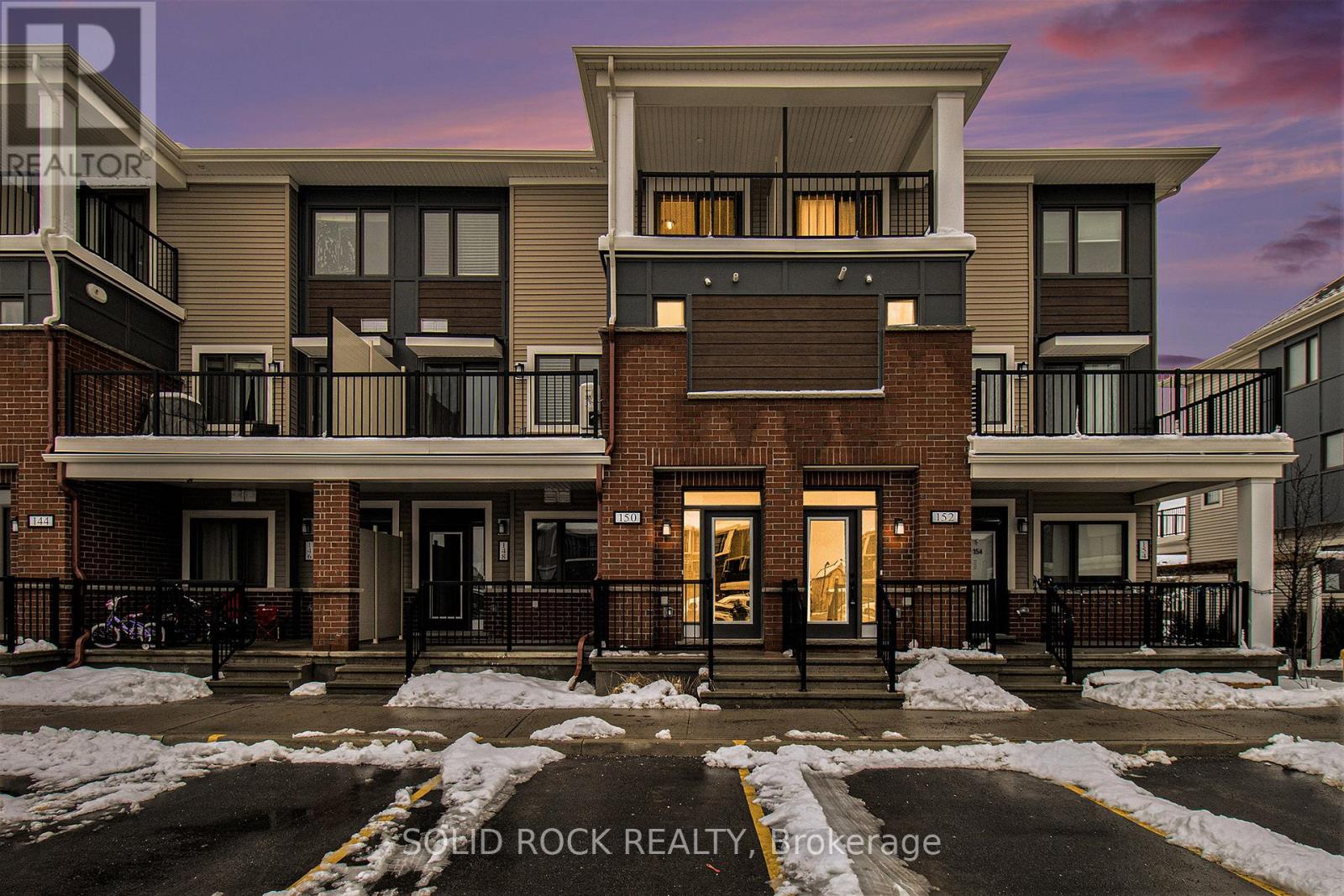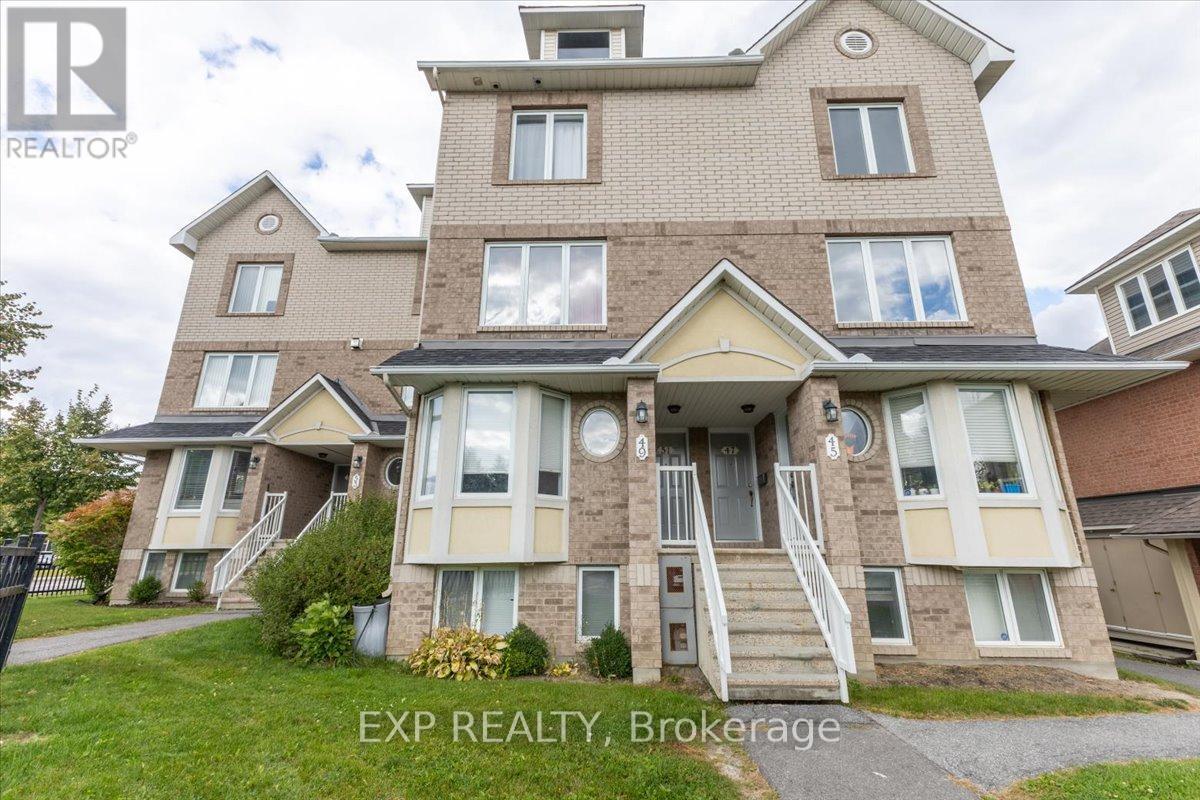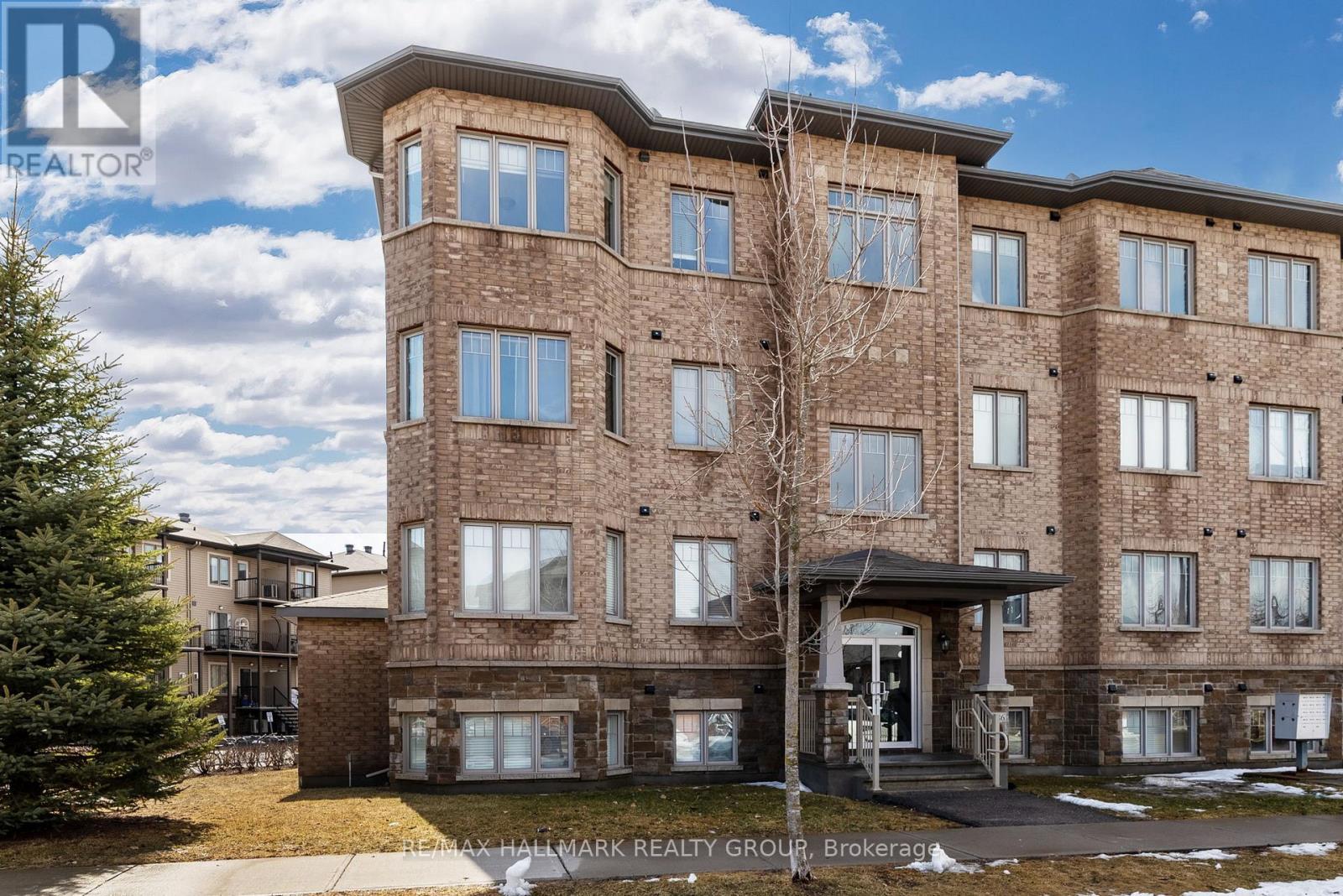Mirna Botros
613-600-262619 B Tadley Prvt Private Unit 12 - $424,000
19 B Tadley Prvt Private Unit 12 - $424,000
19 B Tadley Prvt Private Unit 12
$424,000
7706 - Barrhaven - Longfields
Ottawa, OntarioK2J2T3
2 beds
2 baths
1 parking
MLS#: X12073486Listed: 8 days agoUpdated:8 days ago
Description
Welcome to this modern, vacant 2-bedroom, 2-bathroom condo. This home backs on to a wooded area providing privacy and surrounded by nature. Beautiful hardwood flooring, Upgraded,with open-concept living space, The bright kitchen features stainless steel appliances, ample counter space, and a built in custom hutch with additional cabinets. The two bedrooms are spacious, with the primary bedroom including an ensuite bathroom . Laundry in unit. Parking directly in front. Easy access to restaurants,shopping,parks and schools. Pets permitted, A great neighbourhood to live in! (id:58075)Details
Details for 19 B Tadley Prvt Private Unit 12, Ottawa, Ontario- Property Type
- Single Family
- Building Type
- Apartment
- Storeys
- -
- Neighborhood
- 7706 - Barrhaven - Longfields
- Land Size
- -
- Year Built
- -
- Annual Property Taxes
- $2,798
- Parking Type
- No Garage
Inside
- Appliances
- Washer, Refrigerator, Water meter, Dishwasher, Stove, Dryer, Blinds
- Rooms
- 5
- Bedrooms
- 2
- Bathrooms
- 2
- Fireplace
- -
- Fireplace Total
- -
- Basement
- -
Building
- Architecture Style
- -
- Direction
- Greenbank
- Type of Dwelling
- apartment
- Roof
- -
- Exterior
- Brick Facing
- Foundation
- Poured Concrete
- Flooring
- -
Land
- Sewer
- -
- Lot Size
- -
- Zoning
- -
- Zoning Description
- residential
Parking
- Features
- No Garage
- Total Parking
- 1
Utilities
- Cooling
- Central air conditioning
- Heating
- Forced air, Natural gas
- Water
- -
Feature Highlights
- Community
- Pets not Allowed
- Lot Features
- In suite Laundry
- Security
- -
- Pool
- -
- Waterfront
- -





















