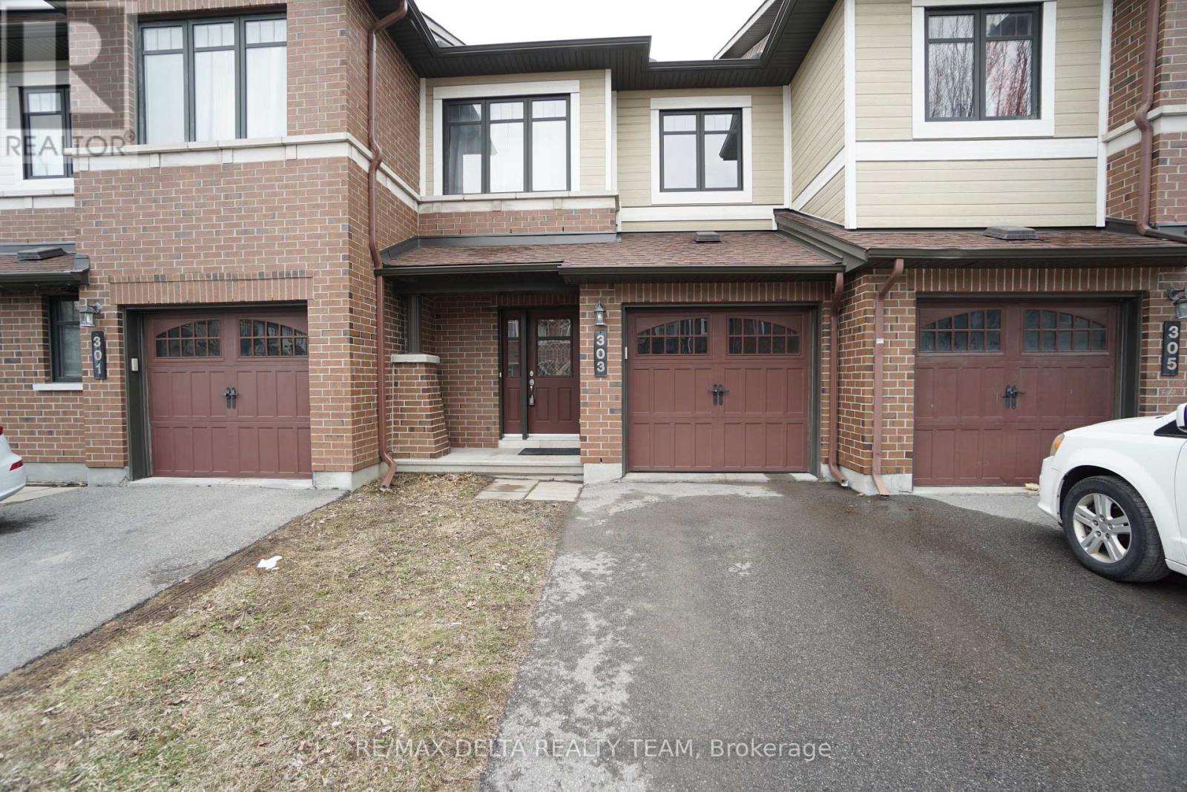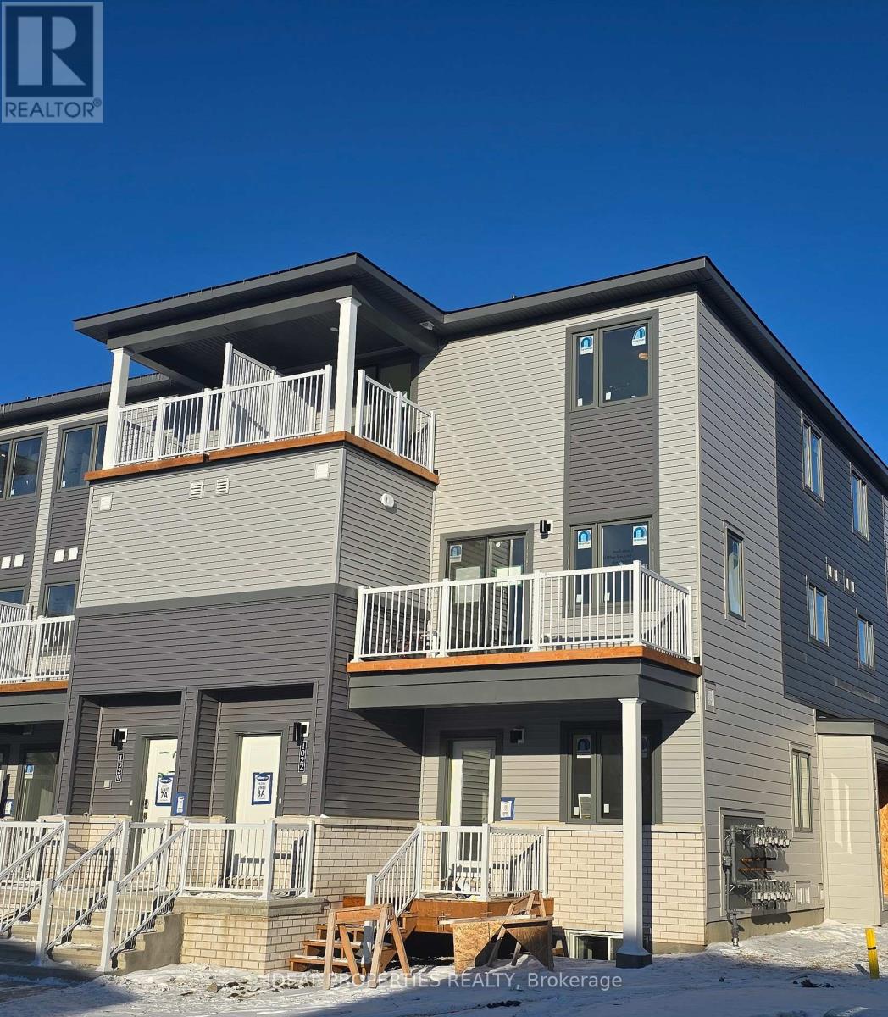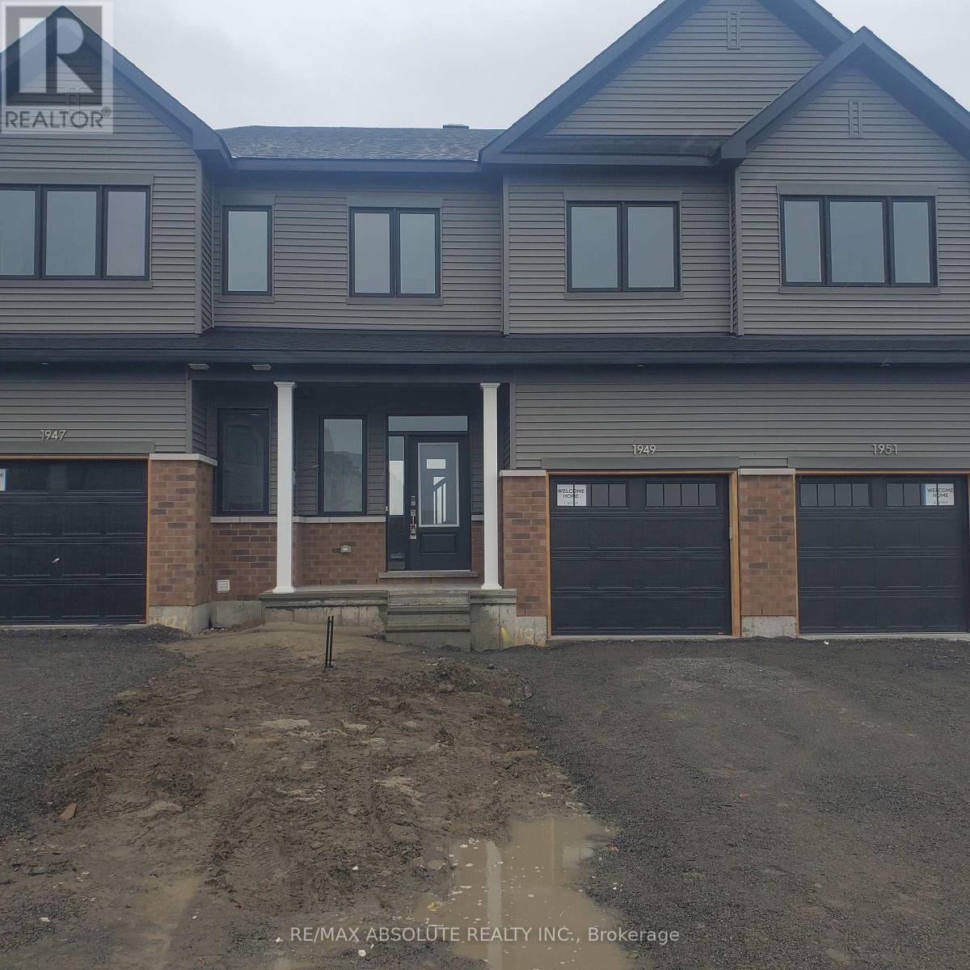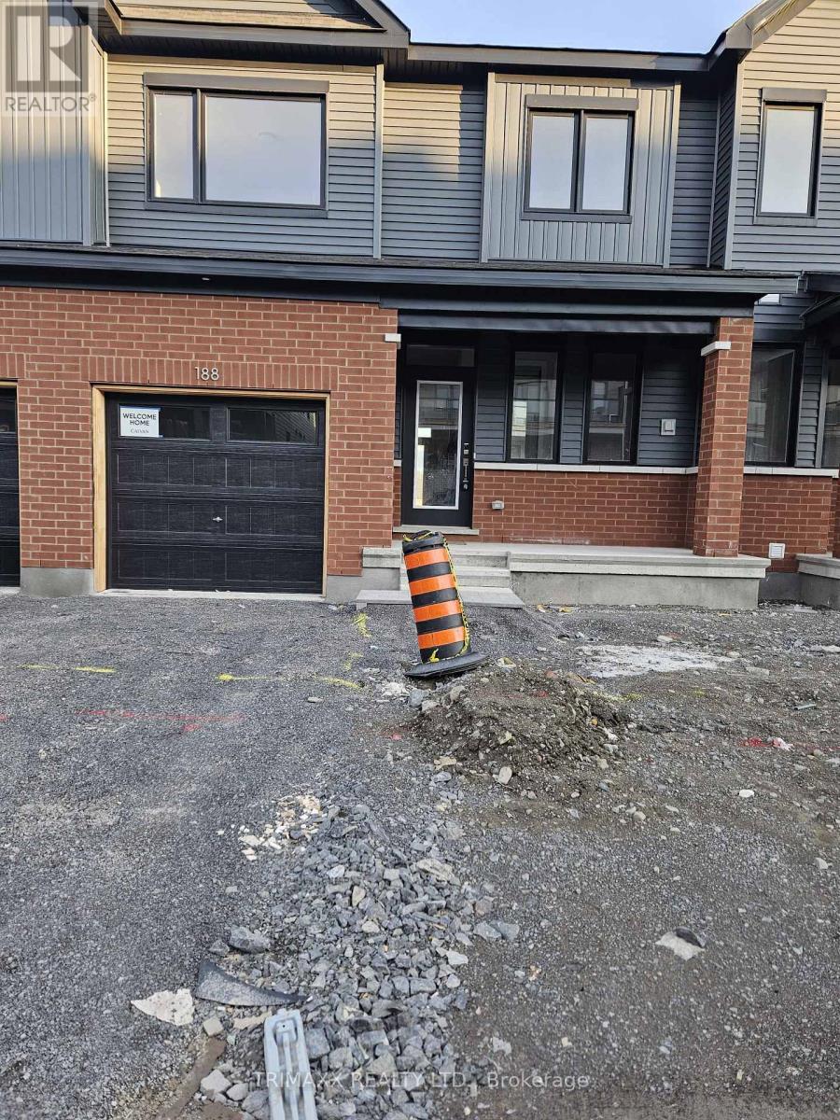Mirna Botros
613-600-2626661 Lauraleaf Crescent - $2,700
661 Lauraleaf Crescent - $2,700
661 Lauraleaf Crescent
$2,700
7711 - Barrhaven - Half Moon Bay
Ottawa, OntarioK2J6G9
3 beds
3 baths
2 parking
MLS#: X12071438Listed: 10 days agoUpdated:10 days ago
Description
Lovely 3 bedroom 3 bath townhome with finished basement situated QUINN'S POINTE Barrhaven! You will be impressed by the hardwood throughout the main floor. The open concept dining room, Living room and kitchen with stainless steel appliances when you enter the door. The second level complete with a master bedroom and WIC and ensuite bathroom, 2 spacious bedrooms and a full bath and convenient laundry as well. Finished lower level with a generous sized Rec room. Fully fenced backyard. This is a nice quiet street with a park just around the corner. Minutes to Park, School, Minto recreation center. Do not miss out on this great property!, Flooring: Carpet Wall To Wall (id:58075)Details
Details for 661 Lauraleaf Crescent, Ottawa, Ontario- Property Type
- Single Family
- Building Type
- Row Townhouse
- Storeys
- 2
- Neighborhood
- 7711 - Barrhaven - Half Moon Bay
- Land Size
- 26.05 x 91.86 FT
- Year Built
- -
- Annual Property Taxes
- -
- Parking Type
- Attached Garage, Garage
Inside
- Appliances
- Garage door opener remote(s)
- Rooms
- 11
- Bedrooms
- 3
- Bathrooms
- 3
- Fireplace
- -
- Fireplace Total
- -
- Basement
- Finished, Full
Building
- Architecture Style
- -
- Direction
- From Greenbank turn west on Kilbirnie, south on Breakstone, east on Lauraleaf
- Type of Dwelling
- row_townhouse
- Roof
- -
- Exterior
- Brick, Vinyl siding
- Foundation
- Concrete
- Flooring
- -
Land
- Sewer
- Sanitary sewer
- Lot Size
- 26.05 x 91.86 FT
- Zoning
- -
- Zoning Description
- -
Parking
- Features
- Attached Garage, Garage
- Total Parking
- 2
Utilities
- Cooling
- Central air conditioning, Air exchanger
- Heating
- Forced air, Natural gas
- Water
- Municipal water
Feature Highlights
- Community
- -
- Lot Features
- -
- Security
- -
- Pool
- -
- Waterfront
- -





















