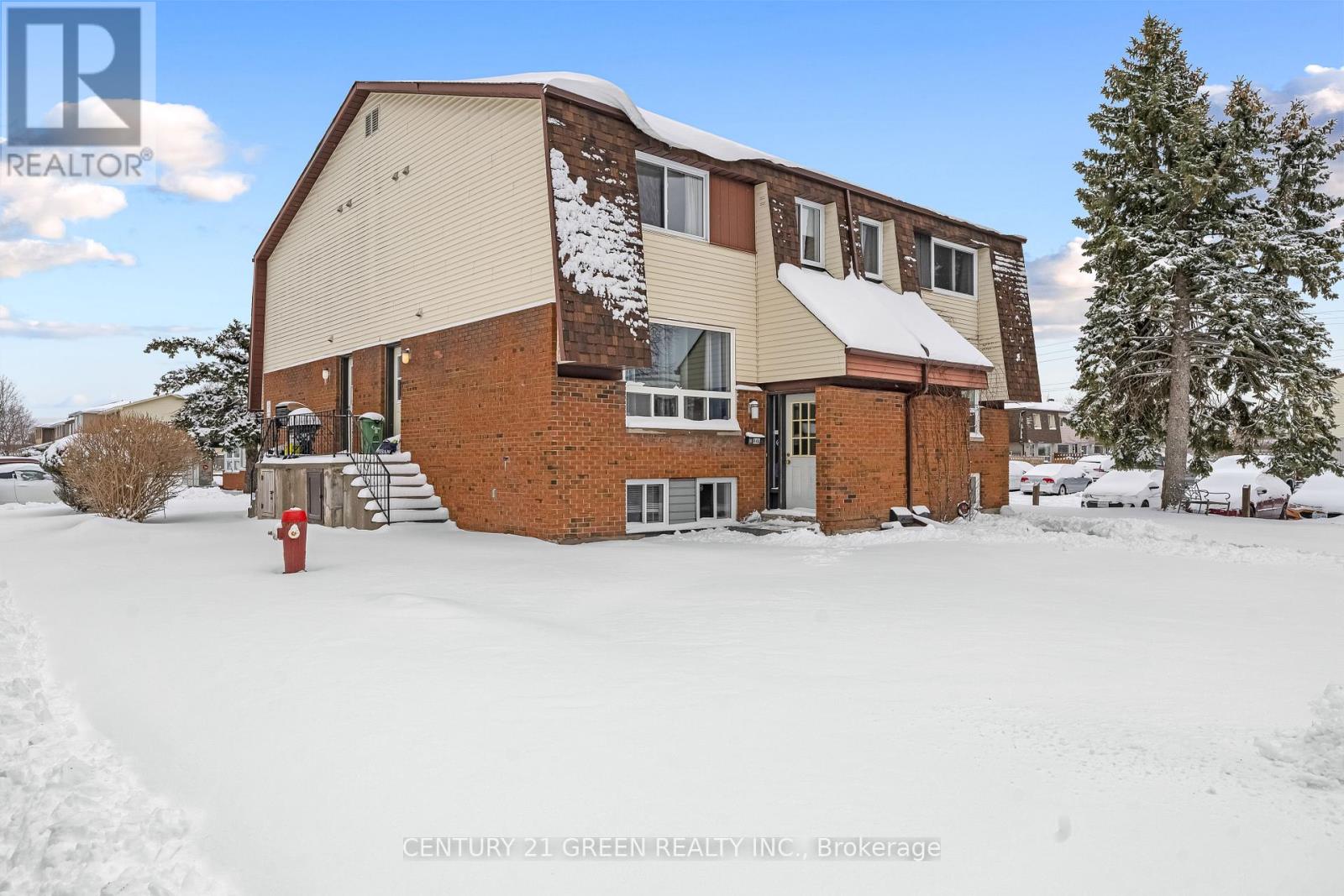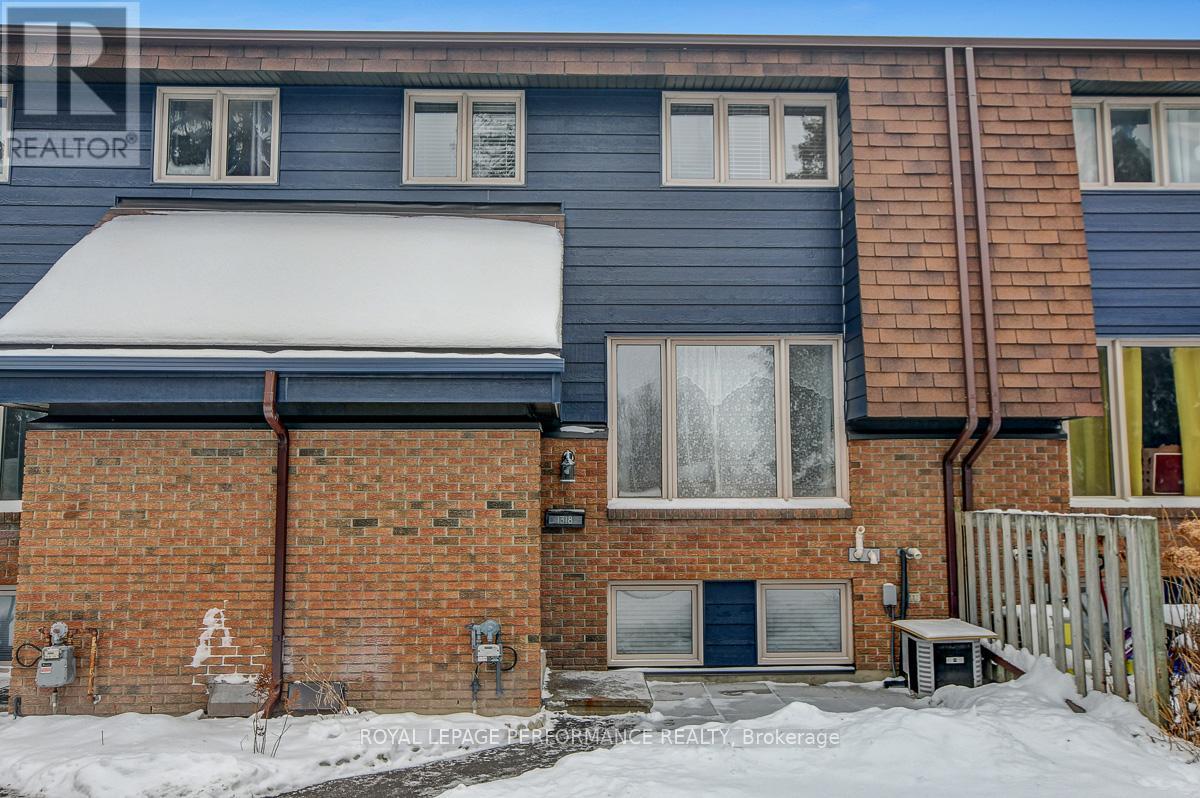Mirna Botros
613-600-262661 Dalecroft Crescent Unit 4 - $539,900
61 Dalecroft Crescent Unit 4 - $539,900
61 Dalecroft Crescent Unit 4
$539,900
7607 - Centrepointe
Ottawa, OntarioK2G5V7
3 beds
4 baths
2 parking
MLS#: X12070995Listed: 11 days agoUpdated:11 days ago
Description
Charming 3-Bedroom, 3.5-Bathroom Condo Townhouse at 61 Dalecroft A Spacious Retreat in Centrepointe! Nestled in a peaceful cul-de-sac in the desirable Centrepointe neighborhood, this one-of-a-kind condo townhouse and is one of the largest units in the community, offering an abundance of space and comfort. Step into the expansive living and dining area, featuring a cozy wood fireplace, Eat in Kitchen with plentiful cabinetry ; perfect for relaxing or entertaining. Freshly painted with updated light fixtures throughout, the home exudes modern appeal while maintaining its warmth and charm.The generous primary bedroom boasts a spa like ensuite for ultimate convenience and privacy. Two additional good-sized bedrooms provide ample room for family, guests, or home office needs. The second-level skylight floods the space with an abundance of natural light. Ideal second level laundry Room .A second full bathroom is conveniently located next to the finished family room in the basement, which offers a versatile space for movie nights, a playroom, or a home gym. Beyond the home, enjoy the proximity to the park, where you can embrace nature and outdoor activities just steps away from your door. The spacious back garden patio is surrounded by mature trees, offering shade, privacy and a quiet sanctuary for gardening, grilling and your morning coffee. The location is ideal, with all the amenities you need nearby shopping, schools, public transit, and recreational facilities making life here incredibly convenient. This lovely home blends spacious living, modern updates, and an unbeatable location. Its the perfect place to settle into a serene community while still being close to everything Centrepointe has to offer. Dont miss the opportunity to make this beautifully updated townhouse your next home! (id:58075)Details
Details for 61 Dalecroft Crescent Unit 4, Ottawa, Ontario- Property Type
- Single Family
- Building Type
- Row Townhouse
- Storeys
- 2
- Neighborhood
- 7607 - Centrepointe
- Land Size
- -
- Year Built
- -
- Annual Property Taxes
- $4,282
- Parking Type
- Attached Garage, Garage, Inside Entry
Inside
- Appliances
- Washer, Refrigerator, Dishwasher, Stove, Dryer, Hood Fan, Blinds, Garage door opener, Garage door opener remote(s)
- Rooms
- 9
- Bedrooms
- 3
- Bathrooms
- 4
- Fireplace
- -
- Fireplace Total
- -
- Basement
- Finished, Full
Building
- Architecture Style
- -
- Direction
- Centrepointe Dr.
- Type of Dwelling
- row_townhouse
- Roof
- -
- Exterior
- Brick, Vinyl siding
- Foundation
- Poured Concrete
- Flooring
- -
Land
- Sewer
- -
- Lot Size
- -
- Zoning
- -
- Zoning Description
- -
Parking
- Features
- Attached Garage, Garage, Inside Entry
- Total Parking
- 2
Utilities
- Cooling
- Central air conditioning
- Heating
- Forced air, Wood
- Water
- -
Feature Highlights
- Community
- Pet Restrictions
- Lot Features
- Cul-de-sac, In suite Laundry
- Security
- -
- Pool
- -
- Waterfront
- -





















