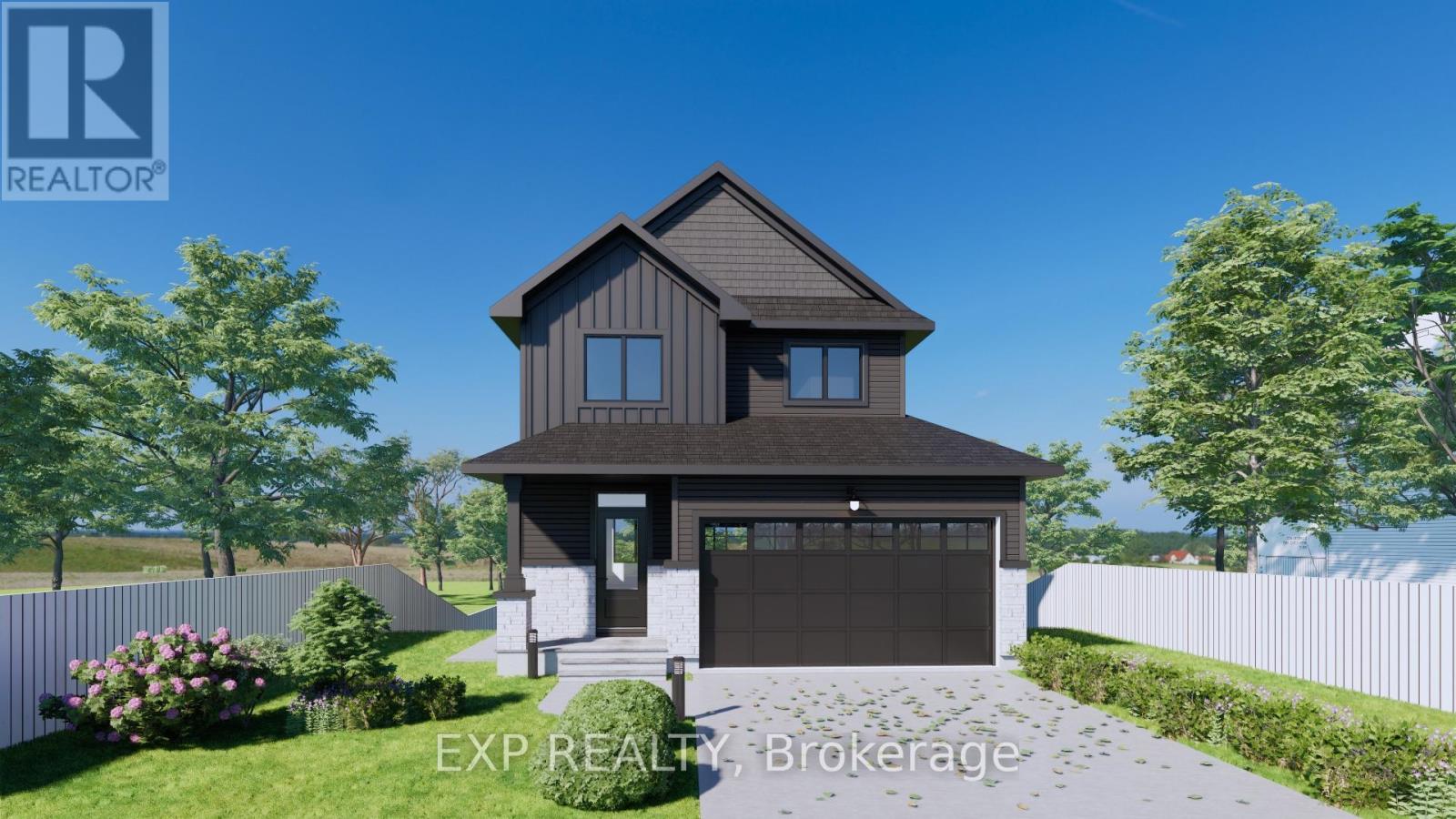Mirna Botros
613-600-262632 Mcphail Road - $619,900
32 Mcphail Road - $619,900
32 Mcphail Road
$619,900
909 - Carleton Place
Carleton Place, OntarioK7C0P7
3 beds
3 baths
3 parking
MLS#: X12070115Listed: 4 days agoUpdated:4 days ago
Description
OPEN HOUSE SUNDAY APRIL 13, 2 TO 4PM. Stunning semi detached 2 storey in CP. This quality 2021 built Landric home features all the bells and whistles. Glorious sun-filled open plan Living/Dining/Kitchen with 9' ceilings. Hardwood floors, stainless steel appliances, quartz countertops, stunning kitchen island. Huge primary bedroom with en suite bath and oversized walk-in closet. Convenient second level laundry. Fully finished lower level with Recreation room, roughed in bath and plenty of storage. Freshly painted top to bottom. The 118ft deep provides a large backyard ready for your best ideas! Private driveway. Walking distance to shopping and amenities, and easy access to charming downtown Carleton Place. Moments away from Highway 7 with easy access to Ottawa in the East or Perth in the West. Enjoy the benefits of newer construction in this beautiful home. (id:58075)Details
Details for 32 Mcphail Road, Carleton Place, Ontario- Property Type
- Single Family
- Building Type
- House
- Storeys
- 2
- Neighborhood
- 909 - Carleton Place
- Land Size
- 30.9 x 118.1 FT
- Year Built
- -
- Annual Property Taxes
- $4,050
- Parking Type
- Attached Garage, Garage, Inside Entry
Inside
- Appliances
- Washer, Refrigerator, Dishwasher, Stove, Dryer, Hood Fan, Garage door opener, Water Heater - Tankless
- Rooms
- 12
- Bedrooms
- 3
- Bathrooms
- 3
- Fireplace
- -
- Fireplace Total
- -
- Basement
- Finished, N/A
Building
- Architecture Style
- -
- Direction
- Coleman
- Type of Dwelling
- house
- Roof
- -
- Exterior
- Wood, Stone
- Foundation
- Poured Concrete
- Flooring
- -
Land
- Sewer
- Sanitary sewer
- Lot Size
- 30.9 x 118.1 FT
- Zoning
- -
- Zoning Description
- -
Parking
- Features
- Attached Garage, Garage, Inside Entry
- Total Parking
- 3
Utilities
- Cooling
- Central air conditioning, Air exchanger
- Heating
- Forced air, Natural gas
- Water
- Municipal water
Feature Highlights
- Community
- -
- Lot Features
- Level lot, Flat site, Sump Pump
- Security
- -
- Pool
- -
- Waterfront
- -





















