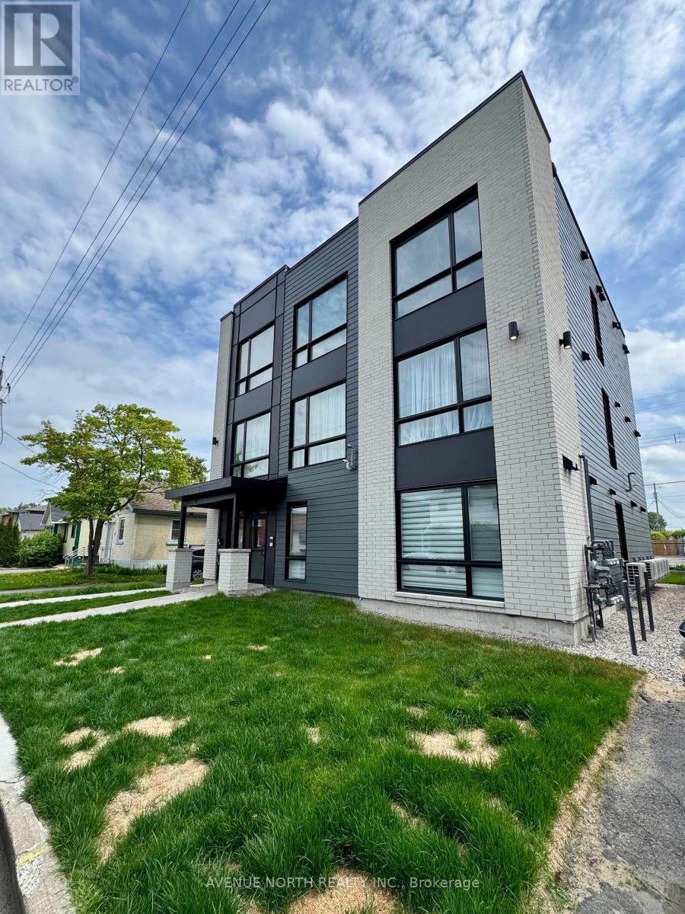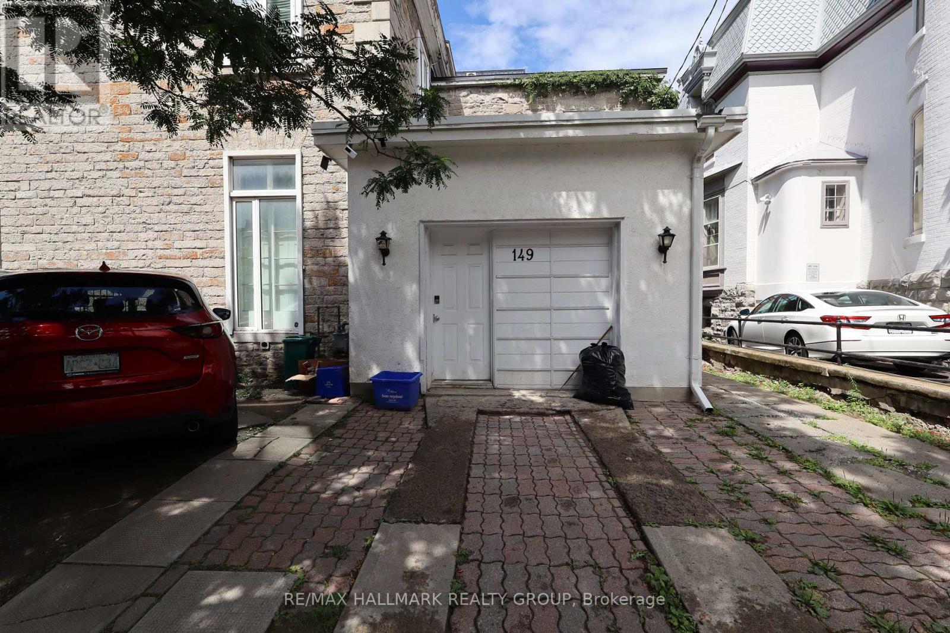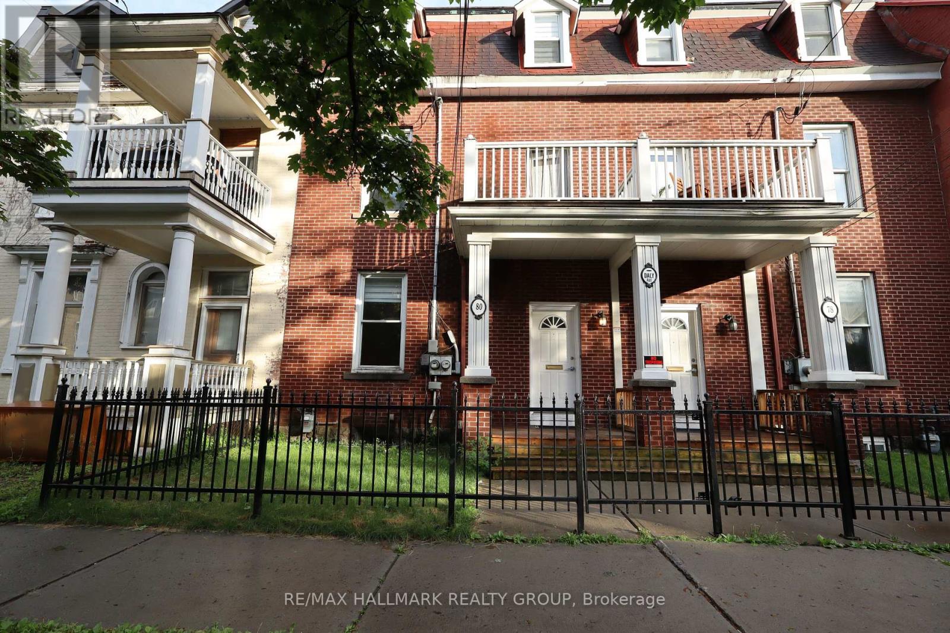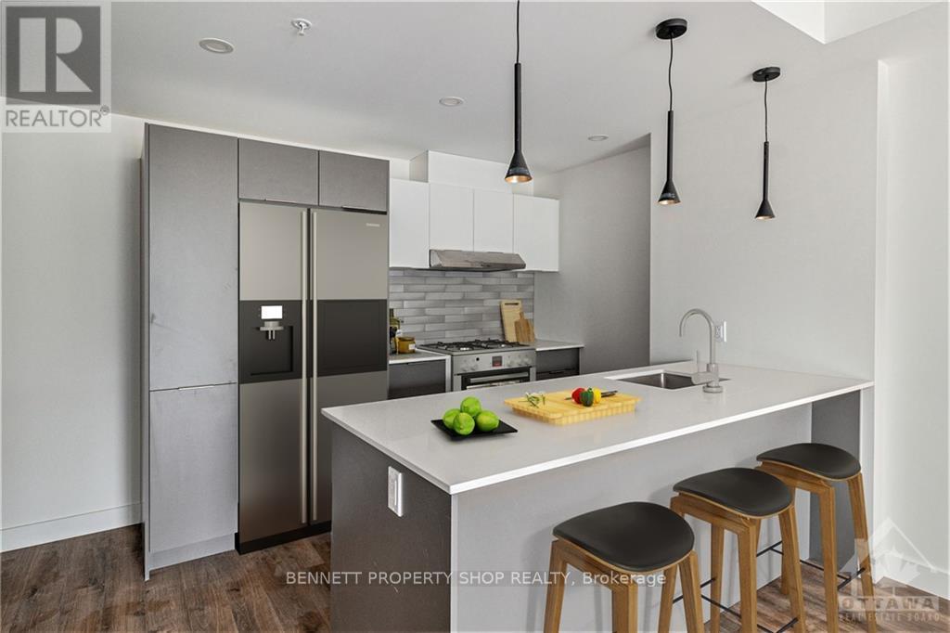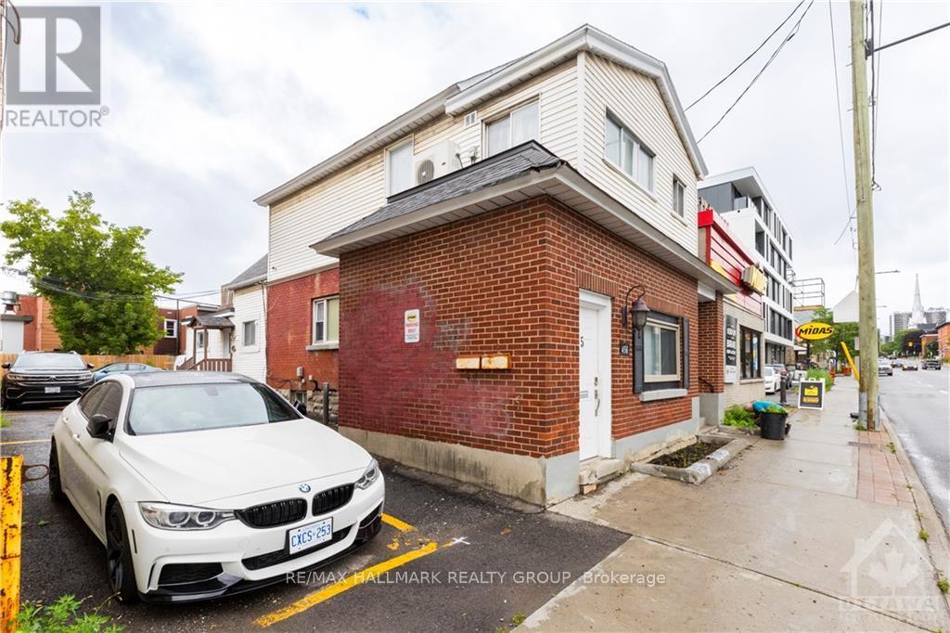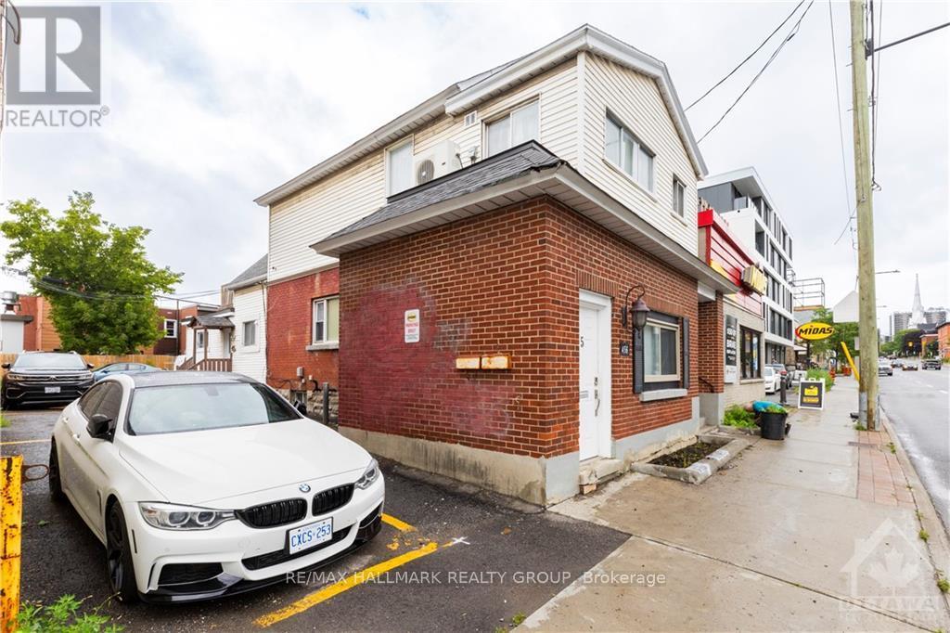Mirna Botros
613-600-2626462 Rideau Street Unit A - $2,000
462 Rideau Street Unit A - $2,000
462 Rideau Street Unit A
$2,000
4003 - Sandy Hill
Ottawa, OntarioK1N5Z4
2 beds
1 baths
0 parking
MLS#: X12068775Listed: about 1 month agoUpdated:15 days ago
Description
Welcome to 462 Rideau St #A, the perfect space to call home for young couples, students, or those that prefer all the close amenities! Conveniently located within walking distance of shopping, transit, the Rideau Centre, and the University of Ottawa, this spacious and renovated 2-bedroom, 1-bathroom apartment has it all - a living room, dining room, in-unit laundry, full kitchen with stainless steel kitchen appliances and granite countertops, and central A/C. This unit comes furnished with all items seen in the photos. Water is included in rent. Book your showing today! Deposit: 4,000.00 (id:58075)Details
Details for 462 Rideau Street Unit A, Ottawa, Ontario- Property Type
- Single Family
- Building Type
- Other
- Storeys
- -
- Neighborhood
- 4003 - Sandy Hill
- Land Size
- 34.85 x 98.54 FT
- Year Built
- -
- Annual Property Taxes
- -
- Parking Type
- No Garage
Inside
- Appliances
- Washer, Refrigerator, Stove, Dryer, Microwave, Hood Fan
- Rooms
- 5
- Bedrooms
- 2
- Bathrooms
- 1
- Fireplace
- -
- Fireplace Total
- -
- Basement
- -
Building
- Architecture Style
- -
- Direction
- Colonel By Dr to Rideau St /// Montreal Rd to Rideau St
- Type of Dwelling
- other
- Roof
- -
- Exterior
- Stone, Stucco
- Foundation
- Concrete
- Flooring
- -
Land
- Sewer
- Sanitary sewer
- Lot Size
- 34.85 x 98.54 FT
- Zoning
- -
- Zoning Description
- -
Parking
- Features
- No Garage
- Total Parking
- -
Utilities
- Cooling
- Central air conditioning
- Heating
- Forced air, Natural gas
- Water
- Municipal water
Feature Highlights
- Community
- -
- Lot Features
- -
- Security
- -
- Pool
- -
- Waterfront
- -
