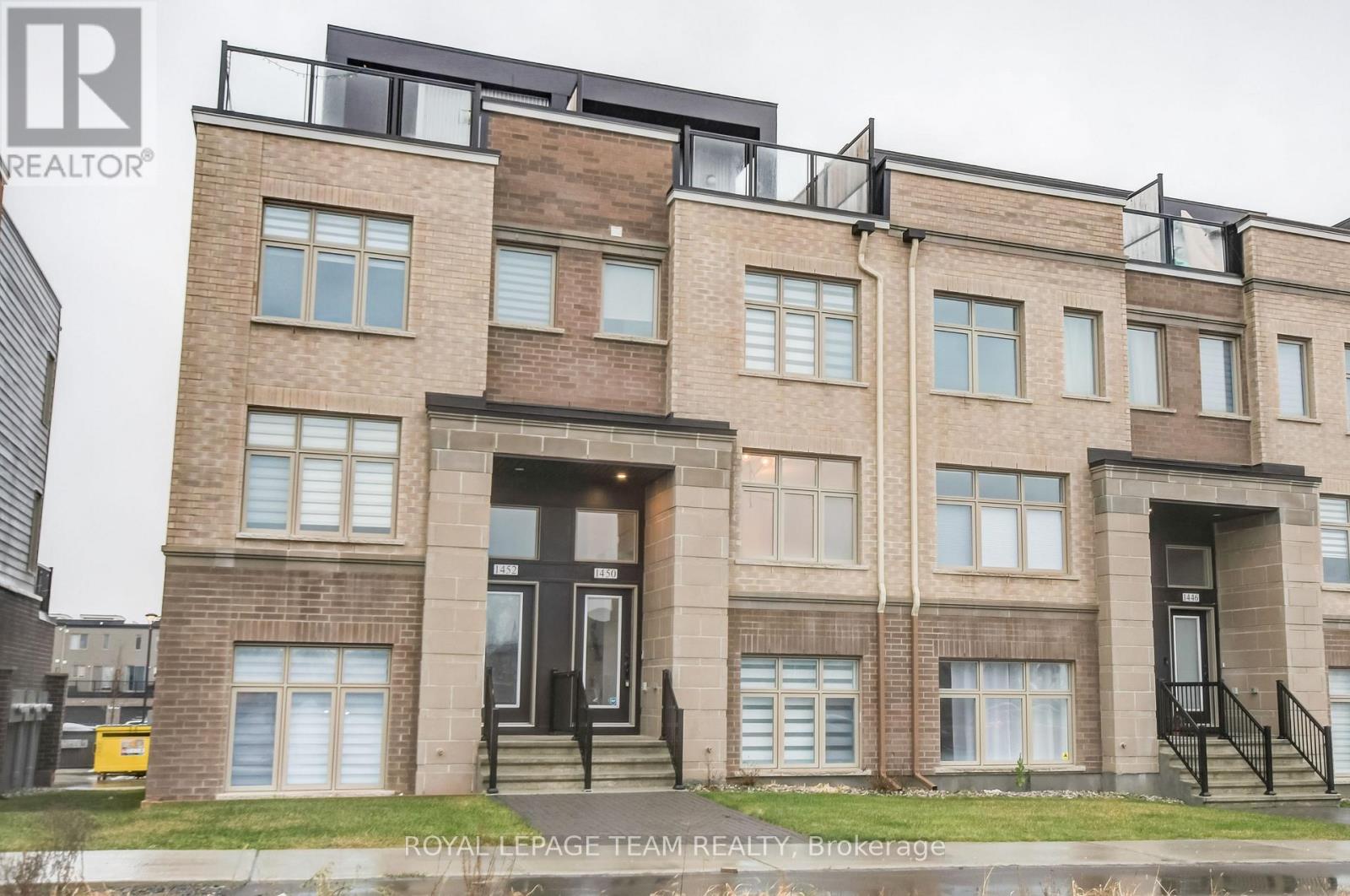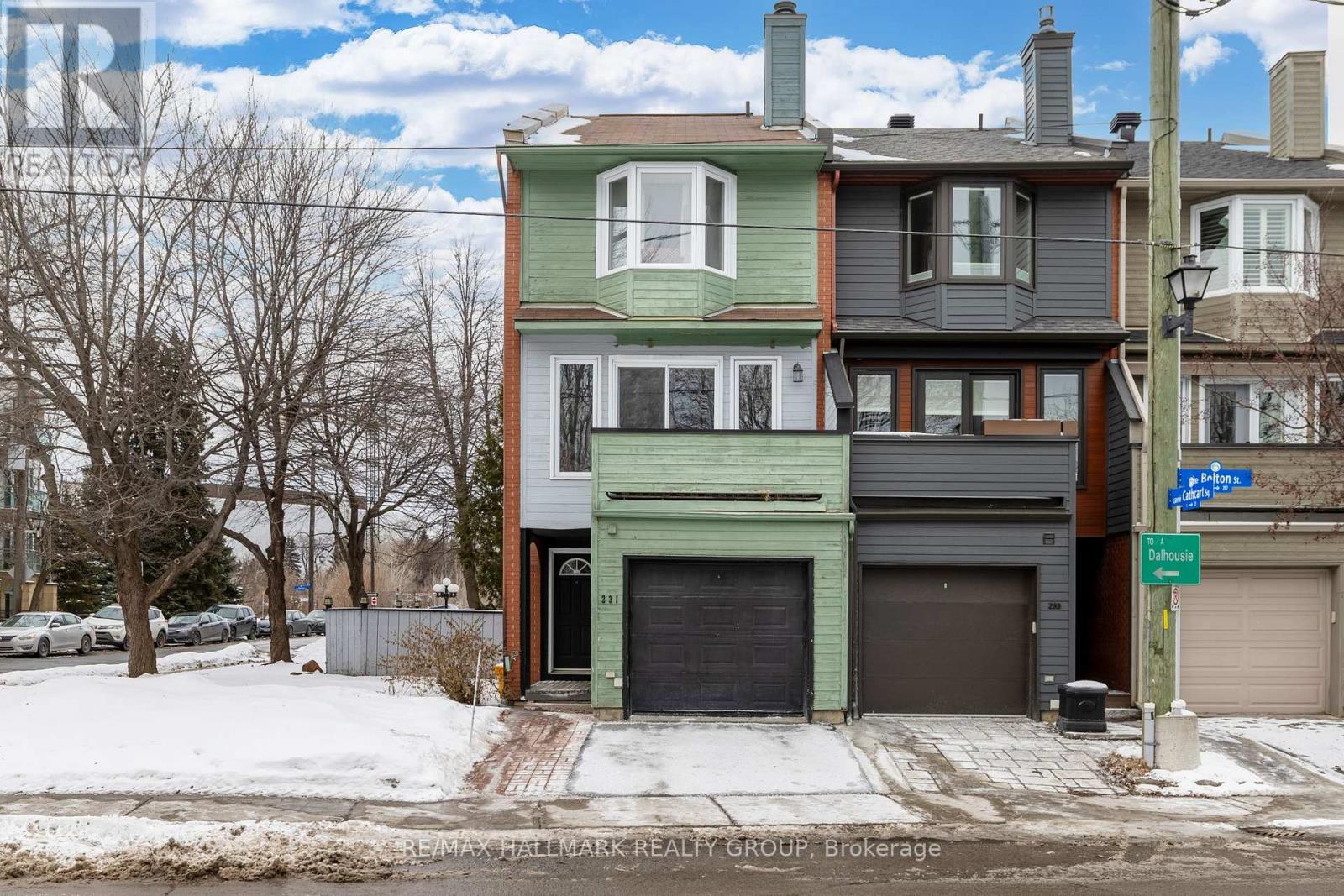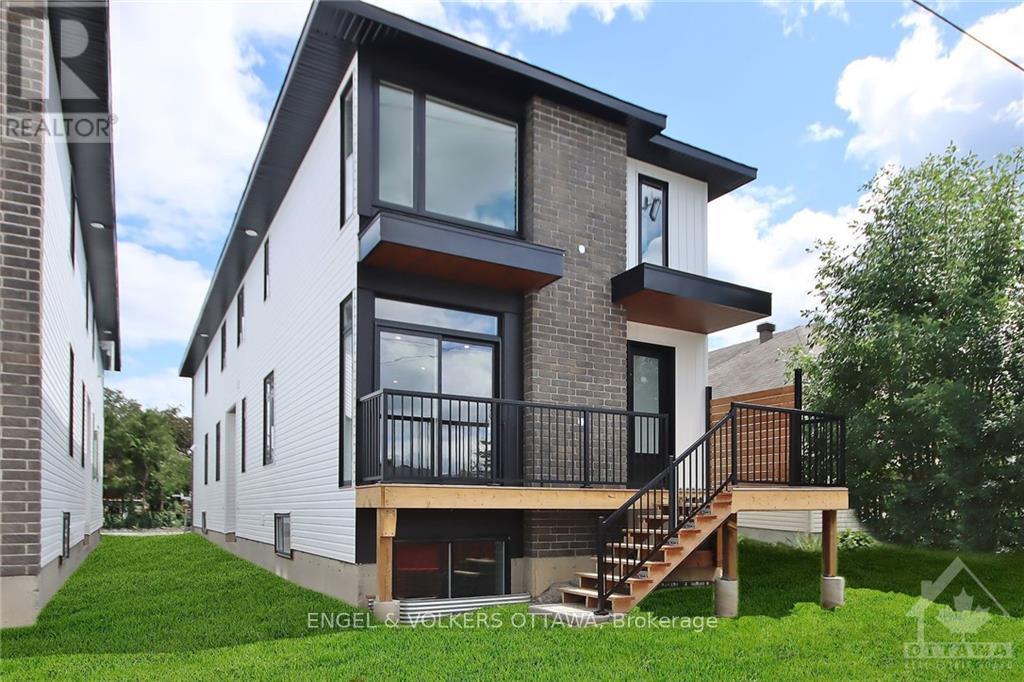Mirna Botros
613-600-262647 Drouin Avenue - $3,800
47 Drouin Avenue - $3,800
47 Drouin Avenue
$3,800
3501 - Overbrook
Ottawa, OntarioK1K2A6
2 beds
3 baths
2 parking
MLS#: X12066155Listed: 11 days agoUpdated:1 day ago
Description
Executive Townhouse for Rent Steps to the River!This stunning, bright, townhouse offers a modern and comfortable living space just steps from the Rideau River and its scenic bike & running trails, and offers easy access to Queensway.The ground floor features a spacious family room or bedroom with hardwood flooring and a convenient powder room. The patio door opens to a private backyard, perfect for outdoor relaxation.On the second/main floor, enjoy an open-concept gourmet kitchen equipped with stainless steel appliances and lots of storage, ideal for any home chef! The living room features a gas fireplace and walk-out to a large south-facing balcony. This is a perfect house for hosting.The third floor boasts a large principal bedroom with a luxurious ensuite bath. The second bedroom also includes a full ensuite bathroom. For added convenience, there is an in-unit laundry.Additional highlights include hardwood floors throughout the house, an attached garage and driveway. No smoking and no pets allowed. A credit check and rental application are mandatory with any rental application. Dont miss out on this beautiful townhouse in a prime location! Tenant pays utilities. (id:58075)Details
Details for 47 Drouin Avenue, Ottawa, Ontario- Property Type
- Single Family
- Building Type
- Row Townhouse
- Storeys
- 3
- Neighborhood
- 3501 - Overbrook
- Land Size
- 18.08 x 86.38 Acre ; 0
- Year Built
- -
- Annual Property Taxes
- -
- Parking Type
- Attached Garage, Garage
Inside
- Appliances
- Washer, Refrigerator, Dishwasher, Stove, Dryer, Microwave, Hood Fan, Window Coverings, Water Heater
- Rooms
- -
- Bedrooms
- 2
- Bathrooms
- 3
- Fireplace
- -
- Fireplace Total
- 1
- Basement
- Unfinished, Full
Building
- Architecture Style
- -
- Direction
- North River road to Drouin
- Type of Dwelling
- row_townhouse
- Roof
- -
- Exterior
- Brick, Stone
- Foundation
- Insulated Concrete Forms
- Flooring
- -
Land
- Sewer
- Sanitary sewer
- Lot Size
- 18.08 x 86.38 Acre ; 0
- Zoning
- -
- Zoning Description
- -
Parking
- Features
- Attached Garage, Garage
- Total Parking
- 2
Utilities
- Cooling
- Central air conditioning
- Heating
- Forced air, Natural gas
- Water
- Municipal water
Feature Highlights
- Community
- -
- Lot Features
- -
- Security
- -
- Pool
- -
- Waterfront
- -


















