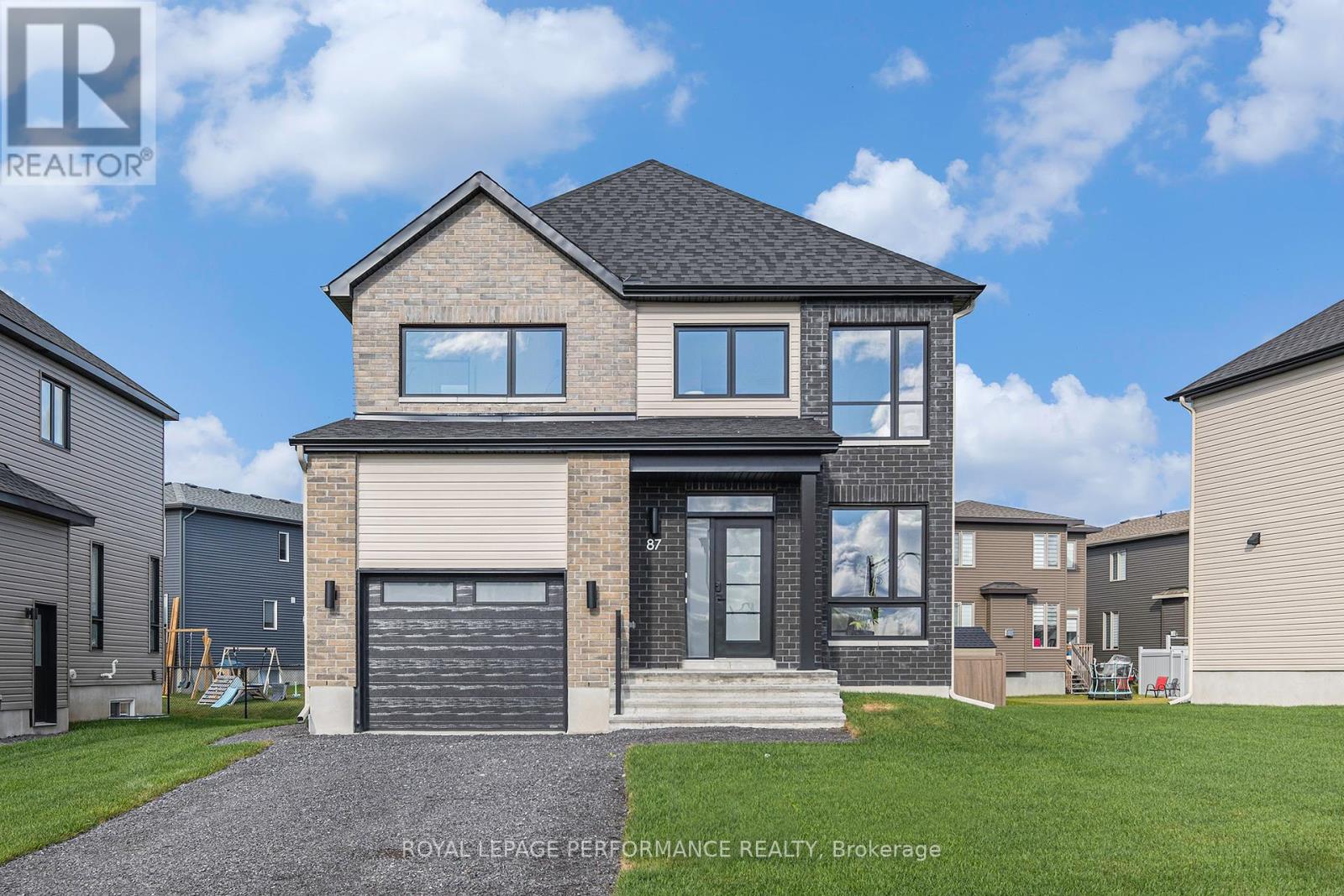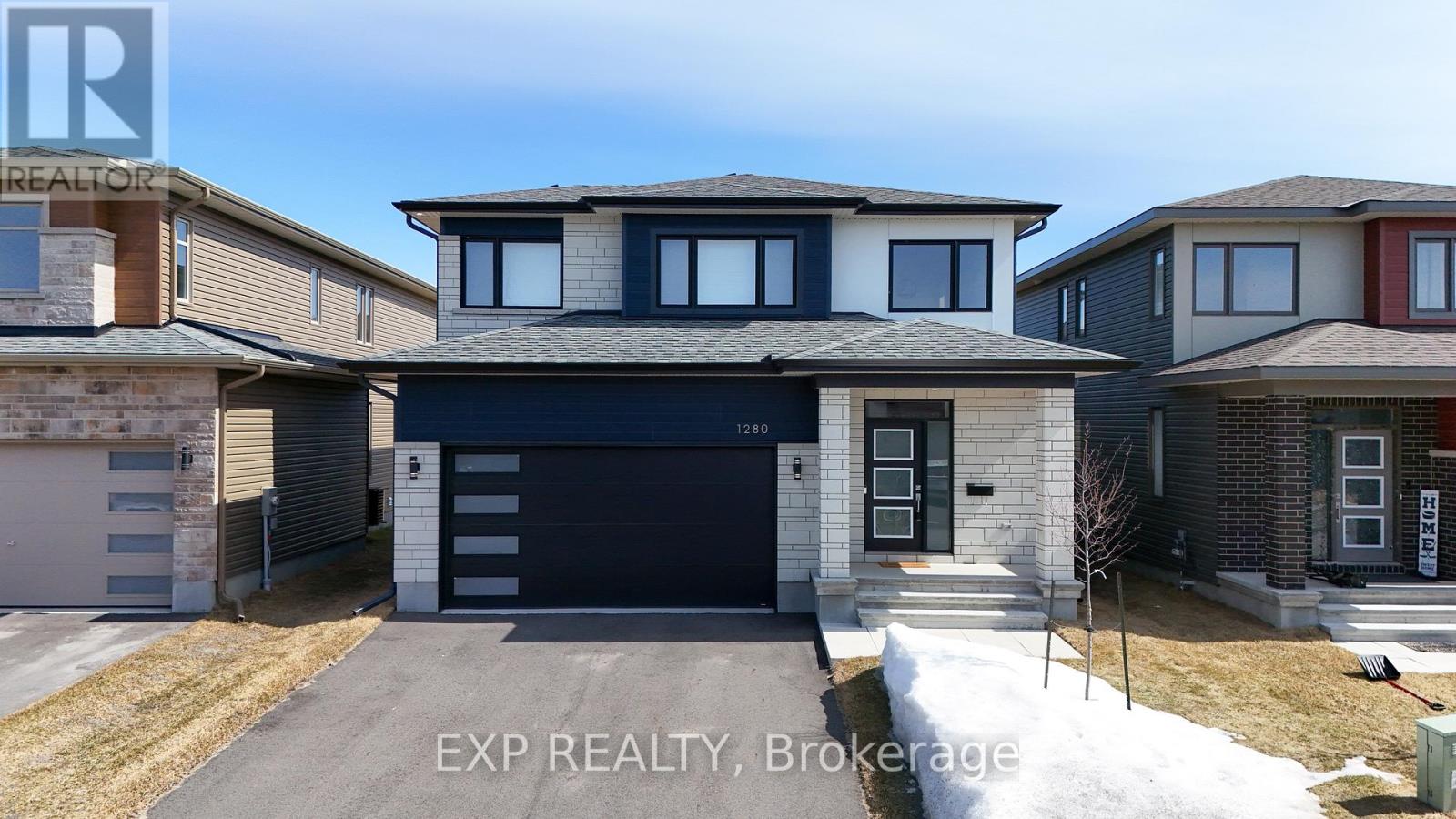Mirna Botros
613-600-26261036 Heritage Drive - $459,900
1036 Heritage Drive - $459,900
1036 Heritage Drive
$459,900
606 - Town of Rockland
Clarence Rockland, OntarioK4K1T4
3 beds
2 baths
2 parking
MLS#: X12063031Listed: 1 day agoUpdated:about 11 hours ago
Description
Attention First-Time Homebuyers & Investors!This semi-detached home in a prime location is just a short walk to schools, parks, and shopping. With a little TLC fresh paint, updated flooring on the second floor and a few other upgrades you can unlock its full potential and build instant equity! Featuring hardwood floors and a cozy gas fireplace in the living room, a spacious kitchen and dining area, and a large primary bedroom, this home offers great value. The 4-piece bathroom provides convenience, while the unfinished basement is a blank canvas ready for your creativity. Outside, enjoy a large, spacious lot with plenty of potential.Dont miss this fantastic opportunity schedule your showing today! (id:58075)Details
Details for 1036 Heritage Drive, Clarence Rockland, Ontario- Property Type
- Single Family
- Building Type
- House
- Storeys
- 2
- Neighborhood
- 606 - Town of Rockland
- Land Size
- 32.8 x 98 FT
- Year Built
- -
- Annual Property Taxes
- $3,231
- Parking Type
- No Garage
Inside
- Appliances
- All, Washer, Refrigerator, Dishwasher, Stove, Dryer, Water Heater
- Rooms
- 8
- Bedrooms
- 3
- Bathrooms
- 2
- Fireplace
- -
- Fireplace Total
- 1
- Basement
- Unfinished, N/A
Building
- Architecture Style
- -
- Direction
- Laurier & Heritage
- Type of Dwelling
- house
- Roof
- -
- Exterior
- Vinyl siding, Brick Veneer
- Foundation
- Poured Concrete
- Flooring
- Hardwood
Land
- Sewer
- Sanitary sewer
- Lot Size
- 32.8 x 98 FT
- Zoning
- -
- Zoning Description
- Res
Parking
- Features
- No Garage
- Total Parking
- 2
Utilities
- Cooling
- Central air conditioning
- Heating
- Forced air, Natural gas
- Water
- Municipal water
Feature Highlights
- Community
- -
- Lot Features
- -
- Security
- -
- Pool
- -
- Waterfront
- -





















