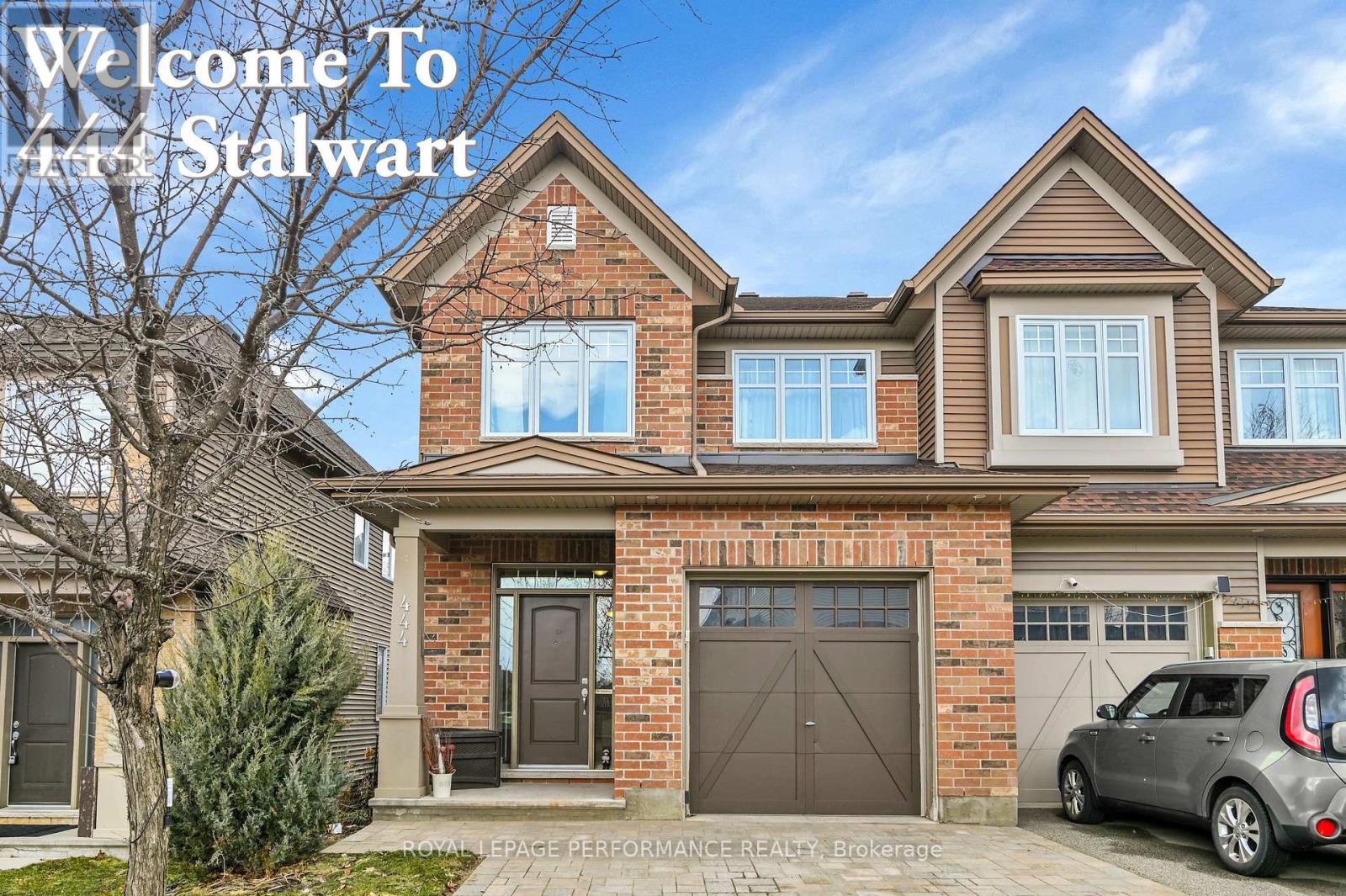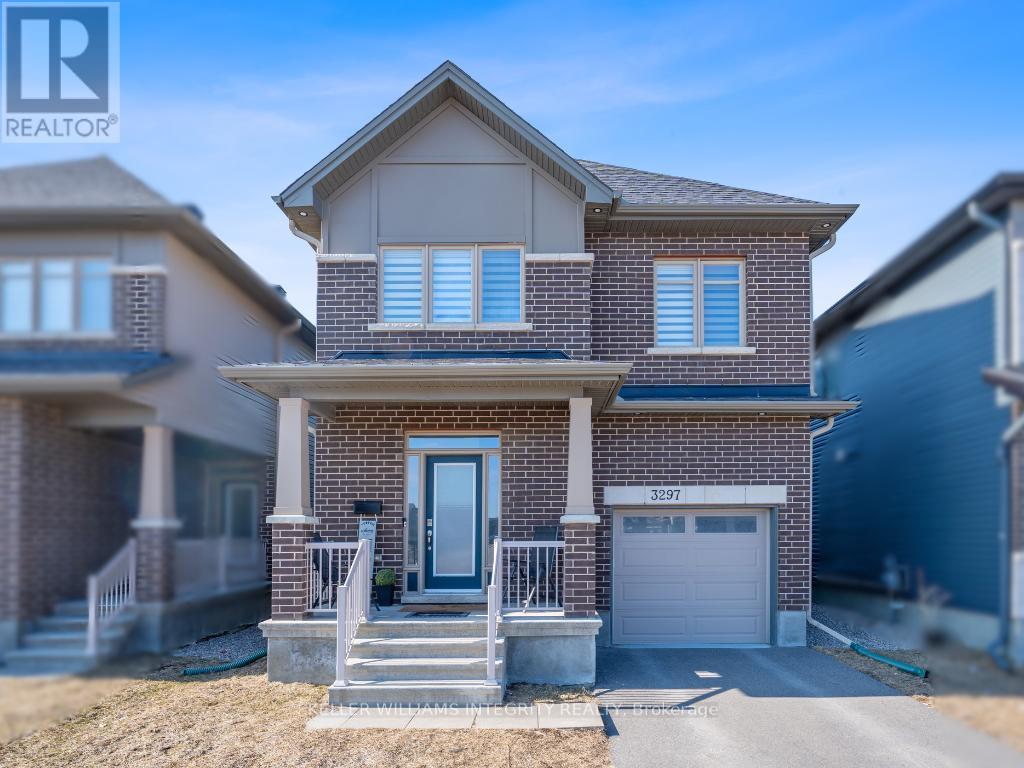Mirna Botros
613-600-262694 Esban Drive - $1,250,000
94 Esban Drive - $1,250,000
94 Esban Drive
$1,250,000
2605 - Blossom Park/Kemp Park/Findlay Creek
Ottawa, OntarioK1X0J3
4 beds
4 baths
5 parking
MLS#: X12057670Listed: about 24 hours agoUpdated:about 24 hours ago
Description
OPEN HOUSE: SUN APR 6 2-4 PM. Welcome to Findlay Creek's finest. This 3+1 Bedroom, 4-Bath Luxury home has been thoughtfully custom-built to be one of a kind. Built in 2022, this Phoenix Homes Melbourne Model provides spacious open-concept living with a modern flair and non-stop natural light. The bright chef's kitchen with a functional large island, SS appliances, a walk-in pantry, and handy breakfast bar, moves seamlessly into a stunning living room with a wall of floor-to-ceiling windows. The dining room can be seen on the other side of the handsome 3-sided fireplace adding easy ambience and warmth to the full entertainment space. Up the striking hardwood staircase, you'll find a sizable loft area being used as a home office and adjacent, a convenient, and functional laundry room. The impressive primary retreat boasts a large walk-in closet and 5-pc ensuite. 2 more oversized bedrooms and a second 5-pc main bath complete the second level. In the finished basement you'll find a recreation area and fourth bedroom, as well as 3-pc bath making this a huge versatile living space. Located in park heaven; with four parks and a long list of recreation facilities within a 20-minute walk. Excellent schools, transit, shopping, and amenities make living in paradise both convenient and a dream come true. (id:58075)Details
Details for 94 Esban Drive, Ottawa, Ontario- Property Type
- Single Family
- Building Type
- House
- Storeys
- 2
- Neighborhood
- 2605 - Blossom Park/Kemp Park/Findlay Creek
- Land Size
- 37.8 FT
- Year Built
- -
- Annual Property Taxes
- $5,466
- Parking Type
- Attached Garage, Garage
Inside
- Appliances
- Washer, Refrigerator, Water meter, Dishwasher, Stove, Dryer, Hood Fan
- Rooms
- 7
- Bedrooms
- 4
- Bathrooms
- 4
- Fireplace
- -
- Fireplace Total
- 1
- Basement
- Finished, N/A
Building
- Architecture Style
- -
- Direction
- DUN SKIPPER Dr. and ESBAN Dr.
- Type of Dwelling
- house
- Roof
- -
- Exterior
- Brick, Stone
- Foundation
- Poured Concrete
- Flooring
- -
Land
- Sewer
- Sanitary sewer
- Lot Size
- 37.8 FT
- Zoning
- -
- Zoning Description
- -
Parking
- Features
- Attached Garage, Garage
- Total Parking
- 5
Utilities
- Cooling
- Central air conditioning
- Heating
- Forced air, Natural gas
- Water
- Municipal water
Feature Highlights
- Community
- Community Centre
- Lot Features
- -
- Security
- -
- Pool
- -
- Waterfront
- -





















