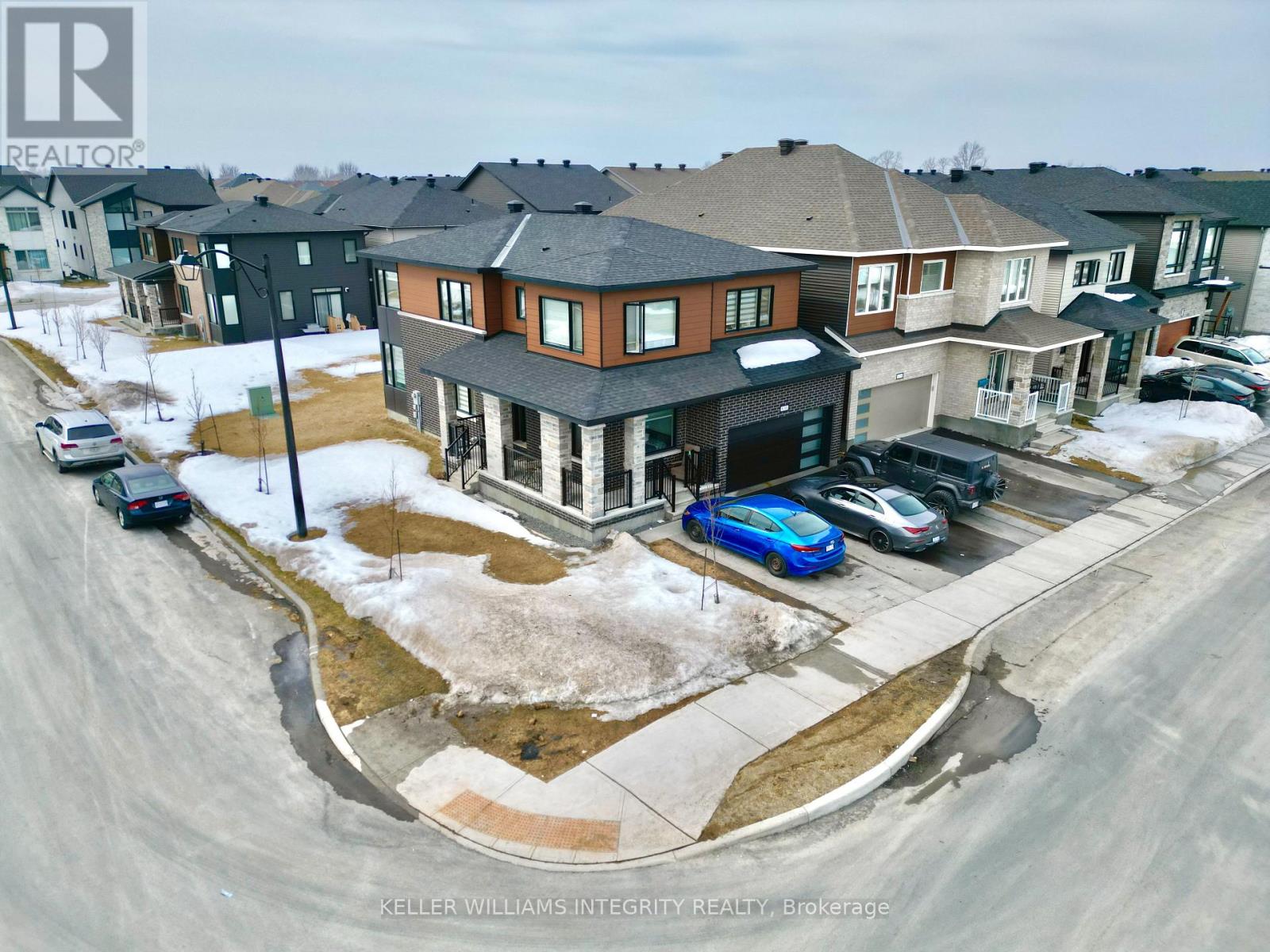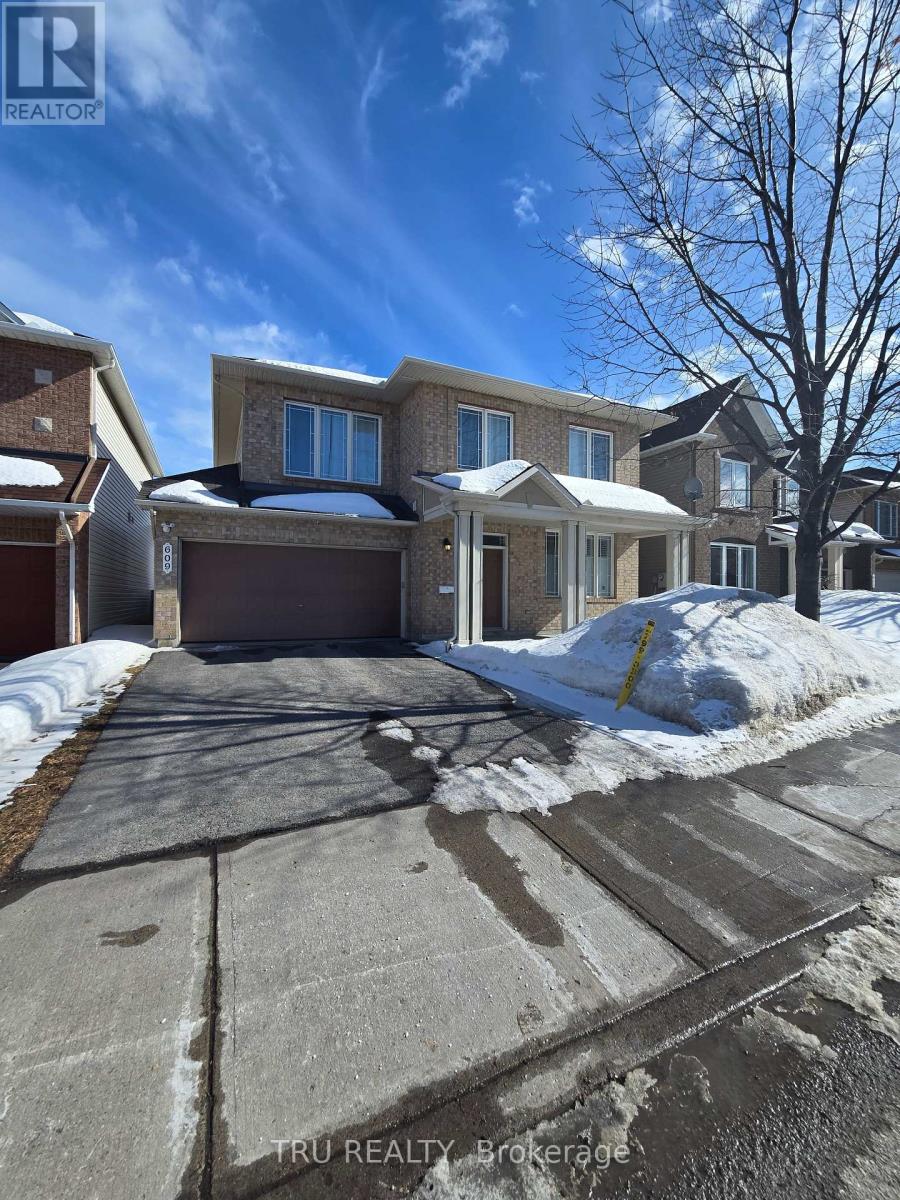Mirna Botros
613-600-262613 Kane Terrace - $3,500
13 Kane Terrace - $3,500
13 Kane Terrace
$3,500
7701 - Barrhaven - Pheasant Run
Ottawa, OntarioK2J2A5
4 beds
4 baths
6 parking
MLS#: X12056114Listed: 1 day agoUpdated:1 day ago
Description
Welcome to 13 Kane Terrace, a true gem in the heart of Old Barrhaven. Nestled on a quiet court with excellent curb appeal, this 4-bedroom, 4-bathroom home offers a great balance of comfort, space, and privacy. Set on a large pie-shaped lot, the secluded backyard is surrounded by tall, mature trees and features a stone patio, natural gas BBQ hook-up, and plenty of space for outdoor enjoyment.Inside, the home is well maintained and includes porcelain tile in the foyer and bathrooms, vinyl thermal windows, a newer patio door for improved energy efficiency. A high-efficiency Puron central air unit, HE gas furnace with HEPA filter, and a cozy gas fireplace provide year-round comfort. The 200-amp electrical service adds to the homes functionality.Upstairs, you'll find three generously sized bedrooms, including a spacious primary suite with an updated ensuite. The fully finished basement offers a fourth bedroom and full bathroom perfect for guests, teens, or additional living space.Located in the established Pheasant Run neighbourhood, close to parks, schools, shopping, and transit, 13 Kane Terrace offers a rare opportunity in one of Barrhavens most desirable communities. (id:58075)Details
Details for 13 Kane Terrace, Ottawa, Ontario- Property Type
- Single Family
- Building Type
- House
- Storeys
- 2
- Neighborhood
- 7701 - Barrhaven - Pheasant Run
- Land Size
- 34.97 x 101.65 FT
- Year Built
- -
- Annual Property Taxes
- -
- Parking Type
- Attached Garage, Garage
Inside
- Appliances
- Washer, Refrigerator, Dishwasher, Stove, Dryer, Hood Fan, Garage door opener remote(s)
- Rooms
- 10
- Bedrooms
- 4
- Bathrooms
- 4
- Fireplace
- -
- Fireplace Total
- 1
- Basement
- Finished, Full
Building
- Architecture Style
- -
- Direction
- Kane and Melville
- Type of Dwelling
- house
- Roof
- -
- Exterior
- Wood, Brick
- Foundation
- Poured Concrete
- Flooring
- -
Land
- Sewer
- Sanitary sewer
- Lot Size
- 34.97 x 101.65 FT
- Zoning
- -
- Zoning Description
- -
Parking
- Features
- Attached Garage, Garage
- Total Parking
- 6
Utilities
- Cooling
- Central air conditioning
- Heating
- Forced air, Natural gas
- Water
- Municipal water
Feature Highlights
- Community
- -
- Lot Features
- In suite Laundry
- Security
- -
- Pool
- -
- Waterfront
- -





















