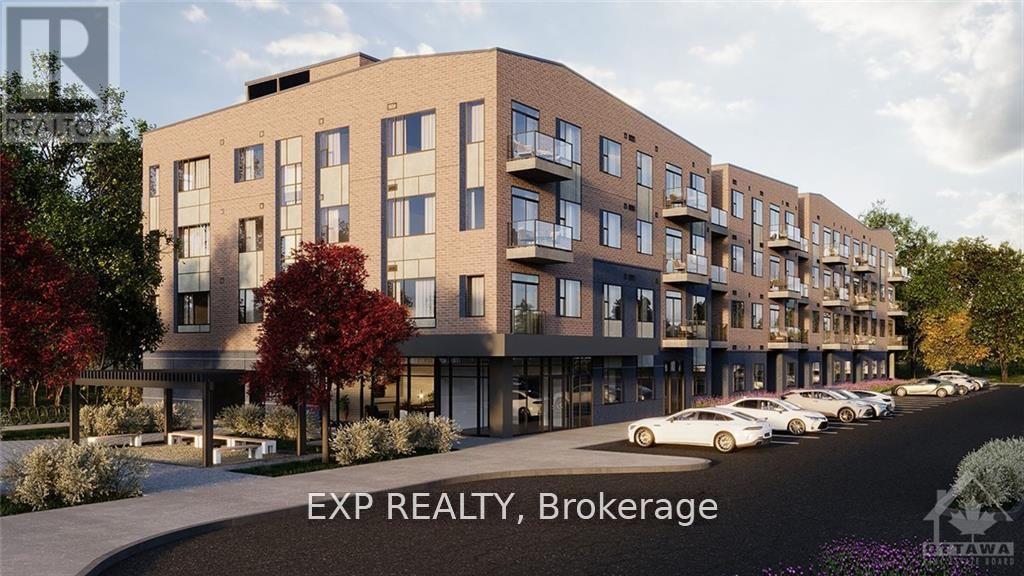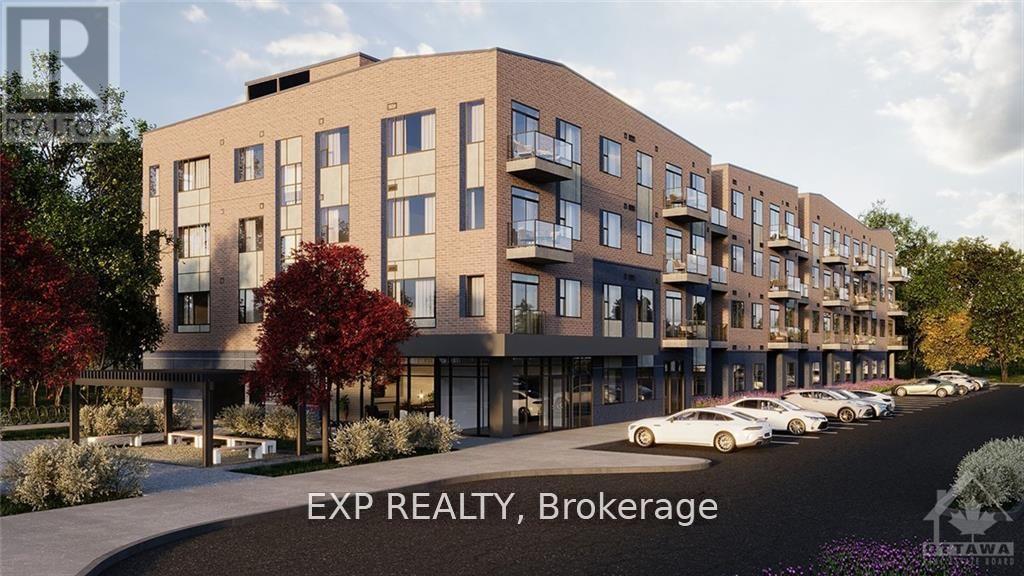Mirna Botros
613-600-2626806 Lakeridge Drive - $2,350
806 Lakeridge Drive - $2,350
806 Lakeridge Drive
$2,350
1118 - Avalon East
Ottawa, OntarioK4A0N3
2 beds
3 baths
1 parking
MLS#: X12051773Listed: 2 days agoUpdated:2 days ago
Description
*** Flexible Availability *** Welcome to this stunning 2-bedroom, 2.5-bathroom stacked condo in the heart of Avalon East ; a sought-after community known for its parks, schools, and convenient amenities. The main floor boasts an open and bright layout, featuring a modern kitchen, spacious living and dining areas, and large windows that fill the space with natural light ; perfect for both entertaining and everyday living. Upstairs, you'll find two generous bedrooms, each with its own private ensuite ; a rare and highly desirable feature! This level also includes a convenient laundry area with extra storage, adding to the homes functionality. Located close to walking trails, shopping, transit, and schools, this stylish, low-maintenance home is for your everyday needs. One parking included with the lease and the option to rent a second parking if needed. Don't wait, book your showing today. (id:58075)Details
Details for 806 Lakeridge Drive, Ottawa, Ontario- Property Type
- Single Family
- Building Type
- Apartment
- Storeys
- -
- Neighborhood
- 1118 - Avalon East
- Land Size
- -
- Year Built
- -
- Annual Property Taxes
- -
- Parking Type
- No Garage
Inside
- Appliances
- Washer, Refrigerator, Dishwasher, Stove, Dryer, Water Heater
- Rooms
- 6
- Bedrooms
- 2
- Bathrooms
- 3
- Fireplace
- -
- Fireplace Total
- -
- Basement
- -
Building
- Architecture Style
- -
- Direction
- Tenth Line Rd/ Harvest Valley Ave
- Type of Dwelling
- apartment
- Roof
- -
- Exterior
- Brick, Vinyl siding
- Foundation
- -
- Flooring
- -
Land
- Sewer
- -
- Lot Size
- -
- Zoning
- -
- Zoning Description
- -
Parking
- Features
- No Garage
- Total Parking
- 1
Utilities
- Cooling
- Central air conditioning
- Heating
- Forced air, Natural gas
- Water
- -
Feature Highlights
- Community
- School Bus, Pet Restrictions
- Lot Features
- Balcony
- Security
- Smoke Detectors
- Pool
- -
- Waterfront
- -







