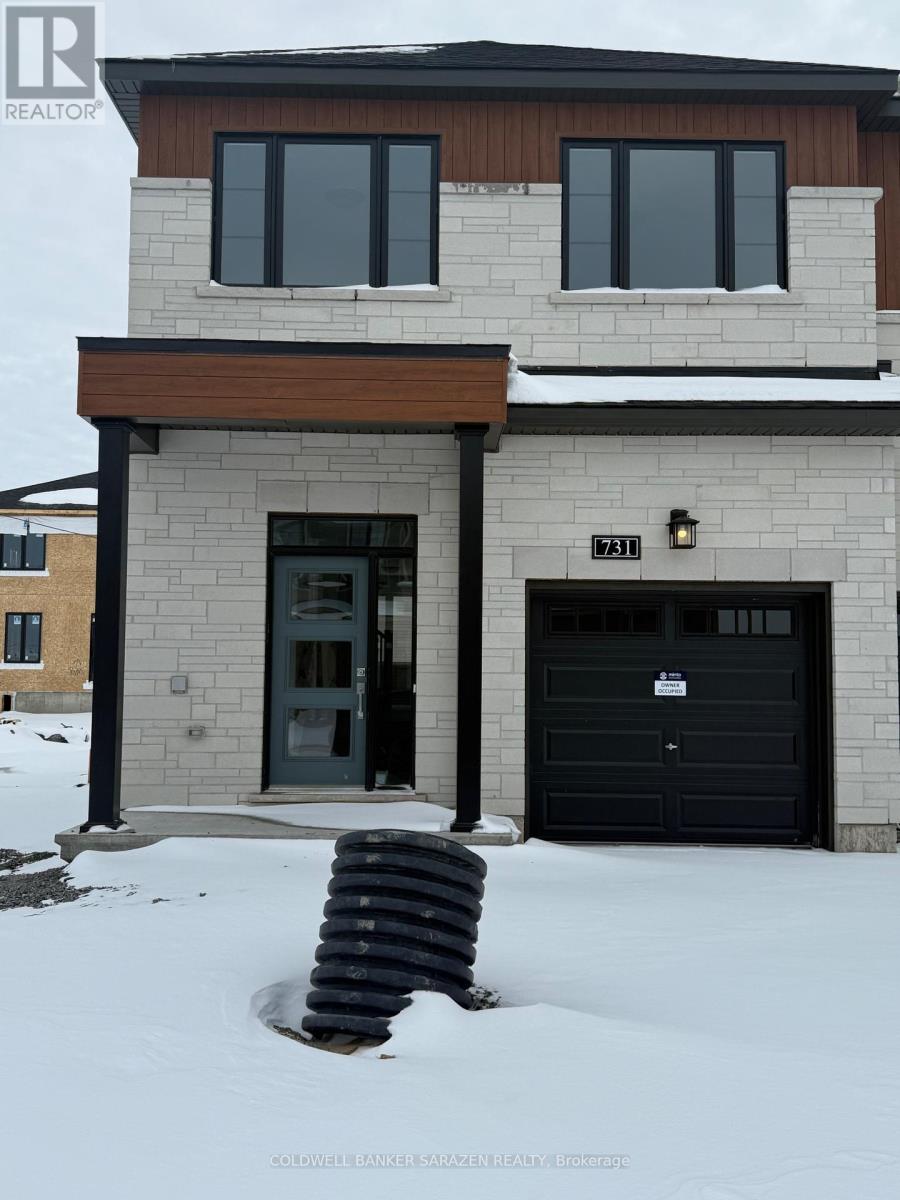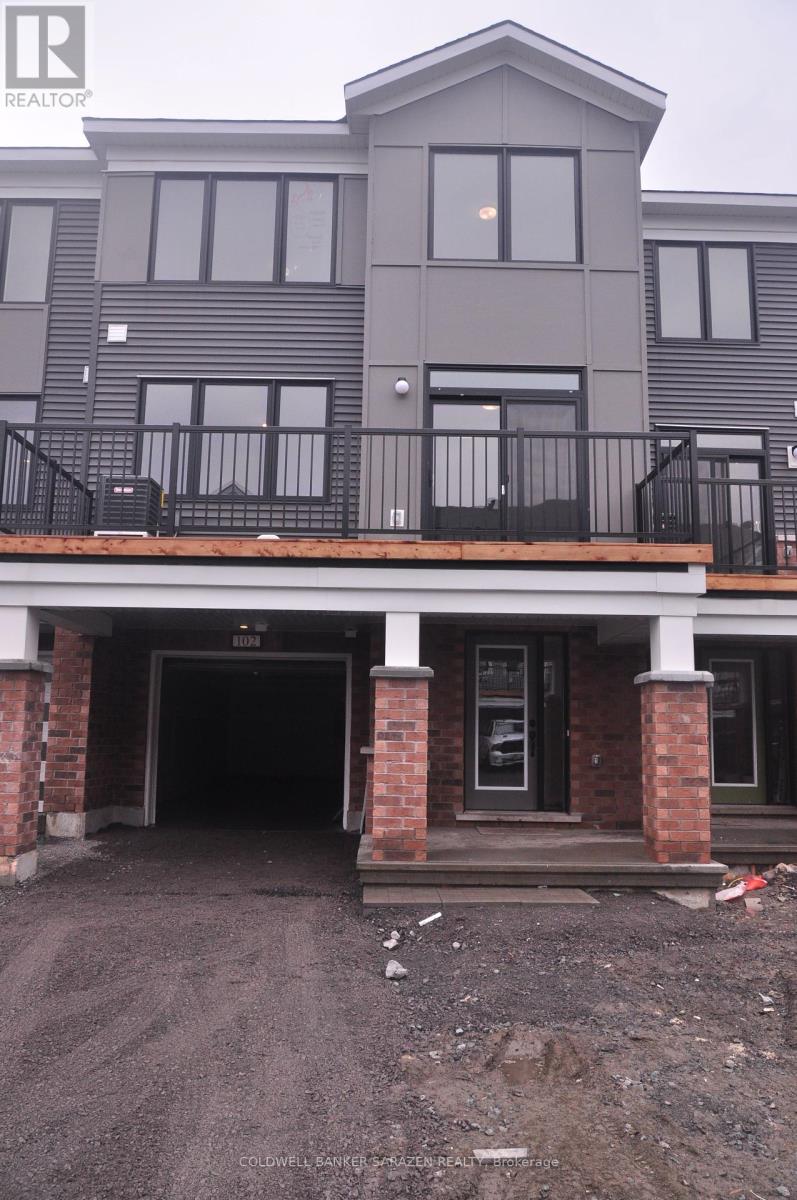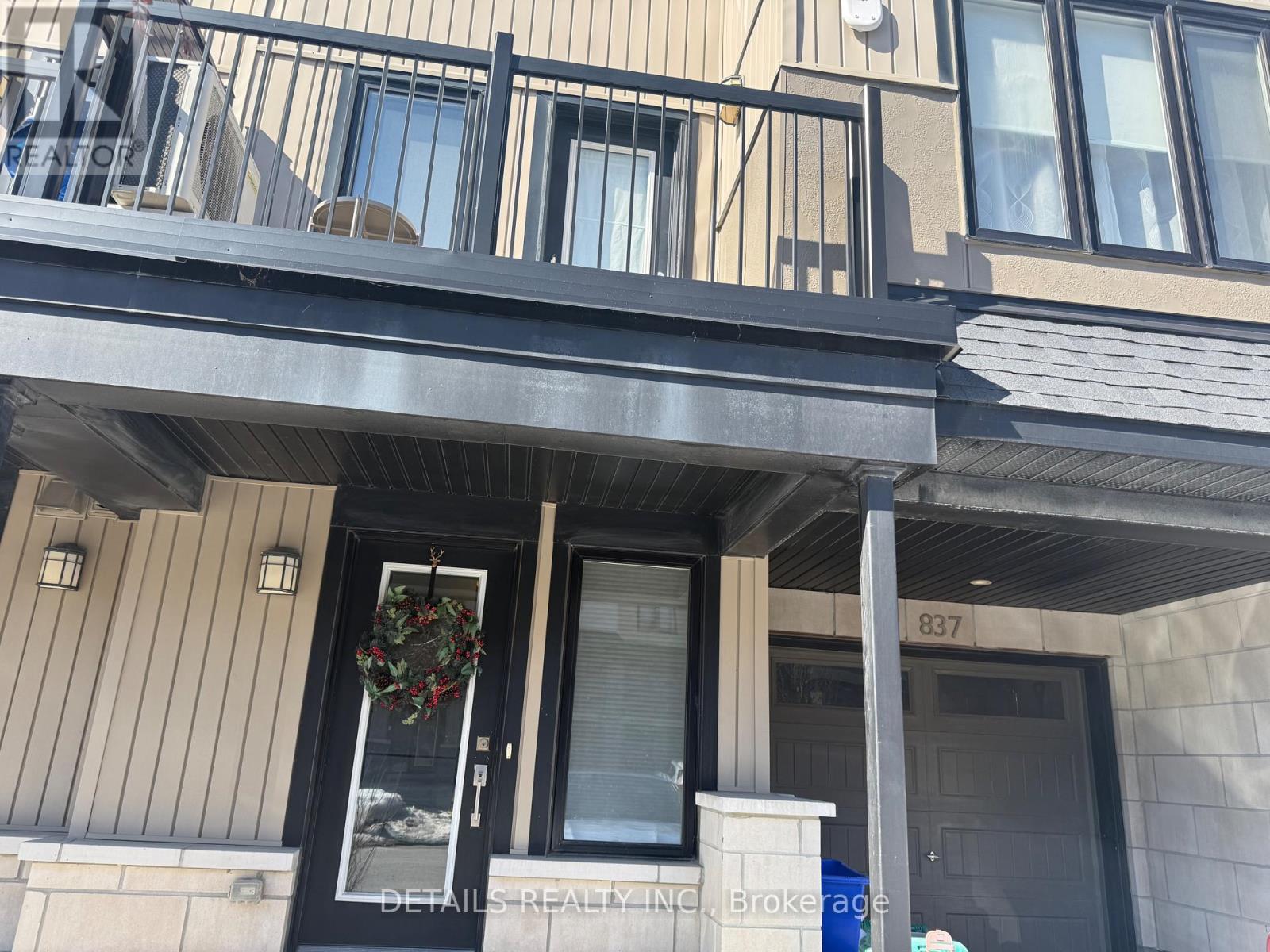Mirna Botros
613-600-2626741 Fairline Row - $2,900
741 Fairline Row - $2,900
741 Fairline Row
$2,900
9010 - Kanata - Emerald Meadows/Trailwest
Ottawa, OntarioK2V0M4
4 beds
4 baths
3 parking
MLS#: X12050438Listed: 3 days agoUpdated:3 days ago
Description
Brand new 4 bedroom End Unit townhome with attached garage in Kanata South. Inviting open concept main floor has distinct living & dining room areas with gorgeous hardwood floors and a modern style kitchen showcasing a natural look with Quartz counter tops, central island w/ undermount double sink, dishwasher and space for seating. The adjacent patio doors let in a ton of light & lead out into your backyard. Upstairs offers a primary bedroom with a walk-in closet & private ensuite w/ large shower upgrade, 2 additional bedrooms, a family bathroom PLUS a convenient 2nd flr laundry room Loft is additional advantage. Downstairs has an extra-large finished rec room providing plenty of space & versatility for all your family activities, A large sized Bed room and full bathroom. Tenant to pay all utilities & rentals. Contact Lakshmipathi Kuppala @6473932570 for bookings (id:58075)Details
Details for 741 Fairline Row, Ottawa, Ontario- Property Type
- Single Family
- Building Type
- Row Townhouse
- Storeys
- 2
- Neighborhood
- 9010 - Kanata - Emerald Meadows/Trailwest
- Land Size
- -
- Year Built
- -
- Annual Property Taxes
- -
- Parking Type
- Attached Garage, Garage
Inside
- Appliances
- -
- Rooms
- 9
- Bedrooms
- 4
- Bathrooms
- 4
- Fireplace
- -
- Fireplace Total
- -
- Basement
- Finished, Full
Building
- Architecture Style
- -
- Direction
- Abbott St E / Fairline Row
- Type of Dwelling
- row_townhouse
- Roof
- -
- Exterior
- Vinyl siding, Brick Facing
- Foundation
- Poured Concrete
- Flooring
- -
Land
- Sewer
- Sanitary sewer
- Lot Size
- -
- Zoning
- -
- Zoning Description
- -
Parking
- Features
- Attached Garage, Garage
- Total Parking
- 3
Utilities
- Cooling
- -
- Heating
- Forced air, Natural gas
- Water
- Municipal water
Feature Highlights
- Community
- -
- Lot Features
- -
- Security
- -
- Pool
- -
- Waterfront
- -





















