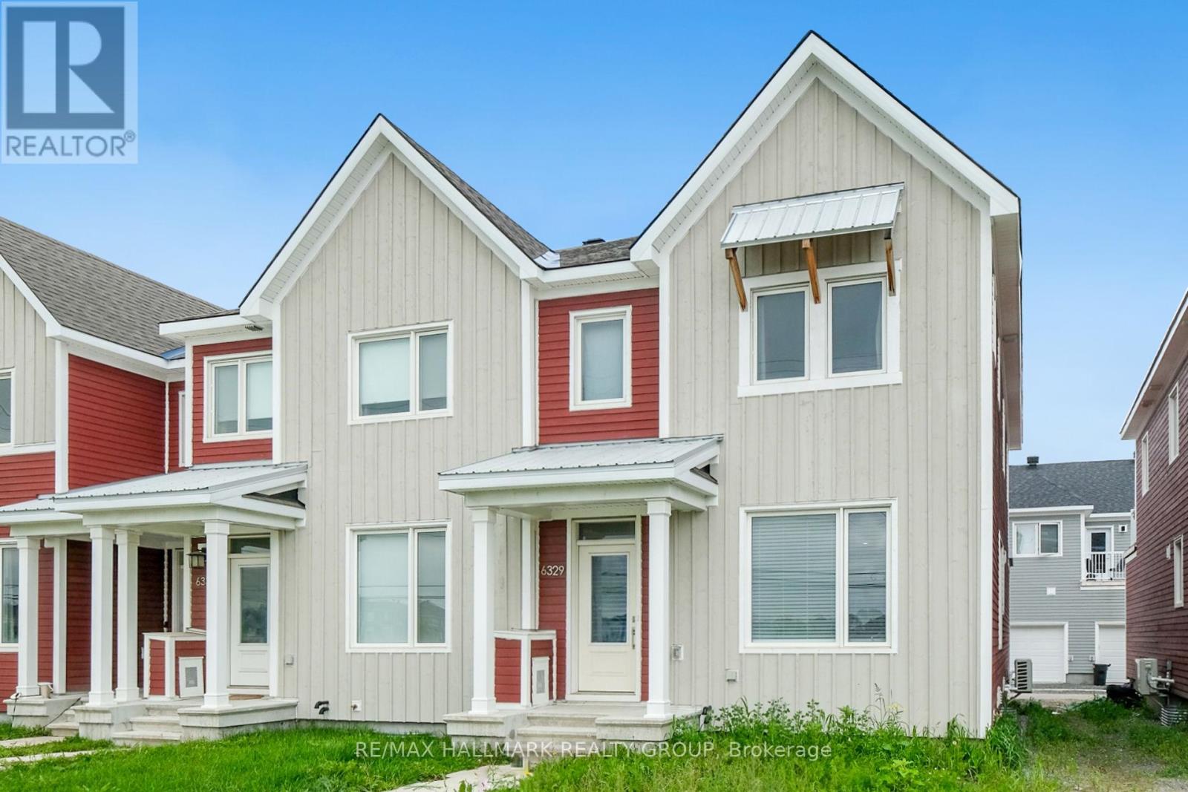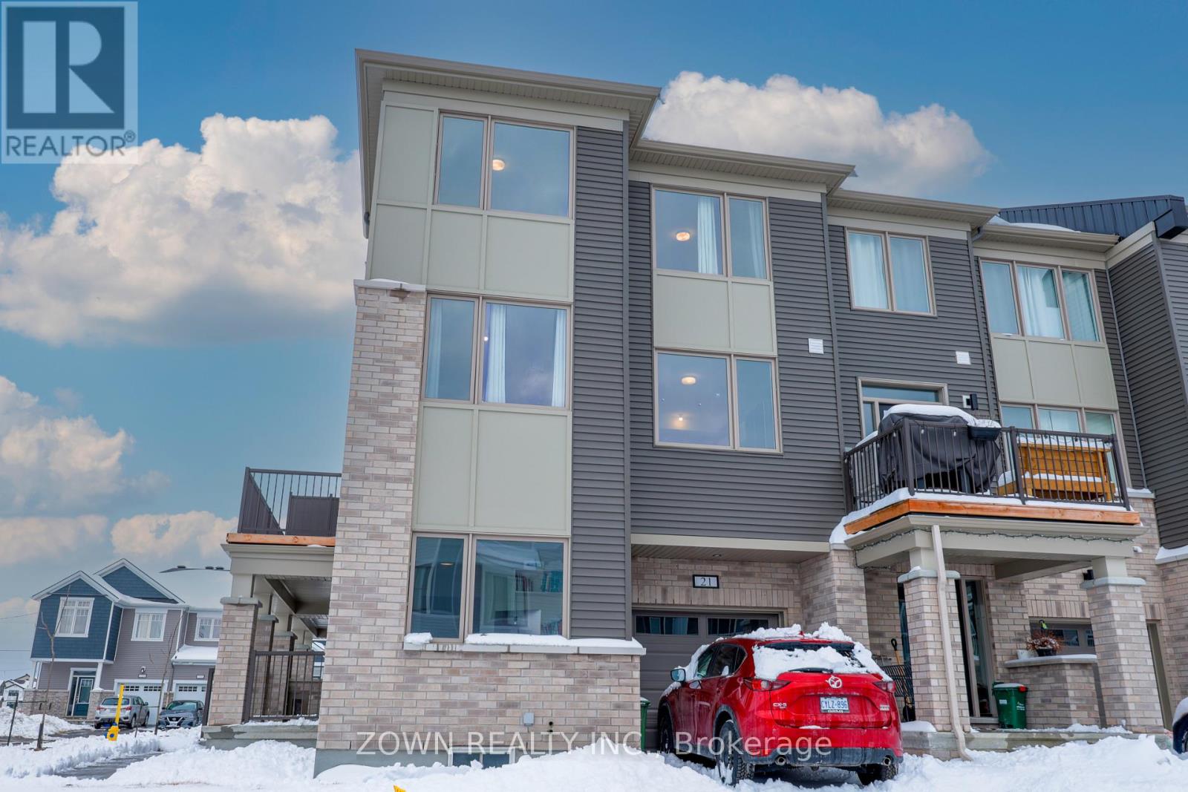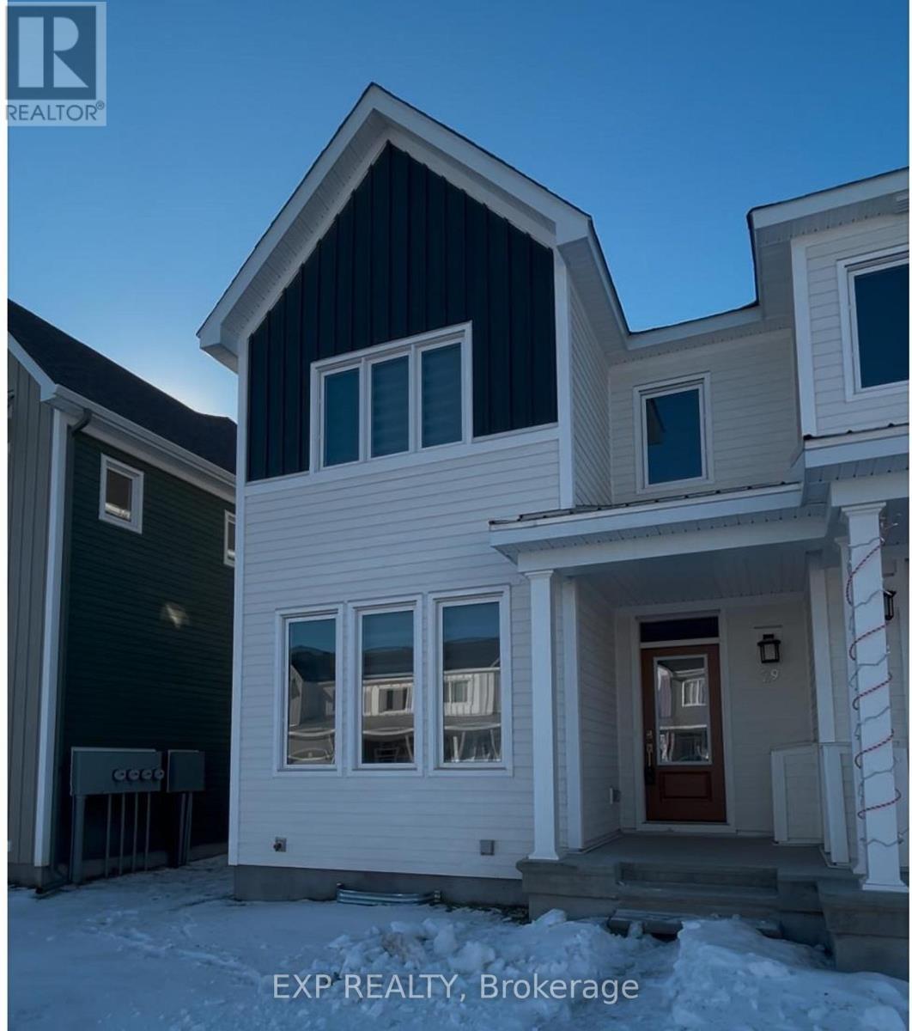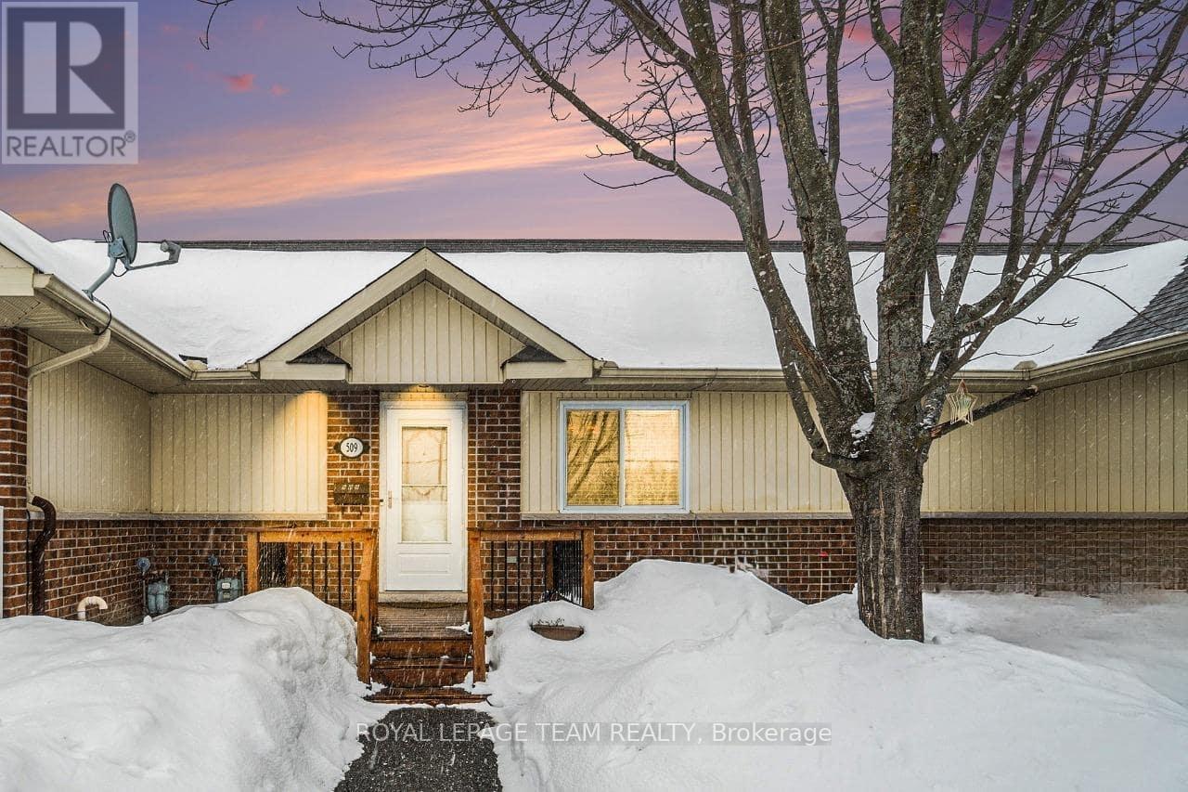Mirna Botros
613-600-262678 Latigo Ridge - $619,000
78 Latigo Ridge - $619,000
78 Latigo Ridge
$619,000
8208 - Btwn Franktown Rd. & Fallowfield Rd.
Ottawa, OntarioK0A2Z0
3 beds
3 baths
3 parking
MLS#: X12043325Listed: 8 days agoUpdated:6 days ago
Description
Welcome to your dream townhome! This stunning 3-bedroom, 3-bathroom home offers over 2,000 square feet of beautifully designed living space, blending modern upgrades with thoughtful functionality. Step inside to find a spacious, open-concept main floor featuring a gourmet kitchen with an oversized large peninsula, perfect for meal prep, entertaining, or casual dining. High-end appliances, including a premium dishwasher, washer, and dryer, add both convenience and luxury to your daily routine. Upstairs, the primary suite provides a peaceful retreat with walk-in closet space and a private ensuite. Two additional generously sized bedrooms and a full bath complete the second level, offering plenty of room for family, guests, or a home office. The finished basement includes a cedar-lined storage space under the stairs and a rough-in for a potential fourth bathroom, allowing for endless possibilities. Create a cozy rec room, a home gym, or an additional living space to suit your needs. Outside, enjoy the potential for two parking spots with the spacious interlock, adding both style and functionality. Nestled in a family-friendly neighborhood within a growing community, this home offers the perfect balance of tranquility and convenience. Don't miss out on this exceptional opportunity, schedule your showing today! (id:58075)Details
Details for 78 Latigo Ridge, Ottawa, Ontario- Property Type
- Single Family
- Building Type
- Row Townhouse
- Storeys
- 2
- Neighborhood
- 8208 - Btwn Franktown Rd. & Fallowfield Rd.
- Land Size
- 30.6 x 73.3 FT
- Year Built
- -
- Annual Property Taxes
- $3,555
- Parking Type
- Attached Garage, Garage
Inside
- Appliances
- Water softener, Garage door opener remote(s)
- Rooms
- 11
- Bedrooms
- 3
- Bathrooms
- 3
- Fireplace
- -
- Fireplace Total
- -
- Basement
- Partially finished, N/A
Building
- Architecture Style
- -
- Direction
- Latigo & Bascule
- Type of Dwelling
- row_townhouse
- Roof
- -
- Exterior
- Wood, Vinyl siding
- Foundation
- Poured Concrete
- Flooring
- -
Land
- Sewer
- Sanitary sewer
- Lot Size
- 30.6 x 73.3 FT
- Zoning
- -
- Zoning Description
- -
Parking
- Features
- Attached Garage, Garage
- Total Parking
- 3
Utilities
- Cooling
- Central air conditioning
- Heating
- Forced air, Natural gas
- Water
- Municipal water
Feature Highlights
- Community
- -
- Lot Features
- -
- Security
- -
- Pool
- -
- Waterfront
- -









