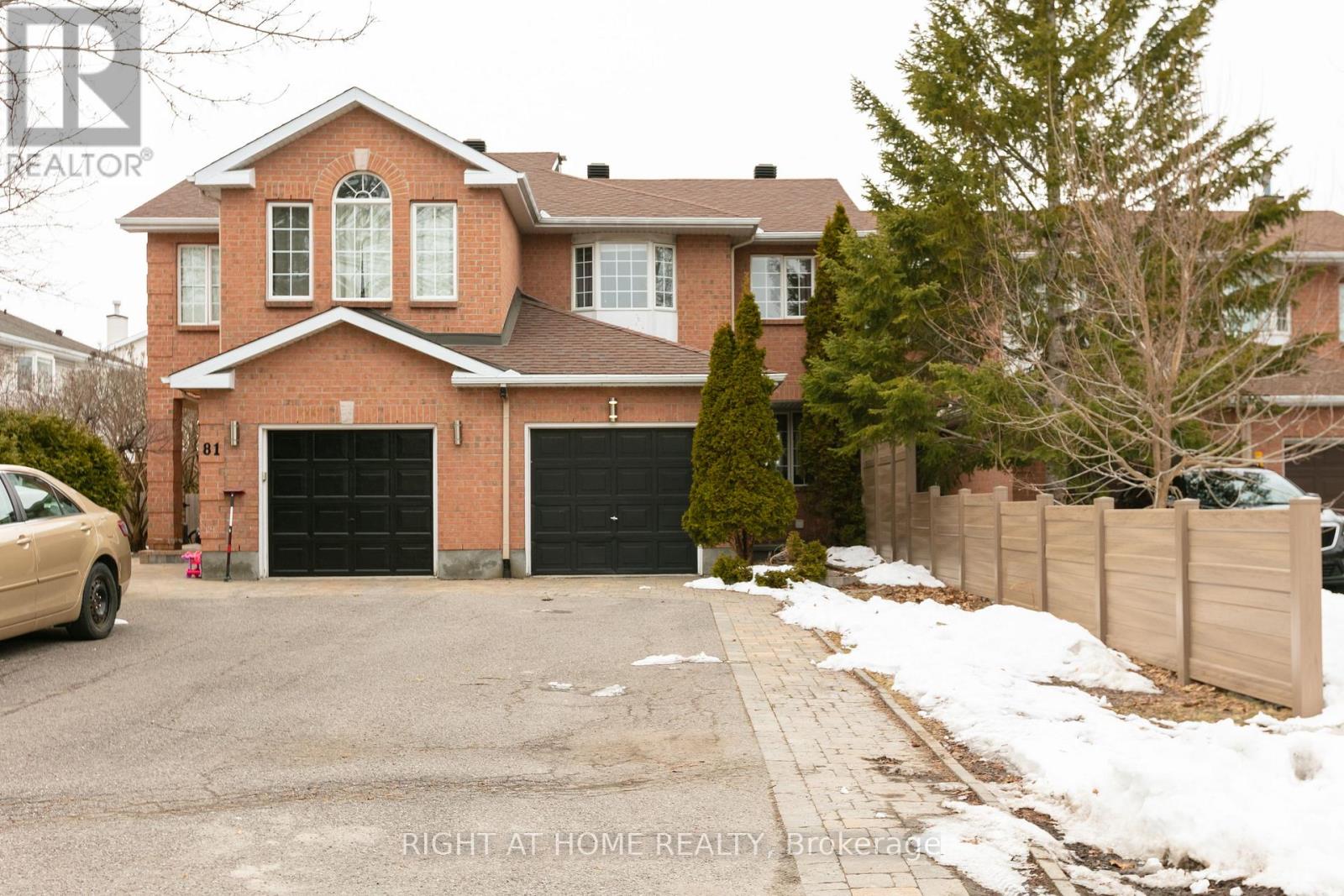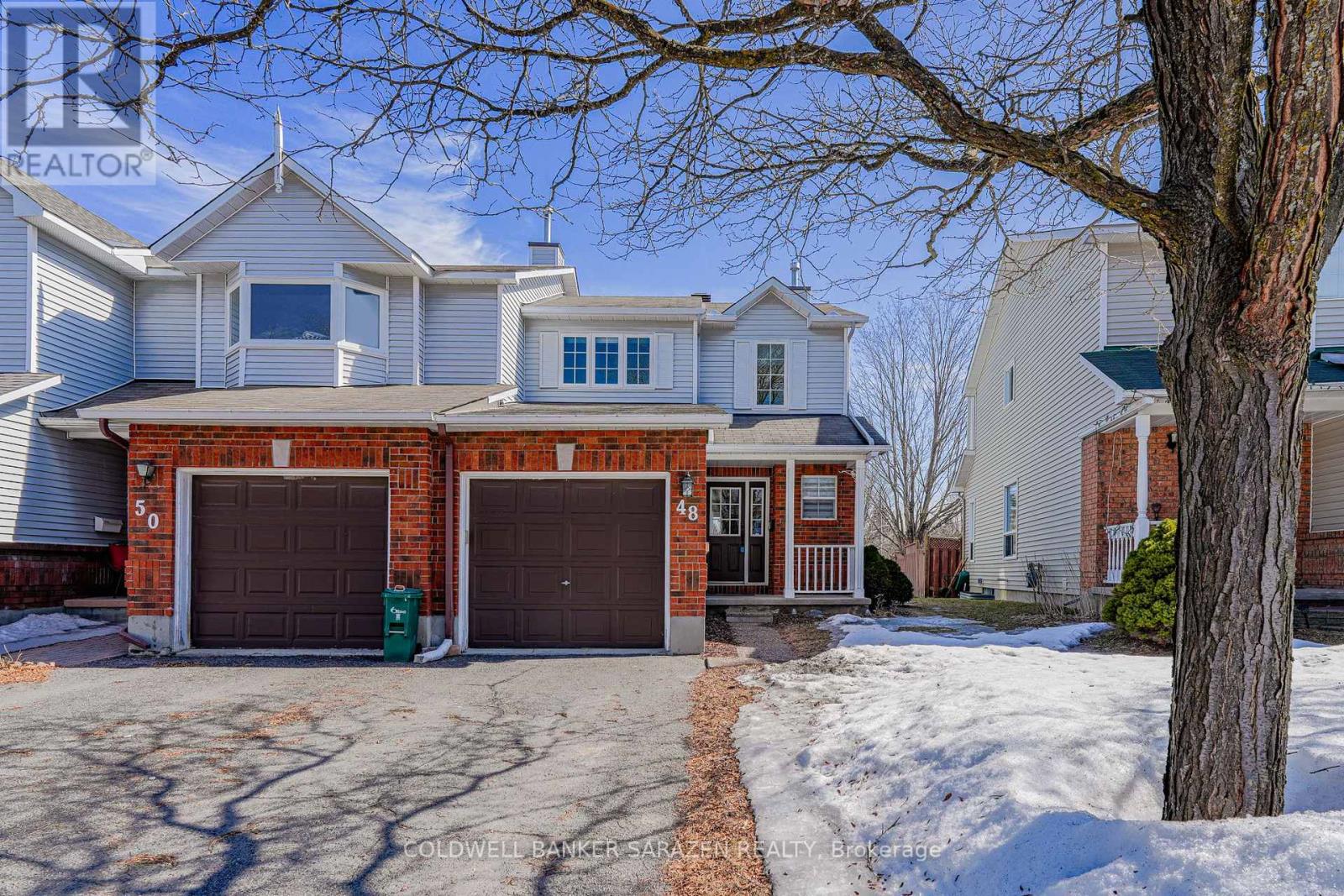Mirna Botros
613-600-2626553 Aberfoyle Circle - $574,000
553 Aberfoyle Circle - $574,000
553 Aberfoyle Circle
$574,000
9008 - Kanata - Morgan's Grant/South March
Ottawa, OntarioK2K3R4
2 beds
3 baths
3 parking
MLS#: X12029768Listed: 16 days agoUpdated:10 days ago
Description
Mere moments to Marshes Golf Course, Brookshire splashpad, schools, groceries and transit, Morgans Grant is a popular family choice. This 2 Bed plus loft w cathedral ceiling is light, bright and freshly painted in neutral tones. Hardwood on the main level highlights the open concept flow perfect for entertaining and family time. Lots of cabinetry, generous counter space and extra storage in the kitchen. You will love the huge highlighter window overlooking the fenced backyard, streaming light in to the kitchen and dining room, on even the rainiest of days. Enjoy the dramatic circular staircase leading to the upper level. The bedrooms and family bath are very generous of size. Newer carpet on 2. The cathedral ceiling loft makes a great study, office, gym or playroom. Downstairs family room feels so much more comfortable and homey due to the open stairwell with huge highlighter window adding brightness. An extra 3 pce bath and real laundry room are great bonuses! Newer furnace(2021), roof(2019), upgraded insulation, blinds(2025) and carpet(2022) plus freshly painted = move in condition! Great for first time home buyer, investors and downsizers. Call today. (id:58075)Details
Details for 553 Aberfoyle Circle, Ottawa, Ontario- Property Type
- Single Family
- Building Type
- Row Townhouse
- Storeys
- 2
- Neighborhood
- 9008 - Kanata - Morgan's Grant/South March
- Land Size
- 19.8 x 105.8 FT
- Year Built
- -
- Annual Property Taxes
- $3,518
- Parking Type
- Attached Garage, Garage, Inside Entry
Inside
- Appliances
- Washer, Refrigerator, Water meter, Dishwasher, Stove, Dryer, Hood Fan, Garage door opener
- Rooms
- 11
- Bedrooms
- 2
- Bathrooms
- 3
- Fireplace
- -
- Fireplace Total
- -
- Basement
- Finished, Full
Building
- Architecture Style
- -
- Direction
- Shirley's Brook and Aberfoyle
- Type of Dwelling
- row_townhouse
- Roof
- -
- Exterior
- Brick, Vinyl siding
- Foundation
- Poured Concrete
- Flooring
- -
Land
- Sewer
- Sanitary sewer
- Lot Size
- 19.8 x 105.8 FT
- Zoning
- -
- Zoning Description
- R3X
Parking
- Features
- Attached Garage, Garage, Inside Entry
- Total Parking
- 3
Utilities
- Cooling
- Central air conditioning
- Heating
- Forced air, Natural gas
- Water
- Municipal water
Feature Highlights
- Community
- -
- Lot Features
- Flat site, Lane
- Security
- Smoke Detectors
- Pool
- -
- Waterfront
- -





















