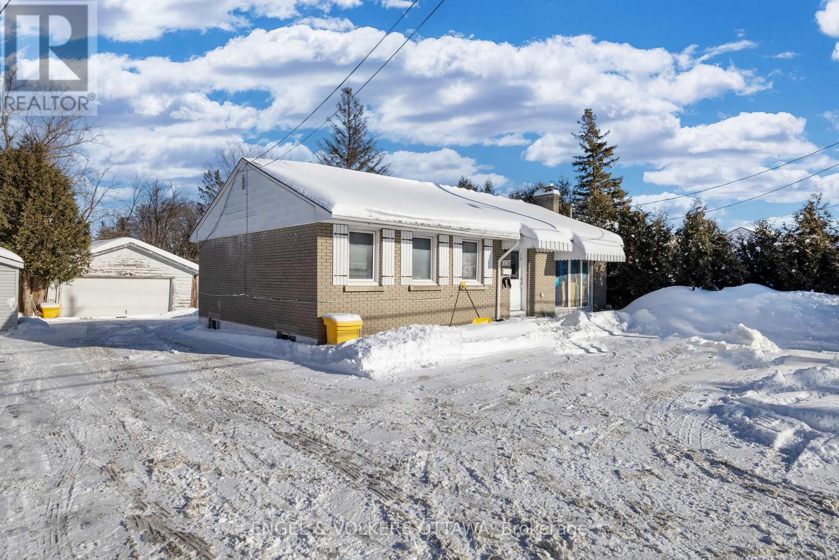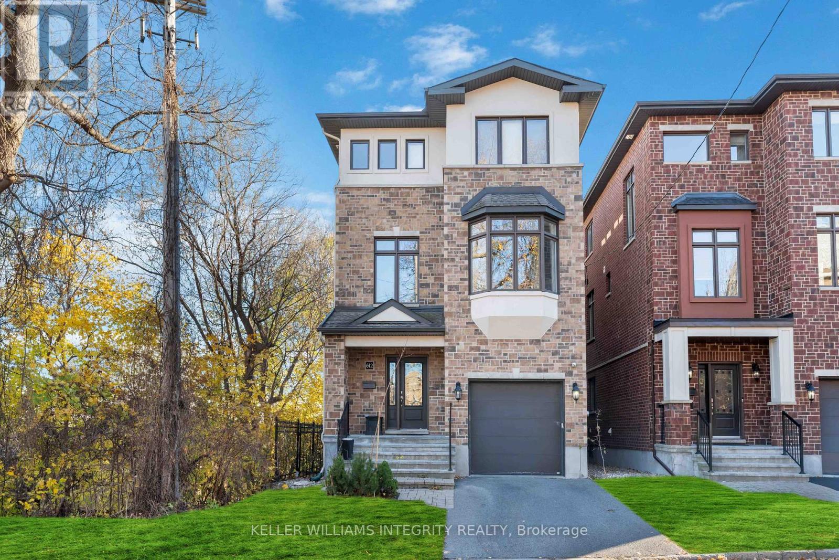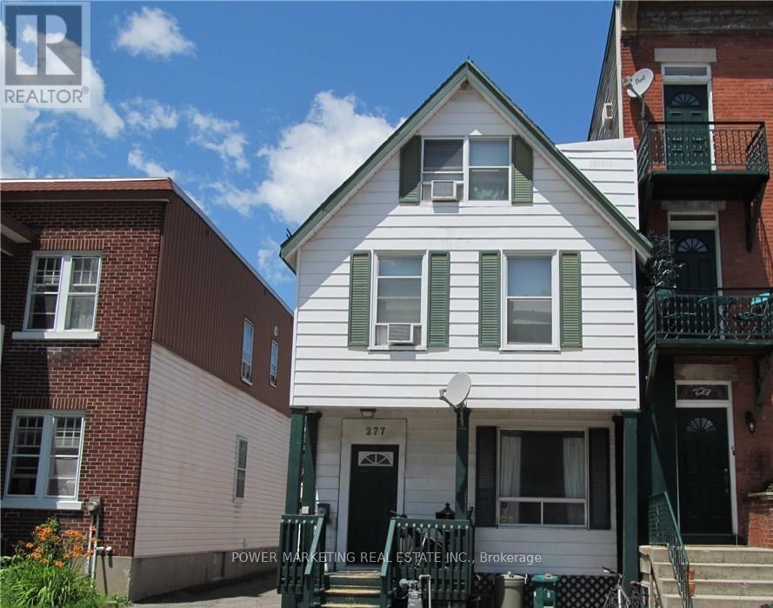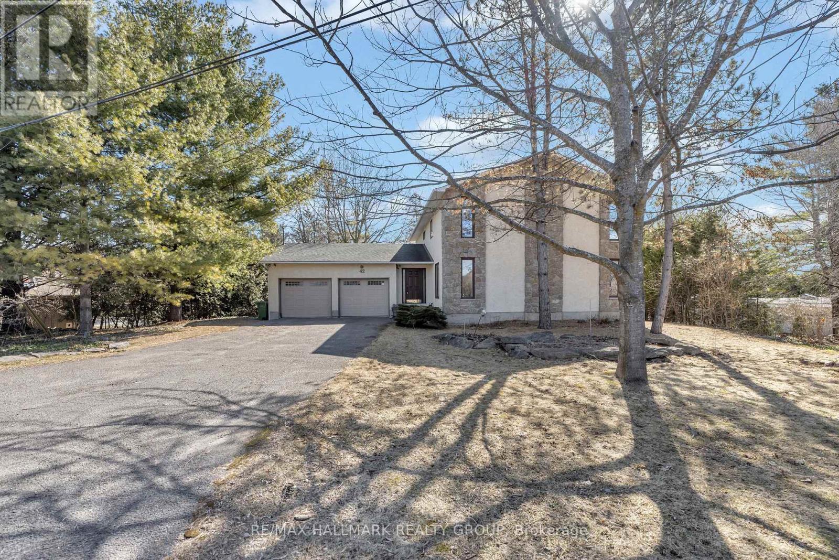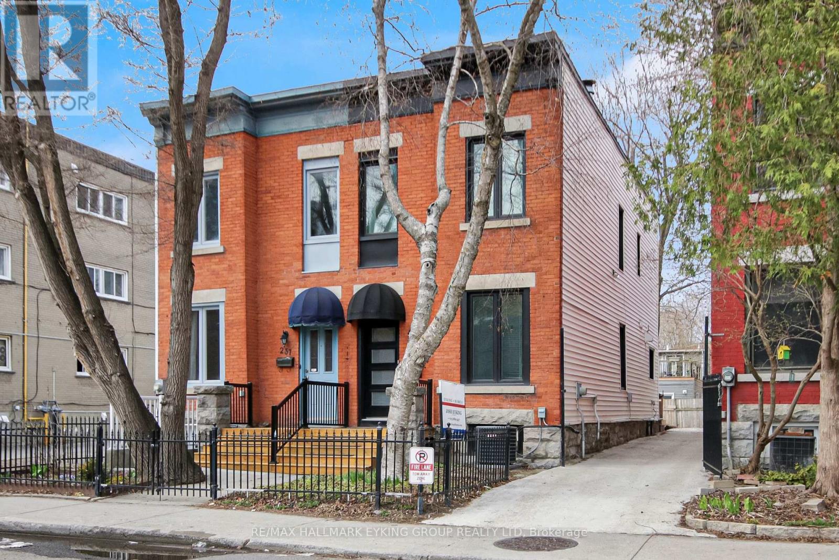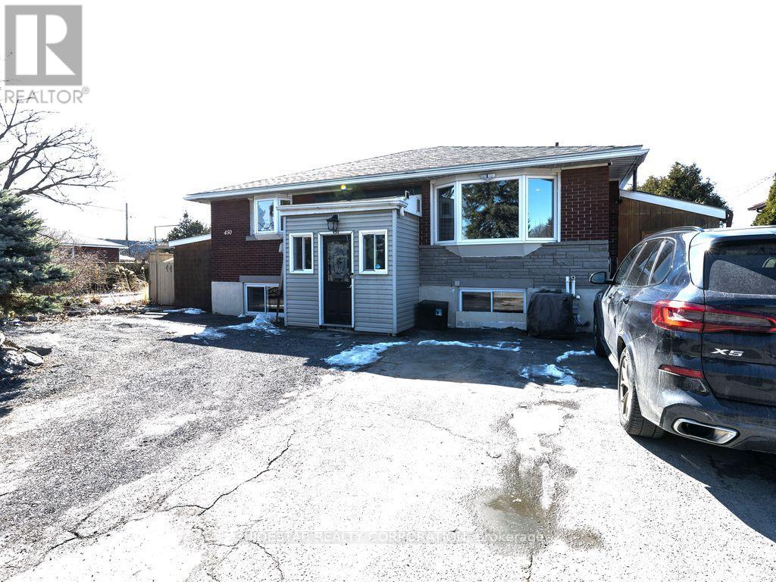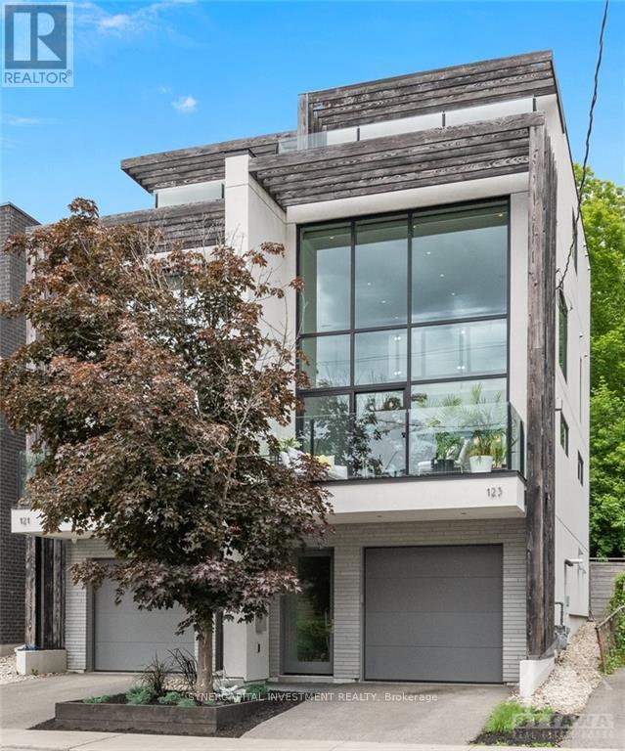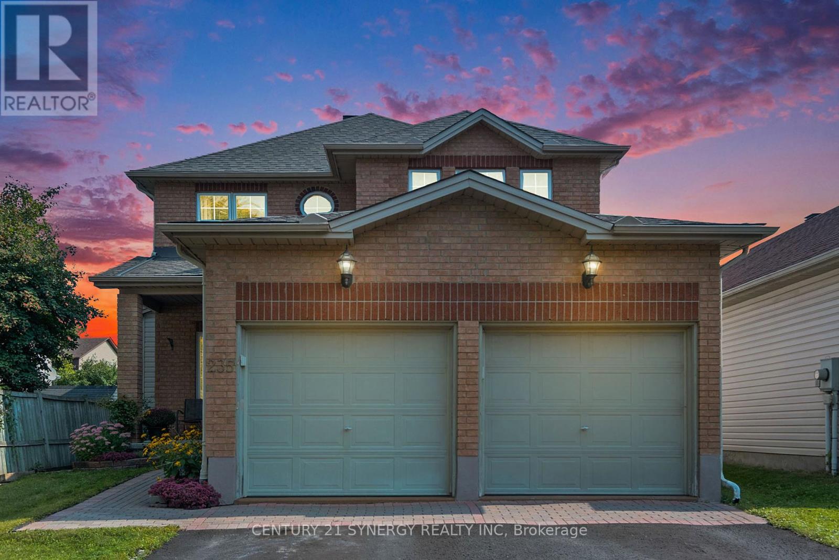Mirna Botros
613-600-2626179 Avro Circle - $1,680,000
179 Avro Circle - $1,680,000
179 Avro Circle
$1,680,000
3104 - CFB Rockcliffe and Area
Ottawa, OntarioK1K4Y9
5 beds
4 baths
6 parking
MLS#: X12029611Listed: about 1 month agoUpdated:1 day ago
Description
Whitney Model (2,887 sq ft + bsmt) from the exquisite Uniform Developments offers over 3,500 sq.ft. of quality finishes. Single-family, 4+1 bedroom home, w/no rear neighbors, boasting over $200,000 worth of upgrades. Bright & open kitchen w/extended quartz countertops, 18' ceiling in dining room. Mudroom & main floor laundry room with its own exit at the back. Gas fireplace in Family room. Site-finished hardwood throughout main floor & upgraded main staircases. Second level offers 4 over-sized rooms, Galley-view of the dining room, walk-in closet, & ensuite bath. Main bath is also a cheater ensuite. Granite in all bathrooms & hardwood throughout entire floor. Bright & fully finished basement features a 5th bedroom, full bathroom, 2nd laundry room, oversized recreation room, high ceilings & hardwood throughout. Located on a quiet street, this property has an attached double garage plus 4 parking spaces, private backyard w/walls of cedars on each side & a forest at the back! (id:58075)Details
Details for 179 Avro Circle, Ottawa, Ontario- Property Type
- Single Family
- Building Type
- House
- Storeys
- 2
- Neighborhood
- 3104 - CFB Rockcliffe and Area
- Land Size
- 48 x 98.4 FT
- Year Built
- -
- Annual Property Taxes
- $11,862
- Parking Type
- Garage, Inside Entry
Inside
- Appliances
- Washer, Refrigerator, Central Vacuum, Dishwasher, Stove, Dryer, Hood Fan, Garage door opener, Garage door opener remote(s)
- Rooms
- 14
- Bedrooms
- 5
- Bathrooms
- 4
- Fireplace
- -
- Fireplace Total
- 1
- Basement
- Finished, Full
Building
- Architecture Style
- -
- Direction
- Mikinak Road & Avro Circle.
- Type of Dwelling
- house
- Roof
- -
- Exterior
- Brick, Vinyl siding
- Foundation
- Poured Concrete
- Flooring
- -
Land
- Sewer
- Sanitary sewer
- Lot Size
- 48 x 98.4 FT
- Zoning
- -
- Zoning Description
- -
Parking
- Features
- Garage, Inside Entry
- Total Parking
- 6
Utilities
- Cooling
- Central air conditioning
- Heating
- Forced air, Natural gas
- Water
- Municipal water
Feature Highlights
- Community
- -
- Lot Features
- Wooded area, Carpet Free
- Security
- Smoke Detectors
- Pool
- -
- Waterfront
- -


