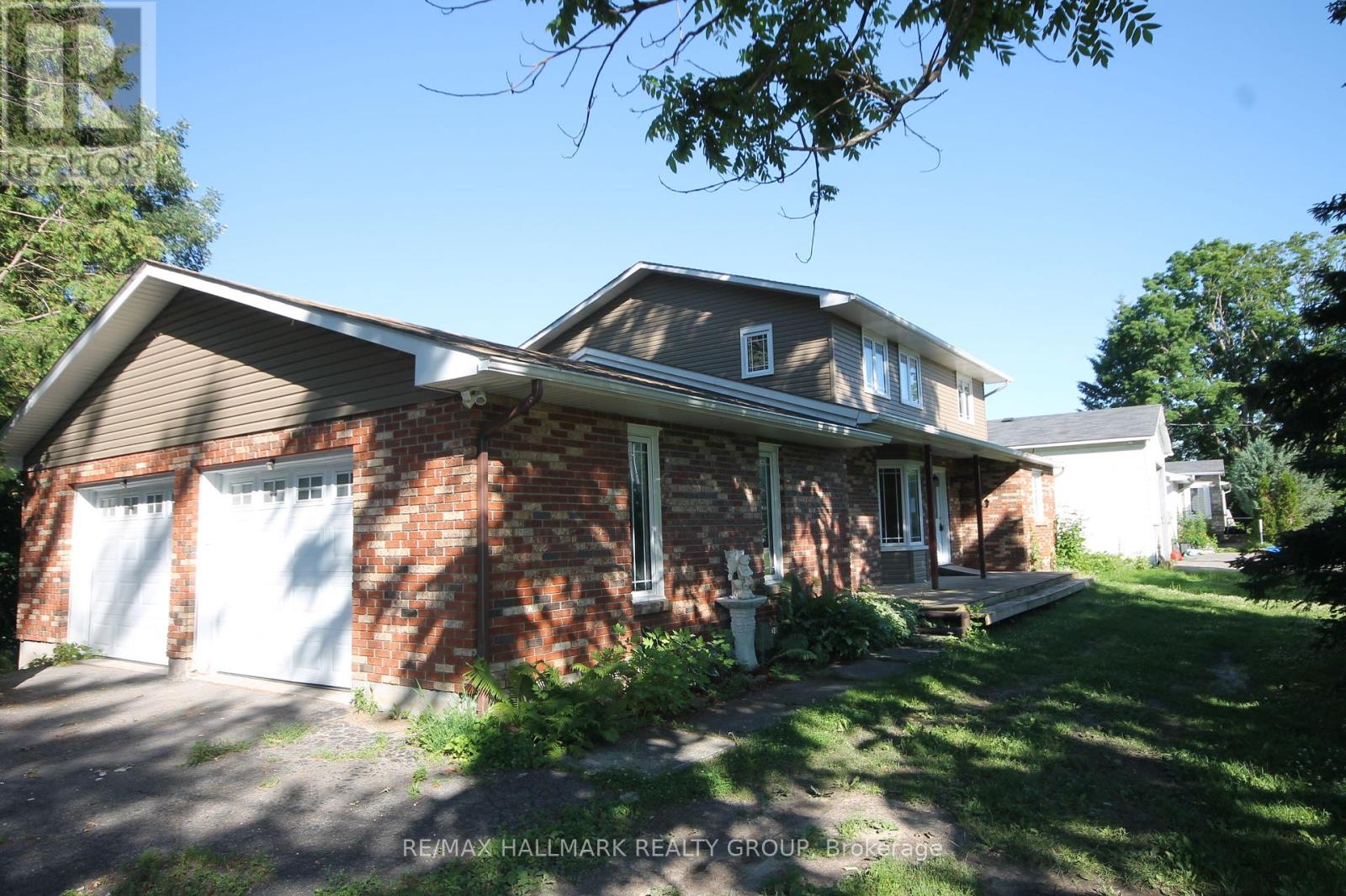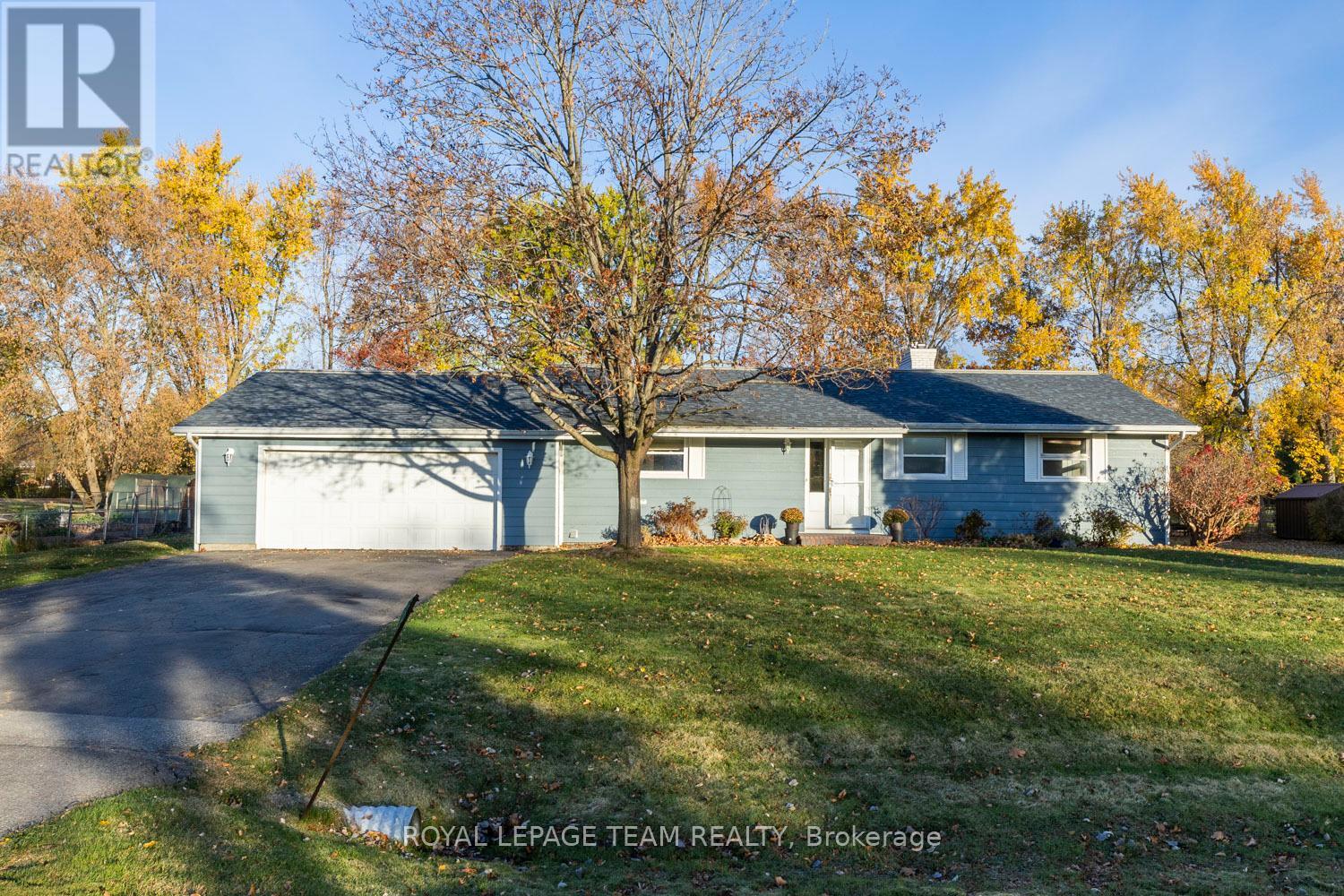Mirna Botros
613-600-26265487 Cedar Drive - $1,365,000
5487 Cedar Drive - $1,365,000
5487 Cedar Drive
$1,365,000
8005 - Manotick East to Manotick Station
Ottawa, OntarioK4M1B4
5 beds
3 baths
20 parking
MLS#: X12028178Listed: 16 days agoUpdated:9 days ago
Description
Gorgeous turnkey 5 bedroom, 3 bath bungalow nestled on a private 1.98 acre treed lot in Manotick! The sun filled main floor boasts a living room with vaulted ceiling and wood burning fireplace, separate dining room, eat-in kitchen which features new quartz counters, stainless steel appliances, and breakfast bar. Main floor also features; primary bedroom with walk-in closet and luxurious renovated 5-piece ensuite, main bathroom and 2 other good sizebedrooms. Renovated mudroom with main floor laundry. Lower-level with large rec-room, 2 bedrooms, full bathroom, gym area, access to garage and storage space. Private and beautifully landscaped yard with mature trees, large deck, built in hot tub, generator, detached garage and large shed! This home is steps away from the Rideau River and minutes to Manotick for shopping, schools, restaurants & more! (id:58075)Details
Details for 5487 Cedar Drive, Ottawa, Ontario- Property Type
- Single Family
- Building Type
- House
- Storeys
- 1
- Neighborhood
- 8005 - Manotick East to Manotick Station
- Land Size
- 177.2 x 509.7 FT ; 1
- Year Built
- -
- Annual Property Taxes
- $5,223
- Parking Type
- Attached Garage, Garage, Inside Entry
Inside
- Appliances
- Washer, Refrigerator, Water softener, Hot Tub, Dishwasher, Wine Fridge, Stove, Dryer, Microwave, Water Treatment, Hood Fan, Garage door opener, Garage door opener remote(s), Water Heater
- Rooms
- 11
- Bedrooms
- 5
- Bathrooms
- 3
- Fireplace
- Woodstove
- Fireplace Total
- 2
- Basement
- Finished, Full
Building
- Architecture Style
- Bungalow
- Direction
- South on River Road from Manotick, turn onto Cedar Drive. Property is located at 5487 Cedar Drive.
- Type of Dwelling
- house
- Roof
- -
- Exterior
- Brick
- Foundation
- Concrete
- Flooring
- Hardwood, Laminate, Vinyl
Land
- Sewer
- Septic System
- Lot Size
- 177.2 x 509.7 FT ; 1
- Zoning
- -
- Zoning Description
- Residential
Parking
- Features
- Attached Garage, Garage, Inside Entry
- Total Parking
- 20
Utilities
- Cooling
- Central air conditioning
- Heating
- Forced air, Natural gas
- Water
- Drilled Well
Feature Highlights
- Community
- -
- Lot Features
- Wooded area
- Security
- -
- Pool
- -
- Waterfront
- -












