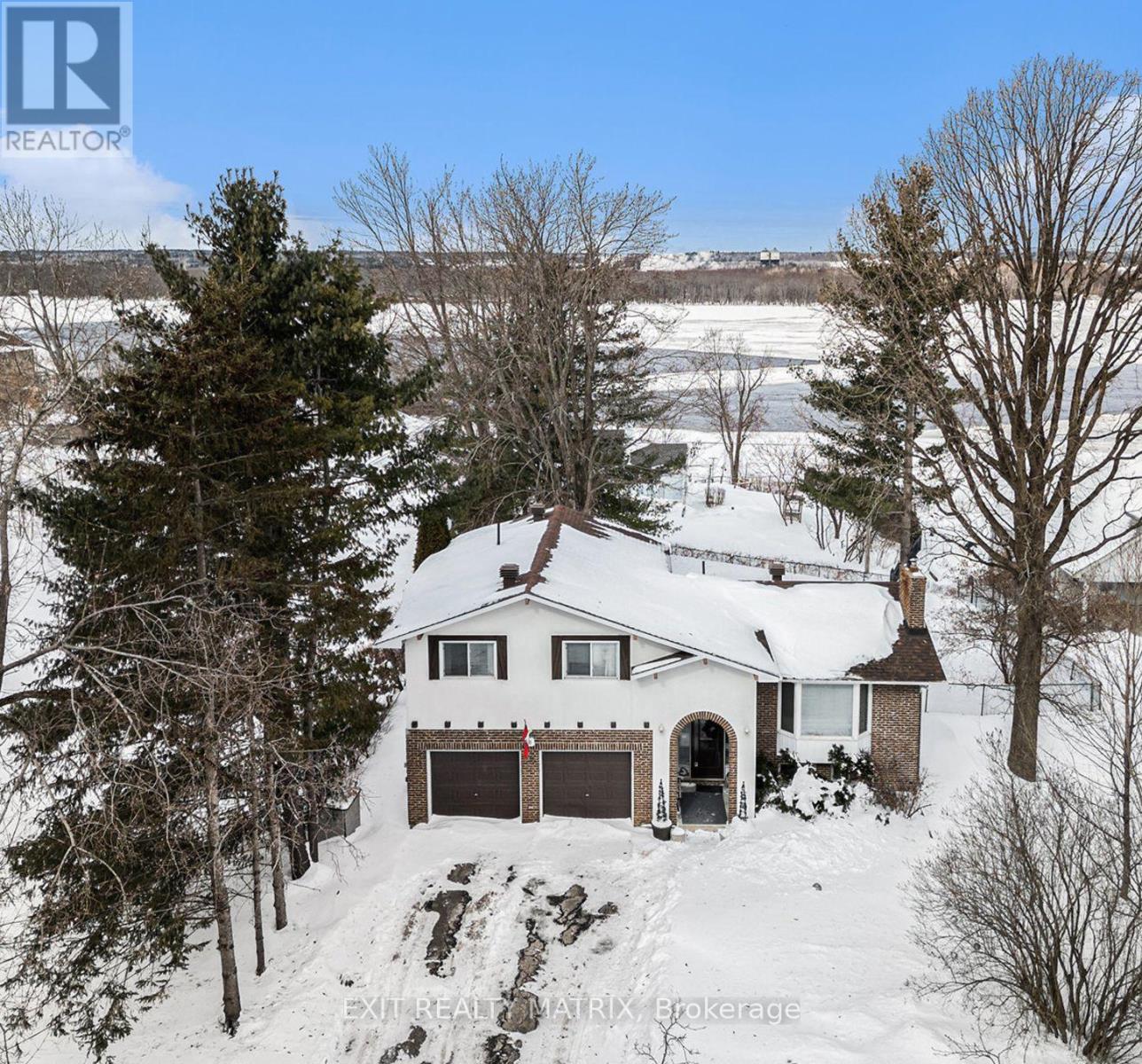Mirna Botros
613-600-26261390 Lough Drive - $1,599,000
1390 Lough Drive - $1,599,000
1390 Lough Drive
$1,599,000
1114 - Cumberland Estates
Ottawa, OntarioK4C1A9
5 beds
4 baths
15 parking
MLS#: X12024688Listed: 16 days agoUpdated:2 days ago
Description
OPEN HOUSE Sunday March 30th from 2 - 4pm. Welcome to this custom-built, 5-bedroom, 4-bathroom home in Cumberland Estates. A grand 2-storey foyer with vaulted ceilings, a striking staircase, and a main-floor office greet you. Designed with a smart layout and luxurious finishes, including newer hardwood floors staircase and spindles, it's an ideal home for family living. The gourmet kitchen features stainless steel appliances, a newer dishwasher, a large island, and flows into an eating area overlooking a private backyard with a tree-lined lot and ravine.The primary suite includes a luxurious ensuite with jacuzzi tub and walk-in closet. Four additional bedrooms including one in the basement provides space for everyone. You will fall in love with the fun north wing that features a great room, family room & incredible light fixtures plus the large garage. There is a spacious finished basement rec room with 3-piece bath, extra storage and updated electrical & pony panel. With 4 fireplaces, a newer deck, a double-door garage, and circular paver driveway, this 3-acre property stands out. Located minutes from Orleans with proximity to schools, parks, trails, and shopping, its a rare find. Ready for your family - plan your visit today! (id:58075)Details
Details for 1390 Lough Drive, Ottawa, Ontario- Property Type
- Single Family
- Building Type
- House
- Storeys
- 2
- Neighborhood
- 1114 - Cumberland Estates
- Land Size
- 320.36 x 381.53 FT
- Year Built
- -
- Annual Property Taxes
- $7,016
- Parking Type
- Attached Garage, Garage
Inside
- Appliances
- Washer, Refrigerator, Dishwasher, Stove, Oven, Dryer, Microwave, Water Treatment, Water Heater
- Rooms
- 20
- Bedrooms
- 5
- Bathrooms
- 4
- Fireplace
- -
- Fireplace Total
- 4
- Basement
- Finished, N/A
Building
- Architecture Style
- -
- Direction
- Kinsella Dr. / Lough Dr.
- Type of Dwelling
- house
- Roof
- -
- Exterior
- Brick Facing
- Foundation
- Wood
- Flooring
- -
Land
- Sewer
- Septic System
- Lot Size
- 320.36 x 381.53 FT
- Zoning
- -
- Zoning Description
- Residential
Parking
- Features
- Attached Garage, Garage
- Total Parking
- 15
Utilities
- Cooling
- Central air conditioning
- Heating
- Forced air, Natural gas
- Water
- Drilled Well
Feature Highlights
- Community
- -
- Lot Features
- Wooded area, Ravine
- Security
- Alarm system
- Pool
- -
- Waterfront
- -

















