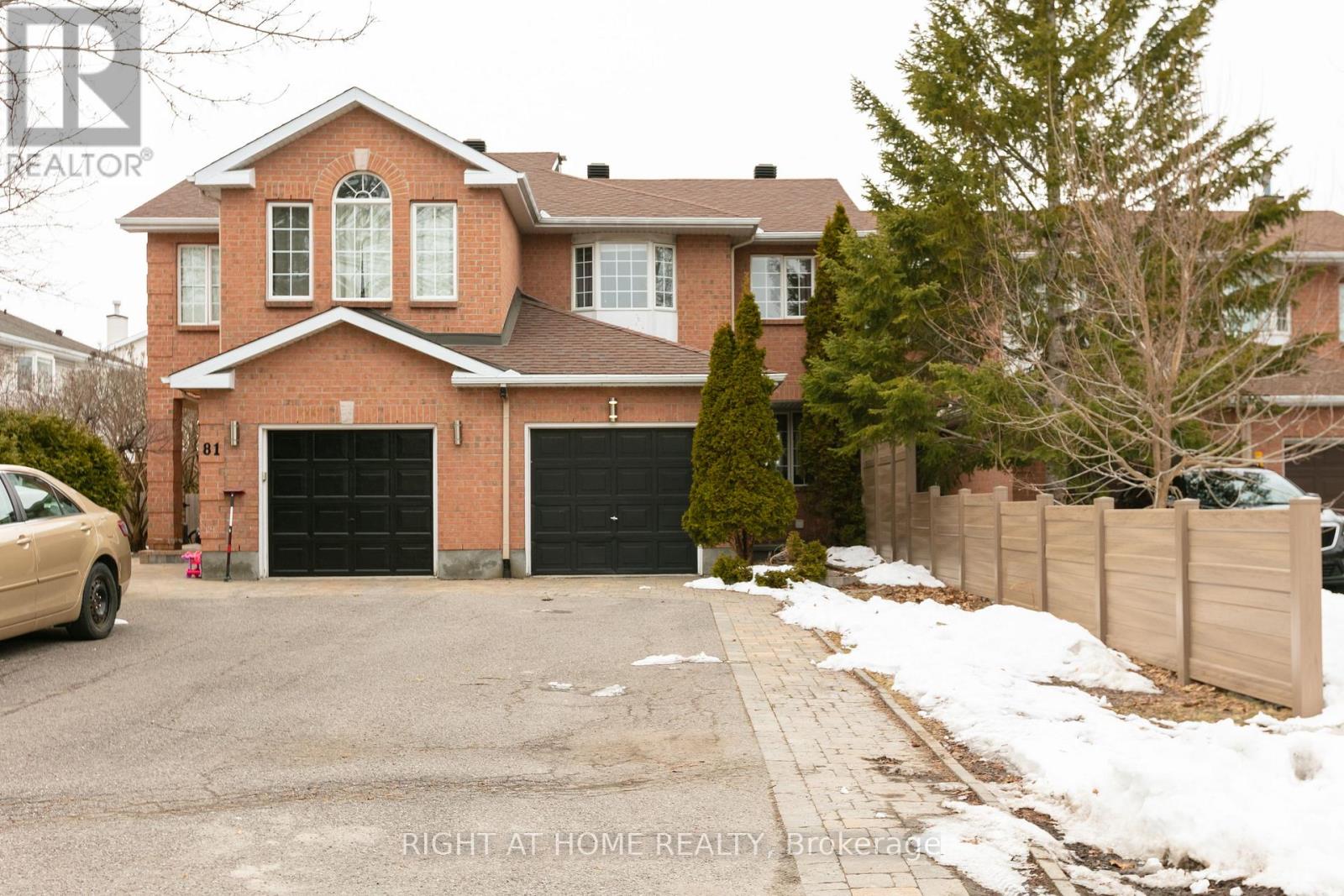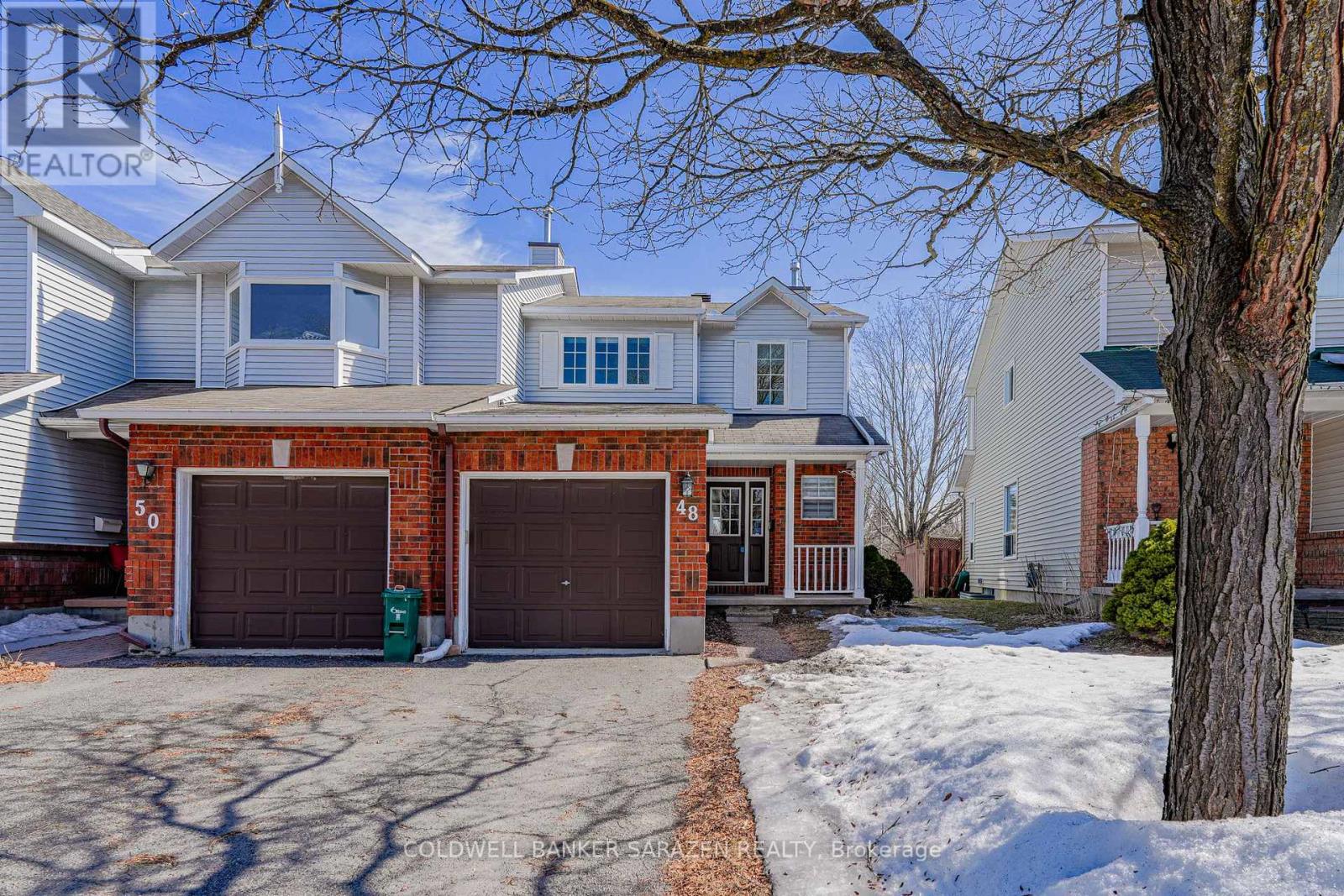Mirna Botros
613-600-262668 Banchory Crescent - $614,900
68 Banchory Crescent - $614,900
68 Banchory Crescent
$614,900
9008 - Kanata - Morgan's Grant/South March
Ottawa, OntarioK2K2V2
3 beds
2 baths
3 parking
MLS#: X12023558Listed: 18 days agoUpdated:10 days ago
Description
Just move in! Three bedroom townhome backing onto parkland in Kanata North. Smartly renovated with a neutral palette for everyone's decorating tastes. Large foyer with 2 piece powder room. Open concept Living/Dining room with Large picture window. Quartz countertops gleam in this sunny eat-in kitchen with stainless steel appliances, vaulted ceiling and breakfast bar. Upstairs to three bedrooms with a four piece bathroom. Primary bedroom with walk-in closet and reading nook. Finished basement with luxury vinyl flooring and secondary storage room. Back deck with an extra deep and fenced yard backing onto McKinley Park. Windows ('21) Furnace ('19) Roof ('23). Walking distance to schools, parks, shops and recreation. Schedule your walk through today! (id:58075)Details
Details for 68 Banchory Crescent, Ottawa, Ontario- Property Type
- Single Family
- Building Type
- Row Townhouse
- Storeys
- 2
- Neighborhood
- 9008 - Kanata - Morgan's Grant/South March
- Land Size
- 20 x 122.9 FT
- Year Built
- -
- Annual Property Taxes
- $3,212
- Parking Type
- Attached Garage, Garage
Inside
- Appliances
- Washer, Refrigerator, Dishwasher, Stove, Dryer, Window Coverings
- Rooms
- 8
- Bedrooms
- 3
- Bathrooms
- 2
- Fireplace
- -
- Fireplace Total
- -
- Basement
- Partially finished, N/A
Building
- Architecture Style
- -
- Direction
- Terry Fox and Mckinley
- Type of Dwelling
- row_townhouse
- Roof
- -
- Exterior
- Brick, Vinyl siding
- Foundation
- Poured Concrete
- Flooring
- -
Land
- Sewer
- Sanitary sewer
- Lot Size
- 20 x 122.9 FT
- Zoning
- -
- Zoning Description
- -
Parking
- Features
- Attached Garage, Garage
- Total Parking
- 3
Utilities
- Cooling
- Central air conditioning
- Heating
- Forced air, Natural gas
- Water
- Municipal water
Feature Highlights
- Community
- Community Centre
- Lot Features
- Flat site, Carpet Free
- Security
- -
- Pool
- -
- Waterfront
- -





















