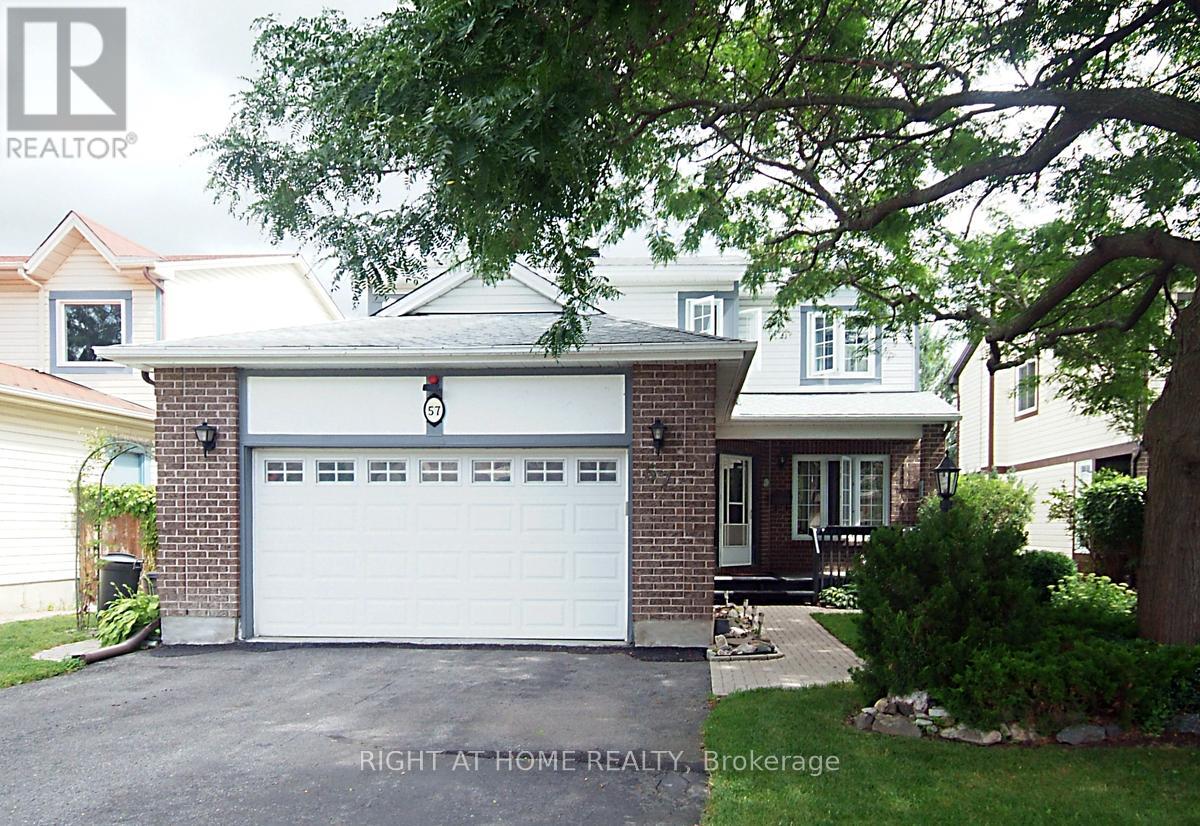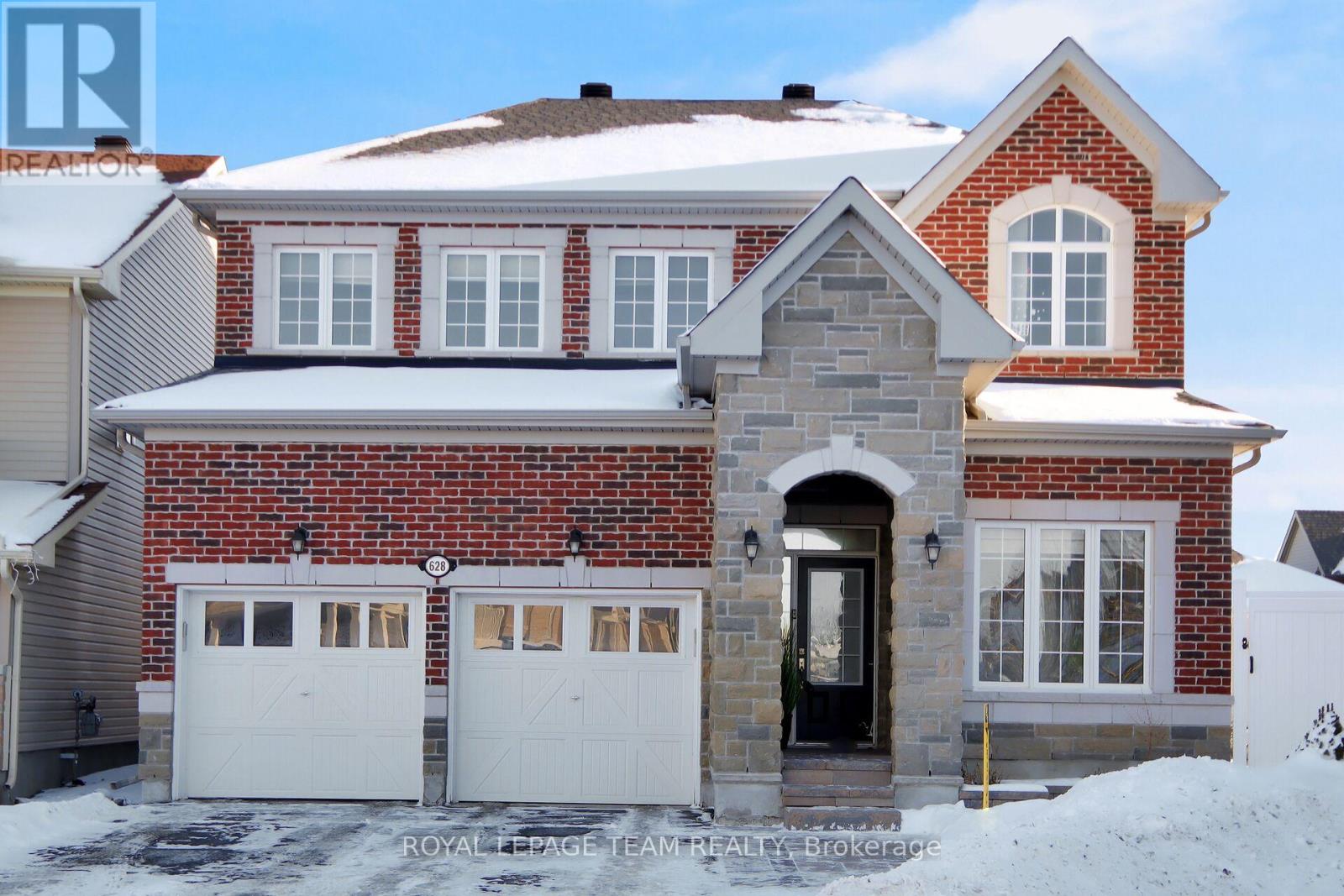Mirna Botros
613-600-26261422 Carronbridge Circle - $2,900
1422 Carronbridge Circle - $2,900
1422 Carronbridge Circle
$2,900
9010 - Kanata - Emerald Meadows/Trailwest
Ottawa, OntarioK2M0G4
3 beds
3 baths
2 parking
MLS#: X12020907Listed: 19 days agoUpdated:9 days ago
Description
Welcome to this stunning Tartan Homes White Cedar model, built in 2012, featuring 2,500 sqft of beautifully designed living space, including a finished walkout basement that backs onto a tranquil creek with no direct rear neighbors for added privacy. The main floor offers a spacious kitchen, an inviting dining area, a cozy breakfast nook, and a family room centered around a charming fireplace, along with an oversized dining room and a unique main floor office. Upstairs, youll find three large bedrooms, a versatile loft space, and a luxurious 5-piece ensuite bathroom with both a shower and a relaxing tub. The finished walkout basement leads to a fenced backyard, perfect for outdoor entertaining or quiet relaxation, making this home an ideal choice for families seeking comfort and serenity. (id:58075)Details
Details for 1422 Carronbridge Circle, Ottawa, Ontario- Property Type
- Single Family
- Building Type
- House
- Storeys
- 2
- Neighborhood
- 9010 - Kanata - Emerald Meadows/Trailwest
- Land Size
- 23.4 x 104.7 FT
- Year Built
- -
- Annual Property Taxes
- -
- Parking Type
- Attached Garage, Garage
Inside
- Appliances
- Washer, Refrigerator, Stove, Dryer, Hood Fan
- Rooms
- -
- Bedrooms
- 3
- Bathrooms
- 3
- Fireplace
- -
- Fireplace Total
- -
- Basement
- Finished, N/A
Building
- Architecture Style
- -
- Direction
- Carronbridge Circle
- Type of Dwelling
- house
- Roof
- -
- Exterior
- Brick, Vinyl siding
- Foundation
- Concrete
- Flooring
- -
Land
- Sewer
- Sanitary sewer
- Lot Size
- 23.4 x 104.7 FT
- Zoning
- -
- Zoning Description
- -
Parking
- Features
- Attached Garage, Garage
- Total Parking
- 2
Utilities
- Cooling
- Central air conditioning, Ventilation system
- Heating
- Forced air, Natural gas
- Water
- Municipal water
Feature Highlights
- Community
- -
- Lot Features
- -
- Security
- -
- Pool
- -
- Waterfront
- -














